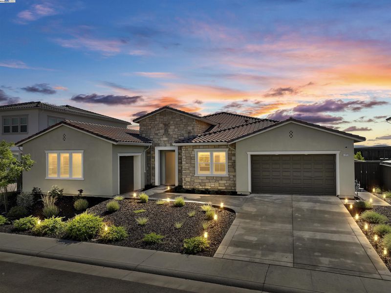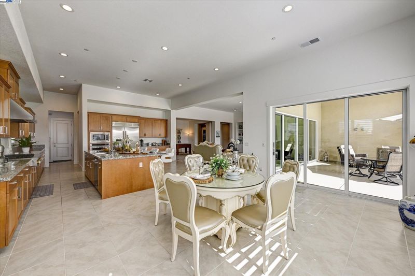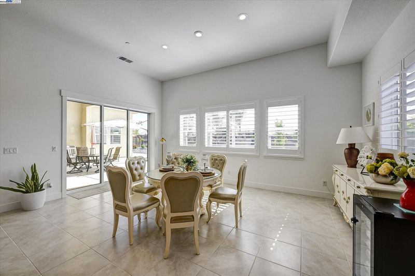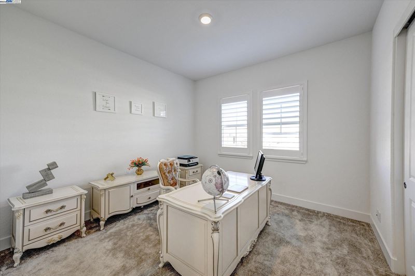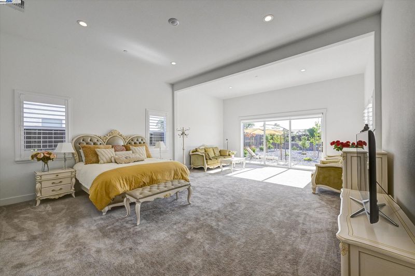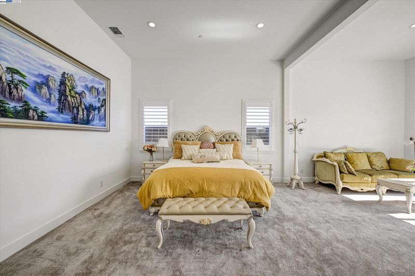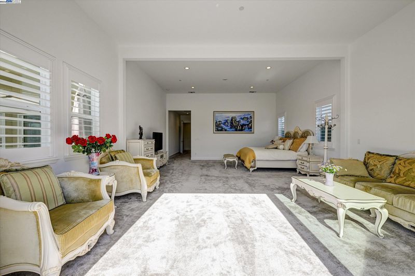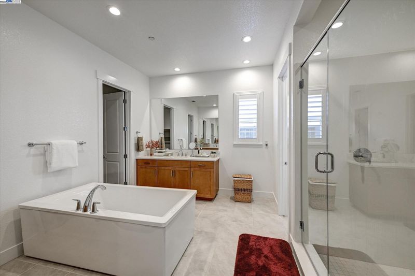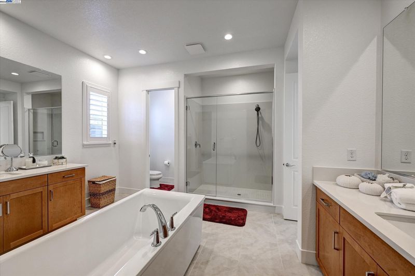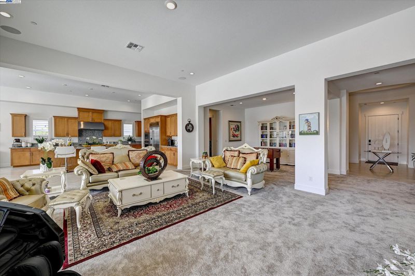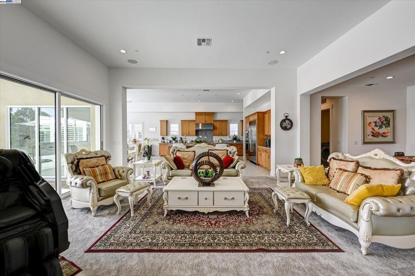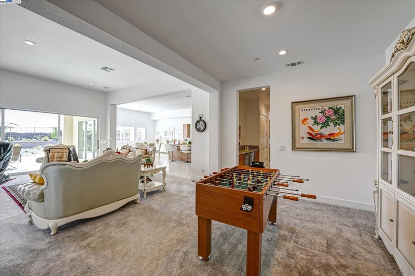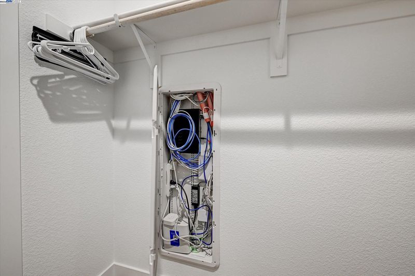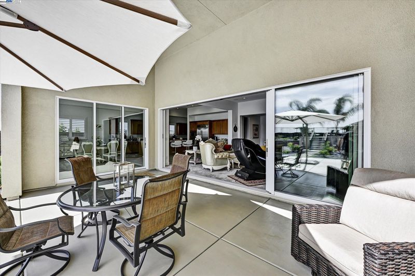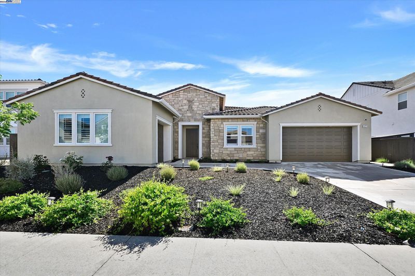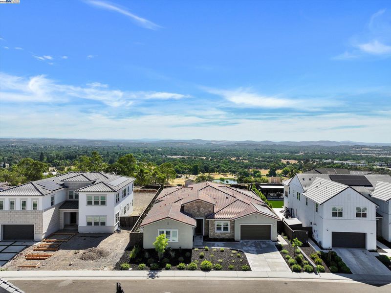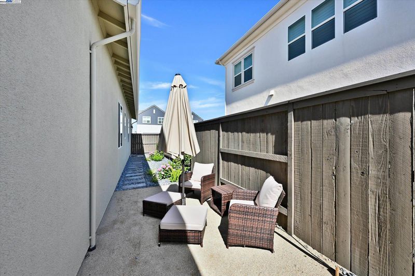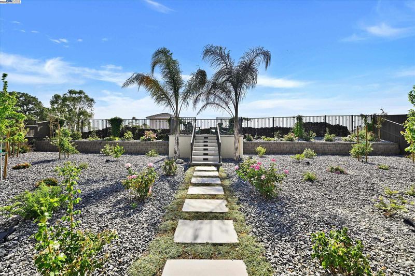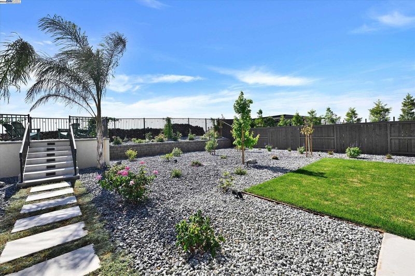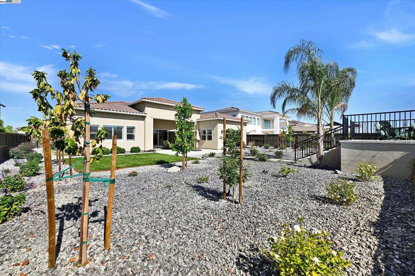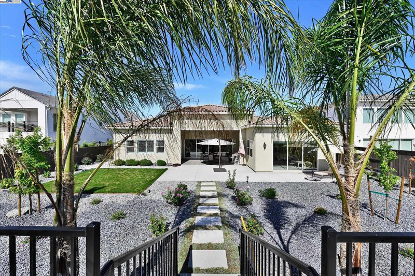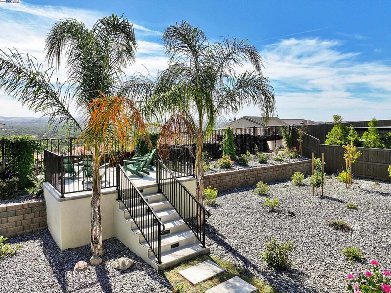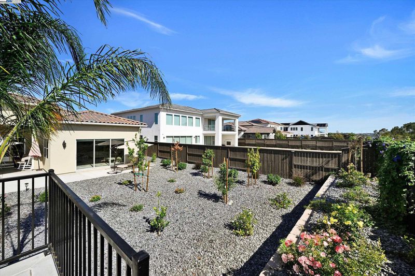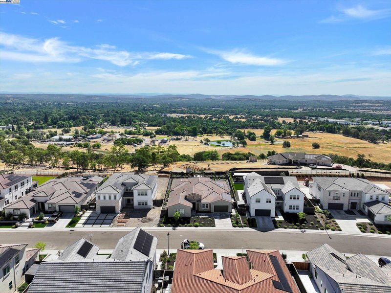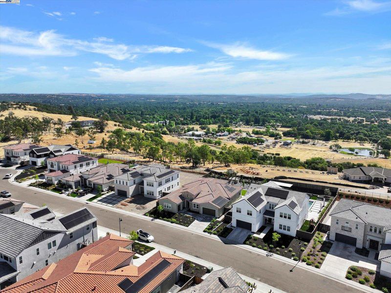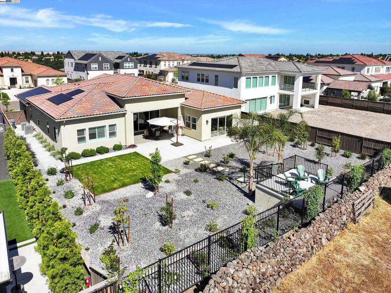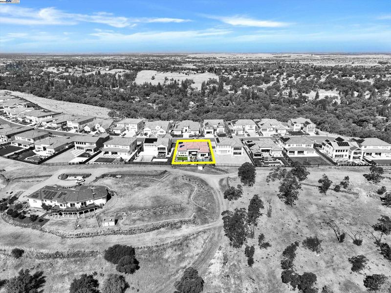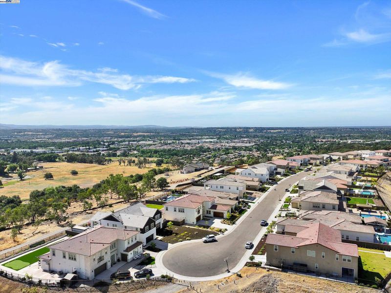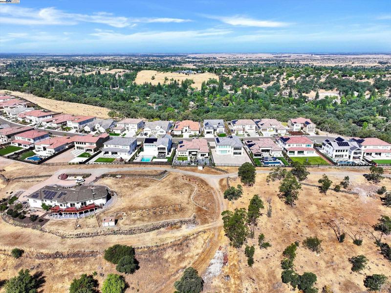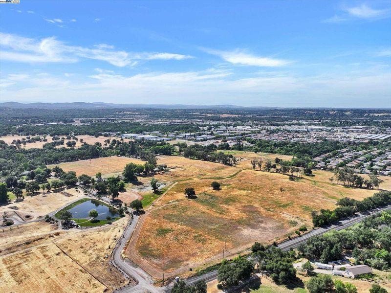
$1,898,888
3,837
SQ FT
$495
SQ/FT
4072 Whitney Vista Ln
@ Hillside Dr - Rocklin
- 4 Bed
- 3.5 (3/1) Bath
- 3 Park
- 3,837 sqft
- Rocklin
-

-
Sat Jun 7, 1:00 pm - 3:00 pm
Justin Arnest will hold the open house. Welcome to visit!
Experience the luxury living in Rocklin’s Skyline community with this beautifully designed single-story estate. Enjoy stunning breath-taking panoramic views of the Sierra Nevada and Sacramento Valley from your private backyard featuring look-out deck, lush lawn, mature trees, and multiple lounge areas—perfect for relaxation and entertaining. Inside, 12’ ceilings and 8’ doors fill the home with natural light, while the chef’s kitchen impresses with a large island, premium appliances, dual dishwashers, built-in fridge, warm cabinetry, pantry, and built-in wine storage. Additional features include owned solar, 3-car garage, and no HOA. Built by Toll Brothers in 2022, it has been upgraded with lot of new features. Families will appreciate the top-rated Rocklin High School (9/10 on GreatSchools). Convenient to parks, trails, shopping, dining, and I-80. Elevate your lifestyle—schedule your private tour today!
- Current Status
- New
- Original Price
- $1,898,888
- List Price
- $1,898,888
- On Market Date
- Jun 4, 2025
- Property Type
- Detached
- D/N/S
- Rocklin
- Zip Code
- 95677
- MLS ID
- 41100029
- APN
- 030310026000
- Year Built
- 2022
- Stories in Building
- 1
- Possession
- Close Of Escrow
- Data Source
- MAXEBRDI
- Origin MLS System
- BAY EAST
Valley View Elementary School
Public K-6 Elementary
Students: 512 Distance: 0.7mi
Rocklin High School
Public 9-12 Secondary
Students: 2177 Distance: 1.3mi
Rocklin Independent Charter Academy
Charter K-12
Students: 130 Distance: 1.4mi
Victory High School
Public 9-12 Continuation
Students: 75 Distance: 1.4mi
Spring View Middle School
Public 7-8 Middle
Students: 875 Distance: 1.5mi
Rocklin Academy At Meyers Street
Charter K-6 Elementary
Students: 175 Distance: 1.6mi
- Bed
- 4
- Bath
- 3.5 (3/1)
- Parking
- 3
- Attached, Garage Door Opener
- SQ FT
- 3,837
- SQ FT Source
- Public Records
- Lot SQ FT
- 13,495.0
- Lot Acres
- 0.31 Acres
- Pool Info
- None
- Kitchen
- Dishwasher, Gas Range, Microwave, Oven, Refrigerator, Dryer, Washer, Gas Water Heater, Water Softener, 220 Volt Outlet, Breakfast Bar, Stone Counters, Eat-in Kitchen, Gas Range/Cooktop, Kitchen Island, Oven Built-in, Pantry
- Cooling
- Central Air
- Disclosures
- Nat Hazard Disclosure, Disclosure Package Avail
- Entry Level
- Exterior Details
- Garden, Back Yard, Front Yard, Garden/Play, Side Yard, Sprinklers Automatic, Low Maintenance, Yard Space
- Flooring
- Tile, Carpet
- Foundation
- Fire Place
- Living Room
- Heating
- Forced Air, Natural Gas
- Laundry
- Dryer, Washer
- Main Level
- 4 Bedrooms, 3 Baths, Primary Bedrm Suite - 1, Laundry Facility, Main Entry
- Possession
- Close Of Escrow
- Architectural Style
- Contemporary
- Construction Status
- Existing
- Additional Miscellaneous Features
- Garden, Back Yard, Front Yard, Garden/Play, Side Yard, Sprinklers Automatic, Low Maintenance, Yard Space
- Location
- Level, Back Yard, Front Yard, Landscaped, Street Light(s)
- Roof
- Tile
- Fee
- Unavailable
MLS and other Information regarding properties for sale as shown in Theo have been obtained from various sources such as sellers, public records, agents and other third parties. This information may relate to the condition of the property, permitted or unpermitted uses, zoning, square footage, lot size/acreage or other matters affecting value or desirability. Unless otherwise indicated in writing, neither brokers, agents nor Theo have verified, or will verify, such information. If any such information is important to buyer in determining whether to buy, the price to pay or intended use of the property, buyer is urged to conduct their own investigation with qualified professionals, satisfy themselves with respect to that information, and to rely solely on the results of that investigation.
School data provided by GreatSchools. School service boundaries are intended to be used as reference only. To verify enrollment eligibility for a property, contact the school directly.
