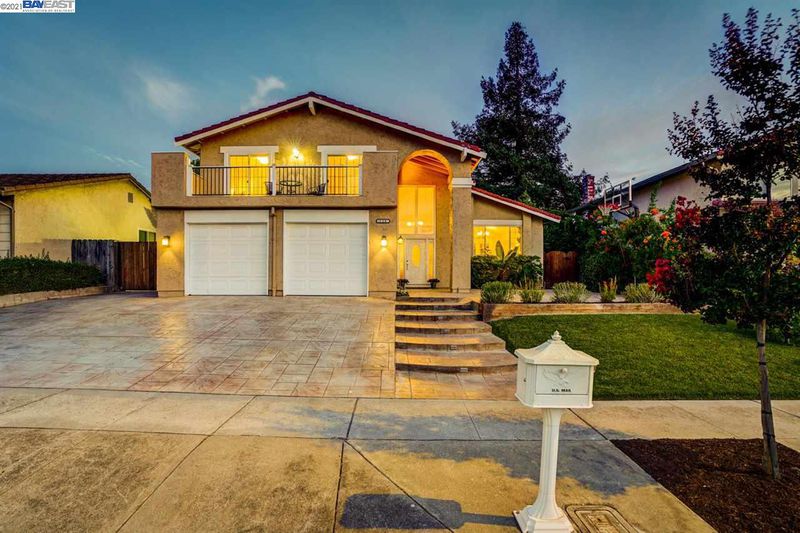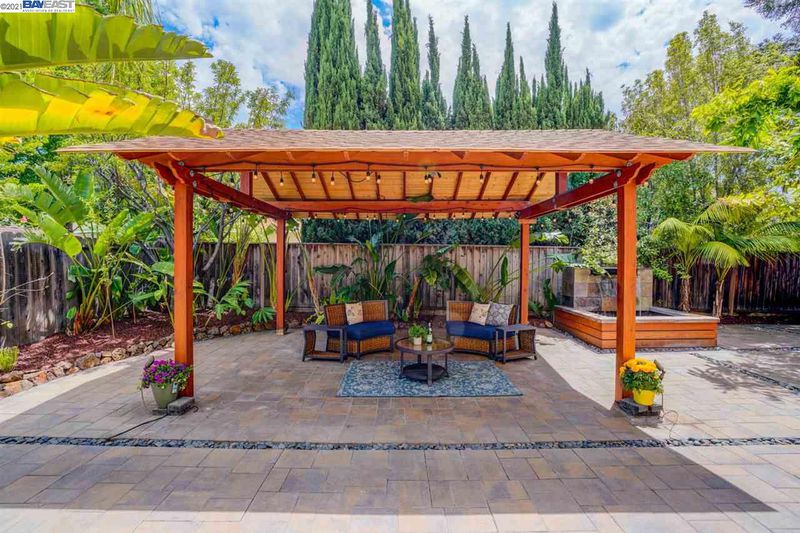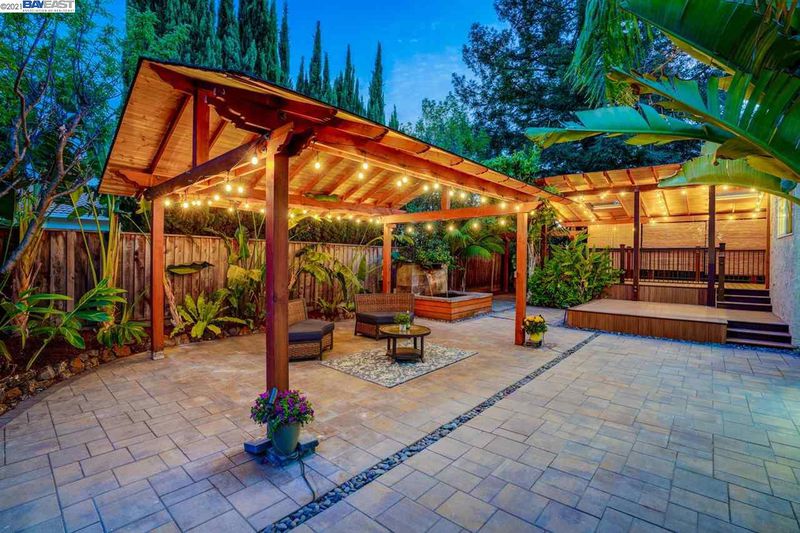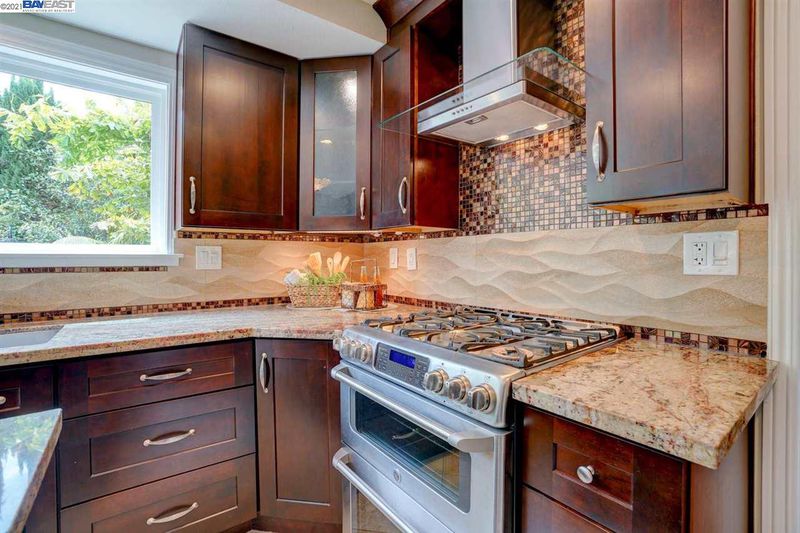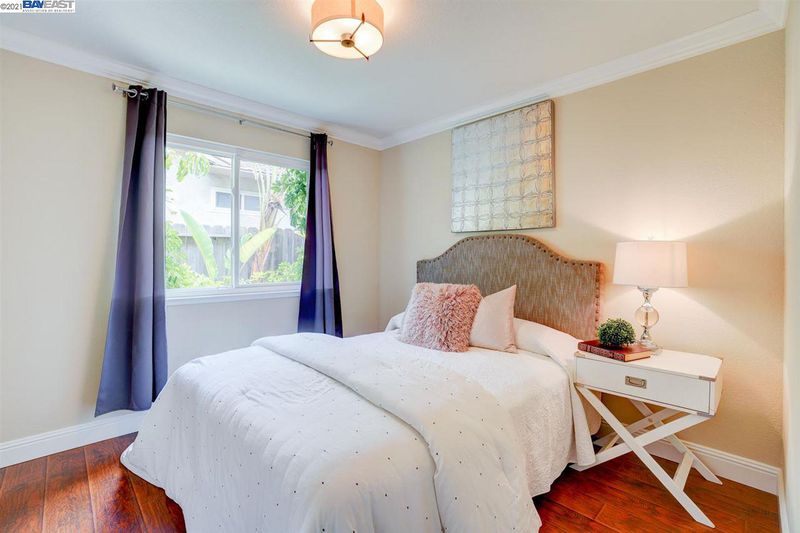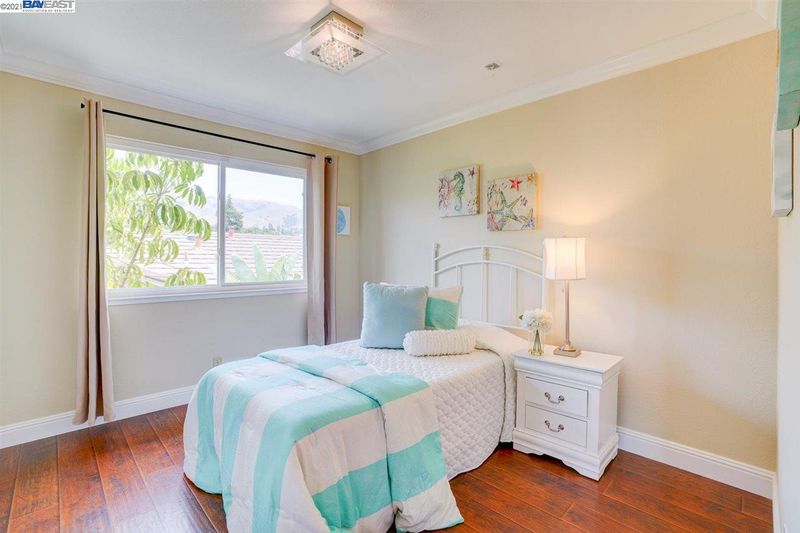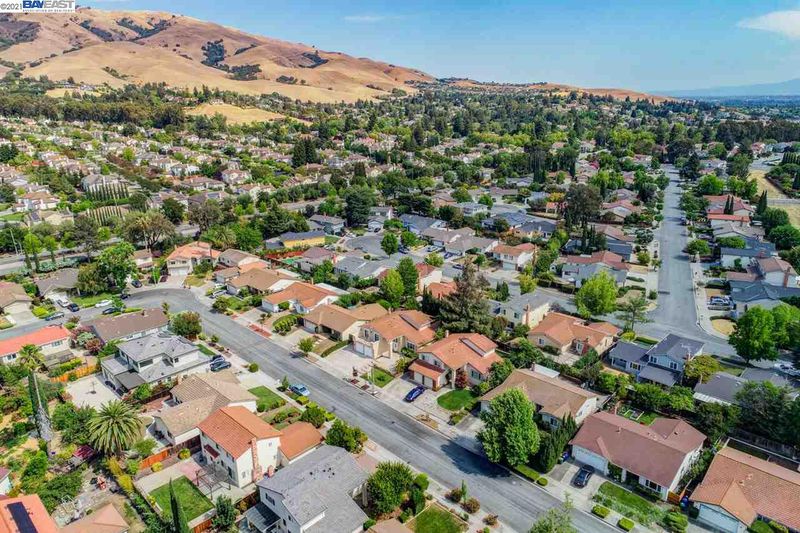 Sold 3.4% Over Asking
Sold 3.4% Over Asking
$2,586,000
2,303
SQ FT
$1,123
SQ/FT
224 Concho Dr
@ Paseo Padre - WEIBEL, Fremont
- 5 Bed
- 3 Bath
- 2 Park
- 2,303 sqft
- FREMONT
-

Your tropical paradise awaits! Absolutely stunning 5 bedroom home with views of East Bay Hills and a backyard retreat that will make you never want to leave home! Impressive interiors with high end upgrades! Kitchen and baths remodeled with Porcelanosa Tile, Crema Bordeaux Granite, Glass tile mosaic backsplash, high end appliances, separate living, formal, dining, family areas with one bedroom and full bath at street level! All bathrooms updated with European design concepts, NEW paint all throughout interiors! Too many upgrades to list! AC and all existing appliances included! Back yard features, tiered deck with pavers, outdoor living room, water fountain, secret retreat with a swing behind the deck, lush, tall tress and exotic shrubs offering plenty of privacy and serenity and view of the East Bay Hills, bonus balcony off the upstairs guest bedrooms! One of a kind home, won't last!!
- Current Status
- Sold
- Sold Price
- $2,586,000
- Over List Price
- 3.4%
- Original Price
- $2,099,950
- List Price
- $2,501,000
- On Market Date
- Jul 30, 2021
- Contract Date
- Aug 6, 2021
- Close Date
- Aug 31, 2021
- Property Type
- Detached
- D/N/S
- WEIBEL
- Zip Code
- 94539
- MLS ID
- 40961095
- APN
- 519-1656-51
- Year Built
- 1978
- Stories in Building
- Unavailable
- Possession
- COE
- COE
- Aug 31, 2021
- Data Source
- MAXEBRDI
- Origin MLS System
- BAY EAST
Fred E. Weibel Elementary School
Public K-6 Elementary
Students: 796 Distance: 0.5mi
James Leitch Elementary School
Public K-3 Elementary
Students: 857 Distance: 1.2mi
Warm Springs Elementary School
Public 3-6 Elementary
Students: 1054 Distance: 1.5mi
Mills Academy
Private 2-12
Students: NA Distance: 1.5mi
Mission San Jose Elementary School
Public K-6 Elementary
Students: 535 Distance: 1.7mi
Averroes High School
Private 9-12
Students: 52 Distance: 1.7mi
- Bed
- 5
- Bath
- 3
- Parking
- 2
- Attached Garage
- SQ FT
- 2,303
- SQ FT Source
- Public Records
- Lot SQ FT
- 6,122.0
- Lot Acres
- 0.140542 Acres
- Pool Info
- None
- Kitchen
- 220 Volt Outlet, Breakfast Nook, Counter - Stone, Garbage Disposal, Gas Range/Cooktop, Refrigerator, Updated Kitchen
- Cooling
- Central 1 Zone A/C
- Disclosures
- Home Warranty Plan, Nat Hazard Disclosure
- Exterior Details
- Stucco
- Flooring
- Laminate, Tile
- Fire Place
- Family Room
- Heating
- Forced Air 1 Zone
- Laundry
- Dryer, In Garage, Washer
- Upper Level
- 4 Bedrooms, 2 Baths, Primary Bedrm Suite - 1
- Main Level
- 1 Bedroom, 1 Bath, Laundry Facility
- Views
- Hills
- Possession
- COE
- Architectural Style
- Cabin
- Non-Master Bathroom Includes
- Solid Surface, Updated Baths
- Construction Status
- Existing
- Additional Equipment
- Dryer, Washer, Water Heater Gas, Window Coverings
- Lot Description
- Regular
- Pool
- None
- Roof
- Tile
- Solar
- None
- Terms
- Cash, Conventional
- Water and Sewer
- Sewer System - Public, Water - Public
- Yard Description
- Back Yard, Deck(s), Front Yard, Garden/Play, Side Yard, Sprinklers Back, Sprinklers Front
- Fee
- Unavailable
MLS and other Information regarding properties for sale as shown in Theo have been obtained from various sources such as sellers, public records, agents and other third parties. This information may relate to the condition of the property, permitted or unpermitted uses, zoning, square footage, lot size/acreage or other matters affecting value or desirability. Unless otherwise indicated in writing, neither brokers, agents nor Theo have verified, or will verify, such information. If any such information is important to buyer in determining whether to buy, the price to pay or intended use of the property, buyer is urged to conduct their own investigation with qualified professionals, satisfy themselves with respect to that information, and to rely solely on the results of that investigation.
School data provided by GreatSchools. School service boundaries are intended to be used as reference only. To verify enrollment eligibility for a property, contact the school directly.
