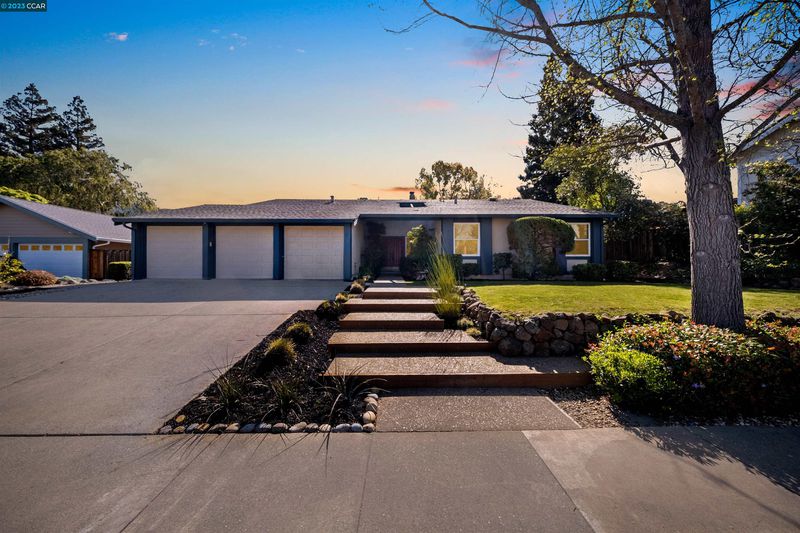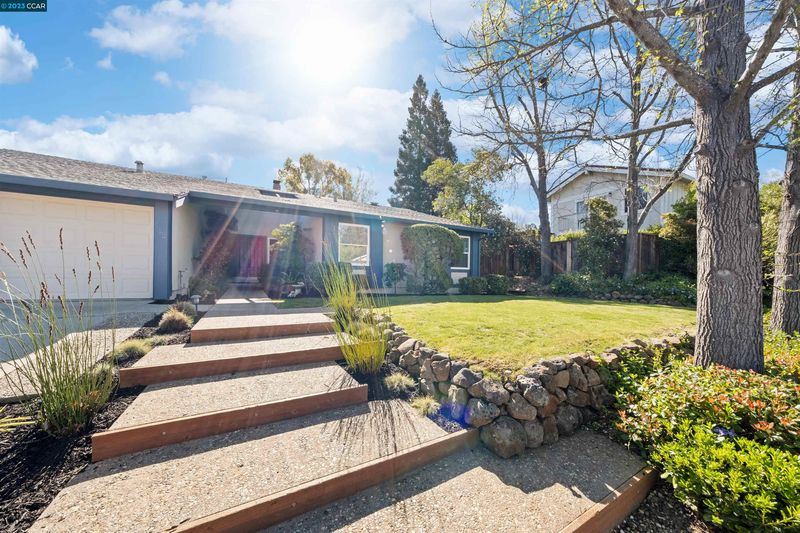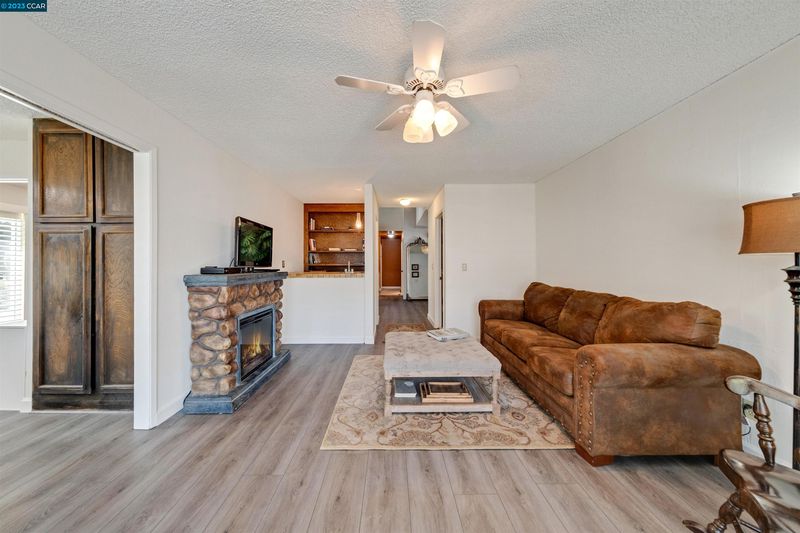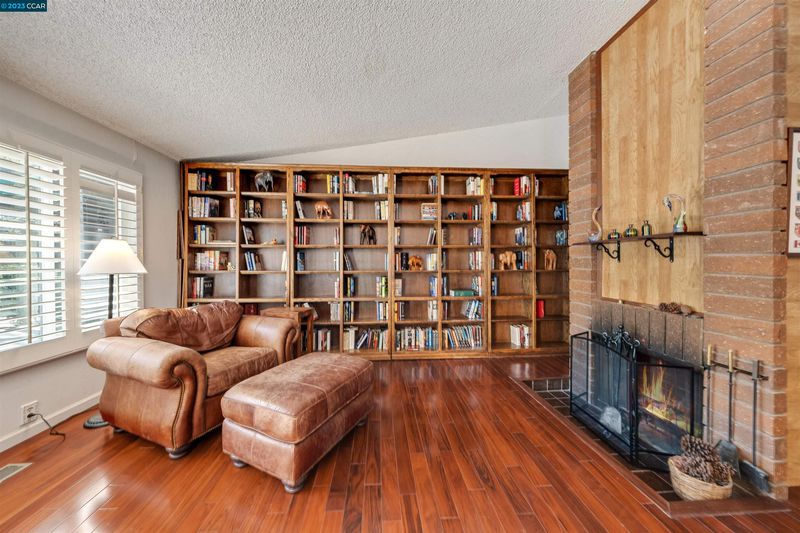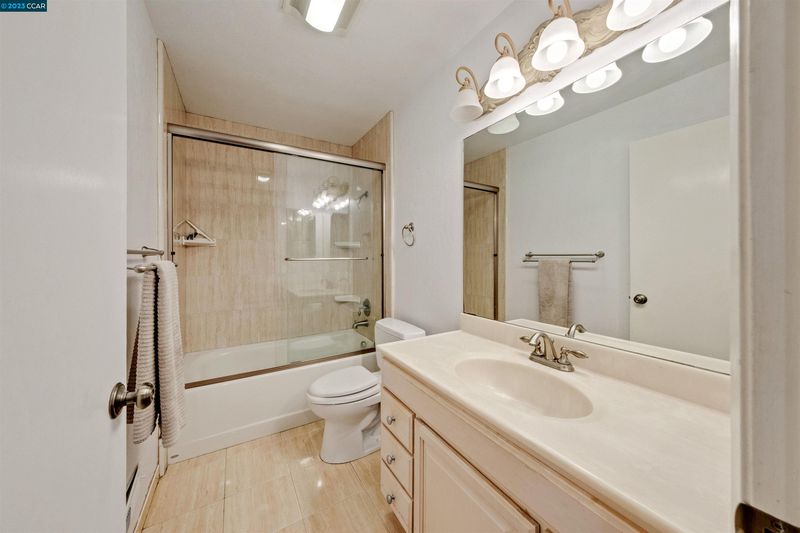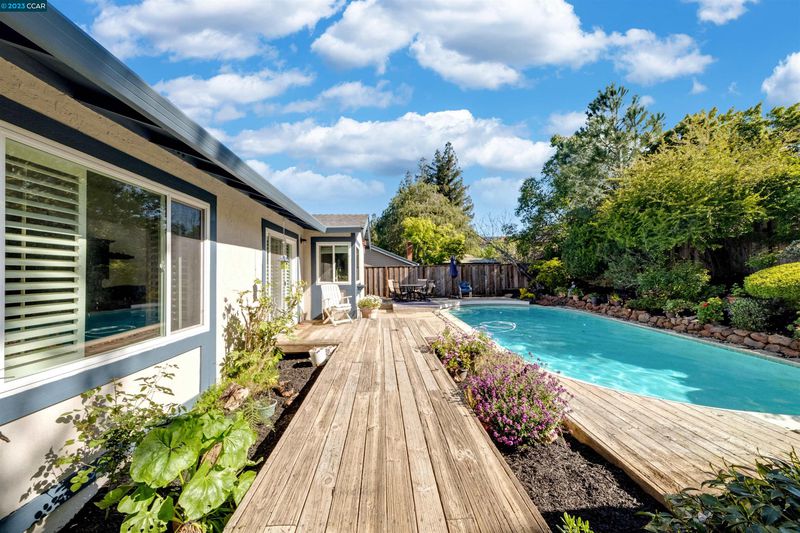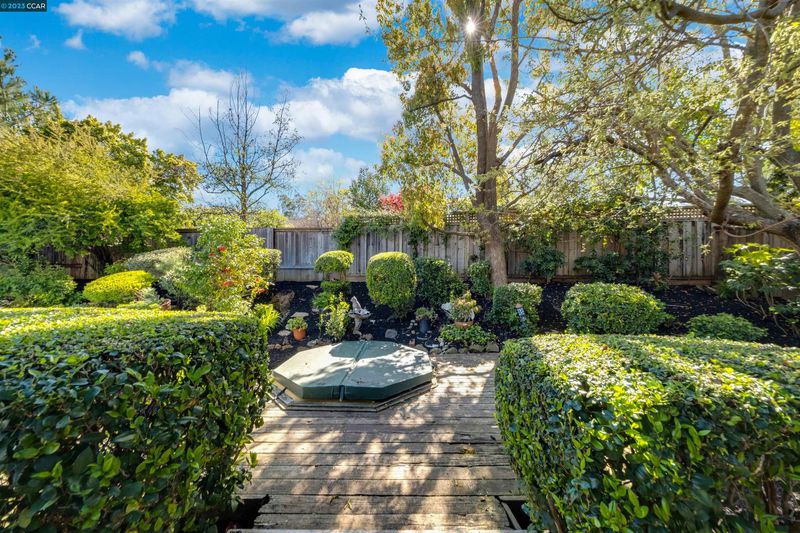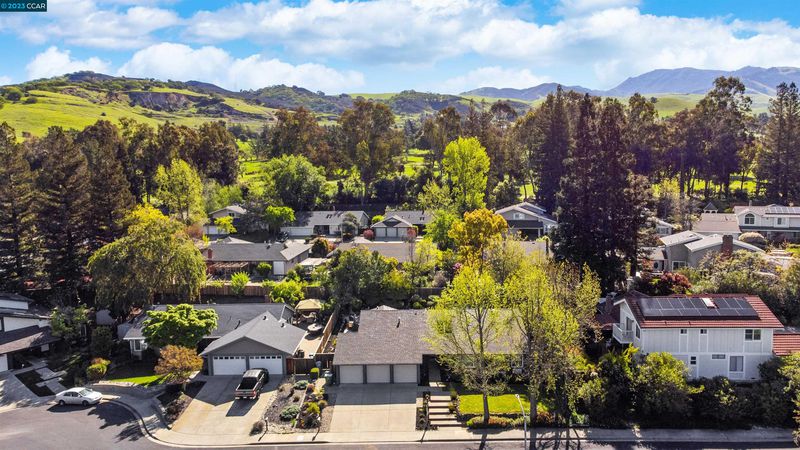 Sold At Asking
Sold At Asking
$1,449,000
2,049
SQ FT
$707
SQ/FT
122 Renwick Pl
@ Firestone Dr - DIABLO SHADOWS, Walnut Creek
- 4 Bed
- 2.5 (2/1) Bath
- 3 Park
- 2,049 sqft
- WALNUT CREEK
-

Welcome to your dream home! Nestled on a peaceful and highly sought-after street in the desirable Diablo Shadows neighborhood, this stunning single-story residence boasts four bedrooms, two and a half baths, and exceptional pride of ownership. Thoughtfully and lovingly maintained, this home features an inviting and well-designed floor plan with an abundance of natural light throughout. The front yard landscaping and beautiful exterior archways surrounding the entryway add to its impeccable curb appeal. Step through the front double doors and you'll immediately appreciate the warm and inviting atmosphere of this gem of a home. Comfortable and spacious bedrooms, a generous living room with a grand fireplace, a formal dining room, a family room, and a bright kitchen create an ideal space for entertaining. Sliding doors open to an exceptional, low-maintenance, and peaceful backyard, perfect for additional entertaining and al fresco dining. This prime location is conveniently situated near trails, a neighborhood park, top-rated schools, and a variety of restaurants and shops. Make this meticulously cared-for home yours today and experience the ultimate in comfort, luxury, and style! Don’t miss this opportunity. Make your dream of homeownership a reality today!
- Current Status
- Sold
- Sold Price
- $1,449,000
- Sold At List Price
- -
- Original Price
- $1,449,000
- List Price
- $1,449,000
- On Market Date
- Apr 1, 2023
- Contract Date
- Apr 13, 2023
- Close Date
- May 9, 2023
- Property Type
- Detached
- D/N/S
- DIABLO SHADOWS
- Zip Code
- 94598
- MLS ID
- 41023073
- APN
- 135-271-031-1
- Year Built
- 1977
- Stories in Building
- Unavailable
- Possession
- COE
- COE
- May 9, 2023
- Data Source
- MAXEBRDI
- Origin MLS System
- CONTRA COSTA
Valle Verde Elementary School
Public K-5 Elementary
Students: 466 Distance: 0.6mi
Foothill Middle School
Public 6-8 Middle
Students: 974 Distance: 0.8mi
Contra Costa School Of Performing Arts
Charter 6-12
Students: 471 Distance: 1.0mi
Woodside Elementary School
Public K-5 Elementary
Students: 354 Distance: 1.0mi
Walnut Acres Elementary School
Public K-5 Elementary
Students: 634 Distance: 1.0mi
Ygnacio Valley High School
Public 9-12 Secondary
Students: 1220 Distance: 1.1mi
- Bed
- 4
- Bath
- 2.5 (2/1)
- Parking
- 3
- Attached Garage, Side Yard Access
- SQ FT
- 2,049
- SQ FT Source
- Public Records
- Lot SQ FT
- 9,890.0
- Lot Acres
- 0.227043 Acres
- Pool Info
- In Ground
- Kitchen
- Counter - Tile, Dishwasher, Eat In Kitchen, Electric Range/Cooktop, Microwave, Oven Built-in, Pantry, Refrigerator
- Cooling
- Central 1 Zone A/C
- Disclosures
- Nat Hazard Disclosure
- Exterior Details
- Stucco
- Flooring
- Hardwood Flrs Throughout, Tile
- Foundation
- Crawl Space
- Fire Place
- Brick
- Heating
- Forced Air 1 Zone
- Laundry
- In Laundry Room
- Main Level
- 4 Bedrooms, 2.5 Baths
- Possession
- COE
- Architectural Style
- Traditional
- Non-Master Bathroom Includes
- Shower Over Tub
- Construction Status
- Existing
- Additional Equipment
- Window Coverings
- Lot Description
- Court, Level, Up Slope, Backyard, Front Yard
- Pool
- In Ground
- Roof
- Composition Shingles
- Solar
- None
- Terms
- Cash, Conventional
- Water and Sewer
- Sewer System - Public, Water - Public
- Yard Description
- Back Yard, Deck(s), Fenced, Front Yard, Side Yard, Storage, Tool Shed, Front Porch
- Fee
- Unavailable
MLS and other Information regarding properties for sale as shown in Theo have been obtained from various sources such as sellers, public records, agents and other third parties. This information may relate to the condition of the property, permitted or unpermitted uses, zoning, square footage, lot size/acreage or other matters affecting value or desirability. Unless otherwise indicated in writing, neither brokers, agents nor Theo have verified, or will verify, such information. If any such information is important to buyer in determining whether to buy, the price to pay or intended use of the property, buyer is urged to conduct their own investigation with qualified professionals, satisfy themselves with respect to that information, and to rely solely on the results of that investigation.
School data provided by GreatSchools. School service boundaries are intended to be used as reference only. To verify enrollment eligibility for a property, contact the school directly.
