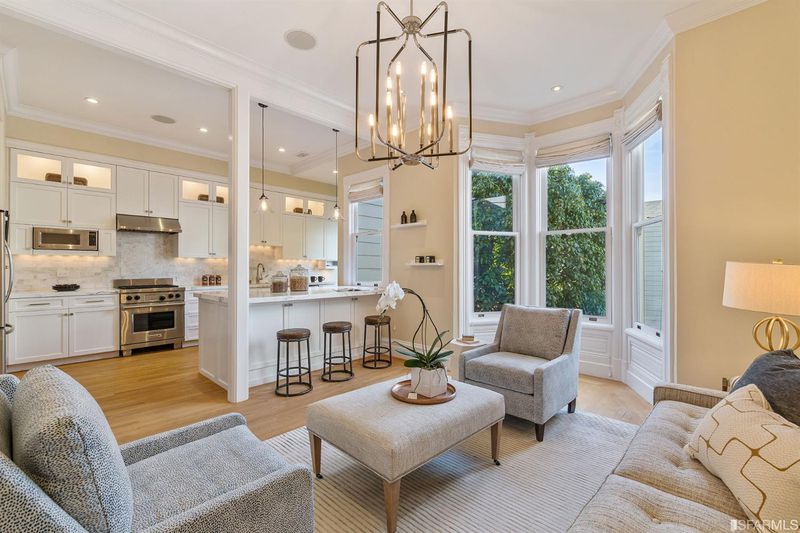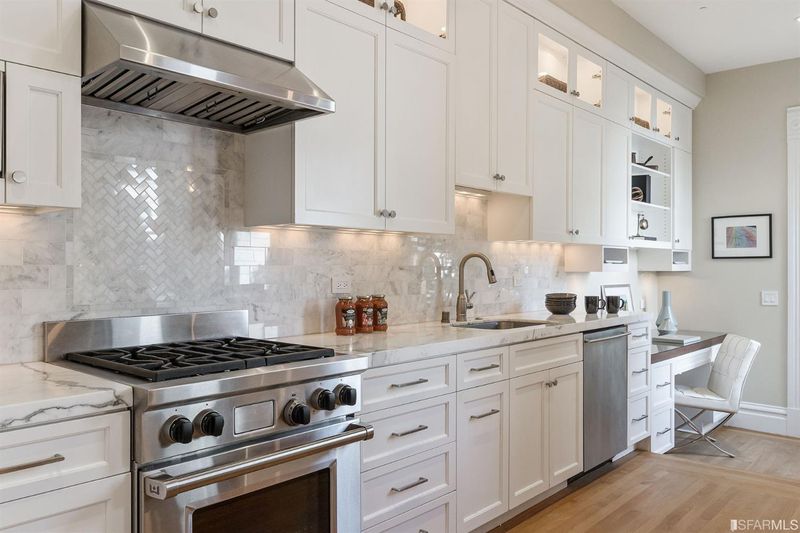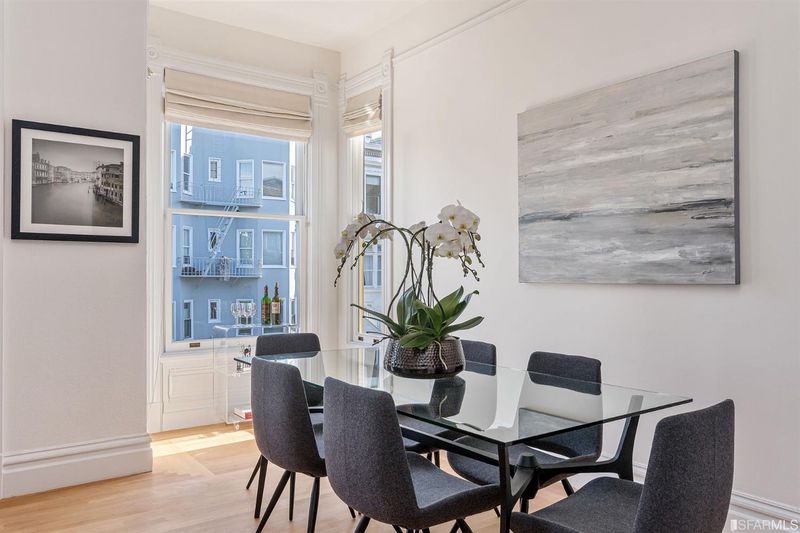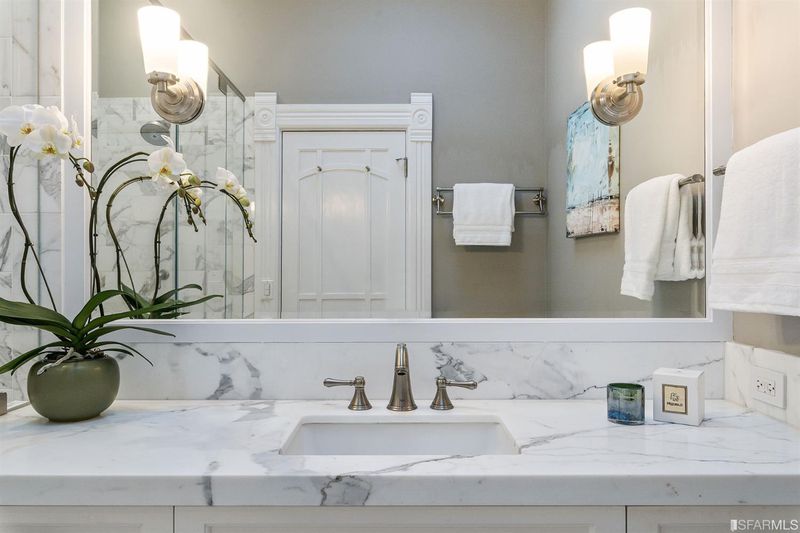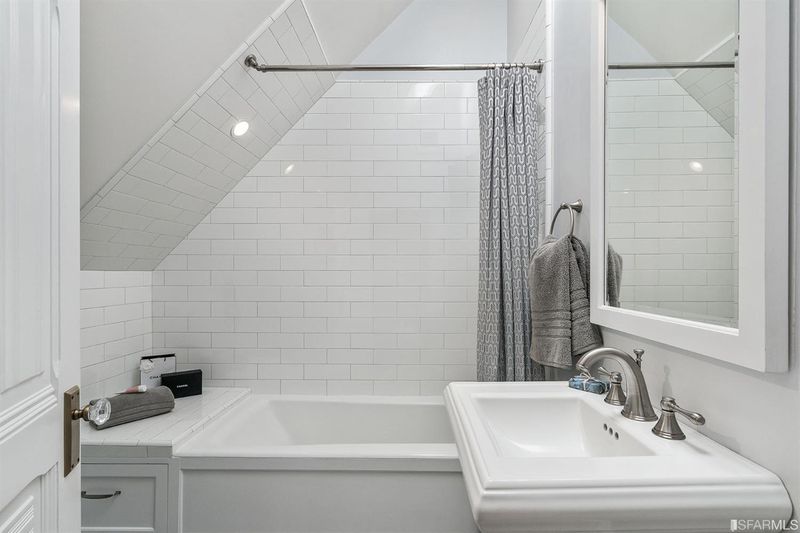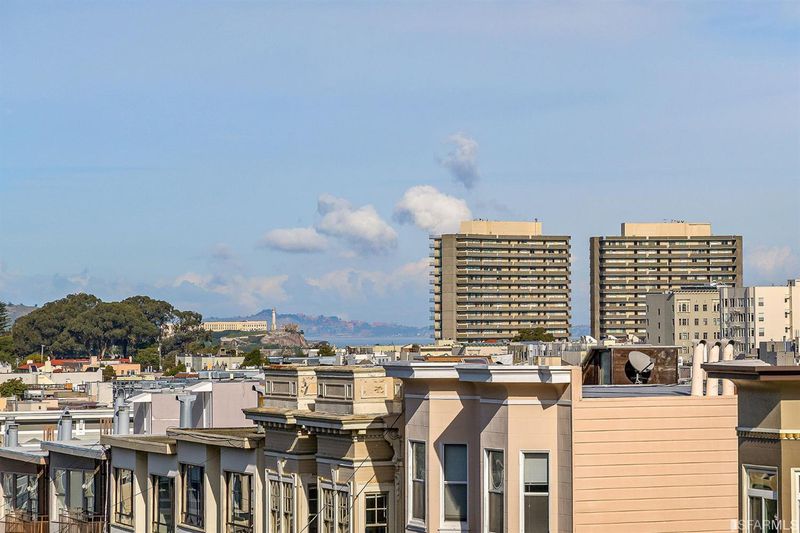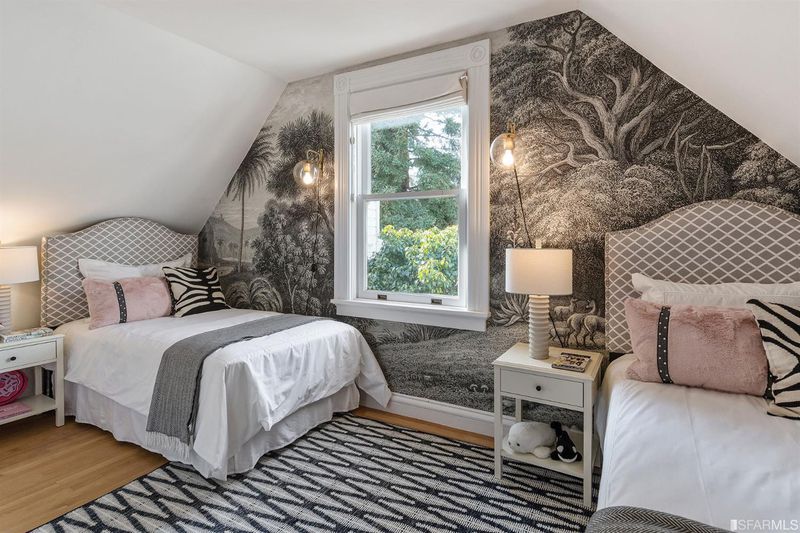 Sold At Asking
Sold At Asking
$2,395,000
2531 Gough St
@ Green Street - 7 - Pacific Heights, San Francisco
- 3 Bed
- 2 Bath
- 0 Park
- San Francisco
-

Gorgeous two-level house like'' condo w/ 3 bedrms & 2 full bthrms. Home showcases beautiful period architectural detailing & modern updating thruout. A sizable Master Bedrm is located on the main level - complete w/ 2 walk-in closets. A luxurious Master Bath is updated w/ a double vanity & Calacatta marble walk-in oversized shower. The sunny living room/dining area features a gas fireplace & custom built in shelving. Just steps away is the expansive chef's kitchen w/ high-end stainless steel appliances, wine refrig, Calacatta marble counters, an abundance of custom cabinets & plenty of room to entertain while cooking. Adjacent to the kitchen is a family room perfect for day to day living. Upper level includes 2 bedrms, walk-in closets, storage & a full size washer/dryer. Also included are hardwd flrs thruout & two car parking in the garage + extra storage. Can't beat this location, close to all the shops & restaurants on Union, & to Allyne Park. Don't miss this special home
- Days on Market
- 16 days
- Current Status
- Sold
- Sold Price
- $2,395,000
- Sold At List Price
- -
- Original Price
- $2,395,000
- List Price
- $2,395,000
- On Market Date
- Jan 19, 2020
- Contract Date
- Feb 4, 2020
- Close Date
- Feb 27, 2020
- Property Type
- Condominium
- District
- 7 - Pacific Heights
- Zip Code
- 94123
- MLS ID
- 493567
- APN
- 0553065
- Year Built
- 1903
- Stories in Building
- Unavailable
- Number of Units
- 2
- Possession
- Close of Escrow
- COE
- Feb 27, 2020
- Data Source
- SFAR
- Origin MLS System
Sherman Elementary School
Public K-5 Elementary
Students: 384 Distance: 0.1mi
St. Brigid School
Private K-8 Elementary, Religious, Coed
Students: 255 Distance: 0.2mi
Hergl
Private K-12 Special Education, Combined Elementary And Secondary, Coed
Students: 8 Distance: 0.2mi
Hamlin, The
Private K-8 Elementary, All Female
Students: 410 Distance: 0.3mi
Convent Of The Sacred Heart Elementary School
Private K-8 Elementary, Religious, All Female
Students: 377 Distance: 0.4mi
Convent Of The Sacred Heart High School
Private 9-12 Secondary, Religious, All Female
Students: 222 Distance: 0.4mi
- Bed
- 3
- Bath
- 2
- Stall Shower, Skylight(s), Remodeled
- Parking
- 0
- Enclosed, Attached, Automatic Door, Garage
- SQ FT
- 0
- SQ FT Source
- Not Available
- Kitchen
- Gas Range, Freestanding Range, Hood Over Range, Refrigerator, Dishwasher, Microwave, Garbage Disposal, Marble Counter, Island, Breakfast Area, Pantry, Remodeled
- Cooling
- Central Heating, Gas
- Dining Room
- Dining Area
- Disclosures
- Disclosure Pkg Avail
- Exterior Details
- Wood Siding
- Flooring
- Hardwood
- Fire Place
- 1, Gas Burning, Living Room
- Heating
- Central Heating, Gas
- Laundry
- Washer/Dryer, In Closet
- Upper Level
- 2 Bedrooms, 1 Bath
- Main Level
- 1 Bedroom, 1 Bath, 1 Master Suite, Living Room, Dining Room, Kitchen
- Views
- City Lights
- Possession
- Close of Escrow
- Architectural Style
- Traditional, Custom, Victorian
- Special Listing Conditions
- None
- Fee
- $0
MLS and other Information regarding properties for sale as shown in Theo have been obtained from various sources such as sellers, public records, agents and other third parties. This information may relate to the condition of the property, permitted or unpermitted uses, zoning, square footage, lot size/acreage or other matters affecting value or desirability. Unless otherwise indicated in writing, neither brokers, agents nor Theo have verified, or will verify, such information. If any such information is important to buyer in determining whether to buy, the price to pay or intended use of the property, buyer is urged to conduct their own investigation with qualified professionals, satisfy themselves with respect to that information, and to rely solely on the results of that investigation.
School data provided by GreatSchools. School service boundaries are intended to be used as reference only. To verify enrollment eligibility for a property, contact the school directly.
