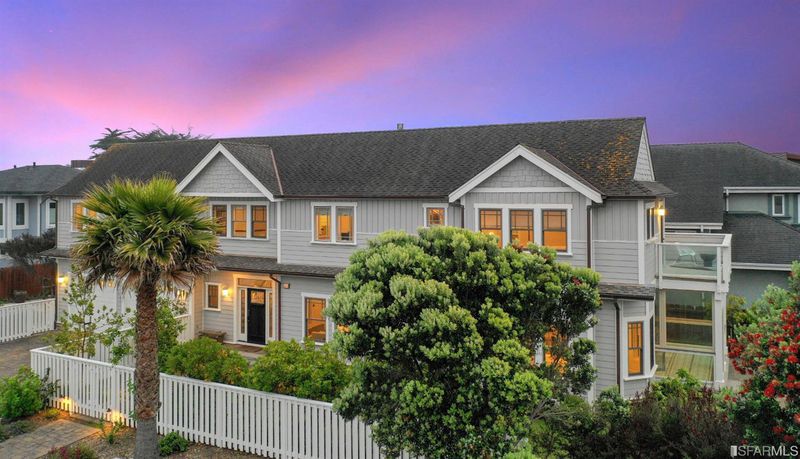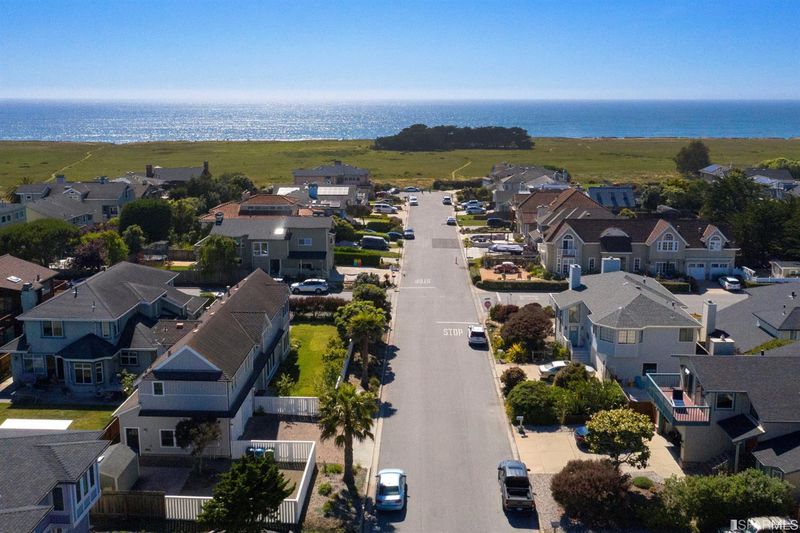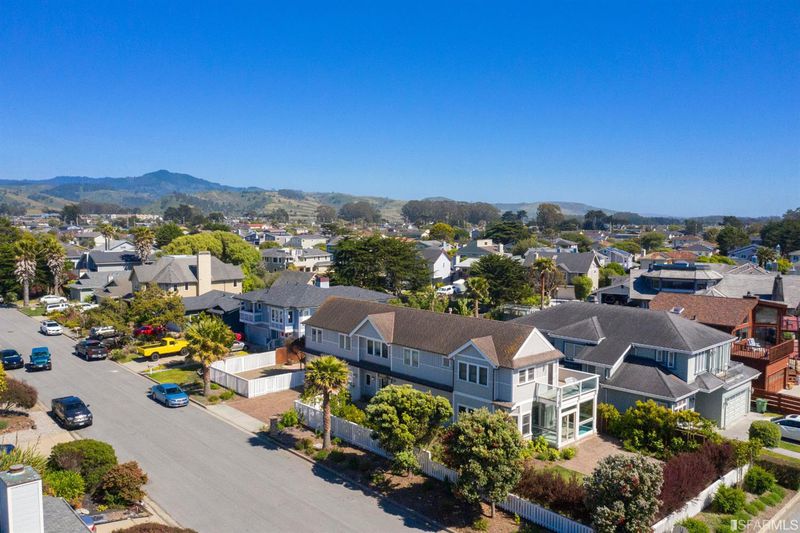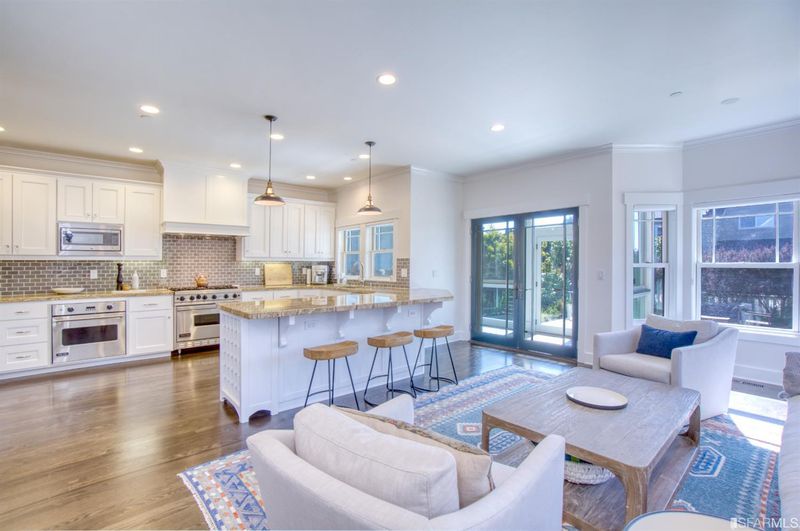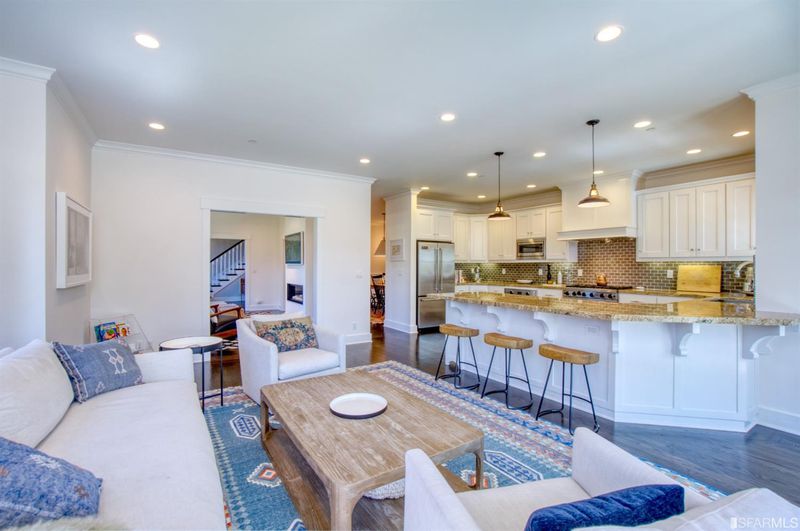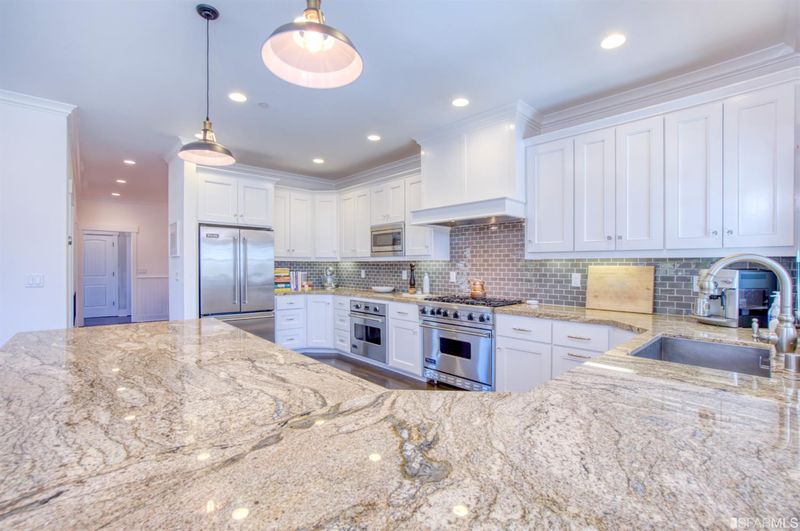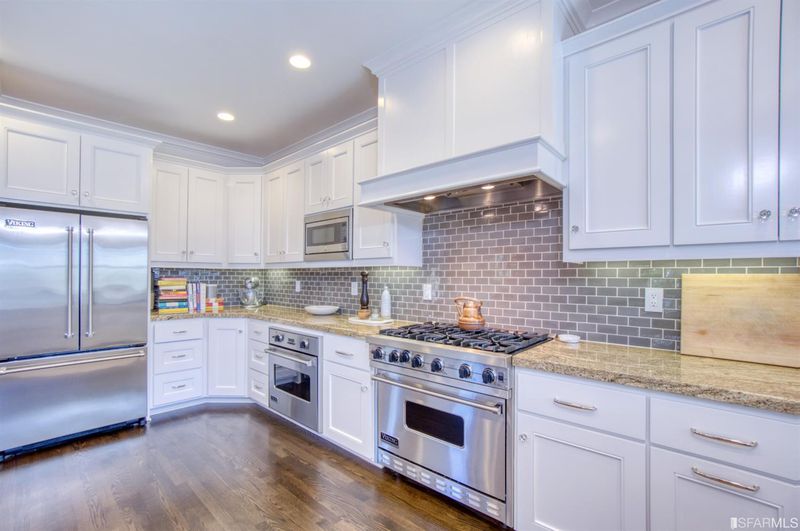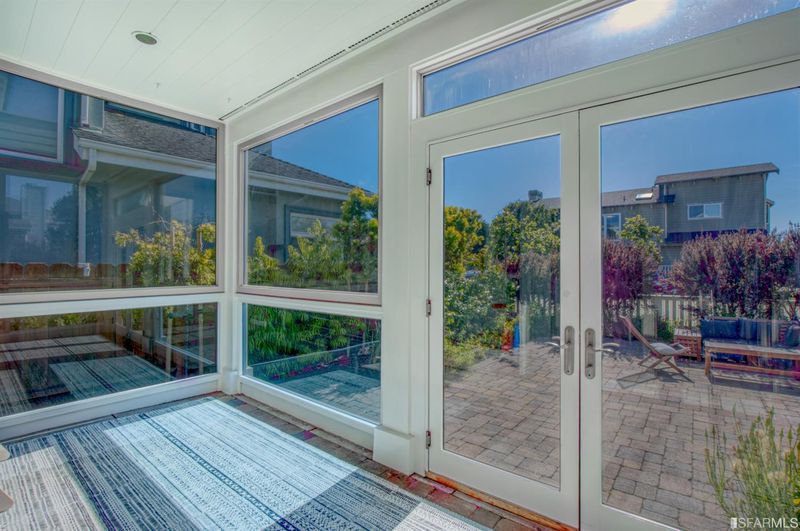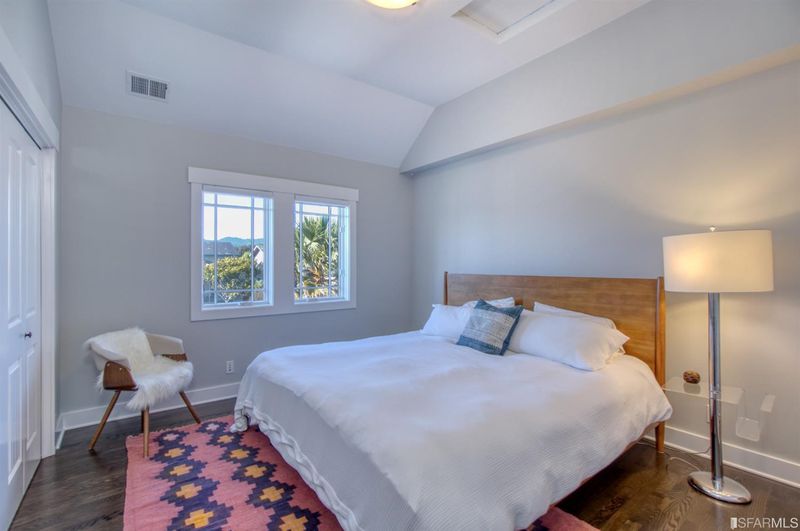 Sold 5.1% Over Asking
Sold 5.1% Over Asking
$2,050,000
2,770
SQ FT
$740
SQ/FT
308 Garcia Ave
@ Alsace Lorraine Avenue - 13 - Half Moon Bay, Half Moon Bay
- 4 Bed
- 2.5 Bath
- 0 Park
- 2,770 sqft
- Half Moon Bay
-

Coastal elegance awaits in this stunning west-side home just a block from the ocean bluff top, Coastal trail & beaches! Located in the coveted Alsace Lorraine neighborhood, this home feels like new featuring designer finishes & a functionally designed floor-plan. With high ceilings & a dual see-thru gas fireplace, the living room serves as the center of the main level. Adjacent is the formal dining room & passage to the open-concept light-filled family room & spacious gourmet kitchen which features granite counter-tops, tile backslash & stainless steel appliances. A sun room leads to the patio of the west-facing side-yard -great for entertaining & enjoying the ocean breeze! The upper level features vaulted ceilings & a spacious landing connected to the hallway leading to 4 bedrooms including master-suite with private west-facing balcony. Situated south of Hwy 92, just a short distance from downtown Half Moon Bay, location allows for efficient commute access to SF & Silicon Valley.
- Days on Market
- 11 days
- Current Status
- Sold
- Sold Price
- $2,050,000
- Over List Price
- 5.1%
- Original Price
- $1,950,000
- List Price
- $1,950,000
- On Market Date
- May 28, 2020
- Contract Date
- Jun 8, 2020
- Close Date
- Jun 22, 2020
- Property Type
- Single-Family Homes
- District
- 13 - Half Moon Bay
- Zip Code
- 94019
- MLS ID
- 498859
- APN
- 056132010
- Year Built
- 2007
- Stories in Building
- Unavailable
- Possession
- Negotiable
- COE
- Jun 22, 2020
- Data Source
- SFAR
- Origin MLS System
Alvin S. Hatch Elementary School
Public K-5 Elementary
Students: 567 Distance: 0.3mi
La Costa Adult
Public n/a Adult Education
Students: NA Distance: 0.3mi
Pilarcitos Alternative High (Continuation) School
Public 9-12 Continuation
Students: 42 Distance: 0.4mi
Manuel F. Cunha Intermediate School
Public 6-8 Middle, Coed
Students: 765 Distance: 0.5mi
Sea Crest School
Private K-8 Elementary, Coed
Students: 230 Distance: 0.8mi
Half Moon Bay High School
Public 9-12 Secondary, Coed
Students: 1001 Distance: 1.1mi
- Bed
- 4
- Bath
- 2.5
- Tile, Shower and Tub, Shower Over Tub, Tub with Jets, Tub in Master Bdrm
- Parking
- 0
- SQ FT
- 2,770
- SQ FT Source
- Per Tax Records
- Lot SQ FT
- 7,500.0
- Lot Acres
- 0.17 Acres
- Kitchen
- Gas Range, Hood Over Range, Refrigerator, Dishwasher, Microwave, Garbage Disposal, Granite Counter
- Cooling
- Central Heating
- Dining Room
- Formal
- Disclosures
- Disclosure Pkg Avail
- Flooring
- Hardwood, Tile
- Foundation
- Concrete Perimeter
- Fire Place
- 1, Gas Burning, Two Way, Living Room
- Heating
- Central Heating
- Laundry
- Washer/Dryer, In Laundry Room
- Upper Level
- 3 Bedrooms, 1 Bath, 1 Master Suite
- Main Level
- .5 Bath/Powder, Living Room, Dining Room, Family Room, Kitchen
- Possession
- Negotiable
- Special Listing Conditions
- None
- Fee
- $0
MLS and other Information regarding properties for sale as shown in Theo have been obtained from various sources such as sellers, public records, agents and other third parties. This information may relate to the condition of the property, permitted or unpermitted uses, zoning, square footage, lot size/acreage or other matters affecting value or desirability. Unless otherwise indicated in writing, neither brokers, agents nor Theo have verified, or will verify, such information. If any such information is important to buyer in determining whether to buy, the price to pay or intended use of the property, buyer is urged to conduct their own investigation with qualified professionals, satisfy themselves with respect to that information, and to rely solely on the results of that investigation.
School data provided by GreatSchools. School service boundaries are intended to be used as reference only. To verify enrollment eligibility for a property, contact the school directly.
