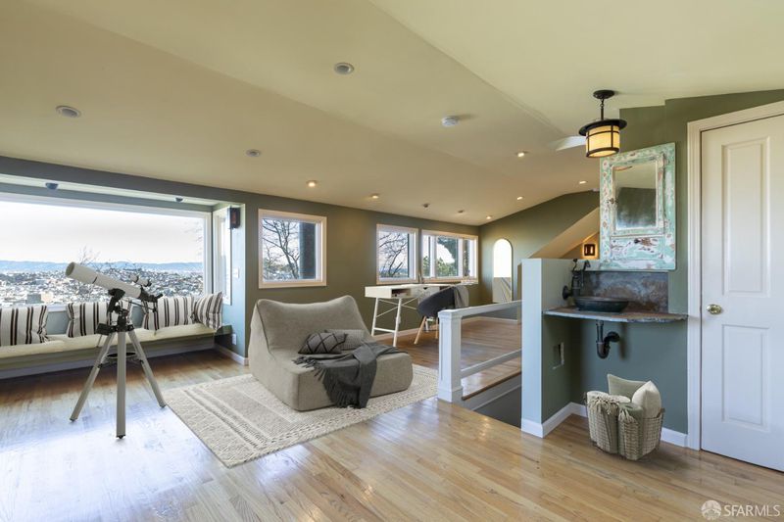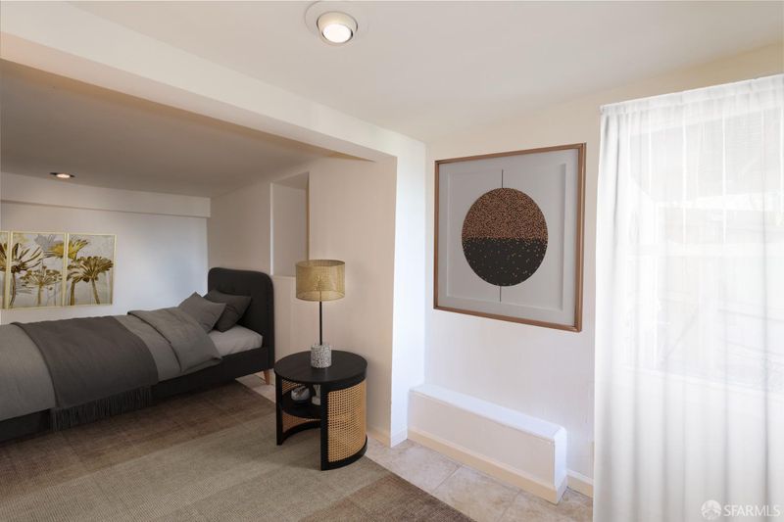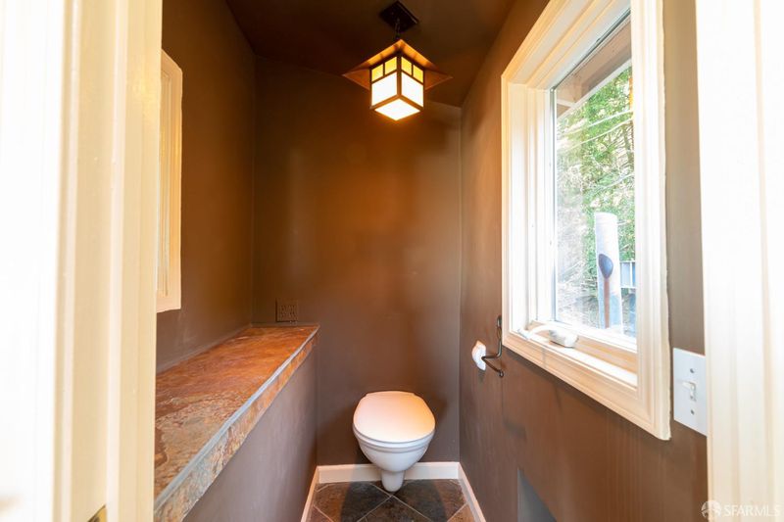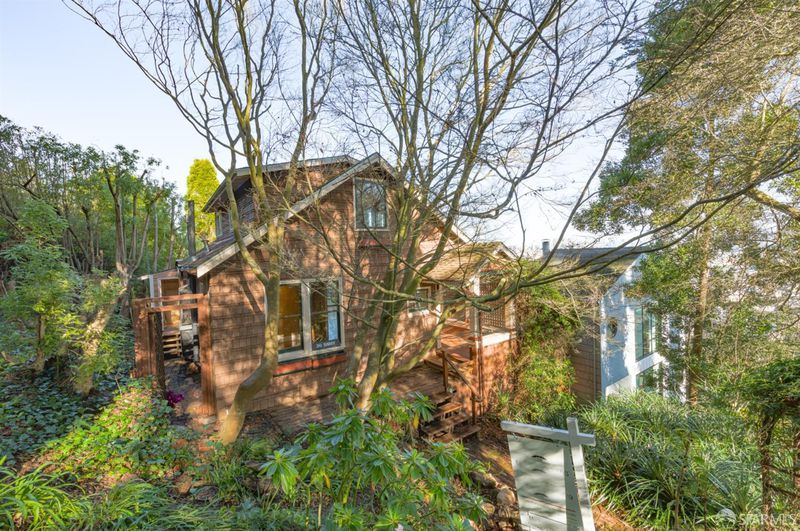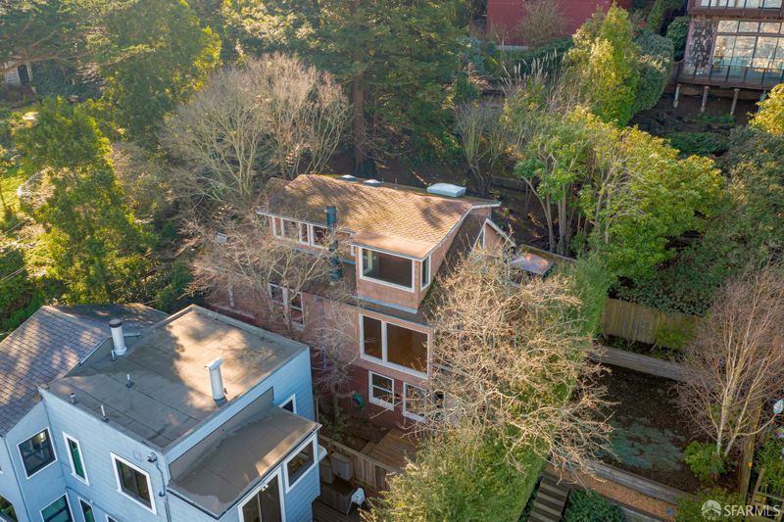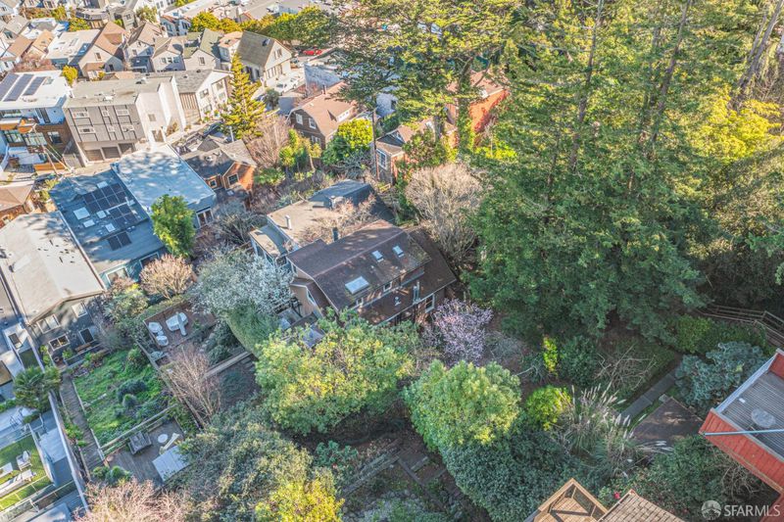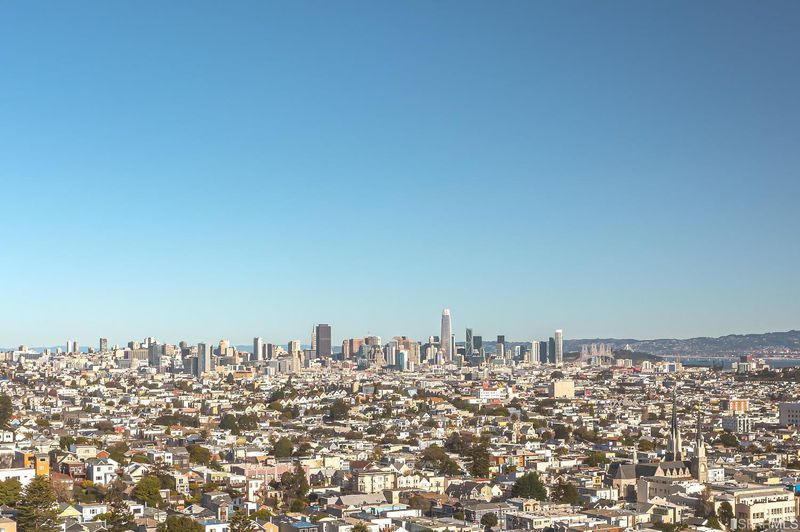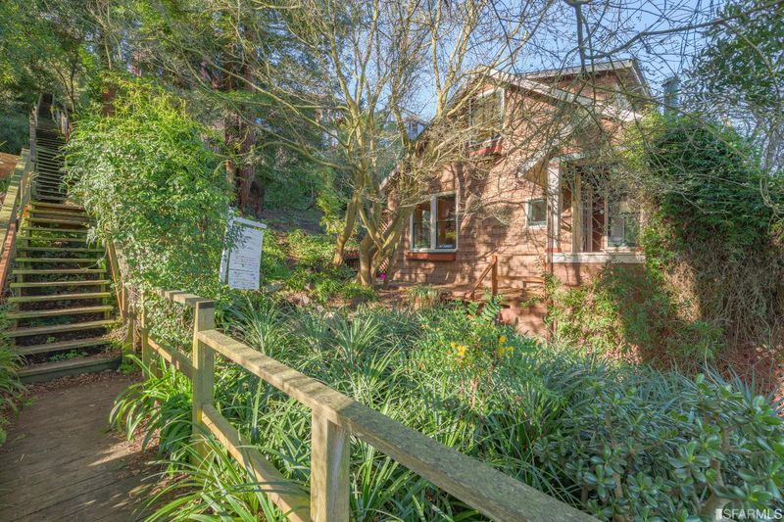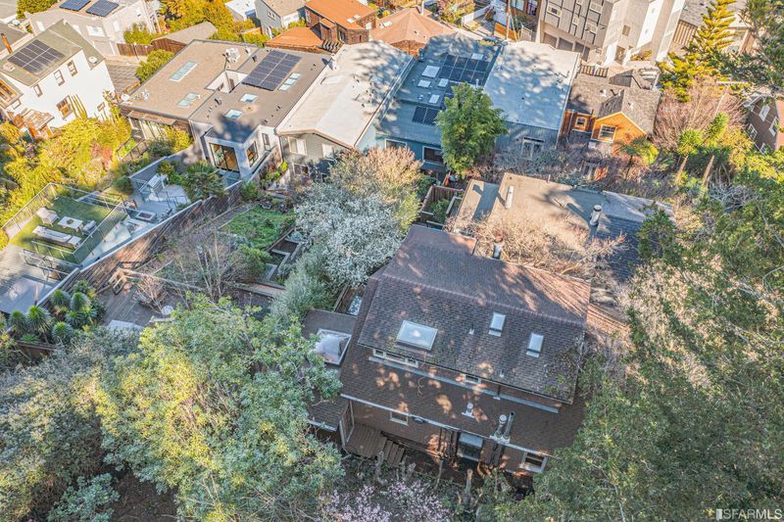
$1,475,000
1,368
SQ FT
$1,078
SQ/FT
30 Harry Street
@ Laidley - SF District 5, San Francisco
- 4 Bed
- 3 (2/1) Bath
- 0 Park
- 1,368 sqft
- San Francisco
-

Seller Financing!!! San Francisco's hidden retreat with exceptional city & water views! Located in Fairmont Heights, one of San Francisco's most unique neighborhoods, between Noe Valley, Diamond Heights, and Glen Park. Colloquially referred to as "the Harry Stairs", this 3-level fixer upper is surrounded by Japanese Maples, Cypress, Pine, Plum, and Redwoods, giving the sense of a Marin like hideaway in the city. Your front walkway is just a few steps of the stairways featured in Adah Backalinsky's book Stairway Walks in San Francisco. There are about six houses on this street (although Harry st is considered a street, the property is accessed through the steps), each tucked away under their canopies and privy to breathtaking views of the city. Just a few minutes walk to 24th St and Church St for gourmet restaurants, shopping, Whole Foods, and neighborhood hangouts. Convenient for both downtown and peninsula commutes with 280 and 101 freeways easily accessible. This enchanting area is one of the most magnificent San Francisco stairways of all! * Interior pictures have been virtually staged.
- Days on Market
- 206 days
- Current Status
- Expired
- Original Price
- $1,450,000
- List Price
- $1,475,000
- On Market Date
- Feb 6, 2023
- Property Type
- Single Family Residence
- Area
- SF District 5
- Zip Code
- 94131
- MLS ID
- 422702161
- APN
- 7538-024
- Year Built
- 1914
- Stories in Building
- Unavailable
- Possession
- Close Of Escrow
- Data Source
- BAREIS
- Origin MLS System
Mission Education Center
Public K-5 Elementary
Students: 105 Distance: 0.1mi
Fairmount Elementary School
Public K-5 Elementary, Core Knowledge
Students: 366 Distance: 0.3mi
St. Paul's School
Private K-8 Elementary, Religious, Coed
Students: 207 Distance: 0.4mi
St John S Elementary School
Private n/a Elementary, Religious, Coed
Students: 228 Distance: 0.5mi
St. John the Evangelist School
Private K-8
Students: 250 Distance: 0.5mi
Glen Park Elementary School
Public K-5 Elementary
Students: 363 Distance: 0.6mi
- Bed
- 4
- Bath
- 3 (2/1)
- Shower Stall(s)
- Parking
- 0
- SQ FT
- 1,368
- SQ FT Source
- Assessor Auto-Fill
- Lot SQ FT
- 1,934.0
- Lot Acres
- 0.0444 Acres
- Kitchen
- Breakfast Area, Breakfast Room, Butlers Pantry, Pantry Closet, Skylight(s)
- Dining Room
- Skylight(s)
- Exterior Details
- Uncovered Courtyard
- Living Room
- Deck Attached
- Flooring
- Wood, Other
- Foundation
- Concrete
- Heating
- Natural Gas
- Laundry
- Dryer Included, Washer Included
- Upper Level
- Bedroom(s), Partial Bath(s)
- Main Level
- Bedroom(s), Dining Room, Full Bath(s), Kitchen, Living Room
- Views
- Bridges, City, Hills, Panoramic, Water
- Possession
- Close Of Escrow
- Architectural Style
- Other
- Fee
- $0
MLS and other Information regarding properties for sale as shown in Theo have been obtained from various sources such as sellers, public records, agents and other third parties. This information may relate to the condition of the property, permitted or unpermitted uses, zoning, square footage, lot size/acreage or other matters affecting value or desirability. Unless otherwise indicated in writing, neither brokers, agents nor Theo have verified, or will verify, such information. If any such information is important to buyer in determining whether to buy, the price to pay or intended use of the property, buyer is urged to conduct their own investigation with qualified professionals, satisfy themselves with respect to that information, and to rely solely on the results of that investigation.
School data provided by GreatSchools. School service boundaries are intended to be used as reference only. To verify enrollment eligibility for a property, contact the school directly.
