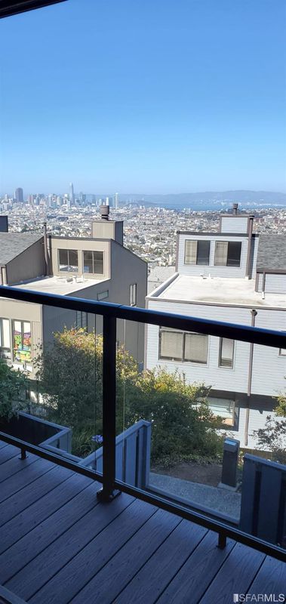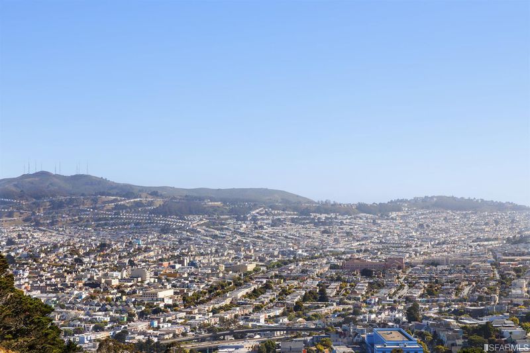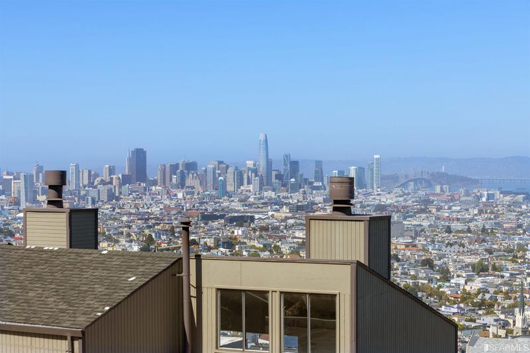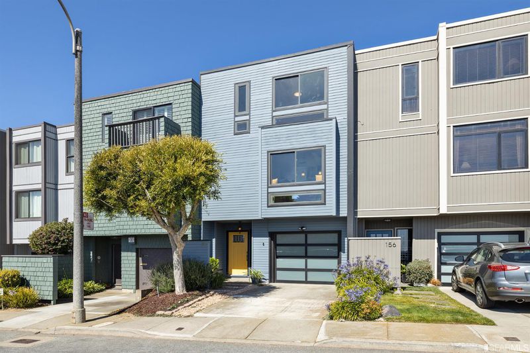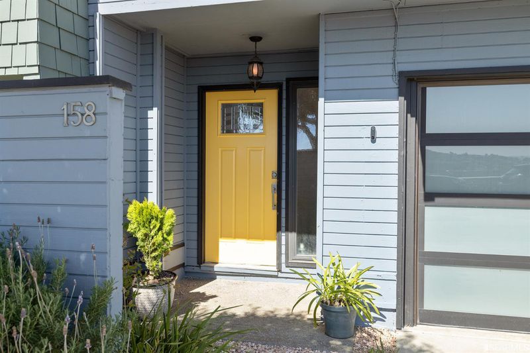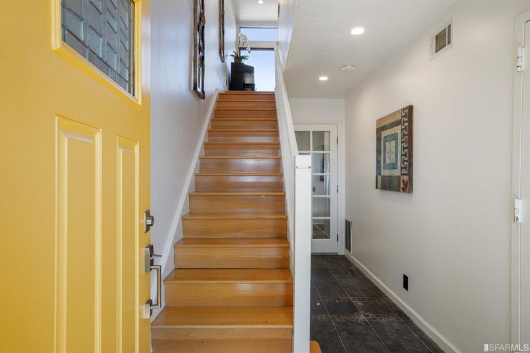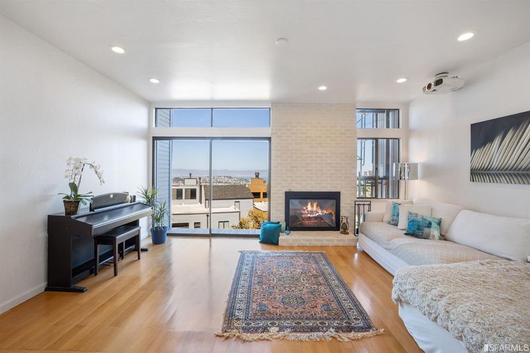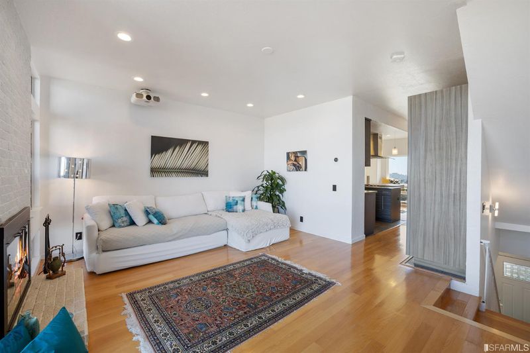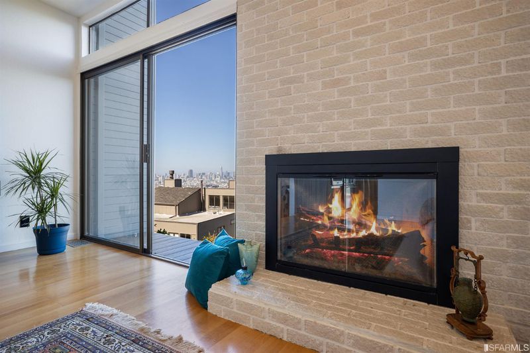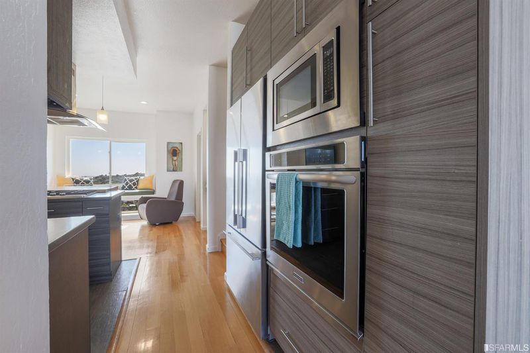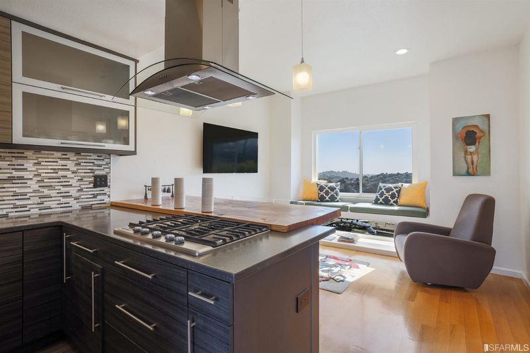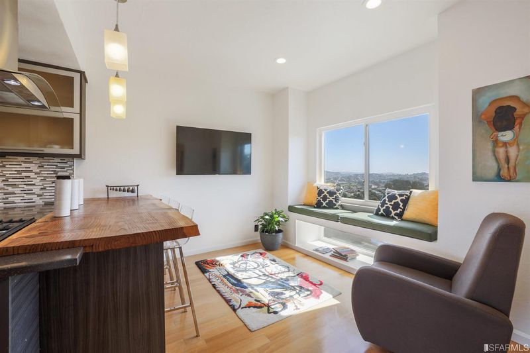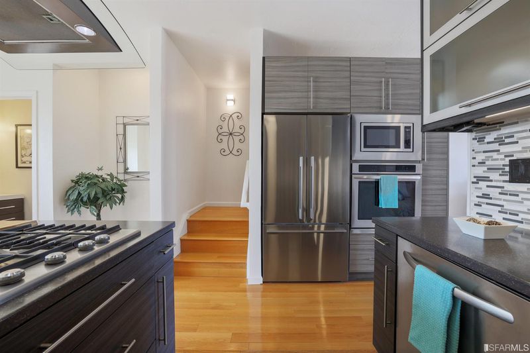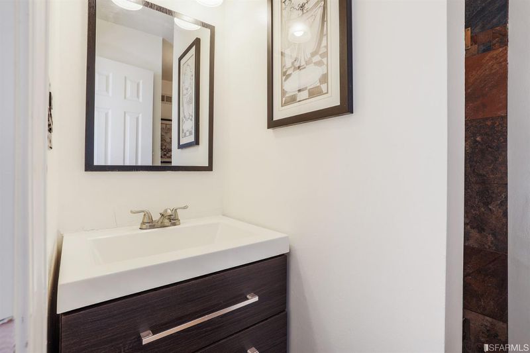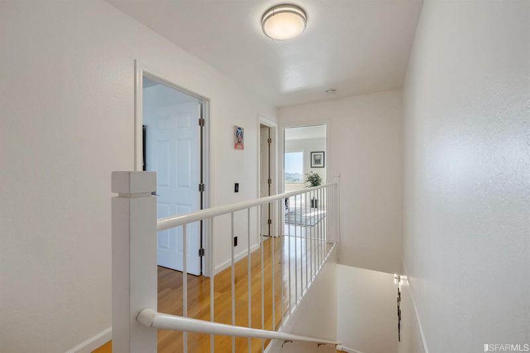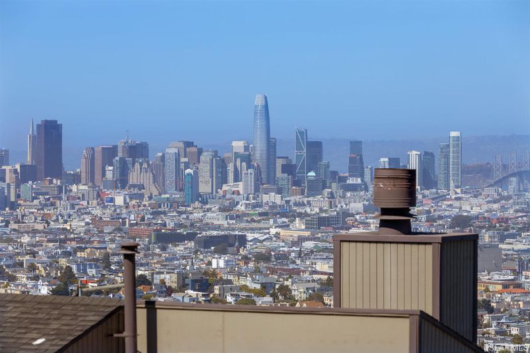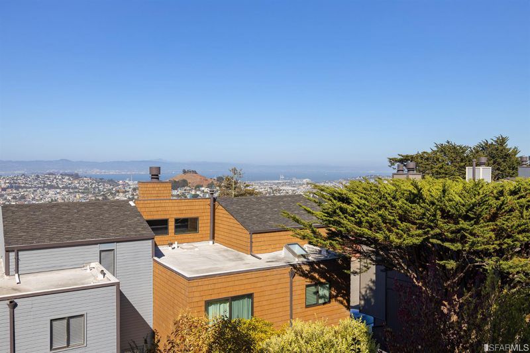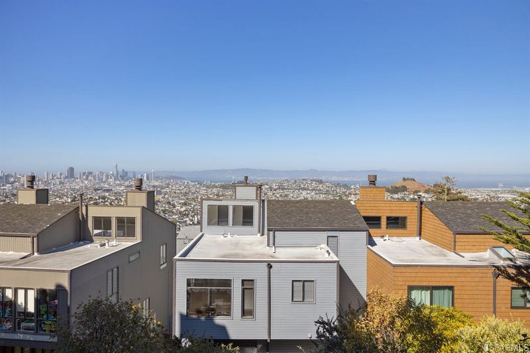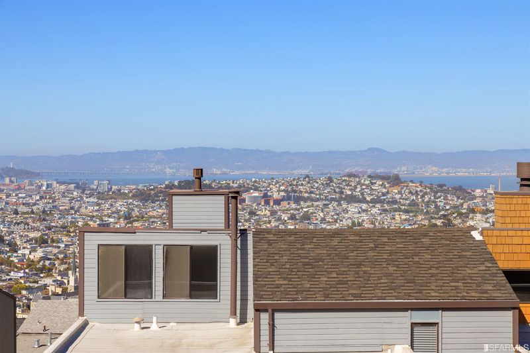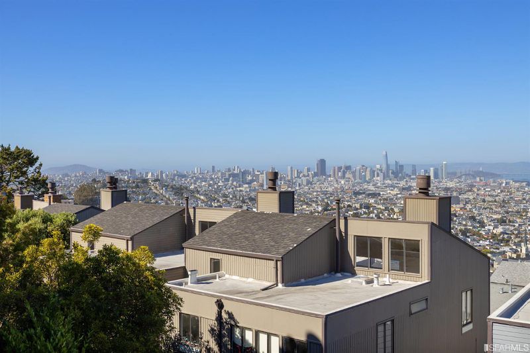 Sold 0.5% Over Asking
Sold 0.5% Over Asking
$1,305,000
1,605
SQ FT
$813
SQ/FT
158 Everson St
@ Digby St. - 5 - Glen Park, San Francisco
- 2 Bed
- 2 Bath
- 0 Park
- 1,605 sqft
- San Francisco
-

Huge PRICE REDUCTION for the lucky Buyer. Seller bought new property. NEW DECK AND ROOF. This light filled remodeled townhouse has PANORAMIC VIEWS from every window. Minutes from the FWY & yet totally tucked away on the hills & near parks & shopping. Original 3rd bedroom was converted to a dining/Den area. bonus/ 3rd bedroom/office/guest room is now on the ground floor. Walking through the yellow door, upstairs you're greeted by spacious living room w/ inviting fireplace, open to newly built deck with glass panel breathtaking views. Kitchen w/ designer touches, ample cabinets, gas stove, new SS refrigerator, microwave & ample cabinets. Dining room w/ unique breakfast bar & room for table & chairs. Full bathroom w/ shower. Up the stairs, 2 lg masters, one w/ walk in closet, w/ expansive views. 2nd bathroom w/ shower over tub & designer touches. Beautiful Patio w/ new deck & sitting area. 1 car garage, laundry, hardwood floors, new paint. Nest thromo, doorbel. DON'T MISS OUT.
- Days on Market
- 31 days
- Current Status
- Sold
- Sold Price
- $1,305,000
- Over List Price
- 0.5%
- Original Price
- $1,388,000
- List Price
- $1,299,000
- On Market Date
- Jul 11, 2020
- Contingent Date
- Aug 11, 2020
- Contract Date
- Aug 11, 2020
- Close Date
- Sep 11, 2020
- Property Type
- Condominium
- District
- 5 - Glen Park
- Zip Code
- 94131
- MLS ID
- 494398
- APN
- 7544127
- Year Built
- 1973
- Stories in Building
- Unavailable
- Number of Units
- 52
- Possession
- Close of Escrow, Negotiable
- COE
- Sep 11, 2020
- Data Source
- SFAR
- Origin MLS System
Mission Education Center
Public K-5 Elementary
Students: 105 Distance: 0.2mi
St. John the Evangelist School
Private K-8
Students: 250 Distance: 0.4mi
St John S Elementary School
Private n/a Elementary, Religious, Coed
Students: 228 Distance: 0.4mi
Fairmount Elementary School
Public K-5 Elementary, Core Knowledge
Students: 366 Distance: 0.4mi
Glen Park Elementary School
Public K-5 Elementary
Students: 363 Distance: 0.5mi
St. Paul's School
Private K-8 Elementary, Religious, Coed
Students: 207 Distance: 0.5mi
- Bed
- 2
- Bath
- 2
- Shower Over Tub, Stall Shower, Tile, Bidet, Remodeled
- Parking
- 0
- Enclosed, Attached, Automatic Door, Private
- SQ FT
- 1,605
- SQ FT Source
- Per Tax Records
- Kitchen
- Gas Range, Cooktop Stove, Self-Cleaning Oven, Dishwasher, Microwave, Garbage Disposal, Granite Counter, Remodeled
- Cooling
- Central Heating, Gas, Hot Water
- Dining Room
- Lvng/Dng Rm Combo, Dining Area
- Disclosures
- Prelim Title Report, Strctrl Pst Cntr Rpt
- Exterior Details
- Wood Siding
- Family Room
- View
- Living Room
- View, Deck Attached
- Flooring
- Partial Hardwood, Tile, Simulated Wood
- Foundation
- Concrete
- Fire Place
- 1, Wood Burning, Gas Starter, Living Room
- Heating
- Central Heating, Gas, Hot Water
- Laundry
- 220 Volt Wiring, Washer/Dryer, In Garage
- Upper Level
- 2 Bedrooms, 1 Bath
- Main Level
- 1 Bath, Living Room, Dining Room, Kitchen
- Views
- Panoramic, City Lights, Water, Bay, Bay Bridge, Golden Gate Bridge, San Francisco, Ocean, Hills, Mountains, Mt Diablo
- Possession
- Close of Escrow, Negotiable
- Architectural Style
- Contemporary, Modern/High Tech
- Special Listing Conditions
- None
- * Fee
- $568
- Name
- Diamond Hights HOA
- *Fee includes
- Ext Bldg Maintenance, Grounds Maintenance, Homeowners Insurance, and Outside Management
MLS and other Information regarding properties for sale as shown in Theo have been obtained from various sources such as sellers, public records, agents and other third parties. This information may relate to the condition of the property, permitted or unpermitted uses, zoning, square footage, lot size/acreage or other matters affecting value or desirability. Unless otherwise indicated in writing, neither brokers, agents nor Theo have verified, or will verify, such information. If any such information is important to buyer in determining whether to buy, the price to pay or intended use of the property, buyer is urged to conduct their own investigation with qualified professionals, satisfy themselves with respect to that information, and to rely solely on the results of that investigation.
School data provided by GreatSchools. School service boundaries are intended to be used as reference only. To verify enrollment eligibility for a property, contact the school directly.
