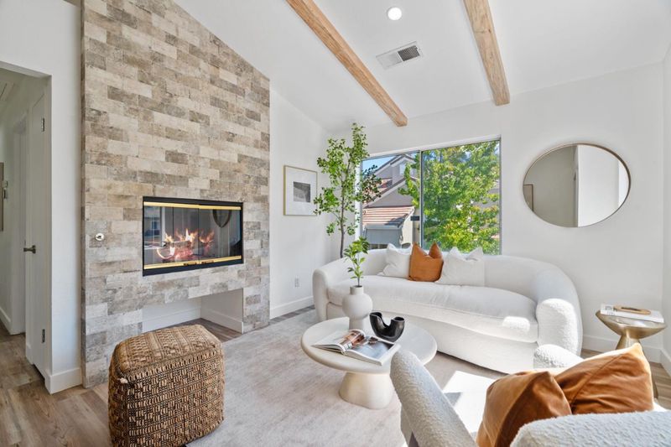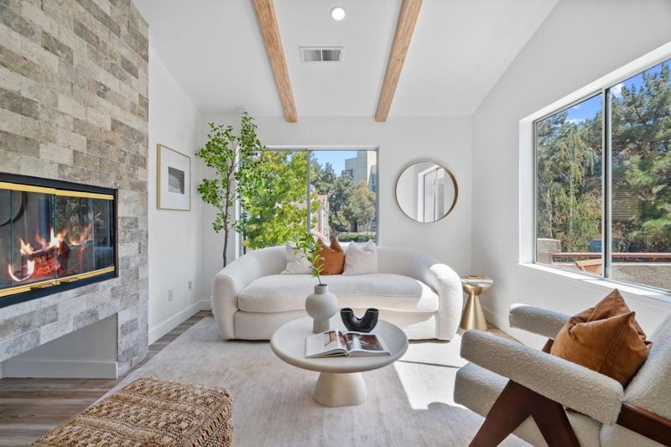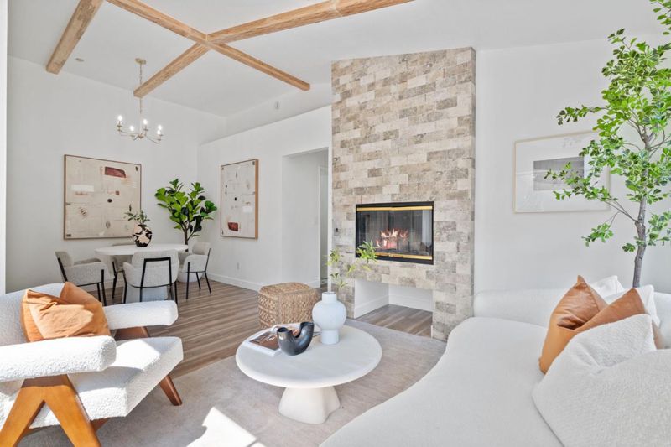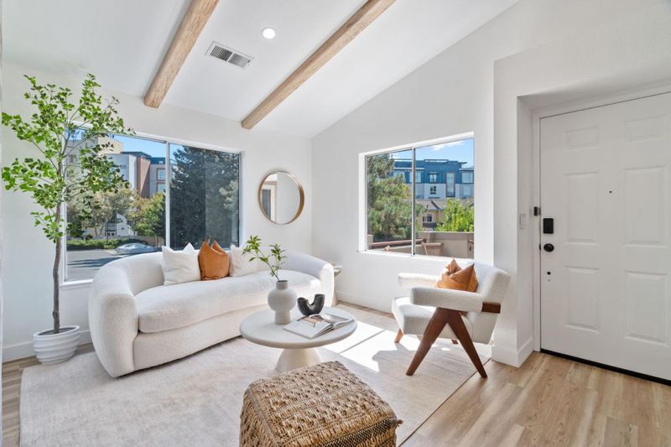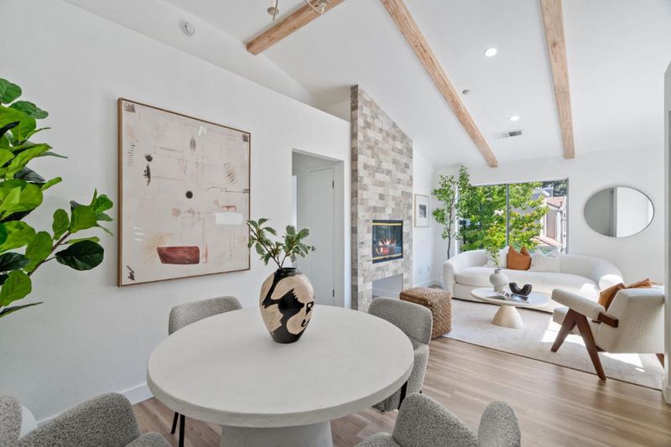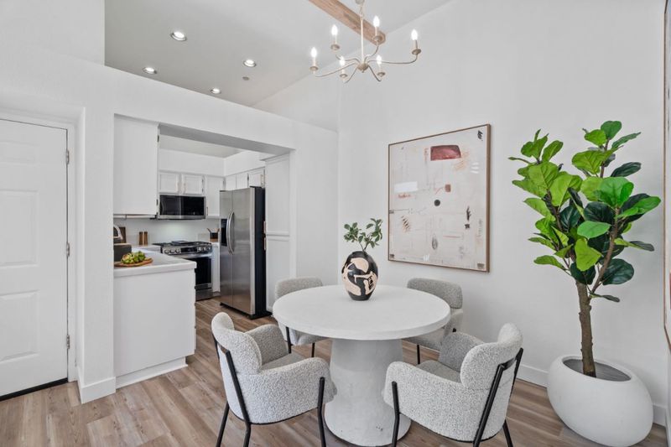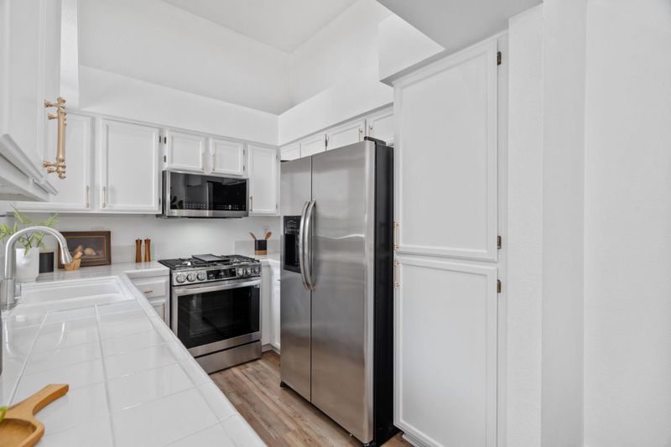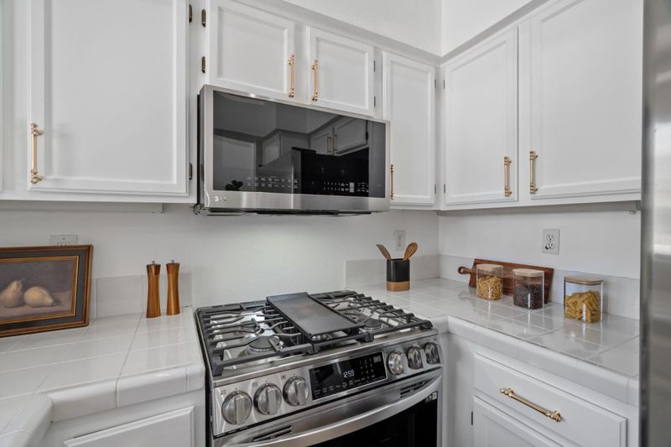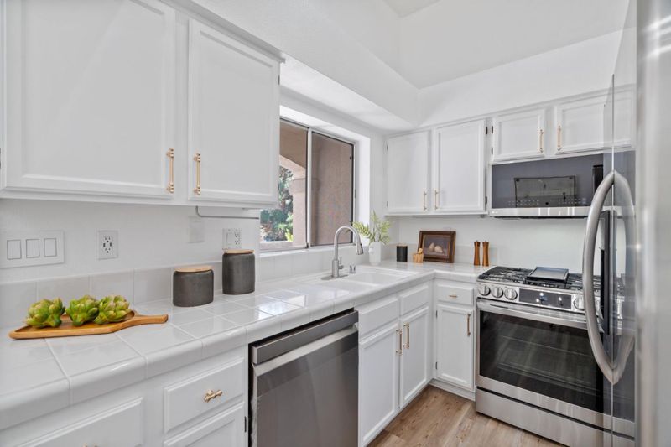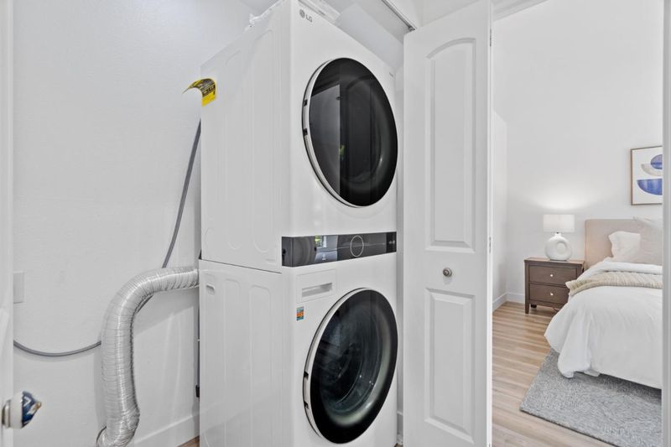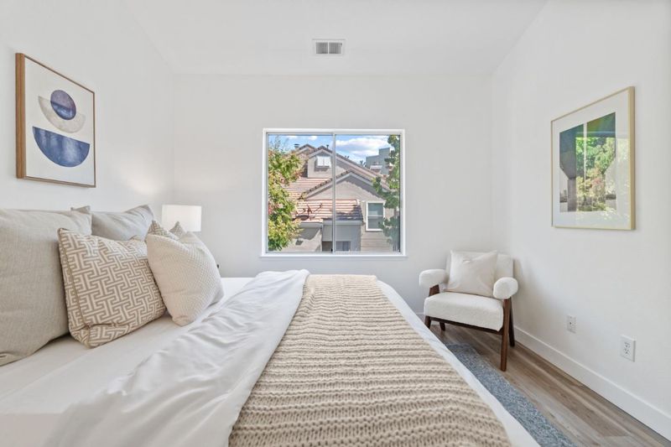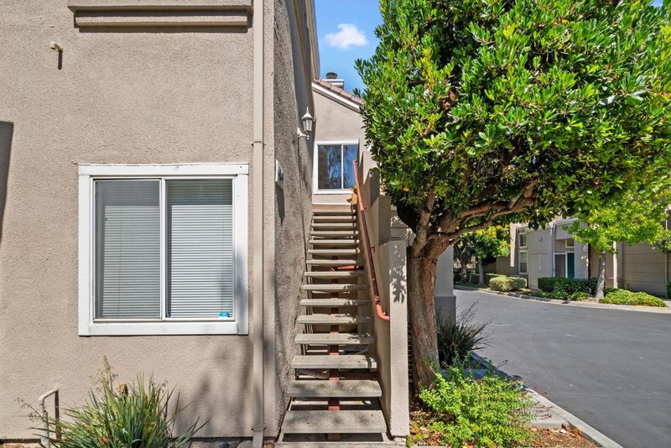
$798,000
850
SQ FT
$939
SQ/FT
4049 Rio Court
@ Blange Way - 7 - Alviso (Santa Clara County), San Jose
- 2 Bed
- 2 Bath
- 1 Park
- 850 sqft
- SAN JOSE
-

-
Sat Sep 20, 11:00 am - 1:00 pm
Brunch Styled Open House! We will be serving Bagels :)
-
Sun Sep 21, 2:00 pm - 4:00 pm
Rarely available corner unit with detached garage in the highly desirable Renaissance community of North San Jose-upgraded and move-in ready! Thoughtful upgrades include new flooring, remodeled bathrooms, premium appliances, smart-home switches, and a dramatic ceiling-to-floor fireplace with open beam ceiling. The bright, open layout features a modern kitchen with recessed lighting, ample cabinetry, and generous storage. Enjoy peace and quiet with no neighbors below the unit. For weekend fun, head to Guadalupe Trail or Ulistac Natural Area for scenic walks, bike rides, or birdwatching. Resort-style amenities include a pool, spa, and lush green spaces. Centrally located with quick access to major tech employers, highways, VTA light rail, Levis Stadium, and Great America plus walking distance to shops. Served by the award-winning, newly built Agnew School Campus. Dont miss this opportunity!
- Days on Market
- 0 days
- Current Status
- Active
- Original Price
- $798,000
- List Price
- $798,000
- On Market Date
- Sep 18, 2025
- Property Type
- Condominium
- Area
- 7 - Alviso (Santa Clara County)
- Zip Code
- 95134
- MLS ID
- ML82021999
- APN
- 097-74-067
- Year Built
- 1993
- Stories in Building
- 1
- Possession
- Unavailable
- Data Source
- MLSL
- Origin MLS System
- MLSListings, Inc.
Saba Academy
Private K-6
Students: 101 Distance: 0.4mi
Kathryn Hughes Elementary School
Public K-5 Elementary, Coed
Students: 407 Distance: 0.7mi
George Mayne Elementary School
Public K-5 Elementary
Students: 493 Distance: 0.9mi
Don Callejon School
Public K-8 Elementary
Students: 912 Distance: 1.3mi
North Valley Baptist School
Private K-12 Combined Elementary And Secondary, Religious, Nonprofit
Students: 233 Distance: 1.7mi
Montague Elementary School
Public K-5 Elementary
Students: 426 Distance: 1.8mi
- Bed
- 2
- Bath
- 2
- Primary - Oversized Tub, Shower and Tub
- Parking
- 1
- Detached Garage, Parking Area
- SQ FT
- 850
- SQ FT Source
- Unavailable
- Pool Info
- Community Facility
- Kitchen
- Dishwasher, Garbage Disposal, Microwave, Oven Range, Refrigerator
- Cooling
- Central AC
- Dining Room
- Dining Area
- Disclosures
- Natural Hazard Disclosure
- Family Room
- No Family Room
- Flooring
- Laminate
- Foundation
- Concrete Perimeter and Slab, Concrete Slab
- Fire Place
- Living Room
- Heating
- Central Forced Air
- Laundry
- Washer / Dryer
- * Fee
- $375
- Name
- San Jose Renaissance
- *Fee includes
- Exterior Painting, Garbage, Insurance - Common Area, Maintenance - Common Area, Maintenance - Exterior, Management Fee, Pool, Spa, or Tennis, and Roof
MLS and other Information regarding properties for sale as shown in Theo have been obtained from various sources such as sellers, public records, agents and other third parties. This information may relate to the condition of the property, permitted or unpermitted uses, zoning, square footage, lot size/acreage or other matters affecting value or desirability. Unless otherwise indicated in writing, neither brokers, agents nor Theo have verified, or will verify, such information. If any such information is important to buyer in determining whether to buy, the price to pay or intended use of the property, buyer is urged to conduct their own investigation with qualified professionals, satisfy themselves with respect to that information, and to rely solely on the results of that investigation.
School data provided by GreatSchools. School service boundaries are intended to be used as reference only. To verify enrollment eligibility for a property, contact the school directly.
