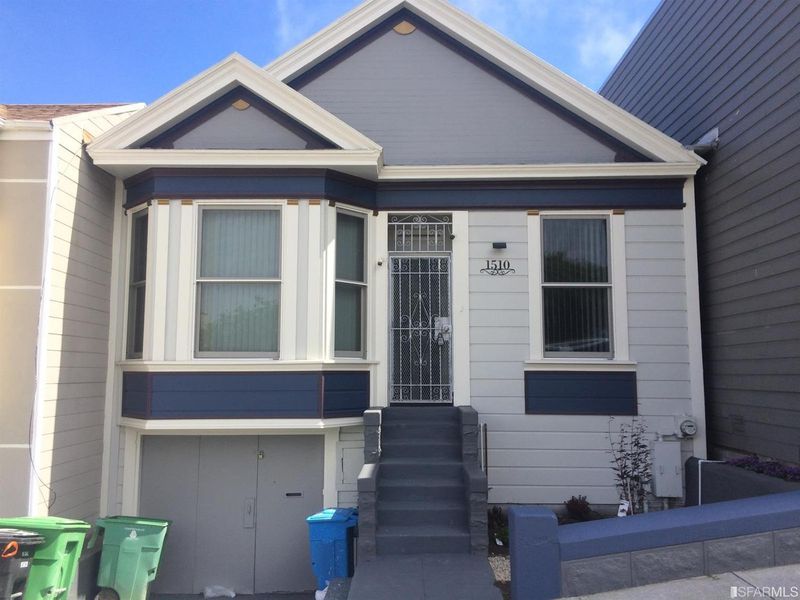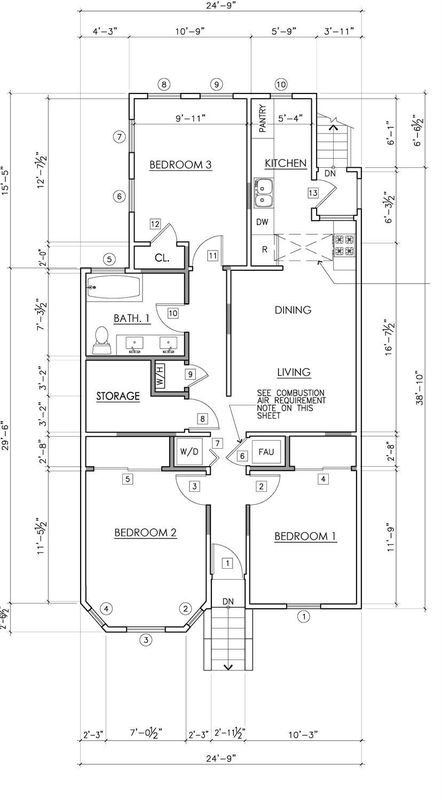
$1,289,000
1,908
SQ FT
$676
SQ/FT
1510 Newcomb Ave
@ 3rd St - 10 - Bayview, San Francisco
- 5 Bed
- 2 Bath
- 0 Park
- 1,908 sqft
- San Francisco
-

Beautifully Remodeled, outside Colors now match colors of the BAYVIEW OPERA HOUSE 1 Block Away (on 4705 3rd St). UPPER LEVEL: Complete Remodel with permits. 3 Bed, 1 Bath, 1 Living Room/Dining combo, 1 Extra Room (Storage or Office), Laundry Area, Additional Storage Room-Patio area. Upper Level was taken down to the Studs (Interior walls were ripped out). New Everything: New Walls (New Insulation), New Hardwood Floors, New Plumbing, New Electrical, New Heating, New Bathrooms, New Kitchen, New Windows, New Doors, New Appliances, New Roof, New Stairs to Backyard, New Skylight, etc. LOWER LEVEL: Updated. 2 Bed, 1 Bath, Kitchen. -/- APPROVED PLANS: By SF Planning Department for: (A) NEW ADU (New Accessory Dwelling Unit) on Lower Level. (B) Expand Property to the Back (Upper Level & Lower Level). APPROVED PLANS will update Sqft to 2331 Sqft -/- FUTURE EXPANSION: There is also a design for to a 3rd Level with view of the City and Bay Bridge. FUTURE EXPANSION will update Sqft to 3249 Sqft.
- Days on Market
- 36 days
- Current Status
- Withdrawn
- Original Price
- $1,299,000
- List Price
- $1,289,000
- On Market Date
- Sep 18, 2020
- Property Type
- Single-Family Homes
- District
- 10 - Bayview
- Zip Code
- 94124
- MLS ID
- 506489
- APN
- 5307004
- Year Built
- 1907
- Stories in Building
- Unavailable
- Possession
- Close of Escrow
- Data Source
- SFAR
- Origin MLS System
Carver (George Washington) Elementary School
Public K-5 Elementary
Students: 151 Distance: 0.2mi
Muhammad University of Islam
Private K-12 Religious, Nonprofit
Students: NA Distance: 0.2mi
Coming Of Age Christian Academy
Private K-12
Students: 21 Distance: 0.3mi
KIPP San Francisco College Preparatory
Charter 9-12
Students: 403 Distance: 0.3mi
Drew (Charles) College Preparatory Academy
Public K-5 Elementary
Students: 199 Distance: 0.4mi
Malcolm X Academy
Public K-5 Elementary
Students: 108 Distance: 0.4mi
- Bed
- 5
- Bath
- 2
- Tile, Shower and Tub, Marble, Shower Over Tub, Remodeled
- Parking
- 0
- SQ FT
- 1,908
- SQ FT Source
- Per Graphic Artist
- Lot SQ FT
- 2,500.0
- Lot Acres
- 0.06 Acres
- Kitchen
- Gas Range, Refrigerator, Ice Maker, Dishwasher, Microwave, Garbage Disposal, Marble Counter, Remodeled
- Cooling
- Central Heating, Gas
- Dining Room
- Lvng/Dng Rm Combo
- Exterior Details
- Wood Siding
- Flooring
- Hardwood
- Foundation
- Concrete Perimeter, Concrete Slab, Combination
- Heating
- Central Heating, Gas
- Laundry
- Washer/Dryer, In Laundry Room
- Upper Level
- 3 Bedrooms, 1 Bath, Living Room, Kitchen
- Views
- City Lights
- Possession
- Close of Escrow
- Architectural Style
- Victorian
- Special Listing Conditions
- None
- Fee
- $0
MLS and other Information regarding properties for sale as shown in Theo have been obtained from various sources such as sellers, public records, agents and other third parties. This information may relate to the condition of the property, permitted or unpermitted uses, zoning, square footage, lot size/acreage or other matters affecting value or desirability. Unless otherwise indicated in writing, neither brokers, agents nor Theo have verified, or will verify, such information. If any such information is important to buyer in determining whether to buy, the price to pay or intended use of the property, buyer is urged to conduct their own investigation with qualified professionals, satisfy themselves with respect to that information, and to rely solely on the results of that investigation.
School data provided by GreatSchools. School service boundaries are intended to be used as reference only. To verify enrollment eligibility for a property, contact the school directly.









