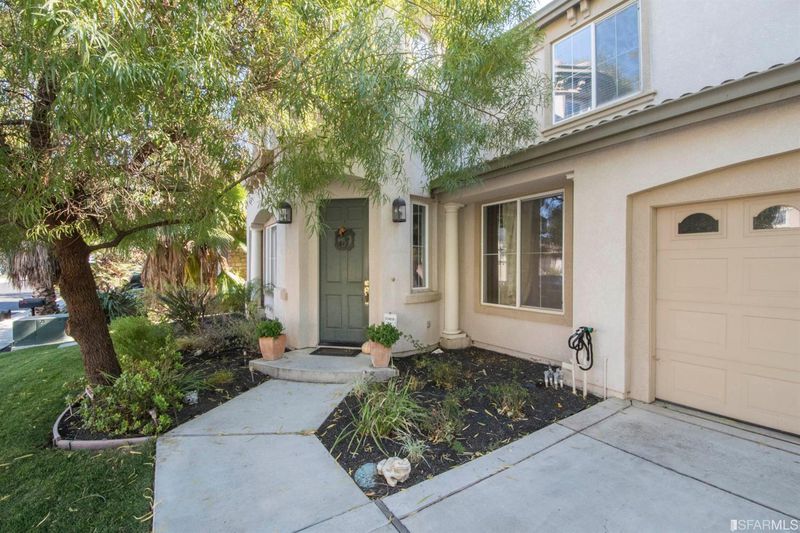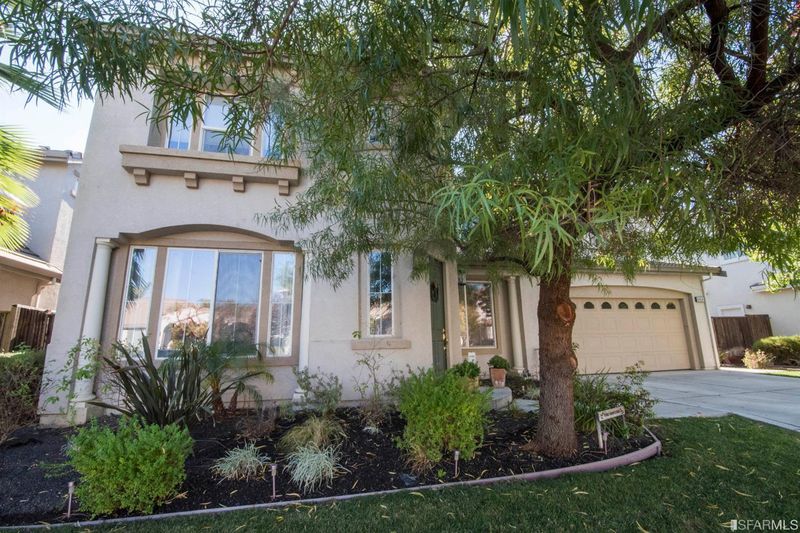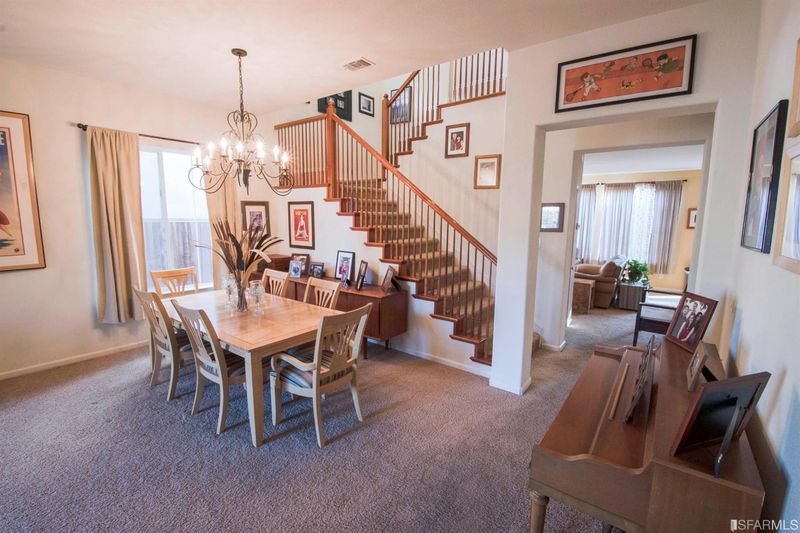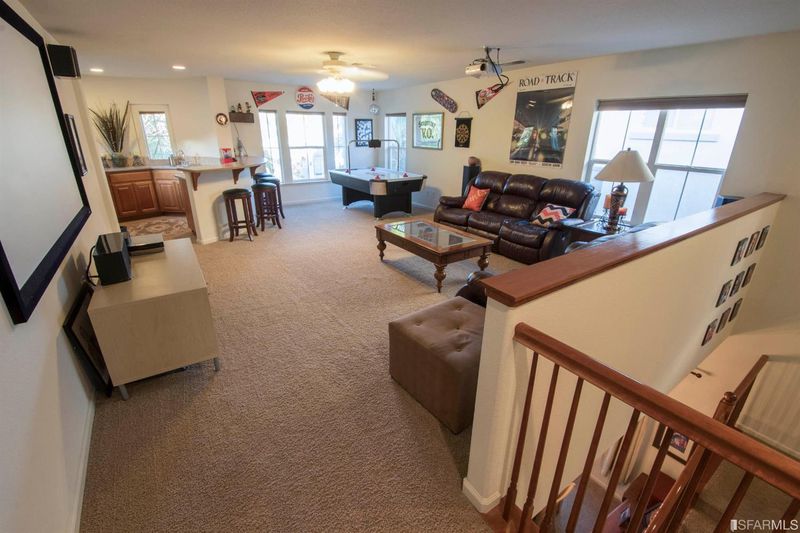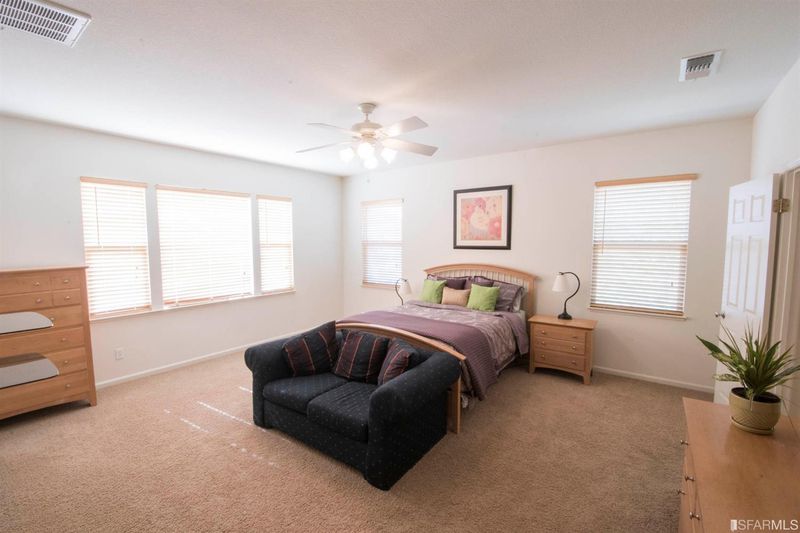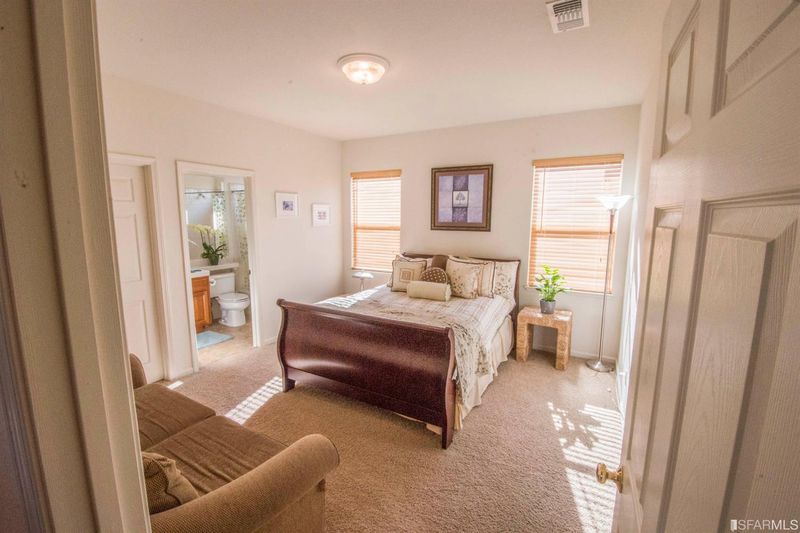 Sold 1.2% Over Asking
Sold 1.2% Over Asking
$576,000
3,425
SQ FT
$168
SQ/FT
6454 green castle Cir
@ Soth Lakefront - 18 - Other Cities-Contra, Discovery Bay
- 4 Bed
- 3.5 Bath
- 0 Park
- 3,425 sqft
- Discovery Bay
-

4 bdrm, den/office, 3.5 baths, flooded w/natural lights. Great curb appeal w/a turret entry, 2 mature trees in front, manicured lawn, drought-tolerant plants & lava rock. Featuring living rm, family rm, formal dining area & breakfast nook. Kitchen has cherrywood cabinets, granite counters & stainless steel appliances, 6-burner cooktop, built-in oven underneath, dishwasher & disposal. Tons of storage; kitchen cabinets, 2 walk-in pantries, storage in a wraparound closet underneath the stairs, separate entry closet, cherrywood cabinets in laundry rm & linen cabinets upstairs. Dual-zone A/C. Fireplace w/gas starter in family rm. 3-car tandem garage. Large Master suite, master bath features jacuzzi tub & separate shower, dual sinks w/cherrywood cabinets, separate vanity & 2 walk-in closets. 2nd bdrm have it's own bath, ideal guest bdrm. Bonus rm/home theater upstairs w/round bar, wine fridge, stainless steel sink, granite counter & cherrywood cabinets.
- Days on Market
- 31 days
- Current Status
- Sold
- Sold Price
- $576,000
- Over List Price
- 1.2%
- Original Price
- $569,000
- List Price
- $569,000
- On Market Date
- Nov 14, 2019
- Contract Date
- Dec 15, 2019
- Close Date
- Jan 16, 2020
- Property Type
- Single-Family Homes
- District
- 18 - Other Cities-Contra
- Zip Code
- 94505
- MLS ID
- 492567
- APN
- 011-540-040-0
- Year Built
- 2005
- Stories in Building
- Unavailable
- Possession
- Close of Escrow
- COE
- Jan 16, 2020
- Data Source
- SFAR
- Origin MLS System
Timber Point Elementary School
Public K-5 Elementary
Students: 488 Distance: 0.9mi
Old River Elementary
Public K-5
Students: 268 Distance: 1.0mi
All God's Children Christian School
Private PK-5 Coed
Students: 142 Distance: 1.6mi
Discovery Bay Elementary School
Public K-5 Elementary, Coed
Students: 418 Distance: 1.7mi
Excelsior Middle School
Public 6-8 Middle
Students: 569 Distance: 3.3mi
Vista Oaks Charter
Charter K-12
Students: 802 Distance: 3.3mi
- Bed
- 4
- Bath
- 3.5
- Granite, Tub with Jets, Sunken Tub
- Parking
- 0
- SQ FT
- 3,425
- SQ FT Source
- Per Tax Records
- Lot SQ FT
- 6,576.0
- Lot Acres
- 0.15 Acres
- Pool Info
- Spa/Hot Tub
- Cooling
- Central Heating
- Dining Room
- Dining Area
- Disclosures
- Disclosure Pkg Avail, Strctrl Pst Cntr Rpt, Gen'l Prop Insp Rpt
- Exterior Details
- Stucco
- Flooring
- Tile
- Foundation
- Concrete Slab
- Fire Place
- 1, Gas Burning
- Heating
- Central Heating
- Laundry
- In Laundry Room
- Upper Level
- 5 Bedrooms, Living Room, Dining Room, Family Room, Kitchen
- Views
- City Lights
- Possession
- Close of Escrow
- Architectural Style
- Contemporary, Custom
- Special Listing Conditions
- None
- * Fee
- $0
- *Fee includes
- Exterior Bldg Maint and Grounds Maintenance
MLS and other Information regarding properties for sale as shown in Theo have been obtained from various sources such as sellers, public records, agents and other third parties. This information may relate to the condition of the property, permitted or unpermitted uses, zoning, square footage, lot size/acreage or other matters affecting value or desirability. Unless otherwise indicated in writing, neither brokers, agents nor Theo have verified, or will verify, such information. If any such information is important to buyer in determining whether to buy, the price to pay or intended use of the property, buyer is urged to conduct their own investigation with qualified professionals, satisfy themselves with respect to that information, and to rely solely on the results of that investigation.
School data provided by GreatSchools. School service boundaries are intended to be used as reference only. To verify enrollment eligibility for a property, contact the school directly.
