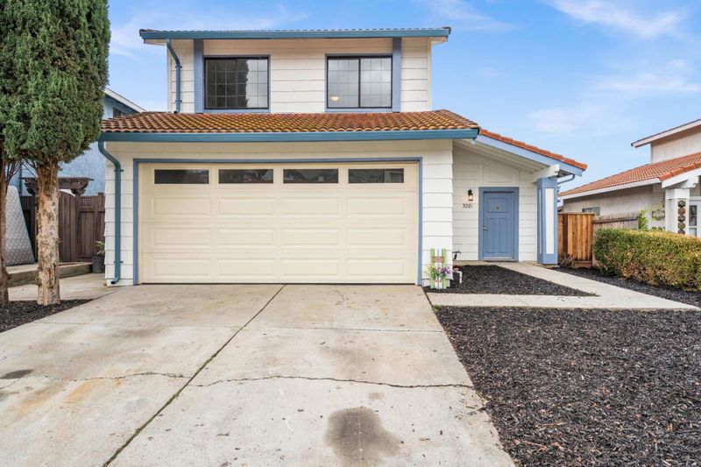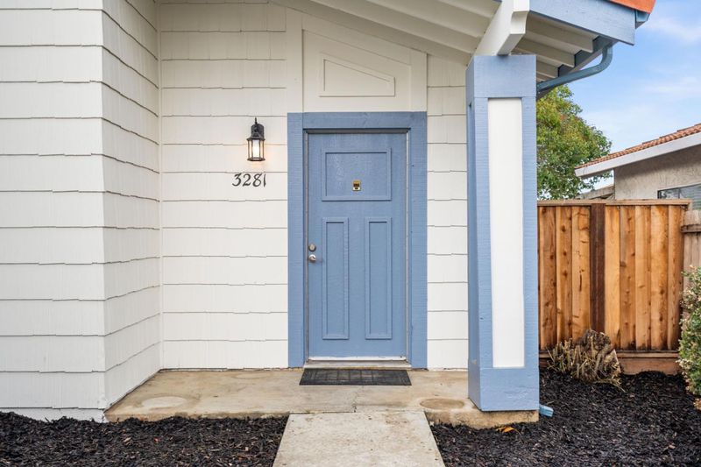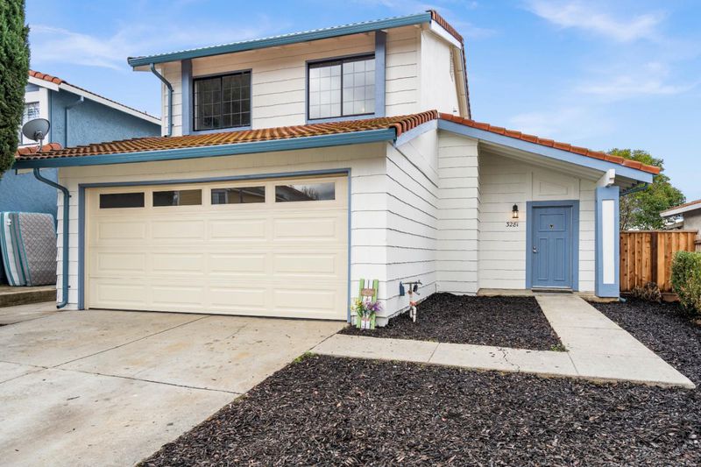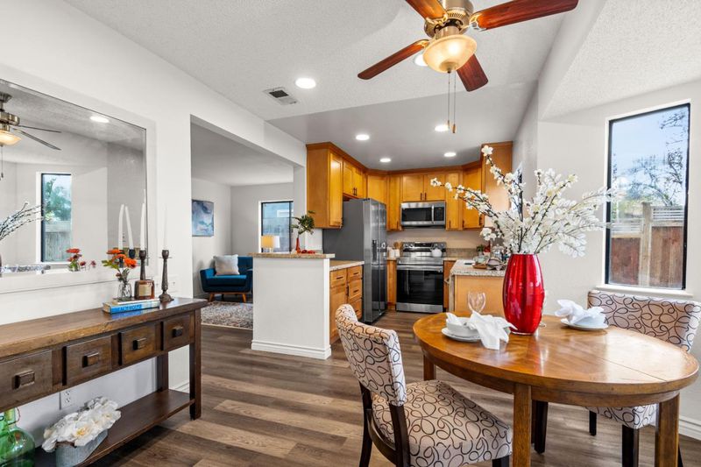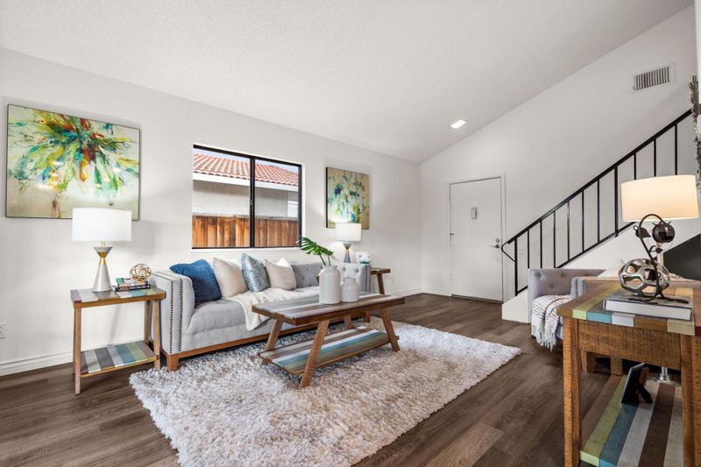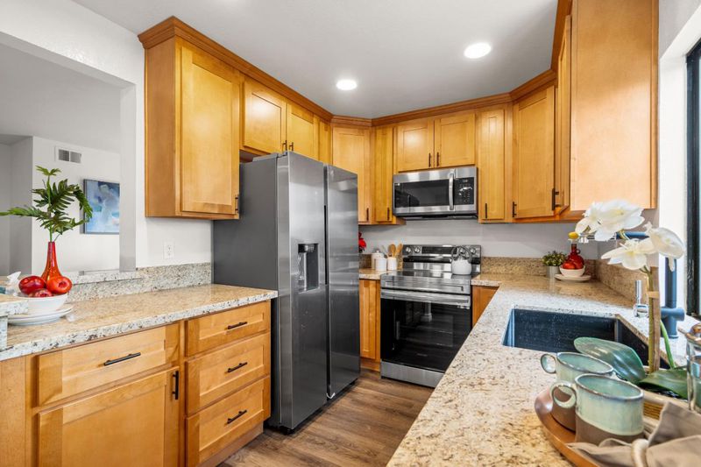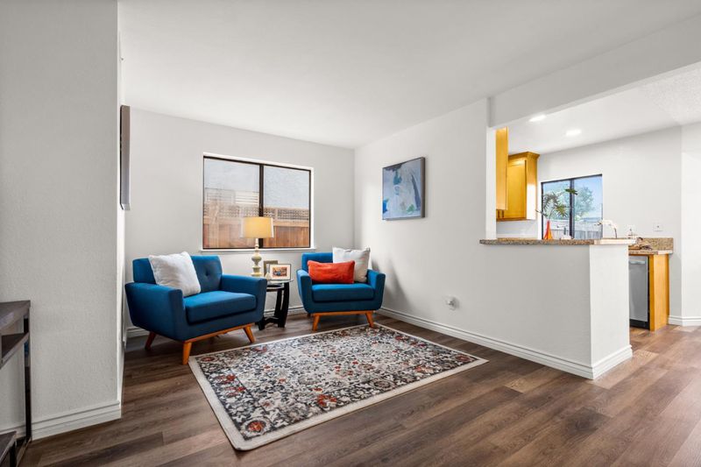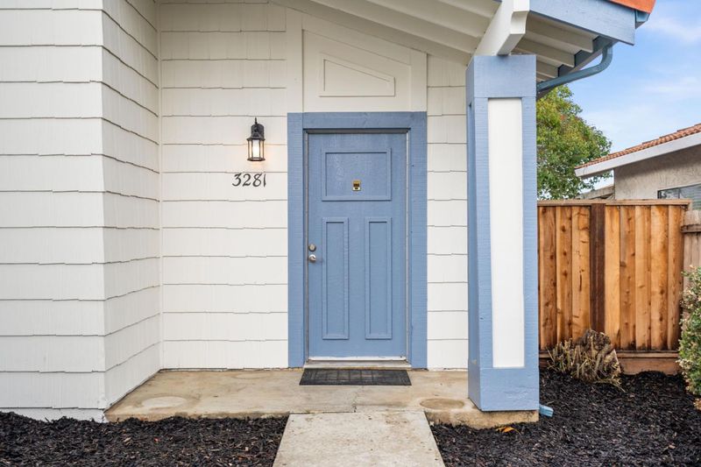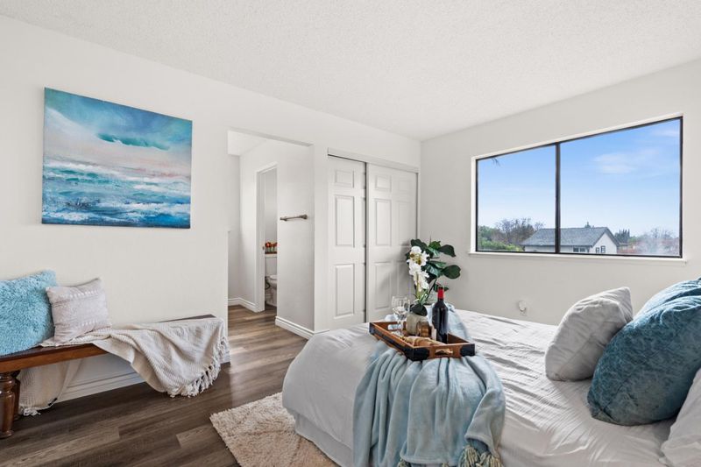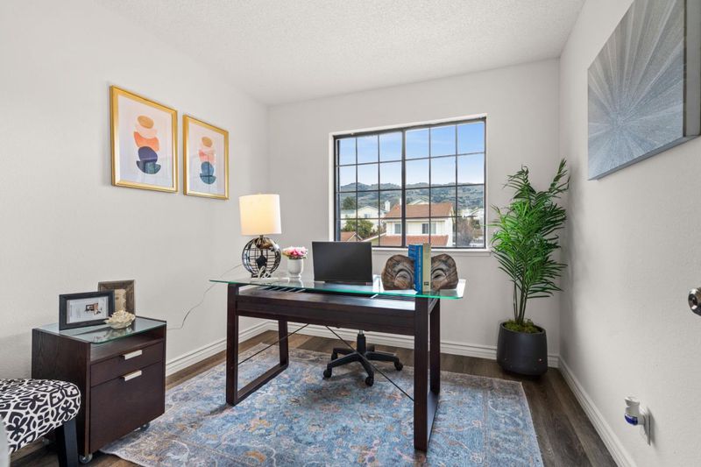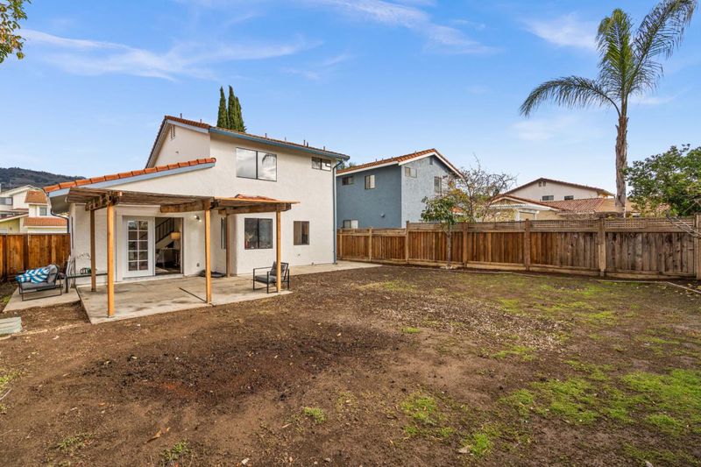 Sold 3.3% Under Asking
Sold 3.3% Under Asking
$1,355,000
1,303
SQ FT
$1,040
SQ/FT
3281 Whitesand Court
@ Whitesand Dr - 3 - Evergreen, San Jose
- 3 Bed
- 3 Bath
- 2 Park
- 1,303 sqft
- SAN JOSE
-

Stylishly renovated home in a cul-de-sac w/ lots of modern upgrades! MOVE-IN-READY! Featuring new Shaker kitchen cabinets & Samsung Energy-Star rated appliances, anchored on elegant granite countertops! The new recessed LED lighting illuminates the cozy kitchen & dining areas. New LVP floor throughout the home and fresh paint in and out. The living room w/ vaulted ceiling offers a glimpse to the patio thru a swing-in French door. 3 BRs, including a MBR w/ en-suite BA and 2nd full BA, awaits upstairs, while a 3rd full BA downstairs adds extra convenience. All 3 BAs were modernized with copper pipes, punctuated w/ all-new premium bathtubs, shower, subway tile wall w/ niche, faucet systems, toilet bowls, vanities, and lighting fixtures. The expansive, fully fenced backyard allows for a secure play yard and for hosting alfresco celebrations. The new remote-controlled roll-up garage door, energy efficient gas furnace, and aluminum rain gutters lend to the comfort this house offers. Come!!!
- Days on Market
- 11 days
- Current Status
- Sold
- Sold Price
- $1,355,000
- Under List Price
- 3.3%
- Original Price
- $1,399,950
- List Price
- $1,399,950
- On Market Date
- Dec 2, 2022
- Contract Date
- Dec 13, 2022
- Close Date
- Jan 11, 2023
- Property Type
- Single Family Home
- Area
- 3 - Evergreen
- Zip Code
- 95148
- MLS ID
- ML81913475
- APN
- 659-39-040
- Year Built
- 1984
- Stories in Building
- 2
- Possession
- COE
- COE
- Jan 11, 2023
- Data Source
- MLSL
- Origin MLS System
- MLSListings, Inc.
Evergreen Elementary School
Public K-6 Elementary
Students: 738 Distance: 0.4mi
Millbrook Elementary School
Public K-6 Elementary
Students: 618 Distance: 0.4mi
Evergreen Montessori School
Private n/a Montessori, Elementary, Coed
Students: 110 Distance: 0.5mi
Evergreen Valley High School
Public 9-12 Secondary, Coed
Students: 2961 Distance: 0.6mi
Quimby Oak Middle School
Public 7-8 Middle
Students: 980 Distance: 0.7mi
Carolyn A. Clark Elementary School
Public K-6 Elementary
Students: 581 Distance: 0.7mi
- Bed
- 3
- Bath
- 3
- Full on Ground Floor, Showers over Tubs - 2+, Stall Shower - 2+, Tub in Primary Bedroom
- Parking
- 2
- Attached Garage
- SQ FT
- 1,303
- SQ FT Source
- Unavailable
- Lot SQ FT
- 4,725.0
- Lot Acres
- 0.108471 Acres
- Kitchen
- Dishwasher, Refrigerator
- Cooling
- None
- Dining Room
- Eat in Kitchen
- Disclosures
- Flood Zone - See Report
- Family Room
- Separate Family Room
- Flooring
- Hardwood
- Foundation
- Concrete Perimeter
- Heating
- Central Forced Air
- Possession
- COE
- Fee
- Unavailable
MLS and other Information regarding properties for sale as shown in Theo have been obtained from various sources such as sellers, public records, agents and other third parties. This information may relate to the condition of the property, permitted or unpermitted uses, zoning, square footage, lot size/acreage or other matters affecting value or desirability. Unless otherwise indicated in writing, neither brokers, agents nor Theo have verified, or will verify, such information. If any such information is important to buyer in determining whether to buy, the price to pay or intended use of the property, buyer is urged to conduct their own investigation with qualified professionals, satisfy themselves with respect to that information, and to rely solely on the results of that investigation.
School data provided by GreatSchools. School service boundaries are intended to be used as reference only. To verify enrollment eligibility for a property, contact the school directly.
