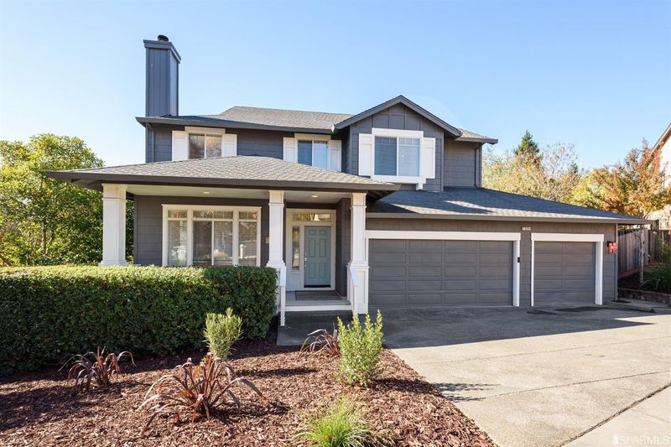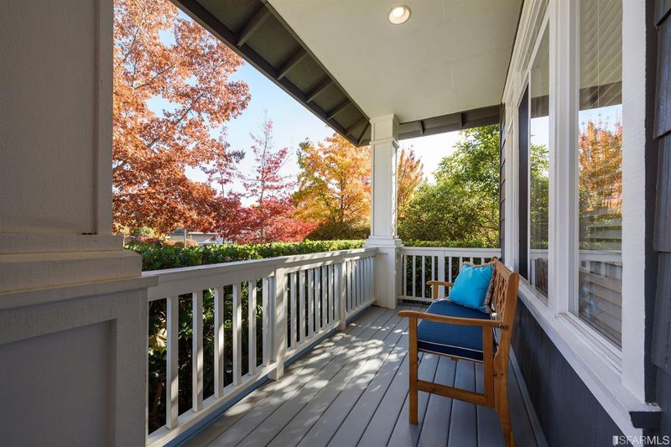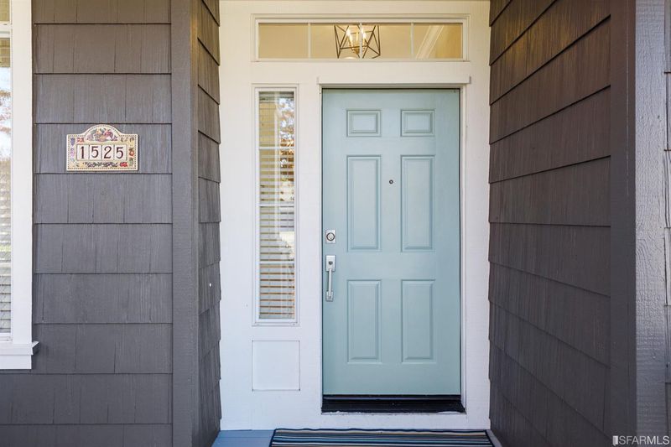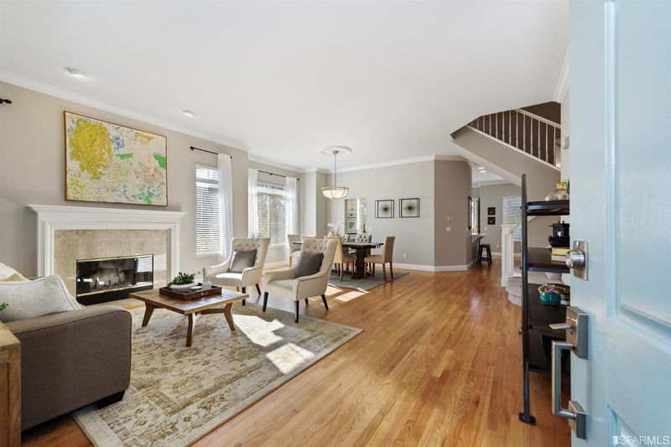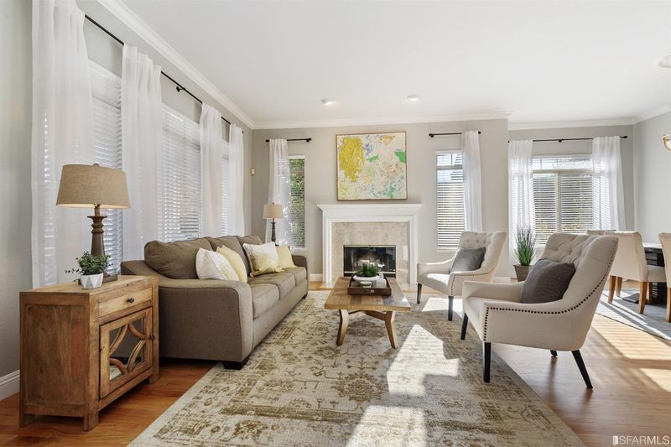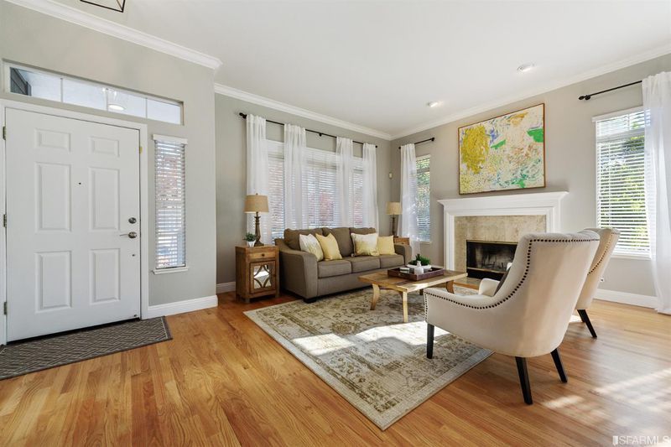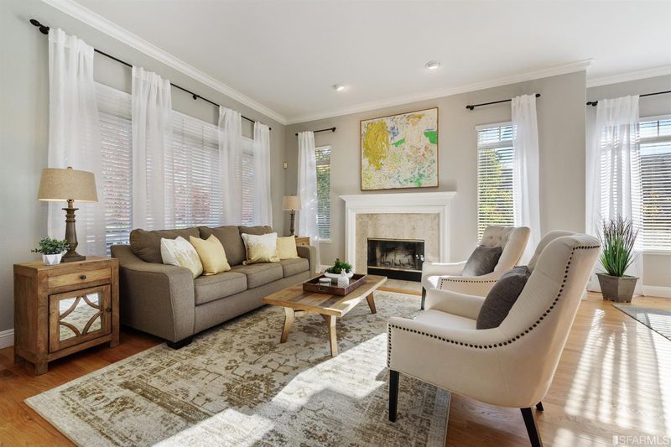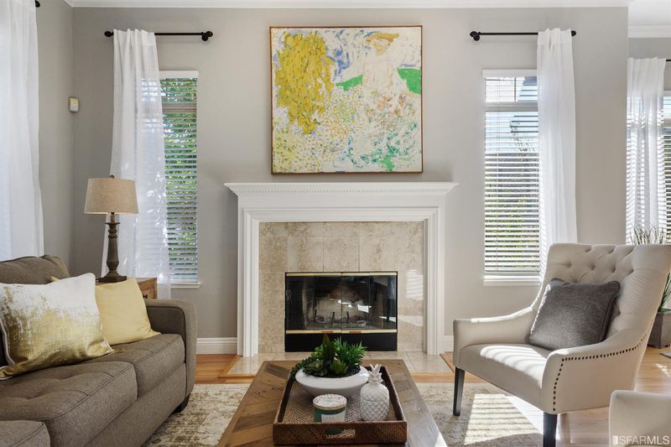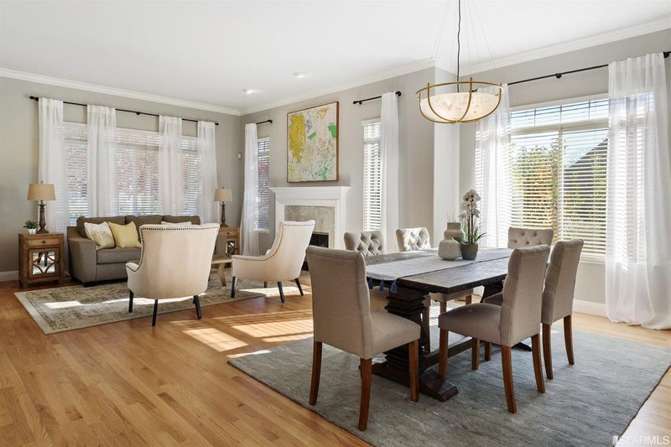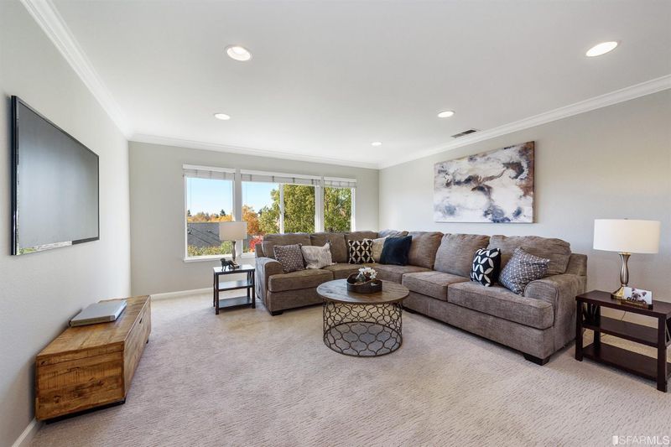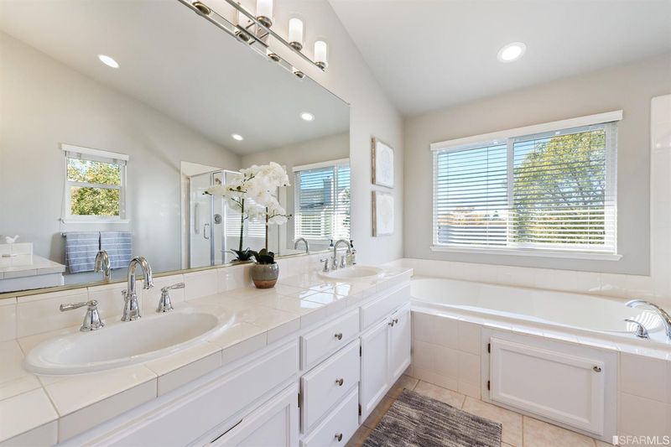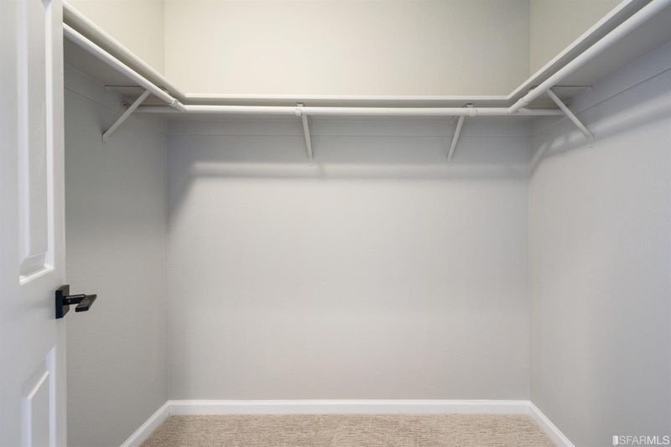
$965,000
2,823
SQ FT
$342
SQ/FT
1525 Barn Owl Pl
@ Mountain Hawk - B0200 - Santa Rosa-Northeast, Santa Rosa
- 4 Bed
- 3 Bath
- 3 Park
- 2,823 sqft
- Santa Rosa
-

STUNNING 4 Bedroom, 3 Bath home with a 3-car garage located in beautiful Skyhawk. This spacious (2,832 sq. ft.) home is located on a lovely cul-de-sac of only 6 homes and in the Rincon Valley School District. One of the best floor plans in the neighborhood, with only 2 steps up to the entry, this home features an open floor plan with a generous living and dining area and gourmet kitchen. The kitchen includes a separate eat-in area and bar that has direct access to an inviting deck with views of the lush yard and built-in pool and spa. A family room also adjoins the kitchen area. Additionally, located on the main level is 1 bedroom, 1 full bathroom and laundry room. Upstairs are 3 bedrooms, 2 bathrooms and a large family room + office. All rooms have great mountain outlooks. Upgrades include: New paint, hardwood flooring on the main level, new carpet, new lighting and bathroom fixtures, crown molding, marble fireplace surround, central heat and air conditioning and large jetted tub.
- Days on Market
- 29 days
- Current Status
- Withdrawn
- Original Price
- $965,000
- List Price
- $965,000
- On Market Date
- Nov 22, 2020
- Contingent Date
- Dec 2, 2020
- Property Type
- Single Family Residence
- District
- B0200 - Santa Rosa-Northeast
- Zip Code
- 95409
- MLS ID
- 509804
- APN
- 153-360-002-000
- Year Built
- 1996
- Stories in Building
- 0
- Possession
- Close Of Escrow
- Data Source
- SFAR
- Origin MLS System
Austin Creek Elementary School
Public K-6 Elementary
Students: 387 Distance: 0.3mi
Heidi Hall's New Song Isp
Private K-12
Students: NA Distance: 0.5mi
Rincon Valley Charter School
Charter K-8 Middle
Students: 361 Distance: 0.7mi
Sequoia Elementary School
Public K-6 Elementary
Students: 400 Distance: 0.7mi
Whited Elementary Charter School
Charter K-6 Elementary
Students: 406 Distance: 1.1mi
Binkley Elementary Charter School
Charter K-6 Elementary
Students: 360 Distance: 1.2mi
- Bed
- 4
- Bath
- 3
- Parking
- 3
- Attached, Garage Door Opener, Interior Access
- SQ FT
- 2,823
- SQ FT Source
- Unavailable
- Lot SQ FT
- 9,260.0
- Lot Acres
- 0.2126 Acres
- Pool Info
- Built-In
- Kitchen
- Island
- Cooling
- Central
- Dining Room
- Dining/Living Combo
- Flooring
- Carpet, Tile, Wood
- Fire Place
- Living Room
- Heating
- Central
- Laundry
- Hookups Only, Inside Room
- Upper Level
- Bedroom(s), Family Room, Full Bath(s)
- Main Level
- Bedroom(s), Dining Room, Family Room, Full Bath(s), Kitchen, Living Room
- Views
- Garden/Greenbelt, Mountains
- Possession
- Close Of Escrow
- Architectural Style
- Traditional
- Special Listing Conditions
- None
- Fee
- $0
MLS and other Information regarding properties for sale as shown in Theo have been obtained from various sources such as sellers, public records, agents and other third parties. This information may relate to the condition of the property, permitted or unpermitted uses, zoning, square footage, lot size/acreage or other matters affecting value or desirability. Unless otherwise indicated in writing, neither brokers, agents nor Theo have verified, or will verify, such information. If any such information is important to buyer in determining whether to buy, the price to pay or intended use of the property, buyer is urged to conduct their own investigation with qualified professionals, satisfy themselves with respect to that information, and to rely solely on the results of that investigation.
School data provided by GreatSchools. School service boundaries are intended to be used as reference only. To verify enrollment eligibility for a property, contact the school directly.
