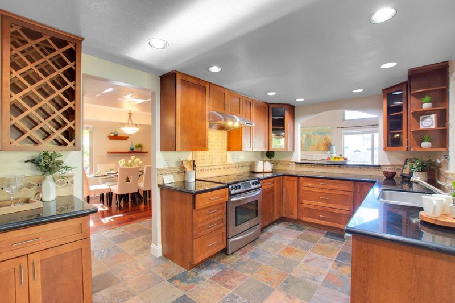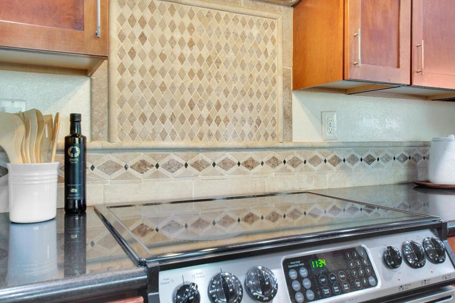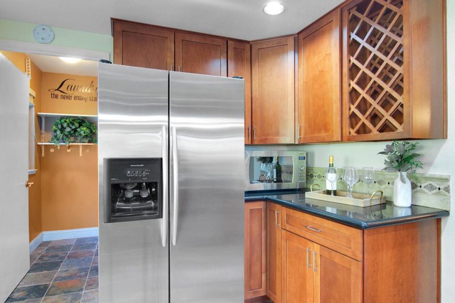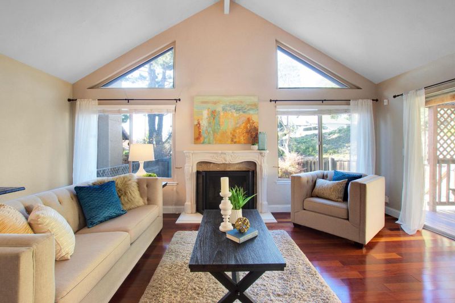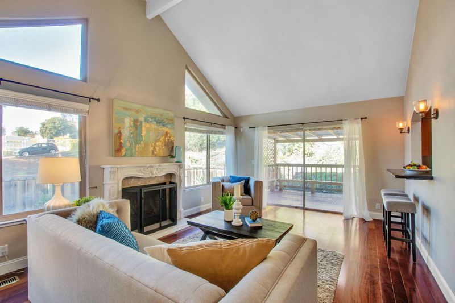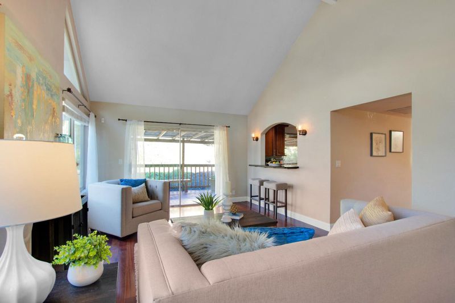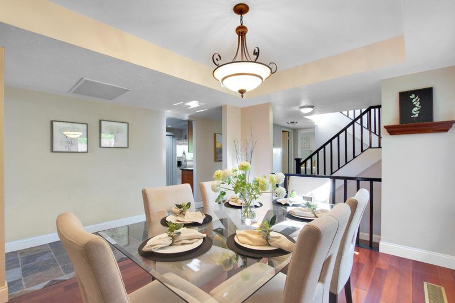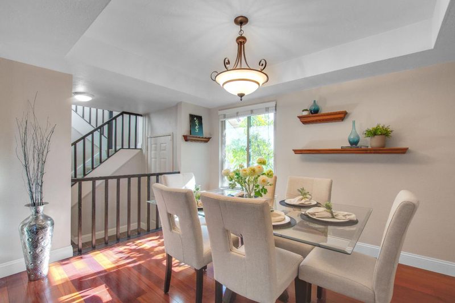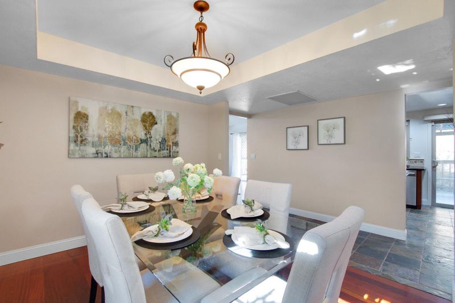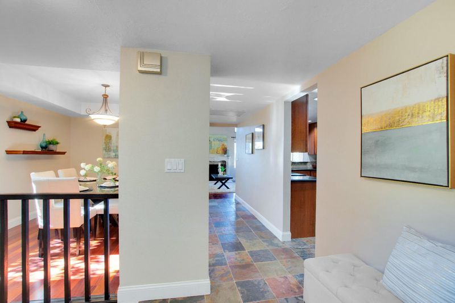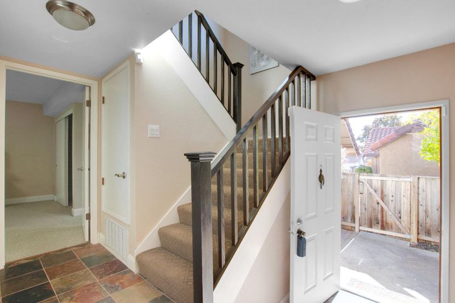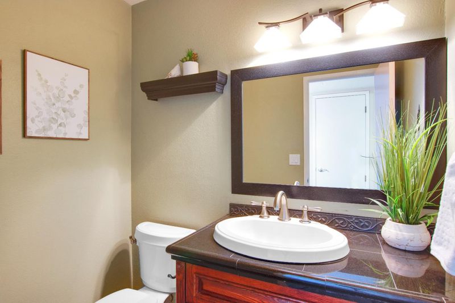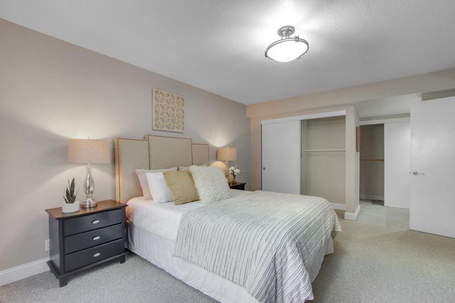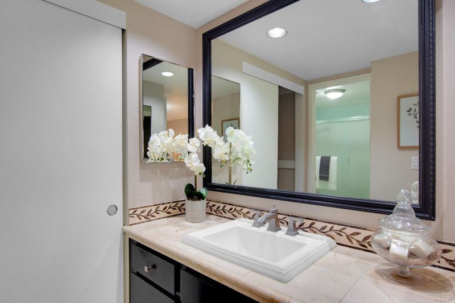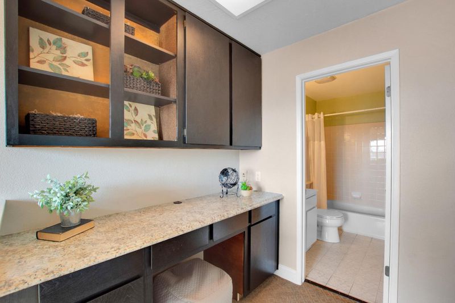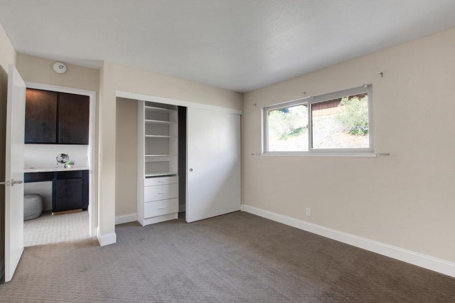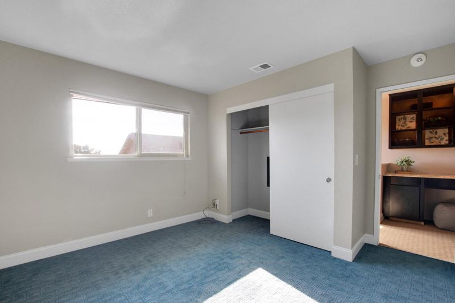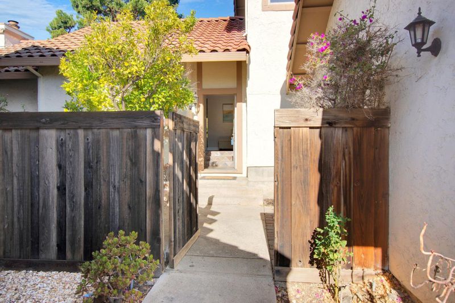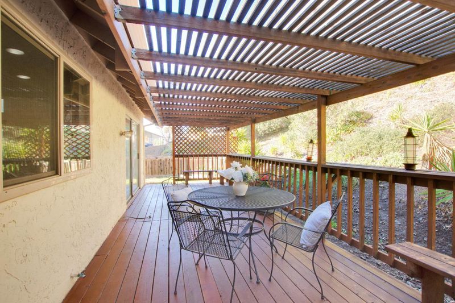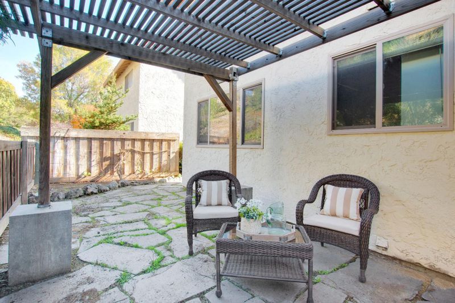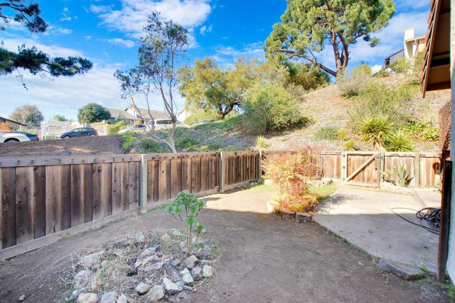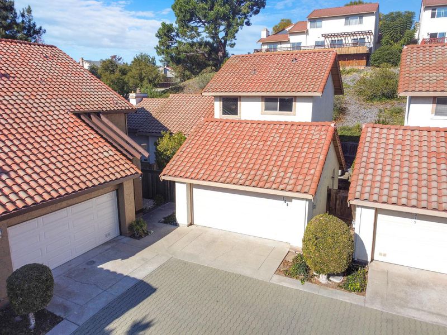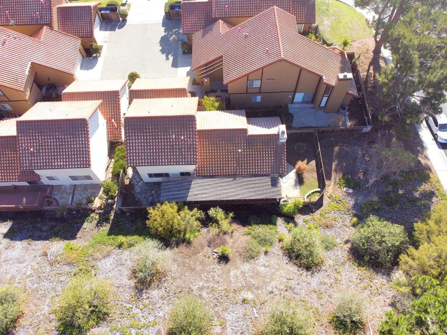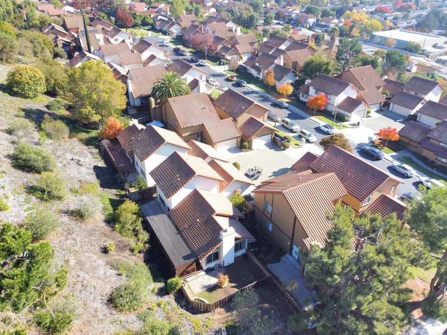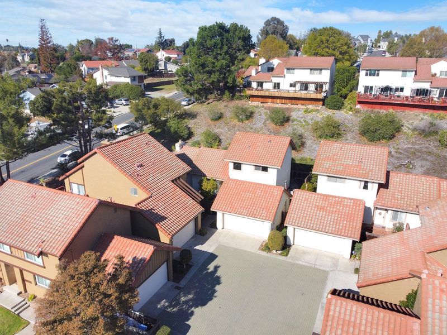 Sold 2.0% Under Asking
Sold 2.0% Under Asking
$1,028,000
1,641
SQ FT
$626
SQ/FT
309 Otono Court
@ Lyric Lane - 11 - South San Jose, San Jose
- 3 Bed
- 3 (2/1) Bath
- 4 Park
- 1,641 sqft
- SAN JOSE
-

Pricing Improvement! Welcoming 3bed / 2.5 bath home for sale! 1,641sq interior on a 3,200sq lot. Beautifully updated, this home boasts high ceilings, cherry wood and slate flooring, a downstairs primary master suite w/ ensuite bath and a formal dining room that stands out with it's elegant coffered ceilings. Step into a updated kitchen with newer cabinetry, hardware, a wine storage shelf, elegant granite counter tops, designer tile backsplash, stainless steel appliances and an upgraded hood range with full mosaic diamond backsplash. The breakfast bar conveniently faces into the kitchen. Check out the elegant scrolled chimney mantel with marble paneling. Upstairs landing has a built-in office work area w/ networking. Nest thermostat, Ring doorbell & alarm system, water softener, dedicated inside laundry room, finished garage, dual-pane windows, updated guest bath, all bedroom have built in closet shelving. Private yard w/ wood pergola & deck for morning coffee & summer BBQs. Come see!
- Days on Market
- 48 days
- Current Status
- Sold
- Sold Price
- $1,028,000
- Under List Price
- 2.0%
- Original Price
- $1,089,000
- List Price
- $1,049,000
- On Market Date
- Dec 2, 2022
- Contract Date
- Jan 19, 2023
- Close Date
- Feb 15, 2023
- Property Type
- Single Family Home
- Area
- 11 - South San Jose
- Zip Code
- 95111
- MLS ID
- ML81913629
- APN
- 684-59-016
- Year Built
- 1979
- Stories in Building
- 2
- Possession
- COE
- COE
- Feb 15, 2023
- Data Source
- MLSL
- Origin MLS System
- MLSListings, Inc.
The Academy
Public 5-8 Opportunity Community
Students: 6 Distance: 0.2mi
Davis (Caroline) Intermediate School
Public 7-8 Middle
Students: 596 Distance: 0.3mi
Stipe (Samuel) Elementary School
Public K-6 Elementary
Students: 423 Distance: 0.4mi
Christopher Elementary School
Public K-8 Elementary
Students: 375 Distance: 0.7mi
Valley Christian Junior High School
Private 6-8 Religious, Nonprofit
Students: 710 Distance: 0.8mi
Valley Christian High School
Private 9-12 Religious, Coed
Students: 1625 Distance: 0.8mi
- Bed
- 3
- Bath
- 3 (2/1)
- Half on Ground Floor, Showers over Tubs - 2+, Tile, Tub in Primary Bedroom, Updated Bath
- Parking
- 4
- Attached Garage, Gate / Door Opener, On Street
- SQ FT
- 1,641
- SQ FT Source
- Unavailable
- Lot SQ FT
- 3,200.0
- Lot Acres
- 0.073462 Acres
- Kitchen
- 220 Volt Outlet, Countertop - Granite, Dishwasher, Garbage Disposal, Hood Over Range, Hookups - Ice Maker, Microwave, Oven Range - Electric, Refrigerator
- Cooling
- Central AC
- Dining Room
- Breakfast Room, Dining Area in Family Room, Eat in Kitchen, Formal Dining Room
- Disclosures
- NHDS Report
- Family Room
- Separate Family Room
- Flooring
- Carpet, Slate, Vinyl / Linoleum, Wood
- Foundation
- Concrete Perimeter and Slab
- Fire Place
- Family Room, Wood Burning
- Heating
- Central Forced Air, Fireplace
- Laundry
- Electricity Hookup (110V), Electricity Hookup (220V), Inside, Washer / Dryer
- Views
- Neighborhood
- Possession
- COE
- Architectural Style
- Traditional
- * Fee
- $180
- Name
- Monte Verde HOA
- Phone
- (408) 848-5953
- *Fee includes
- Common Area Electricity, Exterior Painting, Insurance - Common Area, Landscaping / Gardening, Management Fee, and Reserves
MLS and other Information regarding properties for sale as shown in Theo have been obtained from various sources such as sellers, public records, agents and other third parties. This information may relate to the condition of the property, permitted or unpermitted uses, zoning, square footage, lot size/acreage or other matters affecting value or desirability. Unless otherwise indicated in writing, neither brokers, agents nor Theo have verified, or will verify, such information. If any such information is important to buyer in determining whether to buy, the price to pay or intended use of the property, buyer is urged to conduct their own investigation with qualified professionals, satisfy themselves with respect to that information, and to rely solely on the results of that investigation.
School data provided by GreatSchools. School service boundaries are intended to be used as reference only. To verify enrollment eligibility for a property, contact the school directly.
