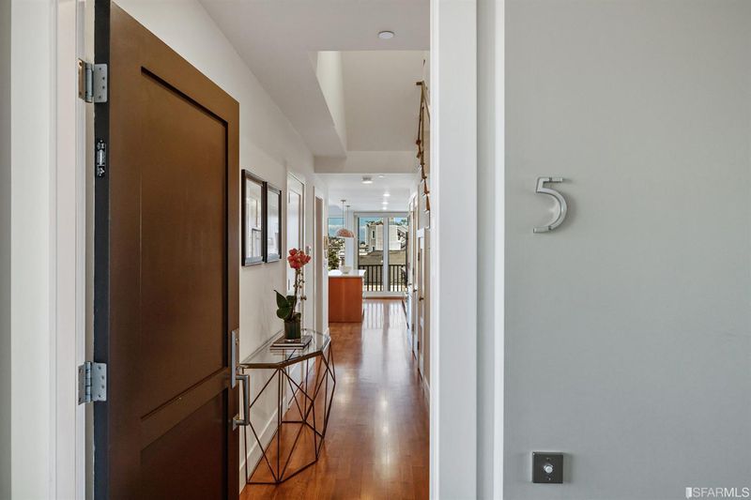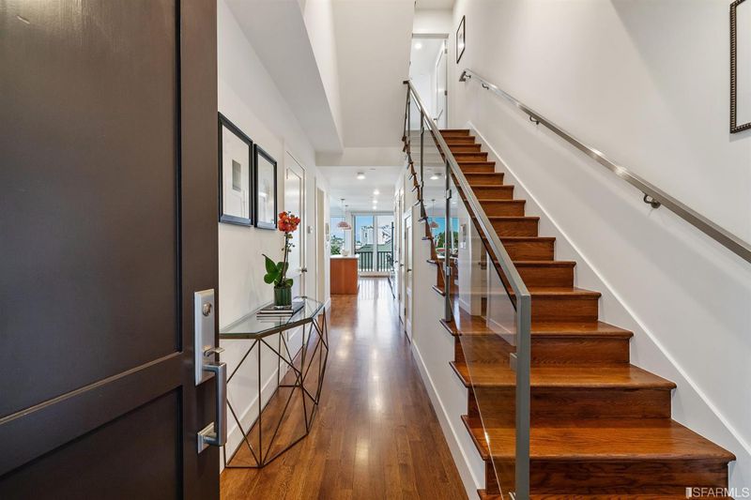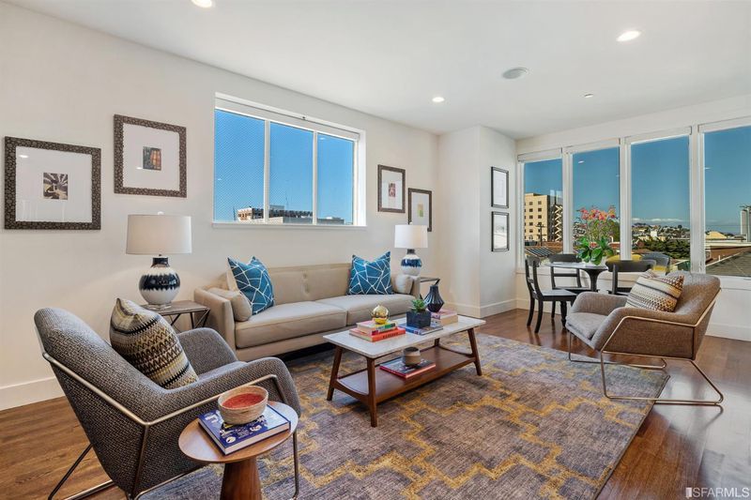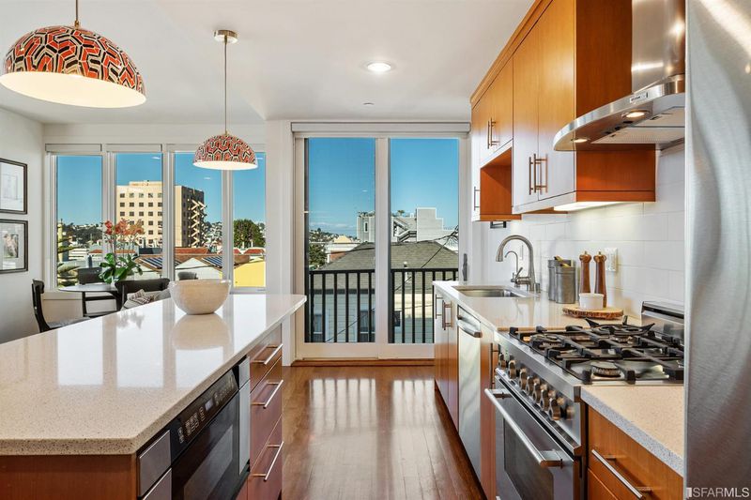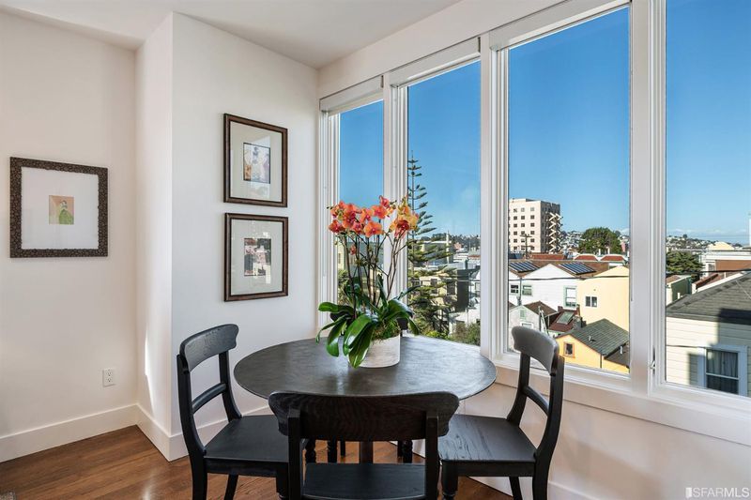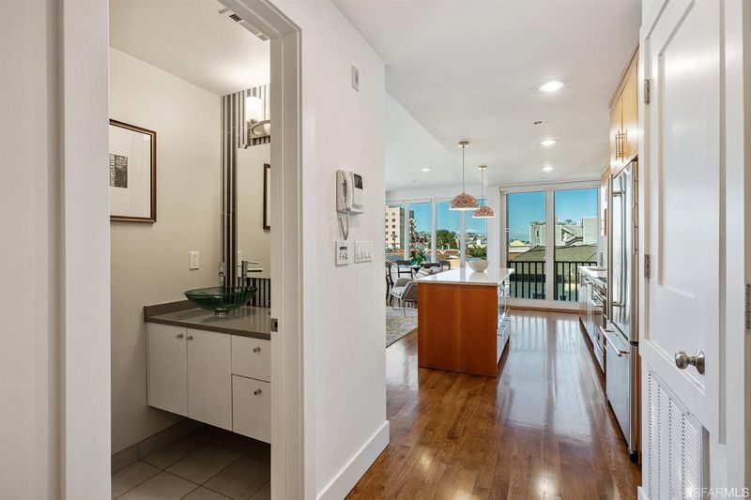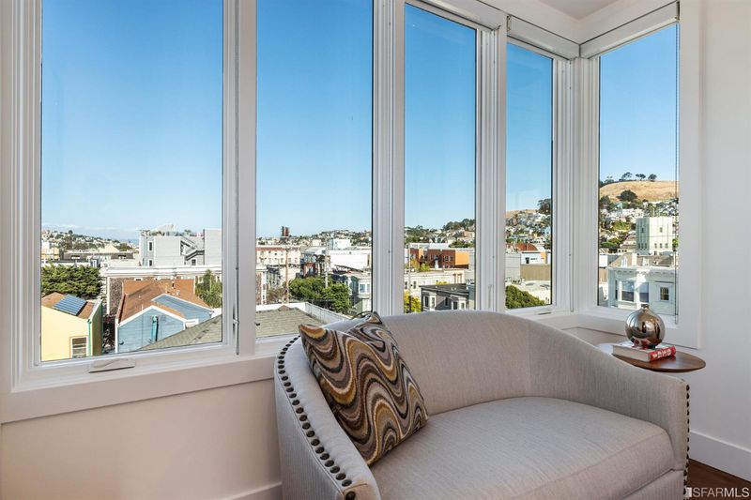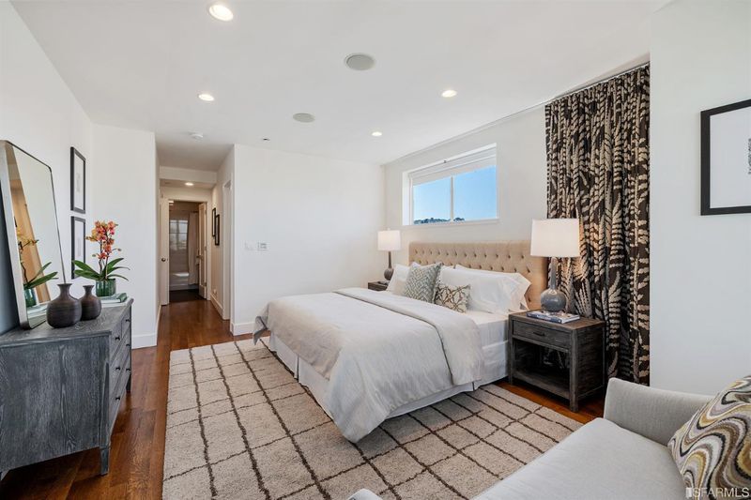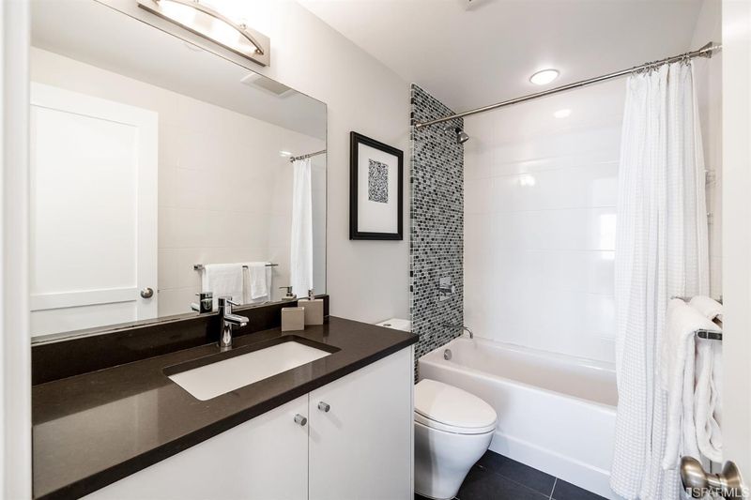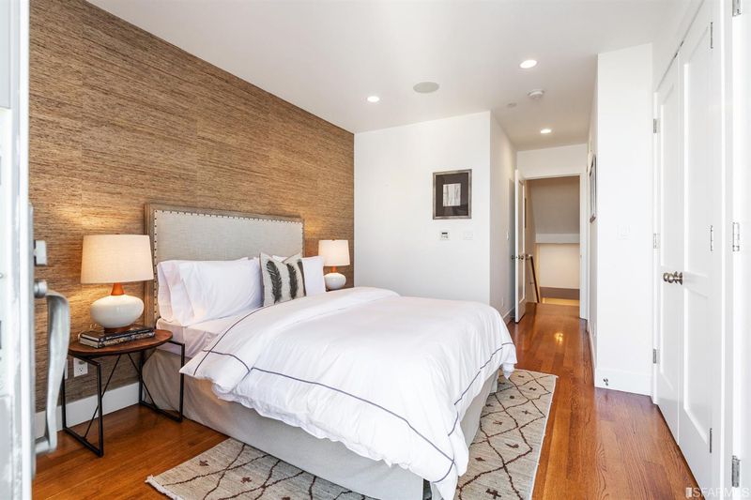 Sold 5.5% Under Asking
Sold 5.5% Under Asking
$1,512,000
1,300
SQ FT
$1,163
SQ/FT
1495 Valencia St, #5
@ 26th Street - 9 - Inner Mission, San Francisco
- 2 Bed
- 2.5 Bath
- 0 Park
- 1,300 sqft
- San Francisco
-

Amazing pent-level 2-story townhome in the highly desirable boutique building, 1495 Valencia! 2 bedrooms, 2.5 baths on 2 levels with ~1,300 square feet (per appraisal). Open entertainment space on lower level with powder room & laundry. Beautiful kitchen w/ center island and dine-in breakfast bar. Stainless appliances, including Bertazzoni gas range. Views from all levels, increasing in breadth as you ascend, capping off at the private roof deck! Second (upper) level features master suite with walk-in, a second bedroom (both with huge views), and second full bath. A staircase leads to a private roof deck with views of downtown San Francisco. 2-car parking in secured garage. Low HOA dues of $379.25 / month. This home, quite simply, has it all! The building was completed circa-2009 and thus has many modern upgrades, including Cat5, integrated sound system, recessed lights, and much more.
- Days on Market
- 33 days
- Current Status
- Sold
- Sold Price
- $1,512,000
- Under List Price
- 5.5%
- Original Price
- $1,595,000
- List Price
- $1,595,000
- On Market Date
- May 22, 2020
- Contingent Date
- Jun 5, 2020
- Contract Date
- Jun 26, 2020
- Close Date
- Jul 7, 2020
- Property Type
- Condominium
- District
- 9 - Inner Mission
- Zip Code
- 94110
- MLS ID
- 497384
- APN
- 6530-048
- Year Built
- 2009
- Stories in Building
- Unavailable
- Number of Units
- 8
- Possession
- Negotiable
- COE
- Jul 7, 2020
- Data Source
- SFAR
- Origin MLS System
Synergy School
Private K-8 Elementary, Nonprofit
Students: 190 Distance: 0.1mi
Katherine Michiels School
Private PK-5 Alternative, Coed
Students: 84 Distance: 0.1mi
St. James School
Private K-8 Special Education Program, Elementary, Religious, Nonprofit
Students: 170 Distance: 0.3mi
Immaculate Conception Academy
Private 9-12 Secondary, Religious, All Female
Students: 324 Distance: 0.3mi
Buena Vista/ Horace Mann K-8
Public K-8 Middle, Coed
Students: 589 Distance: 0.3mi
Sand Paths Academy
Private 8-12 Special Education, Combined Elementary And Secondary, Coed
Students: 30 Distance: 0.4mi
- Bed
- 2
- Bath
- 2.5
- Shower Over Tub, Tub in Master Bdrm, Dual Flush Toilet
- Parking
- 0
- Enclosed, Interior Access, Automatic Door, Mechanical Lift, Garage
- SQ FT
- 1,300
- SQ FT Source
- Per Appraiser
- Kitchen
- Gas Range, Hood Over Range, Refrigerator, Freezer, Dishwasher, Garbage Disposal
- Cooling
- Central Heating
- Dining Room
- Lvng/Dng Rm Combo
- Disclosures
- Disclosure Pkg Avail
- Living Room
- View
- Flooring
- Hardwood, Tile
- Heating
- Central Heating
- Laundry
- Washer/Dryer, In Closet
- Upper Level
- 2 Bedrooms, 1 Master Suite
- Main Level
- .5 Bath/Powder, Living Room, Dining Room, Kitchen
- Views
- Panoramic, City Lights, San Francisco, Garden/Greenbelt, Hills, Mountains
- Possession
- Negotiable
- Architectural Style
- Modern/High Tech
- Special Listing Conditions
- None
- Fee
- $379
MLS and other Information regarding properties for sale as shown in Theo have been obtained from various sources such as sellers, public records, agents and other third parties. This information may relate to the condition of the property, permitted or unpermitted uses, zoning, square footage, lot size/acreage or other matters affecting value or desirability. Unless otherwise indicated in writing, neither brokers, agents nor Theo have verified, or will verify, such information. If any such information is important to buyer in determining whether to buy, the price to pay or intended use of the property, buyer is urged to conduct their own investigation with qualified professionals, satisfy themselves with respect to that information, and to rely solely on the results of that investigation.
School data provided by GreatSchools. School service boundaries are intended to be used as reference only. To verify enrollment eligibility for a property, contact the school directly.
