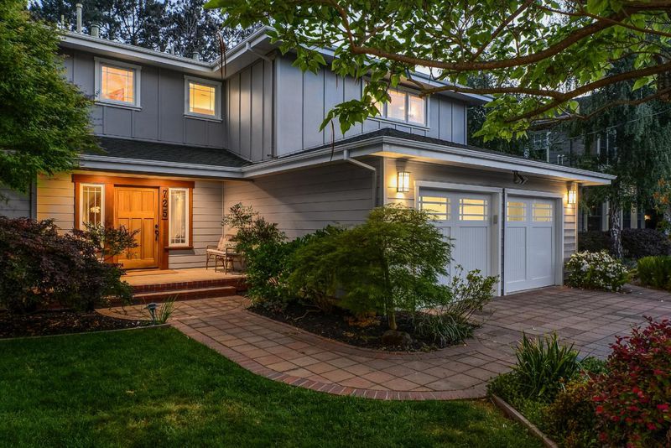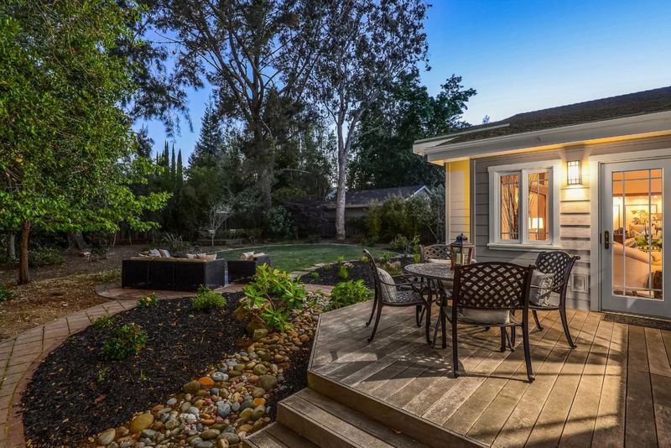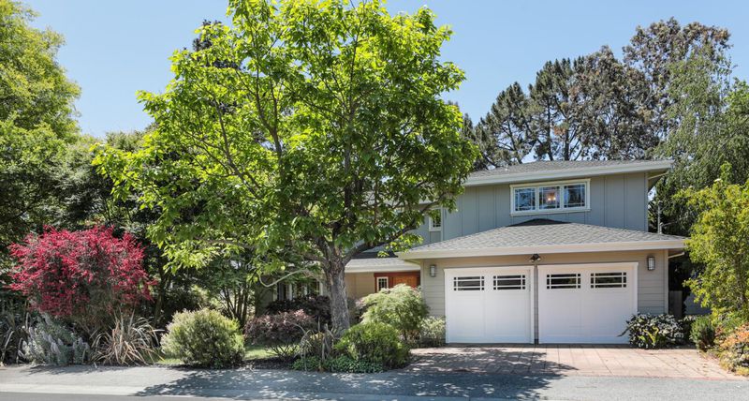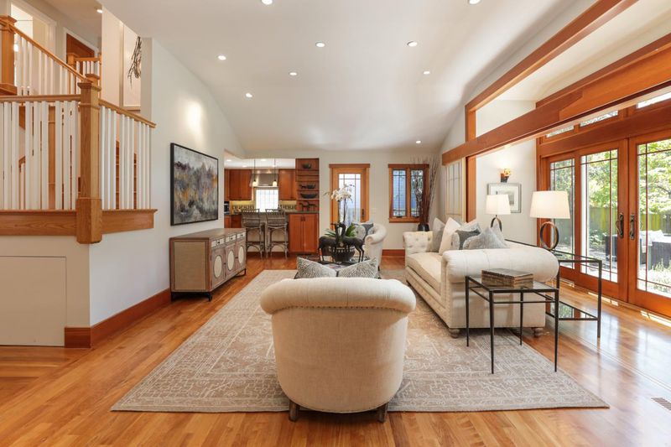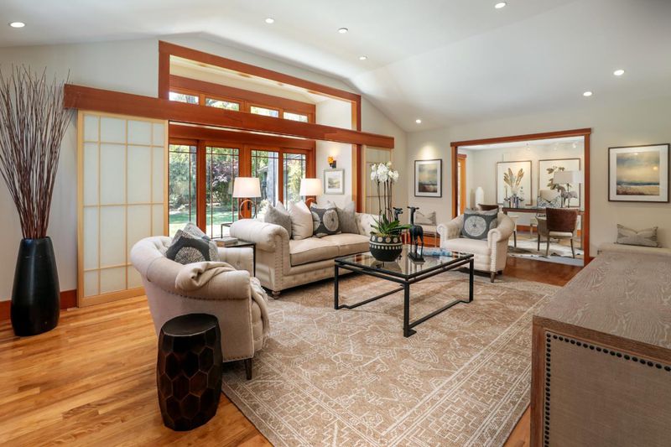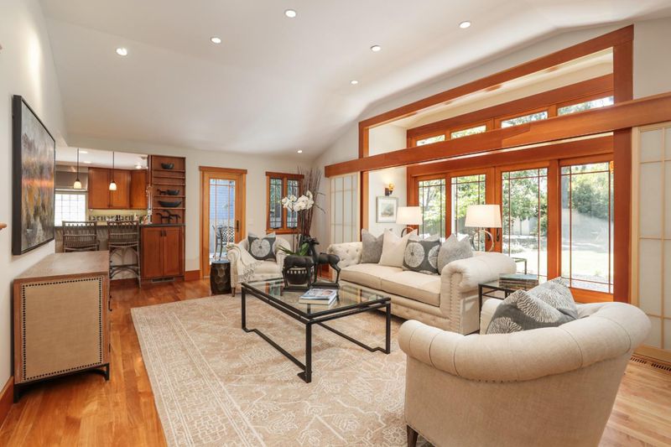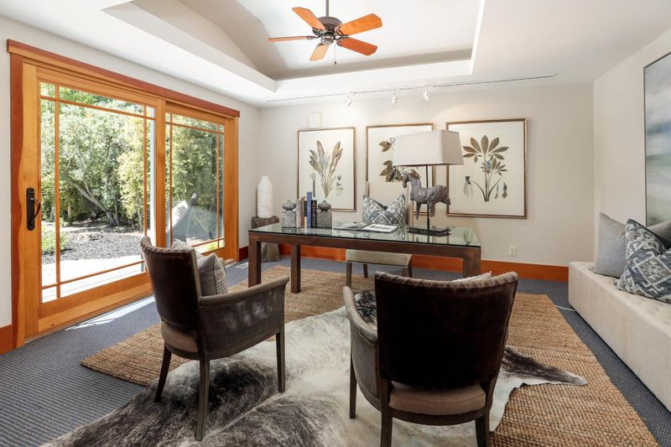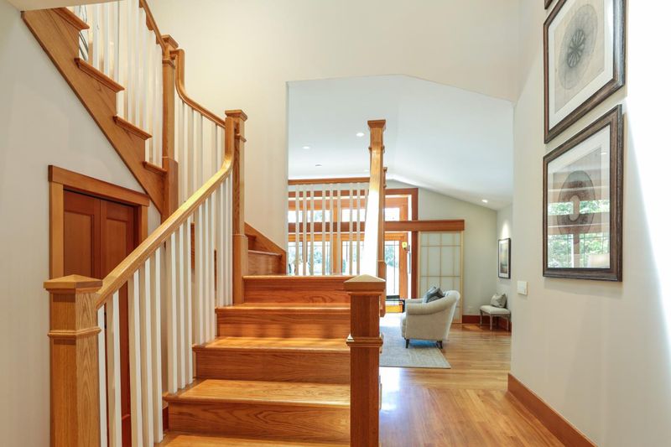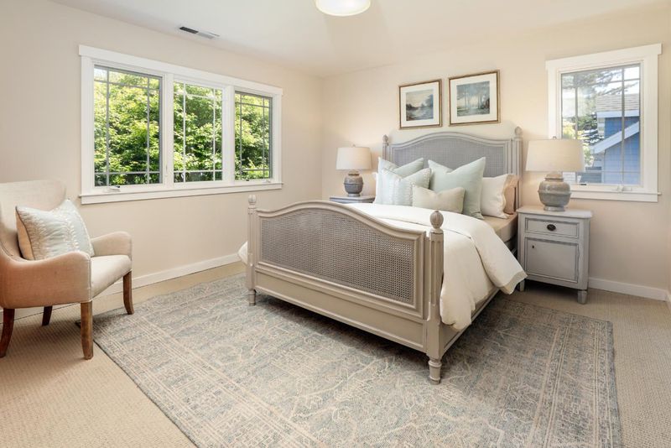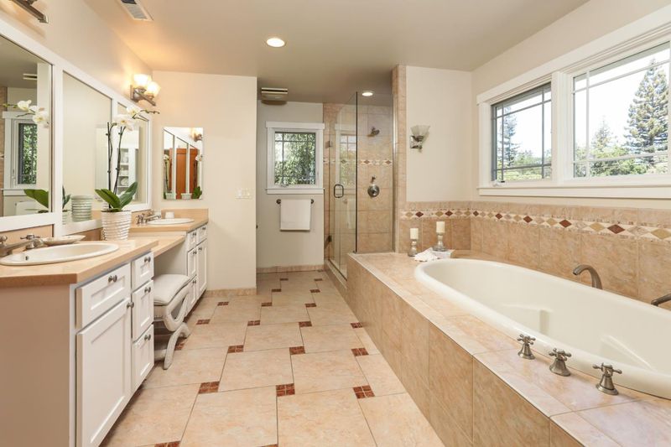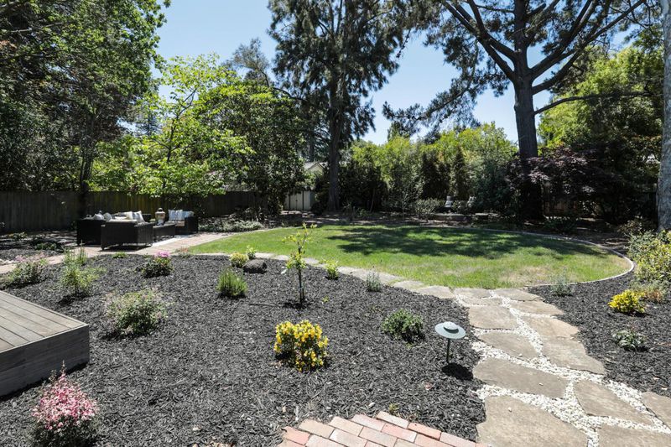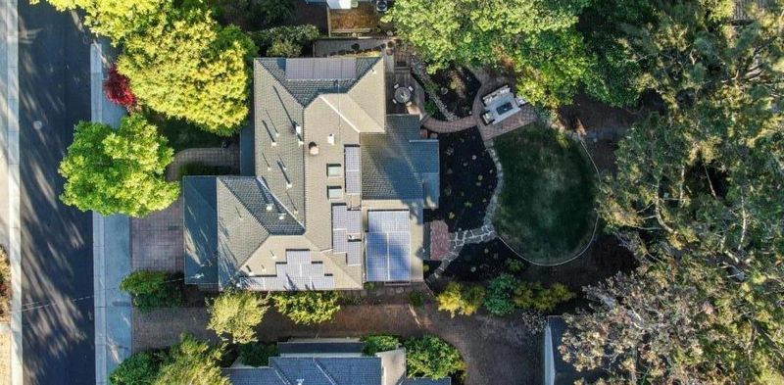 Sold 8.9% Over Asking
Sold 8.9% Over Asking
$4,900,000
3,060
SQ FT
$1,601
SQ/FT
725 Cotton Street
@ Santa Cruz - 303 - Central Menlo, Menlo Park
- 4 Bed
- 3 Bath
- 2 Park
- 3,060 sqft
- MENLO PARK
-

Beautifully rebuilt in 2001, this 4 bedroom 3 bathroom home has been loved by its owners for decades. The home sits forward on its 10,710 SF property providing sweeping rear gardens. The home's craftsman ambiance is enriched by an engawa, typical in traditional Japanese architecture. This engawa can be closed off by shoji screens and, like in Japan, it overlooks colorful gardens. This breathtaking home has a media room that can also be used as a playroom, family room, office or a fifth bedroom. The main level suite has a built in Murphy bed with two desks to meet the family's needs. Additionally, Central Menlo Park is known for its community and Cotton Street is no exception, hosting block parties and progressive dinners annually. Everything about this home tells a story of quality living and elegance, all from one of the best neighborhoods in Silicon Valley. Menlo Park City Schools are award winning and, some would say, the best on the peninsula.
- Days on Market
- 6 days
- Current Status
- Sold
- Sold Price
- $4,900,000
- Over List Price
- 8.9%
- Original Price
- $4,498,000
- List Price
- $4,498,000
- On Market Date
- May 8, 2021
- Contract Date
- May 14, 2021
- Close Date
- Jun 4, 2021
- Property Type
- Single Family Home
- Area
- 303 - Central Menlo
- Zip Code
- 94025
- MLS ID
- ML81842908
- APN
- 071-232-060
- Year Built
- 1950
- Stories in Building
- 2
- Possession
- COE
- COE
- Jun 4, 2021
- Data Source
- MLSL
- Origin MLS System
- MLSListings
Hillview Middle School
Public 6-8 Middle
Students: 972 Distance: 0.4mi
St. Raymond School
Private PK-8 Elementary, Religious, Coed
Students: 300 Distance: 0.5mi
Esther B. Clark School
Private 2-10 Combined Elementary And Secondary, Nonprofit
Students: 82 Distance: 0.6mi
Sand Hill School at Children's Health Council
Private K-4, 6-8 Coed
Students: NA Distance: 0.6mi
Sacred Heart Schools, Atherton
Private K-12
Students: 1109 Distance: 0.6mi
Oak Knoll Elementary School
Public K-5 Elementary
Students: 651 Distance: 0.7mi
- Bed
- 4
- Bath
- 3
- Double Sinks, Full on Ground Floor, Granite, Master - Oversized Tub, Master - Stall Shower(s), Showers over Tubs - 2+
- Parking
- 2
- Off-Street Parking
- SQ FT
- 3,060
- SQ FT Source
- Unavailable
- Lot SQ FT
- 10,710.0
- Lot Acres
- 0.245868 Acres
- Kitchen
- Dishwasher, Microwave, Oven - Gas, Refrigerator
- Cooling
- Whole House / Attic Fan
- Dining Room
- Formal Dining Room
- Disclosures
- NHDS Report
- Family Room
- Other
- Flooring
- Carpet, Wood
- Foundation
- Concrete Perimeter
- Heating
- Central Forced Air
- Laundry
- In Utility Room, Upper Floor
- Possession
- COE
- Architectural Style
- Craftsman
- Fee
- Unavailable
MLS and other Information regarding properties for sale as shown in Theo have been obtained from various sources such as sellers, public records, agents and other third parties. This information may relate to the condition of the property, permitted or unpermitted uses, zoning, square footage, lot size/acreage or other matters affecting value or desirability. Unless otherwise indicated in writing, neither brokers, agents nor Theo have verified, or will verify, such information. If any such information is important to buyer in determining whether to buy, the price to pay or intended use of the property, buyer is urged to conduct their own investigation with qualified professionals, satisfy themselves with respect to that information, and to rely solely on the results of that investigation.
School data provided by GreatSchools. School service boundaries are intended to be used as reference only. To verify enrollment eligibility for a property, contact the school directly.
