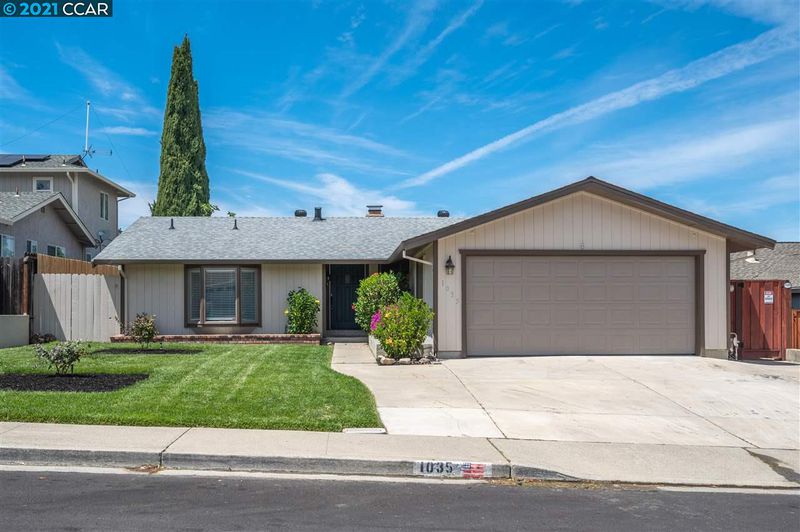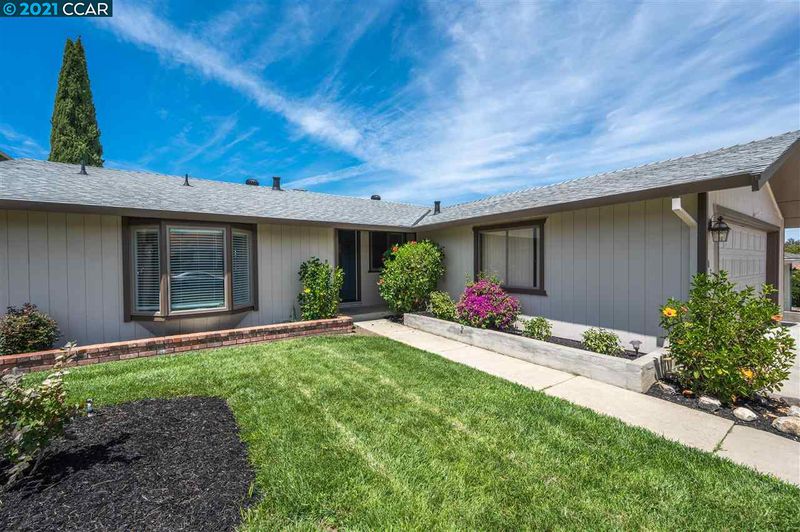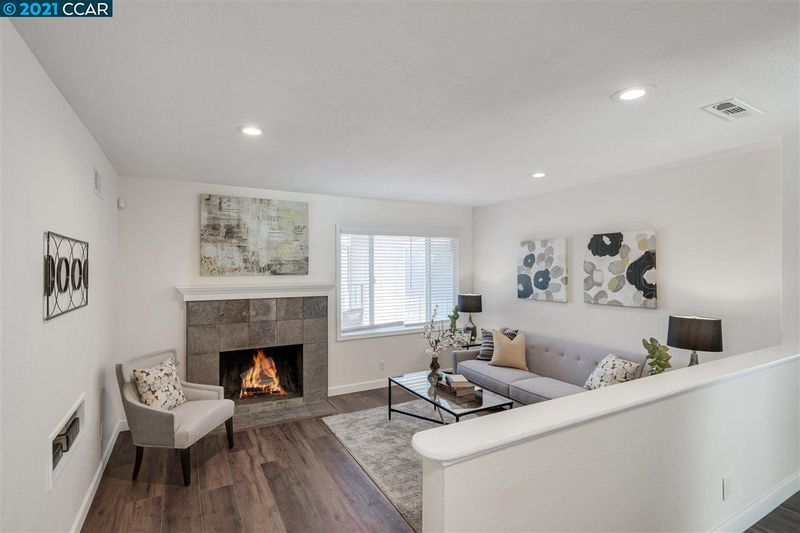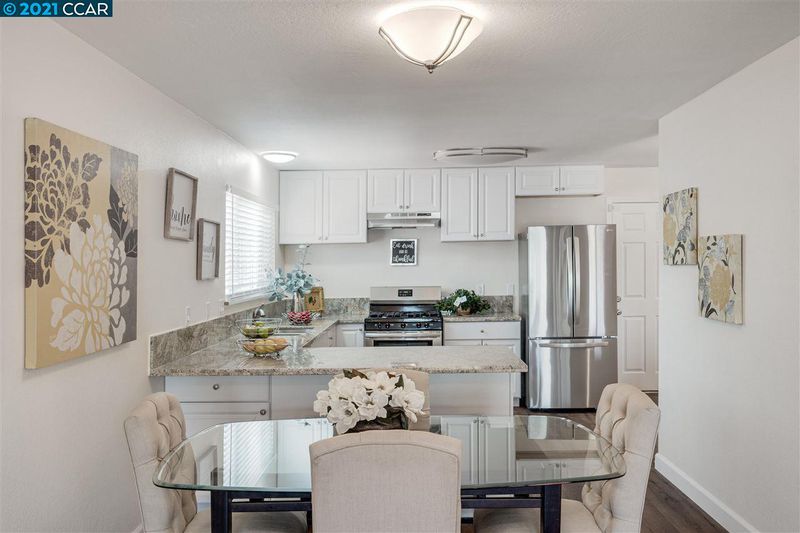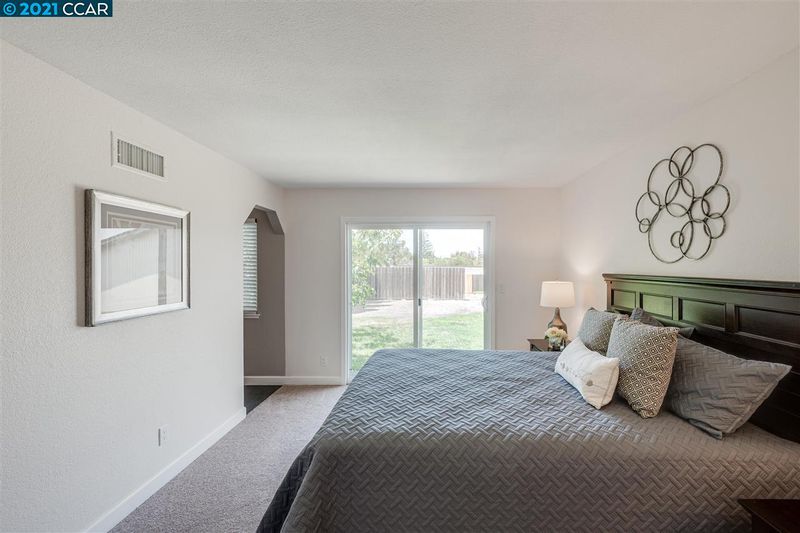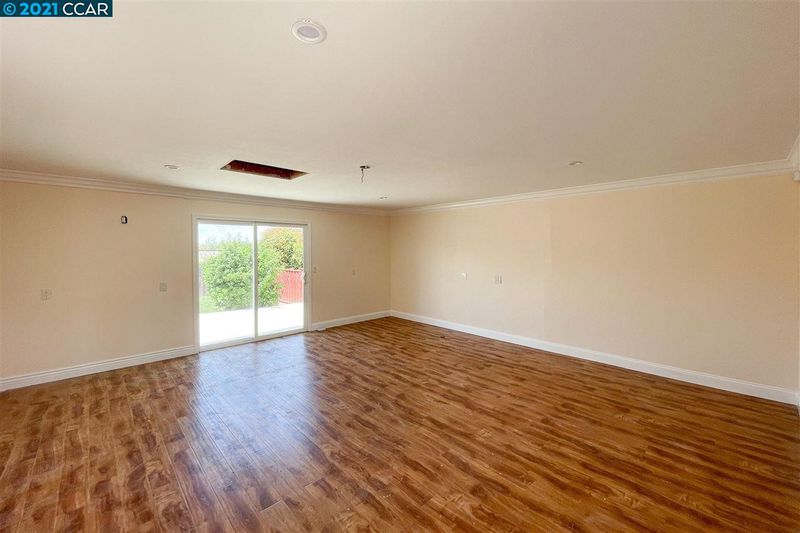 Sold 19.6% Over Asking
Sold 19.6% Over Asking
$861,000
1,507
SQ FT
$571
SQ/FT
1035 Marie Ave
@ Morello - None, Martinez
- 3 Bed
- 2 Bath
- 0 Park
- 1,507 sqft
- MARTINEZ
-

Amazing appeal for this 3 Bedroom 2 Bath with a Super Family Room and Dining Area. Remodeled Kitchen with Quartz Counter Tops and Recently Remodeled Bathrooms, New Stainless Steel Appliances, Brand New Laminated Wood Floors, Brand New Carpet, Recessed Lighting, Spacious Pantry. Cozy Wood Burning Fireplace with Custom Mantel in Living Room, Beautiful Window Coverings. Gorgeous Updated Bath with Stone Shower. Newer HVAC. Fresh Interior and Exterior Paint, Rear Deck, Larger Lot, Two parcels one approx 6000 sqft with detached Large Bonus –Great Room Building + 1143 sqft lot approx total 7143 sqft per assessor's map . Great for Entertaining. Walking distance to Morello Park Elementary. Great Commute Location with minutes to Shopping, Freeway & Bart!
- Current Status
- Sold
- Sold Price
- $861,000
- Over List Price
- 19.6%
- Original Price
- $720,000
- List Price
- $720,000
- On Market Date
- Jun 22, 2021
- Contract Date
- Jul 7, 2021
- Close Date
- Aug 6, 2021
- Property Type
- Detached
- D/N/S
- None
- Zip Code
- 94553
- MLS ID
- 40955472
- APN
- 377-071-006
- Year Built
- 1968
- Stories in Building
- Unavailable
- Possession
- COE
- COE
- Aug 6, 2021
- Data Source
- MAXEBRDI
- Origin MLS System
- CONTRA COSTA
New Vistas Christian School
Private 3-12 Special Education, Combined Elementary And Secondary, Religious, Coed
Students: 7 Distance: 0.3mi
Morello Park Elementary School
Public K-5 Elementary
Students: 514 Distance: 0.3mi
Las Juntas Elementary School
Public K-5 Elementary, Coed
Students: 355 Distance: 0.6mi
White Stone Christian Academy
Private 1-12
Students: NA Distance: 0.9mi
John Muir Elementary School
Public K-5 Elementary
Students: 434 Distance: 1.0mi
Briones (Alternative) School
Public K-12 Alternative
Students: 63 Distance: 1.5mi
- Bed
- 3
- Bath
- 2
- Parking
- 0
- Attached Garage, Carport - 2 Or More
- SQ FT
- 1,507
- SQ FT Source
- Assessor Auto-Fill
- Lot SQ FT
- 6,000.0
- Lot Acres
- 0.137741 Acres
- Pool Info
- None
- Kitchen
- 220 Volt Outlet, Breakfast Bar, Counter - Stone, Dishwasher, Eat In Kitchen, Electric Range/Cooktop, Island, Pantry, Refrigerator, Updated Kitchen
- Cooling
- Central 1 Zone A/C
- Disclosures
- Nat Hazard Disclosure
- Exterior Details
- Wood Siding, Brick Veneer, Siding - Stucco
- Flooring
- Concrete Slab, Laminate, Stone (Marble, Slate etc., Tile, Carpet
- Fire Place
- Brick
- Heating
- Forced Air 1 Zone
- Laundry
- Hookups Only, In Garage
- Main Level
- 3 Bedrooms
- Views
- Other
- Possession
- COE
- Architectural Style
- Ranch
- Construction Status
- Existing
- Additional Equipment
- Mirrored Closet Door(s), Water Heater Gas, Window Coverings, Carbon Mon Detector, Double Strapped Water Htr, Smoke Detector, Natural Gas Connected, Master Electric Meter, Master Gas Meter
- Lot Description
- Down Slope, Level, Premium Lot
- Pool
- None
- Roof
- Composition Shingles
- Solar
- None
- Terms
- Cash, Conventional
- Unit Features
- Studio
- Water and Sewer
- Sewer System - Public, Water - Public
- Yard Description
- Back Yard, Deck(s), Dog Run, Fenced, Front Yard, Patio, Sprinklers Automatic, Sprinklers Back, Sprinklers Front, Tool Shed, Full Fence, Landscape Front, Landscape Misc, Perimeter Fencing, Wood Fencing, Yard Space
- Fee
- Unavailable
MLS and other Information regarding properties for sale as shown in Theo have been obtained from various sources such as sellers, public records, agents and other third parties. This information may relate to the condition of the property, permitted or unpermitted uses, zoning, square footage, lot size/acreage or other matters affecting value or desirability. Unless otherwise indicated in writing, neither brokers, agents nor Theo have verified, or will verify, such information. If any such information is important to buyer in determining whether to buy, the price to pay or intended use of the property, buyer is urged to conduct their own investigation with qualified professionals, satisfy themselves with respect to that information, and to rely solely on the results of that investigation.
School data provided by GreatSchools. School service boundaries are intended to be used as reference only. To verify enrollment eligibility for a property, contact the school directly.
