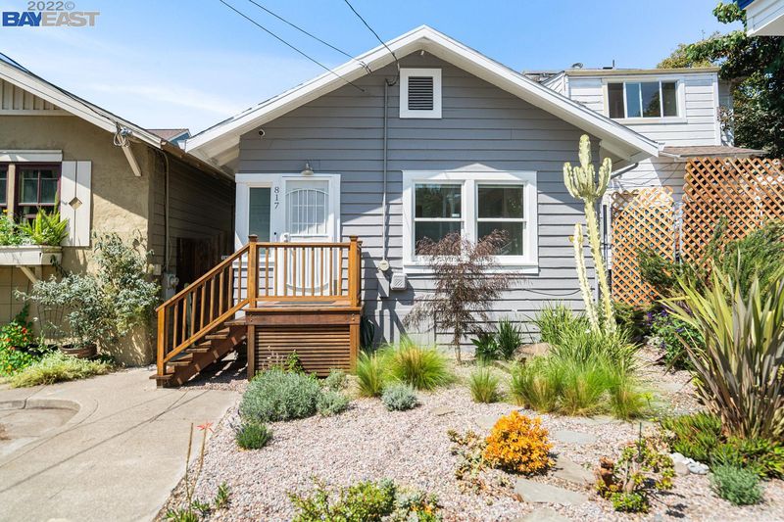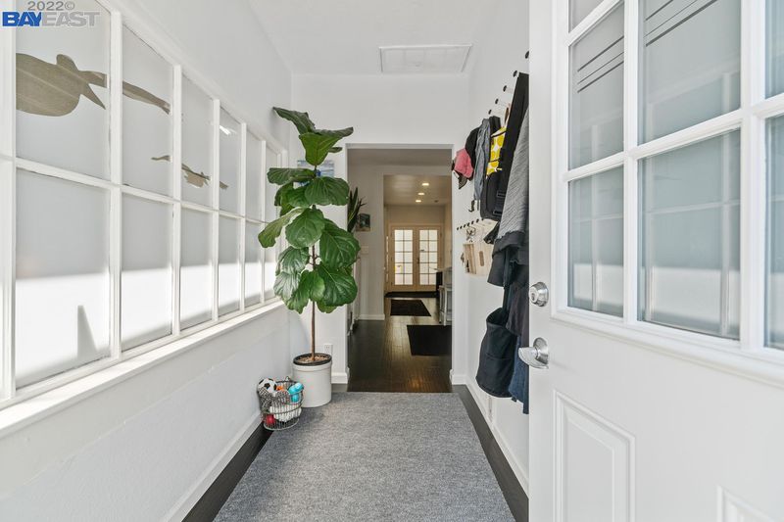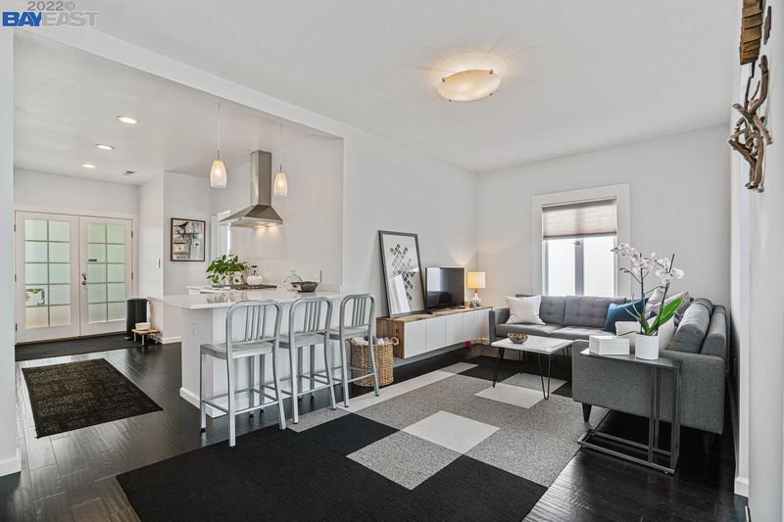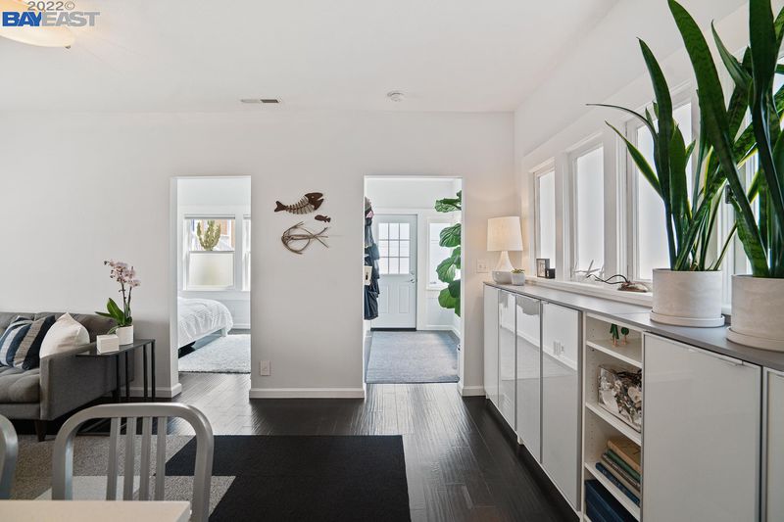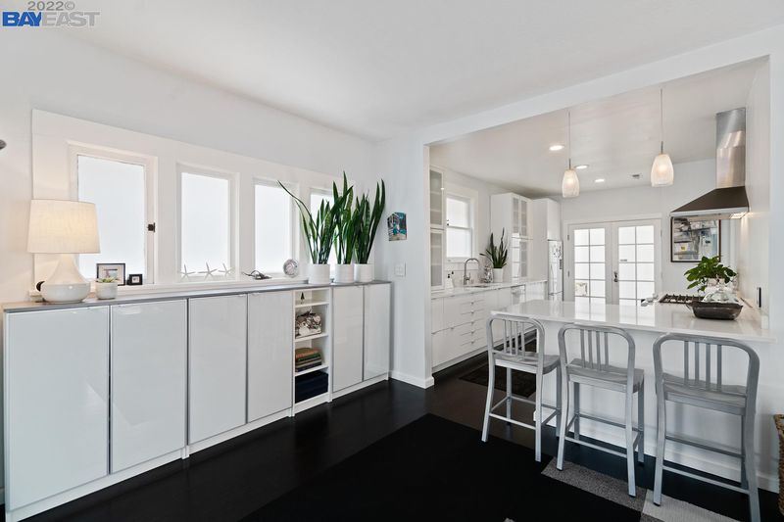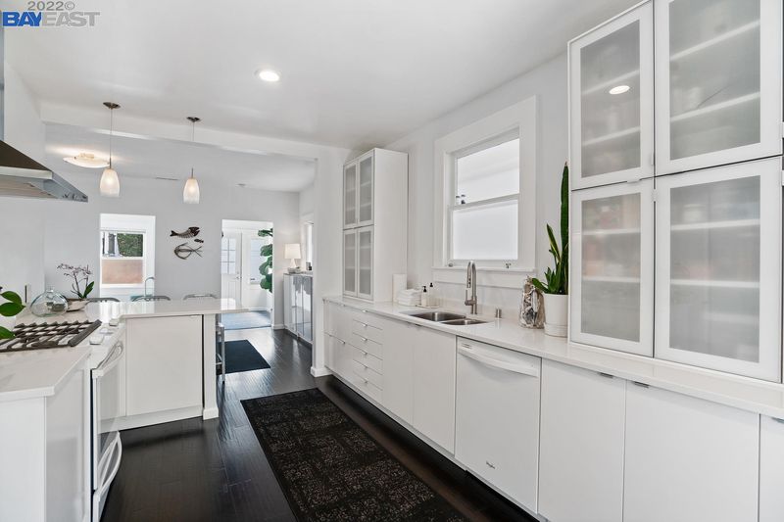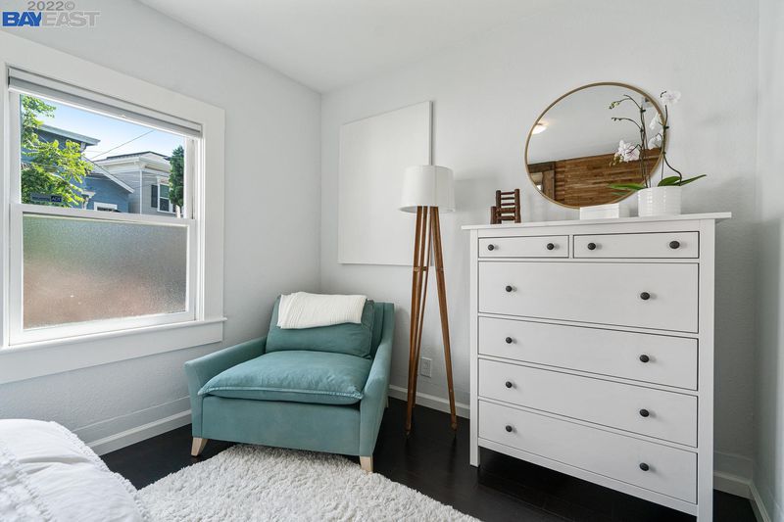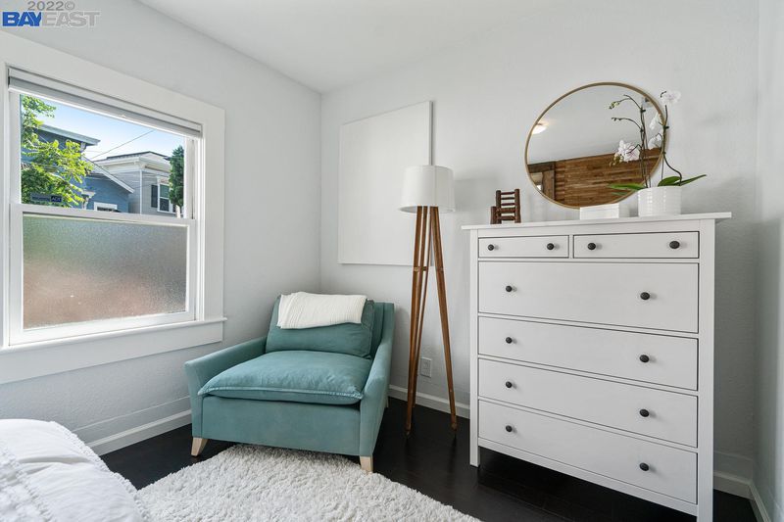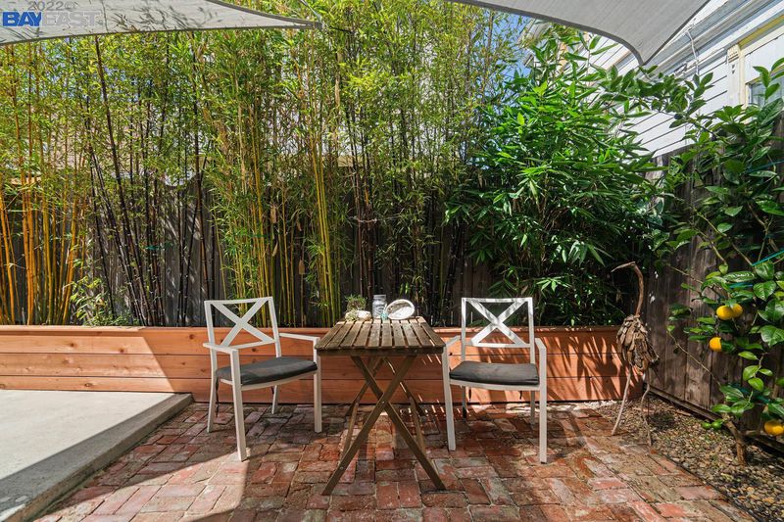
$589,000
740
SQ FT
$796
SQ/FT
817 Henry St
@ 8th - WEST OAK, Oakland
- 1 Bed
- 1 Bath
- 0 Park
- 740 sqft
- OAKLAND
-

Immensely charming cottage on hidden cul-de-sac in West Oakland, just two blocks from BART. Located along a tree-lined street of Victorians, this lovingly renovated home (over 20 years) offers a unique condo-alternative in a vibrant community. Interior features include gorgeous wood floors and unified finishes throughout. The open kitchen and living area define the main space centered by a spacious island and tasteful pendant lighting. The front bedroom features plenty of light and an accent wall of reclaimed wood. Living room storage blends seamlessly into the neutral color space along with newer appliances including a gas range. An intriguing adjoining room, the "atelier", formerly the second bedroom, now features laundry and dressing area with tall wardrobe cabinets. A perfect space as it is, for office/studio, or it can easily be made into a second bedroom again. A full bathroom features a shower/tub enclosure, tiled floors and pedestal sink. From the kitchen, French doors open to a serene sanctuary in the back. A grove of potted bamboo and sunshades make the brick patio, made from the original chimney, feel like a natural extension of the home. Nearby are a dog park, several cafes and restaurants, climbing gym, co-op grocery and a farmers market each Sunday.
- Current Status
- Canceled
- Original Price
- $589,000
- List Price
- $589,000
- On Market Date
- Sep 25, 2022
- Property Type
- Detached
- D/N/S
- WEST OAK
- Zip Code
- 94607
- MLS ID
- 41009713
- APN
- 4-93-19
- Year Built
- 1920
- Stories in Building
- Unavailable
- Possession
- COE
- Data Source
- MAXEBRDI
- Origin MLS System
- BAY EAST
Preparatory Literary Academy Of Cultural Excellence
Public K-5 Elementary
Students: 151 Distance: 0.1mi
Pentecostal Way Of Truth School Academy
Private K-12 Combined Elementary And Secondary, Coed
Students: 8 Distance: 0.1mi
Home And Hospital Program
Public K-12
Students: 13 Distance: 0.4mi
Ralph J. Bunche High School
Public 9-12 Continuation
Students: 124 Distance: 0.6mi
Lotus Blossom Academy
Private K-5
Students: NA Distance: 0.7mi
Martin Luther King, Jr. Elementary School
Public PK-3 Elementary
Students: 314 Distance: 0.8mi
- Bed
- 1
- Bath
- 1
- Parking
- 0
- None
- SQ FT
- 740
- SQ FT Source
- Graphic Artist
- Lot SQ FT
- 1,100.0
- Lot Acres
- 0.025253 Acres
- Pool Info
- None
- Kitchen
- Counter - Solid Surface, Dishwasher, Gas Range/Cooktop, Refrigerator
- Cooling
- Window/Wall Unit(s)
- Disclosures
- Rent Control
- Exterior Details
- Wood Siding
- Flooring
- Hardwood Floors
- Foundation
- Crawl Space, Concrete
- Fire Place
- None
- Heating
- Forced Air 1 Zone, Gas
- Laundry
- Dryer, In Closet, Washer
- Main Level
- 1 Bedroom, 1 Bath, Laundry Facility, Main Entry
- Views
- None
- Possession
- COE
- Architectural Style
- Cottage
- Construction Status
- Existing
- Additional Equipment
- Dryer, Washer, Tankless Water Heater, Smoke Detector
- Lot Description
- Regular
- Pool
- None
- Roof
- Composition Shingles
- Solar
- None
- Terms
- Cash, Conventional
- Water and Sewer
- Sewer System - Public, Water - Public
- Yard Description
- Patio, Side Yard
- Fee
- Unavailable
MLS and other Information regarding properties for sale as shown in Theo have been obtained from various sources such as sellers, public records, agents and other third parties. This information may relate to the condition of the property, permitted or unpermitted uses, zoning, square footage, lot size/acreage or other matters affecting value or desirability. Unless otherwise indicated in writing, neither brokers, agents nor Theo have verified, or will verify, such information. If any such information is important to buyer in determining whether to buy, the price to pay or intended use of the property, buyer is urged to conduct their own investigation with qualified professionals, satisfy themselves with respect to that information, and to rely solely on the results of that investigation.
School data provided by GreatSchools. School service boundaries are intended to be used as reference only. To verify enrollment eligibility for a property, contact the school directly.
