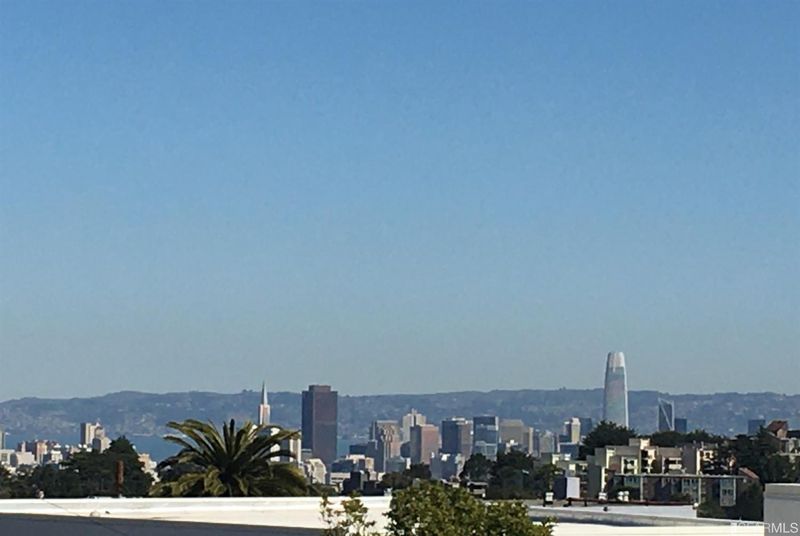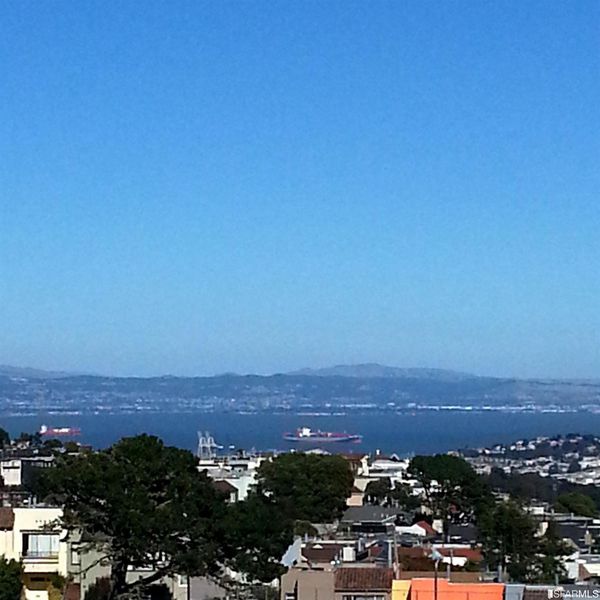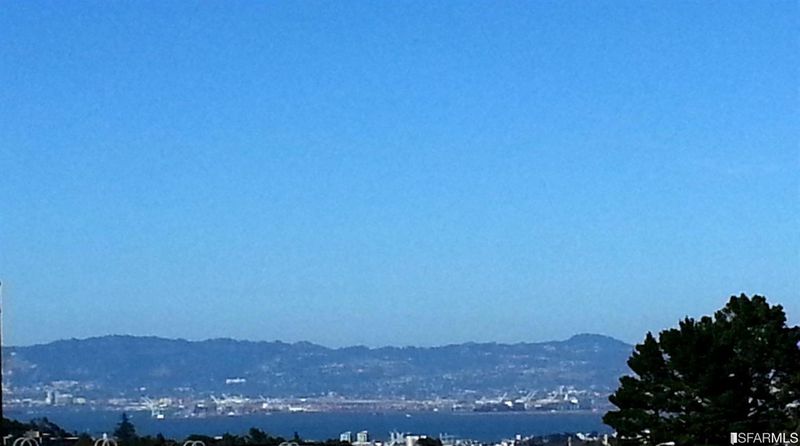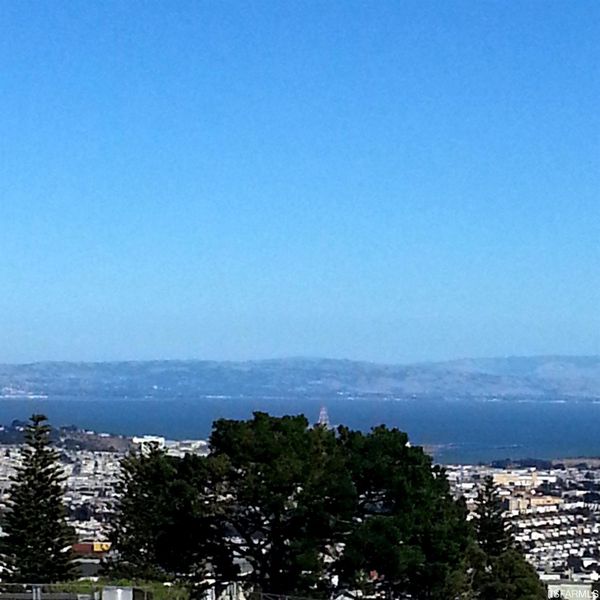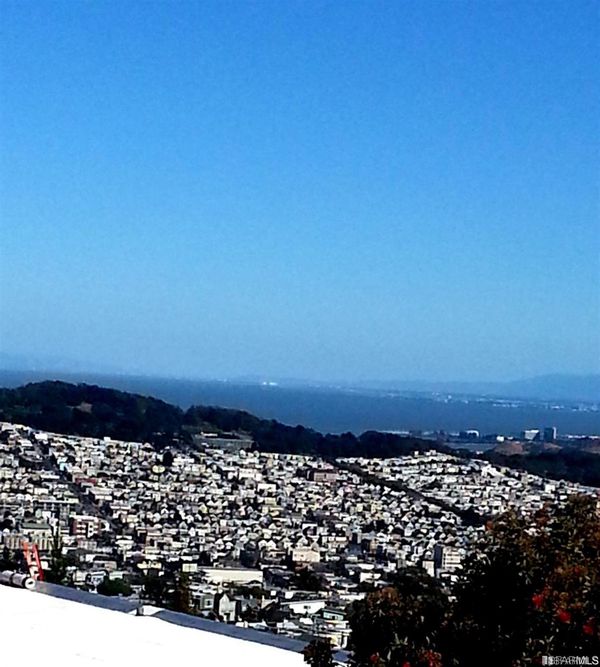
$2,180,000
1,963
SQ FT
$1,111
SQ/FT
571 Myra Way
@ Omar and Molimo - 4 - Miraloma Park, San Francisco
- 4 Bed
- 4.5 Bath
- 0 Park
- 1,963 sqft
- San Francisco
-

Magnificent sweeping San Francisco BAY VIEWS from BOTH stories over a 2 car side-by-side garage! There are also Downtown views from the top floor! Down to the studs complete redesign - this one has it all. The home is drenched in sunlight starting with 5 skylights on the top floor where you will find 3 bedrooms that each have their own en suite full baths. The main floor has a stunning gourmet kitchen with Thermidor: range w/ hood, plus wall oven with built-in microwave above and dishwasher. (Refrigerator is a Bosch). An enormous living room with gas fireplace, office/media room and a half-bath complete this level. On the ground floor the fourth bedroom has access to the rear yard and also has its own full bath. This versatile room could fit your needs whether it be as a Guest suite or a Rec room. The rear yard even has its own gas firepit! Centrally located for easy access to Miraloma shops, West Portal, Stonestown Galleria, Glen Park BART, MUNI, and 101/280.
- Days on Market
- 24 days
- Current Status
- Expired
- Original Price
- $2,180,000
- List Price
- $2,180,000
- On Market Date
- Jul 9, 2020
- Property Type
- Single-Family Homes
- District
- 4 - Miraloma Park
- Zip Code
- 94127
- MLS ID
- 500076
- APN
- 2962A-5
- Year Built
- 1949
- Stories in Building
- Unavailable
- Possession
- Close of Escrow
- Data Source
- SFAR
- Origin MLS System
Miraloma Elementary School
Public K-5 Elementary
Students: 391 Distance: 0.1mi
Oaks Christian Academy
Private 3-12
Students: NA Distance: 0.3mi
St. Brendan Elementary School
Private K-8 Elementary, Religious, Coed
Students: 311 Distance: 0.4mi
Maria Montessori School
Private K-5, 8 Montessori, Coed
Students: NA Distance: 0.5mi
Asawa (Ruth) San Francisco School Of The Arts, A Public School.
Public 9-12 Secondary, Coed
Students: 795 Distance: 0.5mi
Academy Of Arts And Sciences
Public 9-12
Students: 358 Distance: 0.5mi
- Bed
- 4
- Bath
- 4.5
- Shower Over Tub, Stall Shower, Remodeled
- Parking
- 0
- SQ FT
- 1,963
- SQ FT Source
- Per Builder
- Kitchen
- Energy Star Appl(s), 220 Volt Wiring, Gas Range, Hood Over Range, Built-In Oven, Refrigerator, Ice Maker, Dishwasher, Microwave, Skylight(s), Remodeled
- Cooling
- Central Heating, Gas
- Dining Room
- Lvng/Dng Rm Combo
- Disclosures
- Prelim Title Report
- Exterior Details
- Stucco
- Living Room
- View
- Foundation
- Concrete Perimeter
- Fire Place
- 1, Gas Burning, Living Room
- Heating
- Central Heating, Gas
- Laundry
- Hookups Only, In Closet
- Upper Level
- 3 Bedrooms, 3 Baths
- Main Level
- .5 Bath/Powder, Living Room, Kitchen
- Views
- Panoramic, City Lights, Water, Bay, Downtown, Hills, Mt Diablo
- Possession
- Close of Escrow
- Architectural Style
- Contemporary
- Special Listing Conditions
- None
- Fee
- $0
MLS and other Information regarding properties for sale as shown in Theo have been obtained from various sources such as sellers, public records, agents and other third parties. This information may relate to the condition of the property, permitted or unpermitted uses, zoning, square footage, lot size/acreage or other matters affecting value or desirability. Unless otherwise indicated in writing, neither brokers, agents nor Theo have verified, or will verify, such information. If any such information is important to buyer in determining whether to buy, the price to pay or intended use of the property, buyer is urged to conduct their own investigation with qualified professionals, satisfy themselves with respect to that information, and to rely solely on the results of that investigation.
School data provided by GreatSchools. School service boundaries are intended to be used as reference only. To verify enrollment eligibility for a property, contact the school directly.
