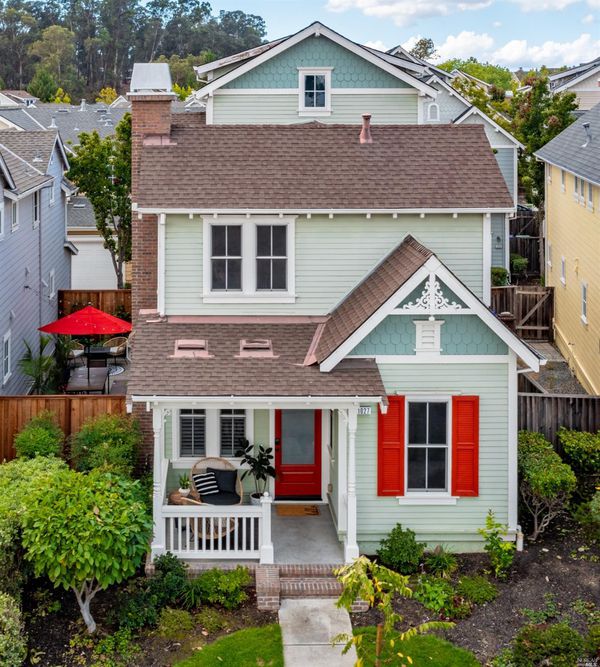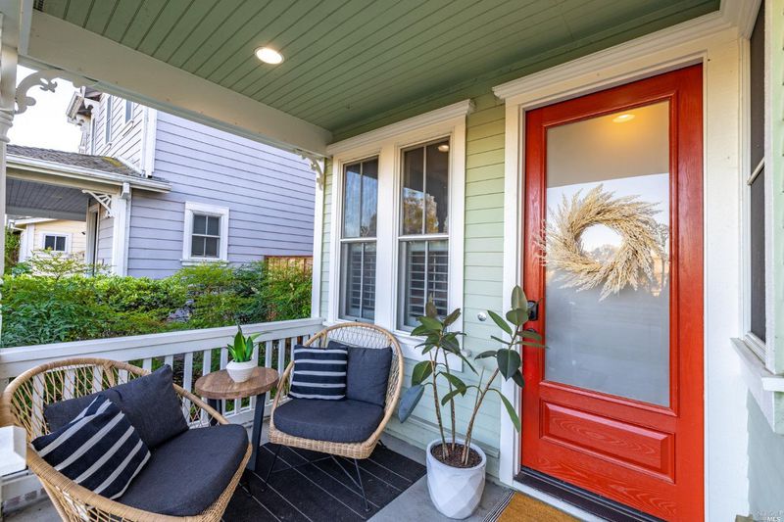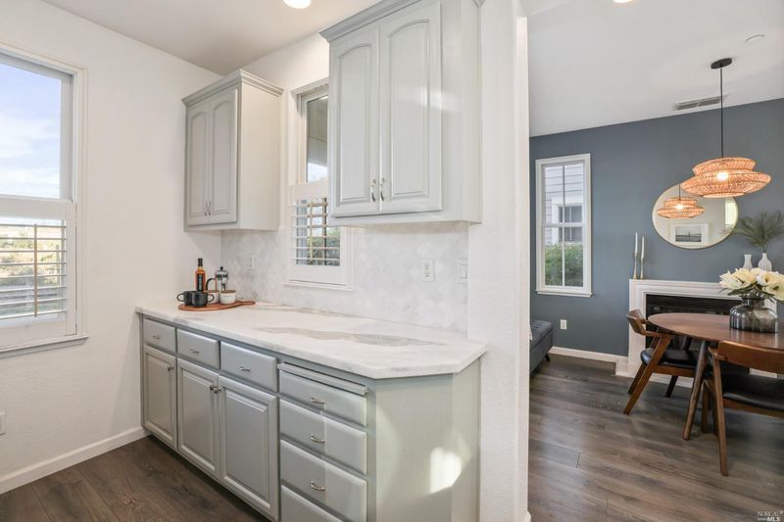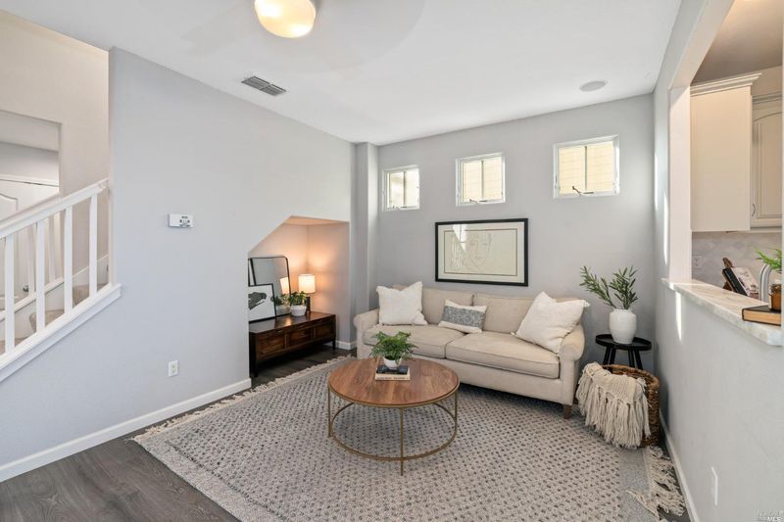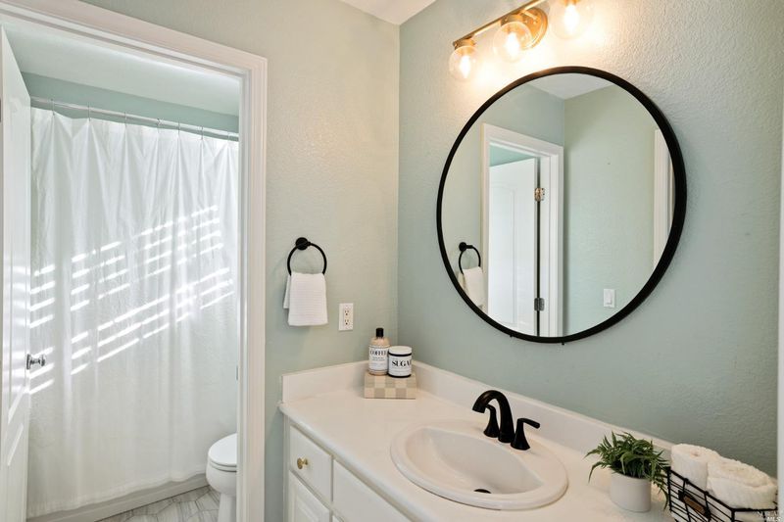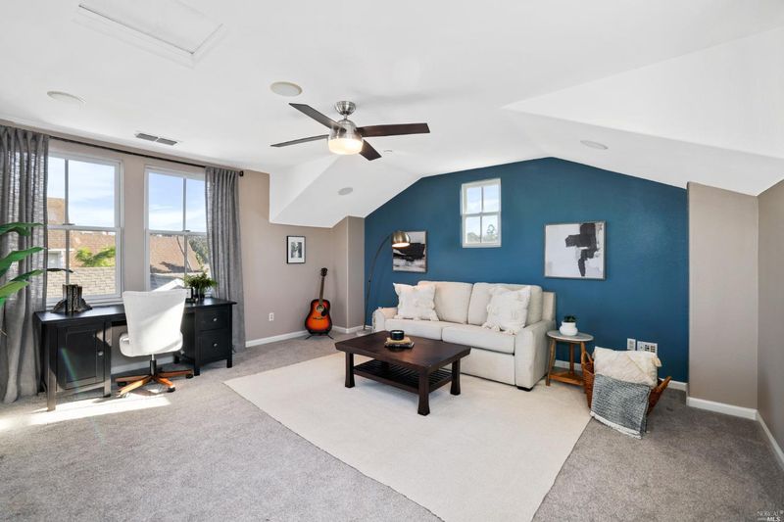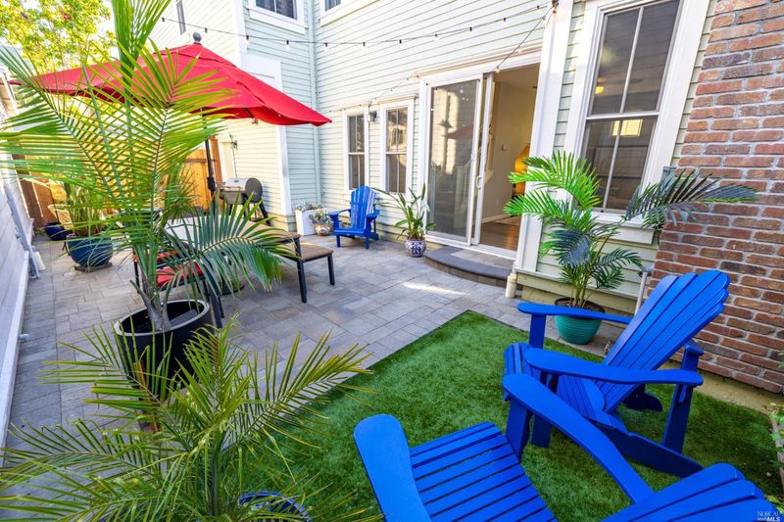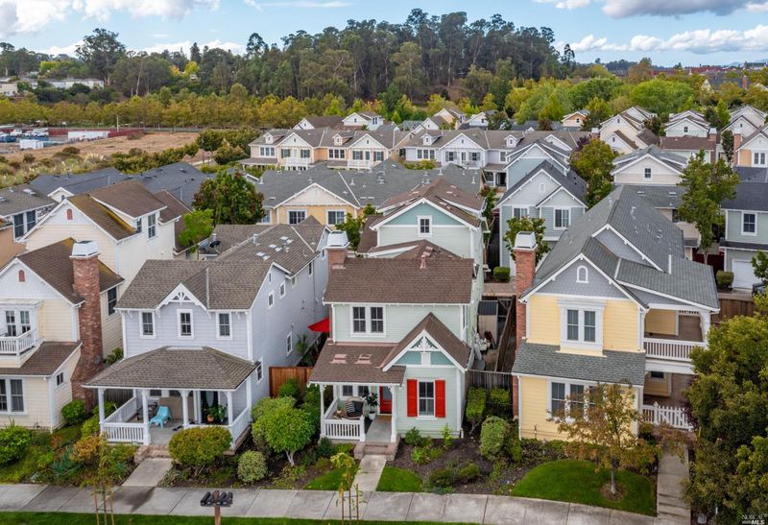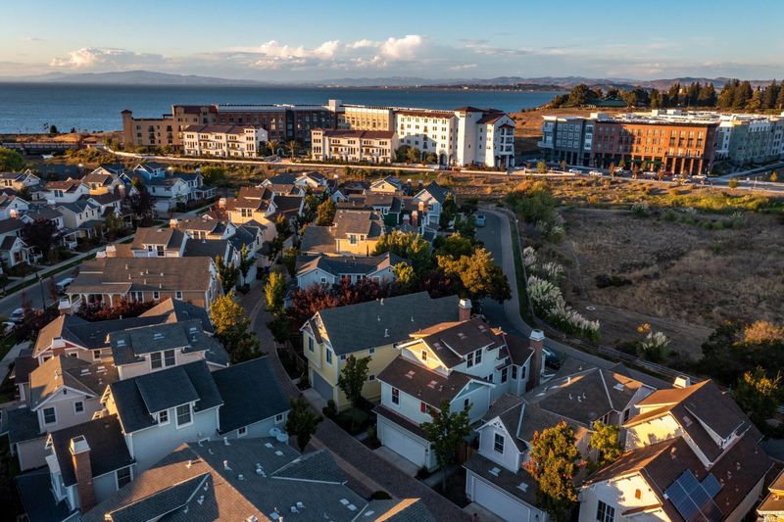 Sold 3.7% Over Asking
Sold 3.7% Over Asking
$850,000
1,773
SQ FT
$479
SQ/FT
1027 Sanderling Drive
@ Willet St - Hercules-1302, Hercules
- 3 Bed
- 3 (2/1) Bath
- 2 Park
- 1,773 sqft
- Hercules
-

Located in the historic Hercules Waterfront District, this Coastal Victorian style home offers unique and stunning features. You start on the spacious porch with views of the natural surrounding landscape. From there you find the front door that leads to an open concept kitchen and living space. With this fully remodeled interior and exterior, just pack your things and move in. The kitchen offers quartzite countertops, freshly painted cabinets and sparkling new stainless-steel appliances. From the light filled living room, you can peak into the entertainer's dream side yard. Gorgeous pavers, new redwood fence and arbor, and lots of greenery make this your own private oasis & retreat. There is plenty of space for food and fun filled gatherings. All the bathrooms have been beautifully updated with a modern flair. From the primary bedroom there are views of preserved wetlands. The light filled loft can be your fourth bedroom or office. Come see for yourself before it's gone!
- Days on Market
- 22 days
- Current Status
- Sold
- Sold Price
- $850,000
- Over List Price
- 3.7%
- Original Price
- $819,900
- List Price
- $819,900
- On Market Date
- Sep 26, 2022
- Contingent Date
- Sep 26, 2022
- Contract Date
- Oct 18, 2022
- Close Date
- Oct 25, 2022
- Property Type
- Single Family Residence
- Area
- Hercules-1302
- Zip Code
- 94547
- MLS ID
- 322086420
- APN
- 404-650-038-7
- Year Built
- 2004
- Stories in Building
- Unavailable
- Possession
- Close Of Escrow
- COE
- Oct 25, 2022
- Data Source
- BAREIS
- Origin MLS System
Ohlone Elementary School
Public K-5 Elementary
Students: 450 Distance: 1.0mi
Rodeo Hills Elementary School
Public K-5 Elementary
Students: 654 Distance: 1.1mi
St. Joseph Elementary School
Private K-8 Elementary, Religious, Coed
Students: 270 Distance: 1.1mi
Collins Elementary School
Public K-6 Elementary
Students: 305 Distance: 1.2mi
St. Patrick School
Private PK-8 Elementary, Religious, Coed
Students: 387 Distance: 1.3mi
King's Academy
Private K-12
Students: 16 Distance: 1.6mi
- Bed
- 3
- Bath
- 3 (2/1)
- Double Sinks
- Parking
- 2
- Attached, Garage Door Opener, Garage Facing Rear, Interior Access, Side-by-Side
- SQ FT
- 1,773
- SQ FT Source
- Assessor Auto-Fill
- Lot SQ FT
- 2,357.0
- Lot Acres
- 0.0541 Acres
- Kitchen
- Breakfast Area, Quartz Counter
- Cooling
- Ceiling Fan(s), Central
- Dining Room
- Breakfast Nook
- Exterior Details
- Uncovered Courtyard
- Flooring
- Carpet, Laminate
- Foundation
- Concrete, Slab
- Fire Place
- Gas Starter
- Heating
- Central, Fireplace(s)
- Laundry
- Dryer Included, Laundry Closet, Washer Included
- Upper Level
- Bedroom(s), Full Bath(s), Loft, Primary Bedroom
- Main Level
- Garage, Kitchen, Living Room
- Possession
- Close Of Escrow
- Architectural Style
- Craftsman
- Fee
- $0
MLS and other Information regarding properties for sale as shown in Theo have been obtained from various sources such as sellers, public records, agents and other third parties. This information may relate to the condition of the property, permitted or unpermitted uses, zoning, square footage, lot size/acreage or other matters affecting value or desirability. Unless otherwise indicated in writing, neither brokers, agents nor Theo have verified, or will verify, such information. If any such information is important to buyer in determining whether to buy, the price to pay or intended use of the property, buyer is urged to conduct their own investigation with qualified professionals, satisfy themselves with respect to that information, and to rely solely on the results of that investigation.
School data provided by GreatSchools. School service boundaries are intended to be used as reference only. To verify enrollment eligibility for a property, contact the school directly.
