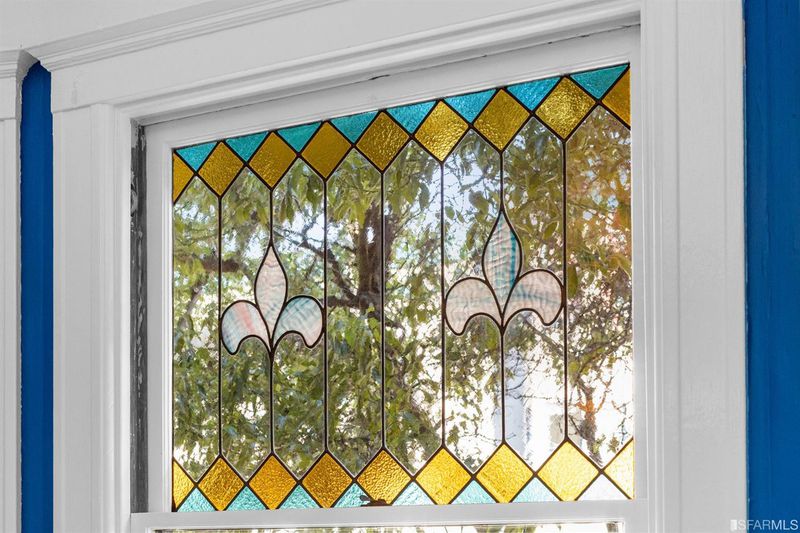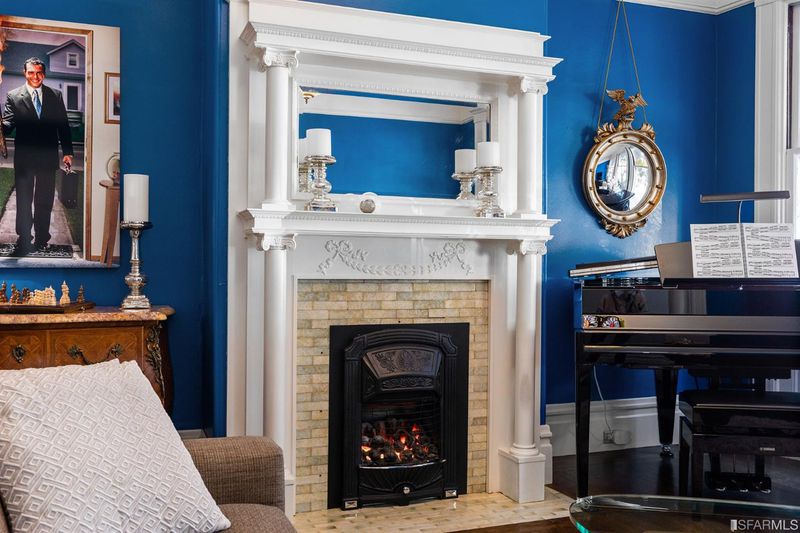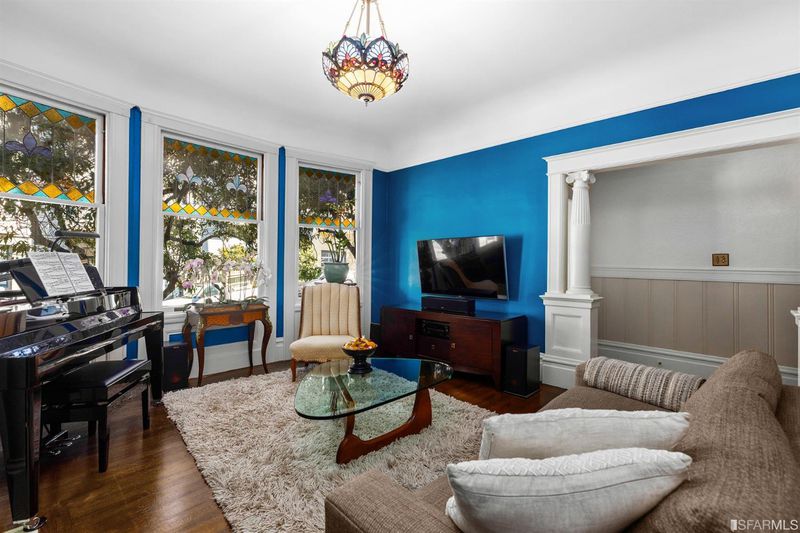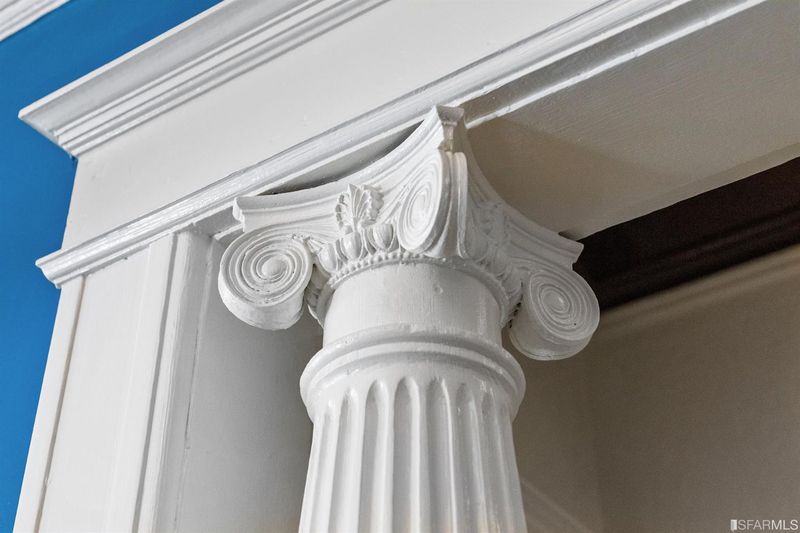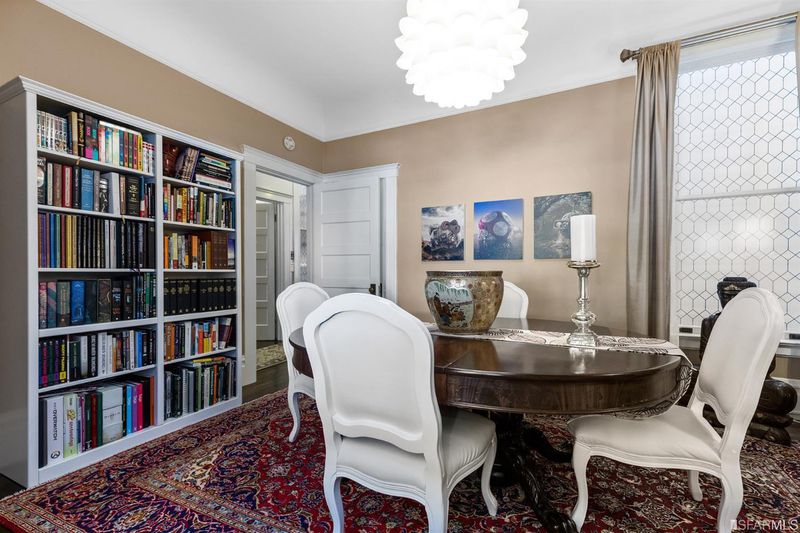 Sold 20.6% Over Asking
Sold 20.6% Over Asking
$1,200,000
1,078
SQ FT
$1,113
SQ/FT
255 Central Ave
@ Page - 5 - Haight Ashbury, San Francisco
- 2 Bed
- 1.5 Bath
- 0 Park
- 1,078 sqft
- San Francisco
-

2BR/1.25BA condo in a well run 6-unit HOA * Classic Edwardian features throughout including high ceilings, wainscoting & gorgeous moldings * Formal living room w/ original coal fireplace converted to gas & beautiful bay window w/ stained glass providing wonderful light * Formal dining room w/ box beam ceiling, fireplace & built in china cabinet (currently furnished as the primary BR) * Primary BR w/ pocket doors as part of the front double parlor (currently furnished as the formal dining room) * 2BR can double as a home office * BA with a claw foot tub and pedestal sink + additional 1/4BA * Eat-in kitchen w/ 5-burner gas range & hood * In-unit laundry * Hardwood floors, updated light fixtures & switches throughout * Large deeded storage room * Building seismically retrofitted* Fantastic Haight Ashbury location close to shopping, restaurants, transportation, the Panhandle and Golden Gate Park
- Days on Market
- 4 days
- Current Status
- Sold
- Sold Price
- $1,200,000
- Over List Price
- 20.6%
- Original Price
- $995,000
- List Price
- $995,000
- On Market Date
- Nov 27, 2021
- Contract Date
- Dec 1, 2021
- Close Date
- Dec 27, 2021
- Property Type
- Condominium
- District
- 5 - Haight Ashbury
- Zip Code
- 94117
- MLS ID
- 421613894
- APN
- 1222-056
- Year Built
- 1908
- Stories in Building
- 0
- Number of Units
- 6
- Possession
- Close Of Escrow
- COE
- Dec 27, 2021
- Data Source
- SFAR
- Origin MLS System
Urban School Of San Francisco
Private 9-12 Secondary, Coed
Students: 378 Distance: 0.2mi
Chinese Immersion School At Deavila
Public K-5 Coed
Students: 387 Distance: 0.2mi
New Traditions Elementary School
Public K-5 Elementary
Students: 246 Distance: 0.4mi
Discovery Center School
Private PK-12 Coed
Students: 18 Distance: 0.4mi
San Francisco Day School
Private K-8 Elementary, Coed
Students: 352 Distance: 0.4mi
San Francisco High School of the Arts
Private 6-12
Students: 41 Distance: 0.5mi
- Bed
- 2
- Bath
- 1.5
- Parking
- 0
- SQ FT
- 1,078
- SQ FT Source
- Unavailable
- Lot SQ FT
- 3,376.0
- Lot Acres
- 0.0775 Acres
- Kitchen
- Pantry Closet
- Flooring
- Wood
- Fire Place
- Dining Room, Gas Piped, Living Room
- Heating
- Fireplace(s)
- Laundry
- Laundry Closet, Washer/Dryer Stacked Included
- Possession
- Close Of Escrow
- Architectural Style
- Edwardian
- Special Listing Conditions
- None
- * Fee
- $506
- Name
- 245 - 255 Central Ave
- *Fee includes
- Common Areas, Insurance, Management, Sewer, Trash, and Water
MLS and other Information regarding properties for sale as shown in Theo have been obtained from various sources such as sellers, public records, agents and other third parties. This information may relate to the condition of the property, permitted or unpermitted uses, zoning, square footage, lot size/acreage or other matters affecting value or desirability. Unless otherwise indicated in writing, neither brokers, agents nor Theo have verified, or will verify, such information. If any such information is important to buyer in determining whether to buy, the price to pay or intended use of the property, buyer is urged to conduct their own investigation with qualified professionals, satisfy themselves with respect to that information, and to rely solely on the results of that investigation.
School data provided by GreatSchools. School service boundaries are intended to be used as reference only. To verify enrollment eligibility for a property, contact the school directly.

