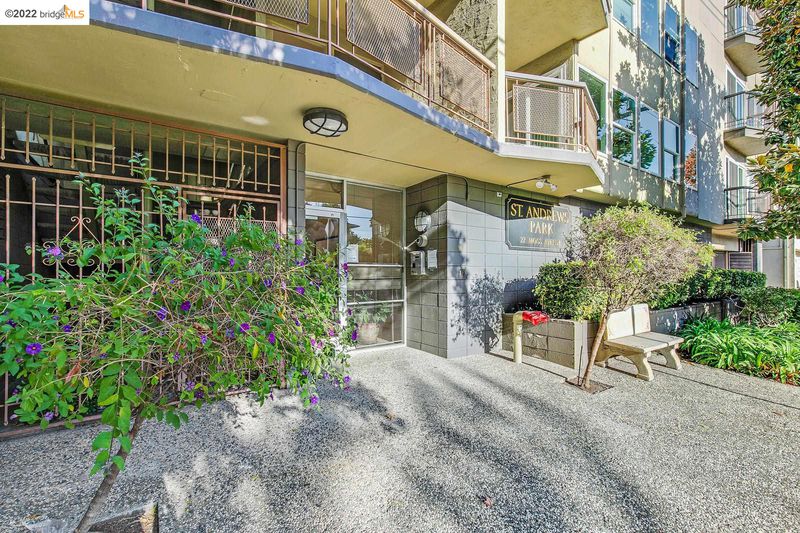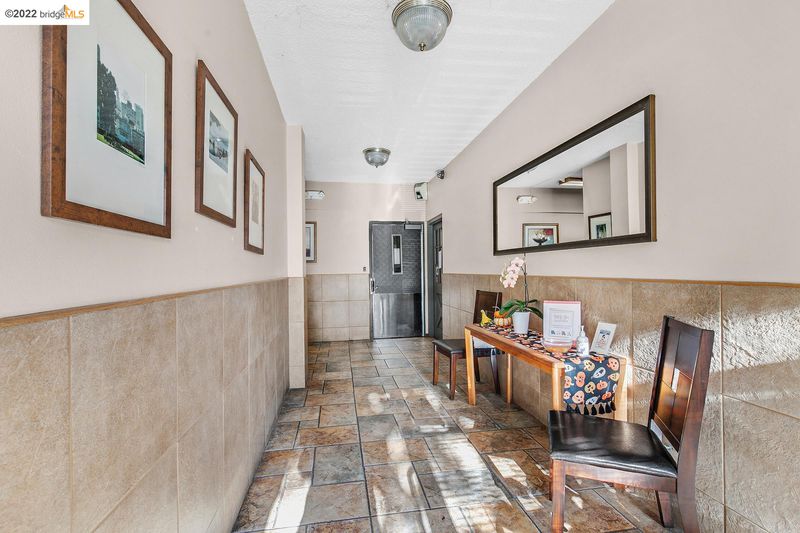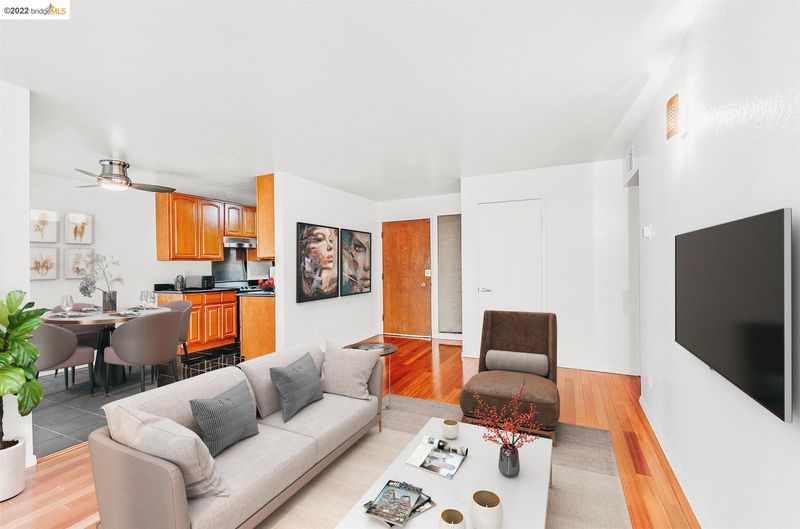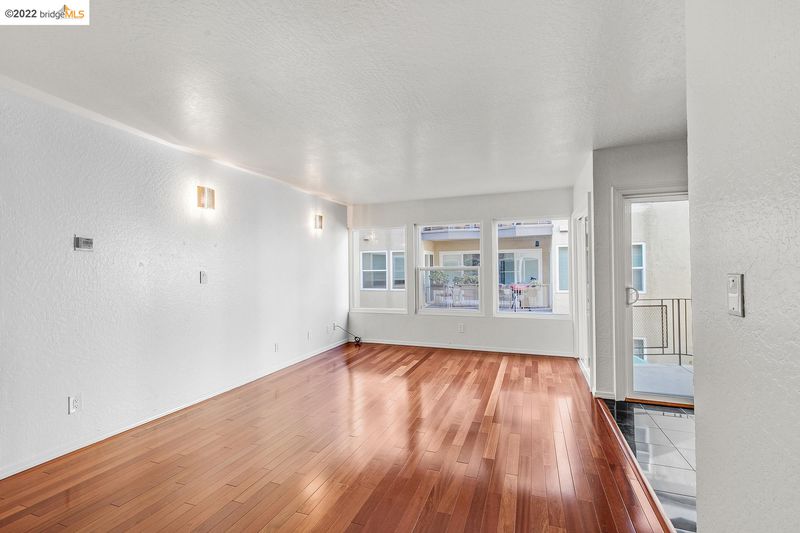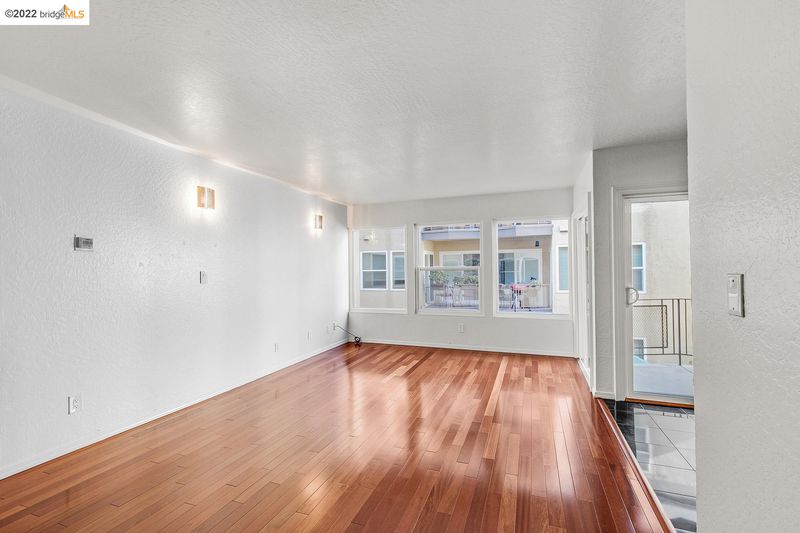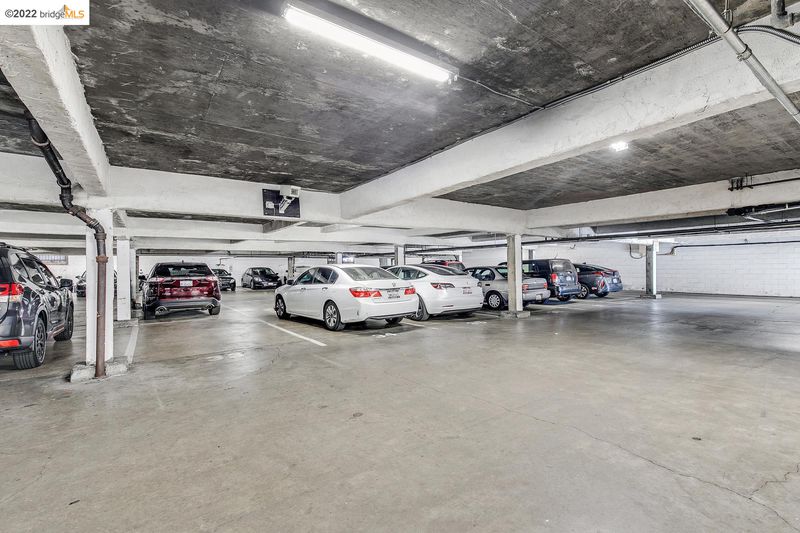 Sold 5.0% Under Asking
Sold 5.0% Under Asking
$380,000
648
SQ FT
$586
SQ/FT
22 Moss Ave, #206
@ Oakland - ROSE GARDEN, Oakland
- 1 Bed
- 1 Bath
- 1 Park
- 648 sqft
- OAKLAND
-

This sophisticated, updated 1 bedroom/1 bath condo is a quiet retreat in a central urban setting. The cozy living room overlooks the interior courtyard. Stainless steel appliances compliment the kitchen’s Brazilian cherrywood cabinets and sleek granite counters. Stylish cherrywood hardwood floors in the living room, hall, and bedroom. Granite floors in the kitchen and bath. Generous bedroom and bathroom linen closet spaces. A quick walk to the laundry room. Enjoy living in this well-maintained, 38-unit, mid-century, pet-friendly building with secured front door access. The unit includes one designated parking space and spacious storage locker in the gated garage. Experience living in the Grand Lake/Rose Garden neighborhood, an ideal location for shopping and entertainment. 92 Walk Score includes Piedmont and Grand Avenue restaurants, businesses, movie theaters, Lake Merritt, Whole Foods, and more. Bart Station close by.
- Current Status
- Sold
- Sold Price
- $380,000
- Under List Price
- 5.0%
- Original Price
- $448,000
- List Price
- $399,000
- On Market Date
- Sep 26, 2022
- Contract Date
- Dec 4, 2022
- Close Date
- Dec 20, 2022
- Property Type
- Condo
- D/N/S
- ROSE GARDEN
- Zip Code
- 94610
- MLS ID
- 41009725
- APN
- 10-817-37
- Year Built
- 1965
- Stories in Building
- Unavailable
- Possession
- COE, Immediate
- COE
- Dec 20, 2022
- Data Source
- MAXEBRDI
- Origin MLS System
- Bridge AOR
Grand Lake Montessori
Private K-1 Montessori, Elementary, Coed
Students: 175 Distance: 0.2mi
Beach Elementary School
Public K-5 Elementary
Students: 276 Distance: 0.4mi
American Indian Public High School
Charter 9-12 Secondary
Students: 411 Distance: 0.5mi
West Wind Academy
Private 4-12
Students: 20 Distance: 0.6mi
Westlake Middle School
Public 6-8 Middle
Students: 307 Distance: 0.6mi
St. Leo the Great School
Private PK-8 Elementary, Religious, Coed
Students: 228 Distance: 0.7mi
- Bed
- 1
- Bath
- 1
- Parking
- 1
- Garage Parking, Security, Spaces - Assigned, Space Per Unit - 1
- SQ FT
- 648
- SQ FT Source
- Assessor Auto-Fill
- Lot SQ FT
- 22,500.0
- Lot Acres
- 0.516529 Acres
- Pool Info
- None
- Kitchen
- Counter - Solid Surface, Microwave, Range/Oven Free Standing, Refrigerator, Updated Kitchen
- Cooling
- Ceiling Fan(s)
- Disclosures
- Home Warranty Plan, Nat Hazard Disclosure, Rent Control, HOA Rental Restrictions
- Exterior Details
- Stucco
- Flooring
- Hardwood Floors, Stone (Marble, Slate etc.
- Fire Place
- None
- Heating
- Gas, Wall Furnace
- Laundry
- In Laundry Room, Community Facility
- Main Level
- Main Entry
- Possession
- COE, Immediate
- Architectural Style
- Contemporary
- Construction Status
- Existing
- Additional Equipment
- Garage Door Opener, Window Coverings, Carbon Mon Detector, Secured Access, Smoke Detector, All Public Utilities
- Lot Description
- Level
- Pets
- Number Restrictions, Upon Approval
- Pool
- None
- Roof
- Rolled Composition
- Solar
- None
- Terms
- Builder's Lender - FHA, Builder's Lender - VA, CalHFA, Cash, Conventional, FHA, VA, Call Listing Agent, CalVet
- Unit Features
- Elevator Building, Levels in Unit - 3+, No Steps to Entry, Other
- Water and Sewer
- Sewer System - Public, Water - Public
- Yard Description
- Fenced, Storage Area, Yard Space
- * Fee
- $535
- Name
- ST. ANDREWS PARK HOA
- Phone
- 9256826012
- *Fee includes
- Common Area Maint, Exterior Maintenance, Management Fee, Reserves, Trash Removal, Water/Sewer, and Maintenance Grounds
MLS and other Information regarding properties for sale as shown in Theo have been obtained from various sources such as sellers, public records, agents and other third parties. This information may relate to the condition of the property, permitted or unpermitted uses, zoning, square footage, lot size/acreage or other matters affecting value or desirability. Unless otherwise indicated in writing, neither brokers, agents nor Theo have verified, or will verify, such information. If any such information is important to buyer in determining whether to buy, the price to pay or intended use of the property, buyer is urged to conduct their own investigation with qualified professionals, satisfy themselves with respect to that information, and to rely solely on the results of that investigation.
School data provided by GreatSchools. School service boundaries are intended to be used as reference only. To verify enrollment eligibility for a property, contact the school directly.
