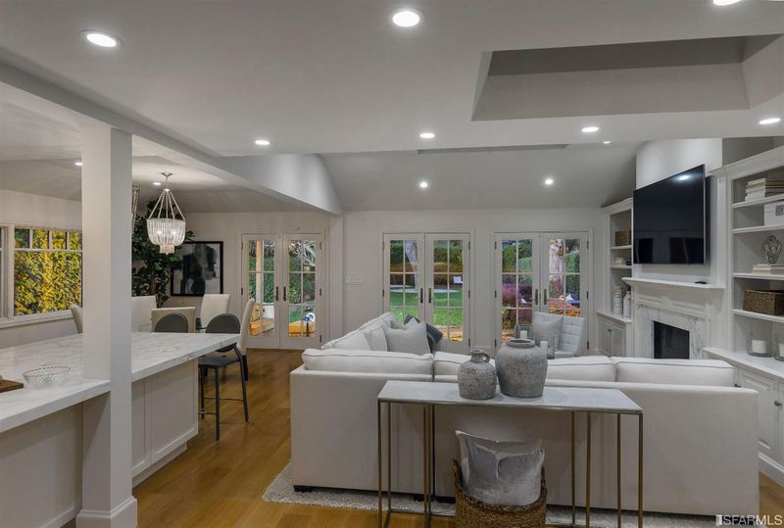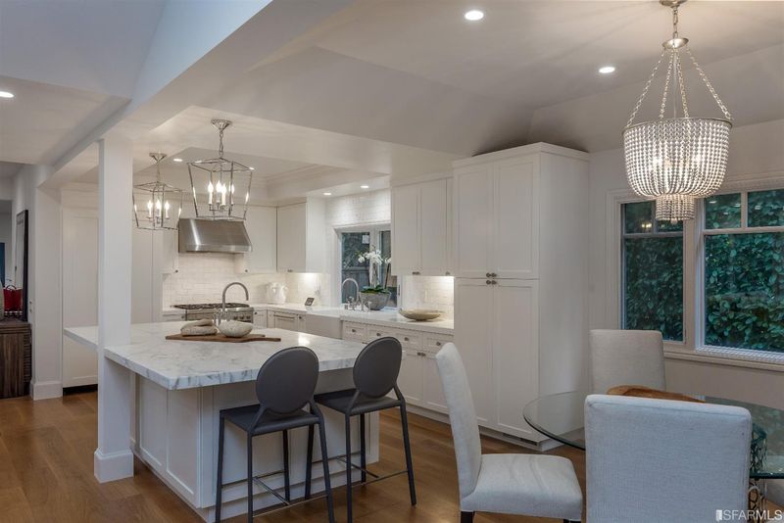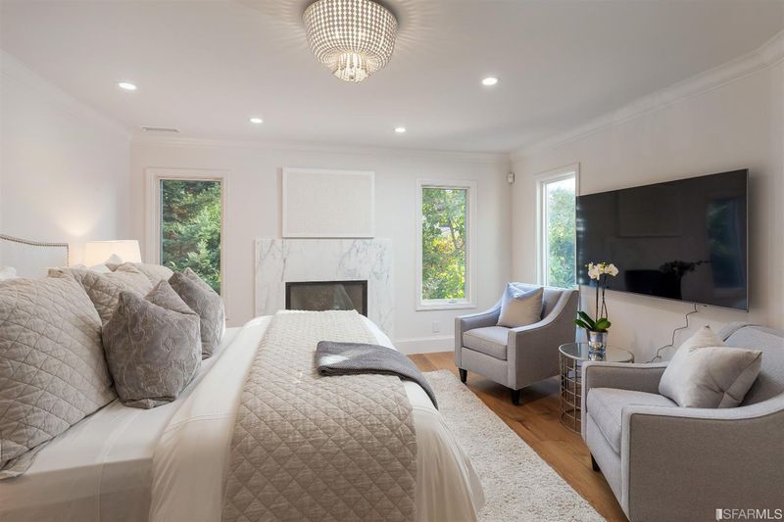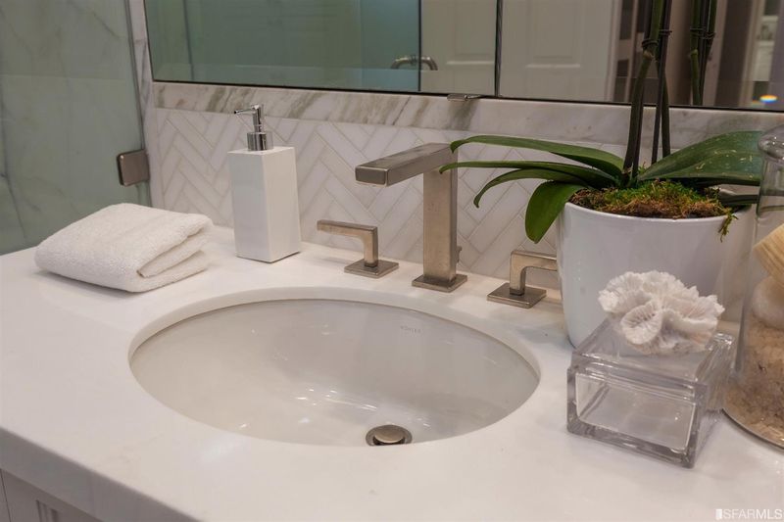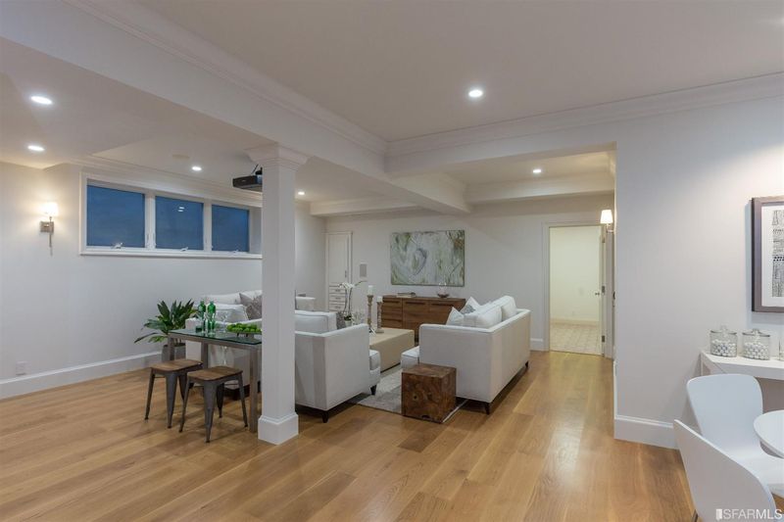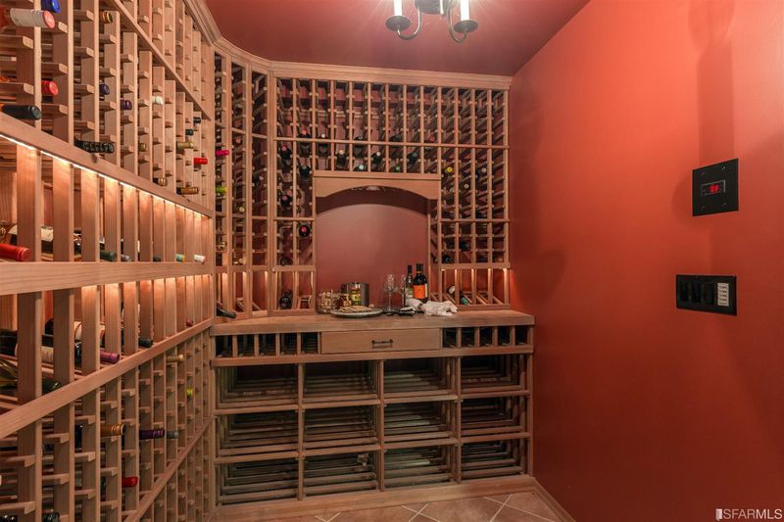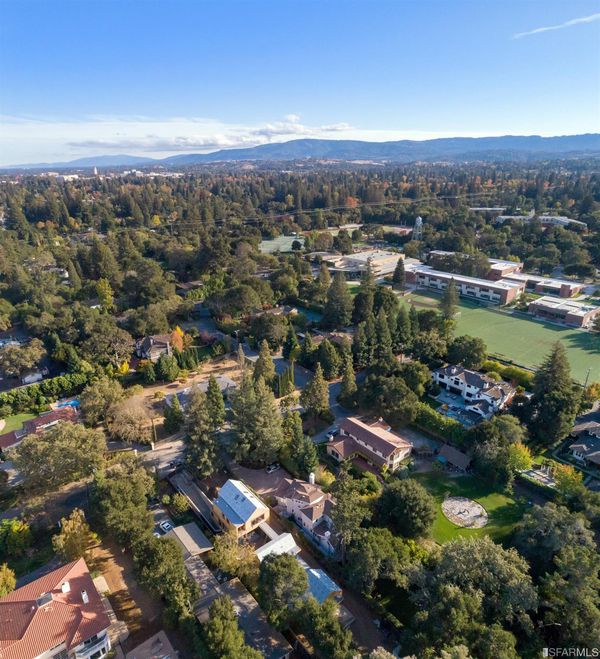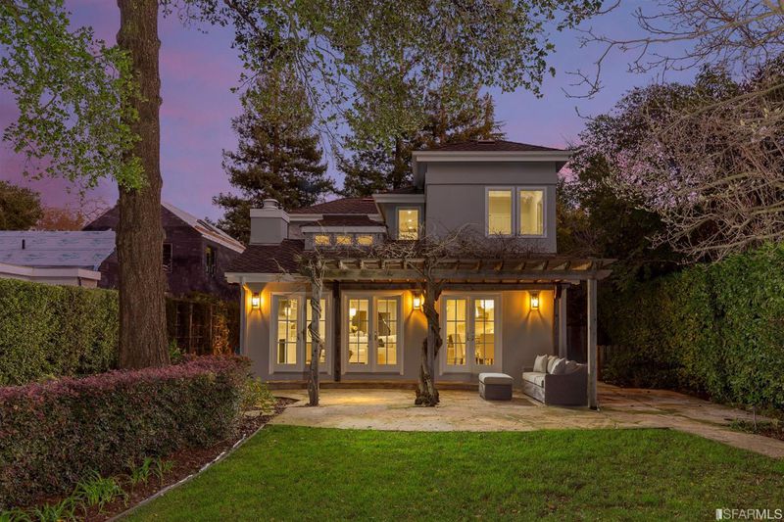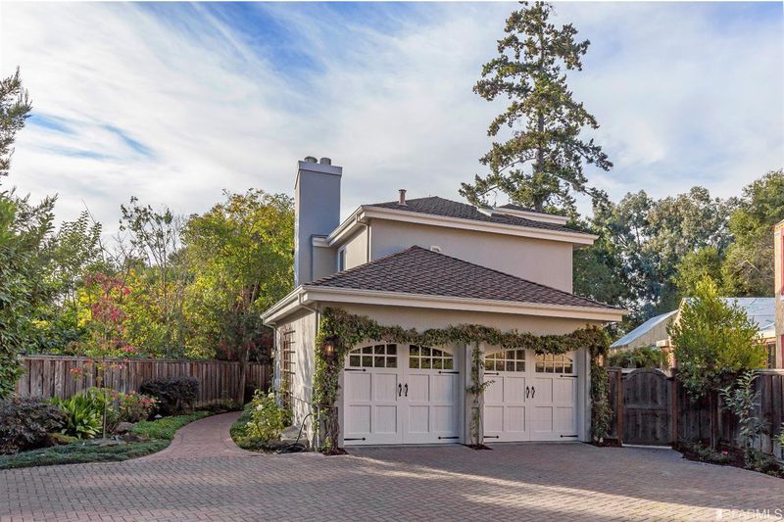 Sold 0.8% Under Asking
Sold 0.8% Under Asking
$5,750,000
4,575
SQ FT
$1,257
SQ/FT
90 Macbain Ave
@ Emilie - 13 - Other Cities-San Mat, Atherton
- 5 Bed
- 3.5 Bath
- 0 Park
- 4,575 sqft
- Atherton
-

Spectacularly remodeled in 2018, with designer finishes throughout, this home is not to be missed. With over 4500 square feet of living space, it offers an open concept main floor with gourmet chef's kitchen, beautiful family and dining area lined with French doors accessing the manicured, private backyard. The lower level has a media/entertainment area, a 2000 bottle wine cellar, wet bar, office and bedroom and incredible bathroom with a state of the art steam shower. Completing the home on the upper level are four bedrooms and two bathrooms, including a master suite with large walk in closet. Located steps from downtown Menlo Park, Sacred Heart and Menlo Schools, and the Menlo Circus Club. Highly acclaimed Menlo Park public schools.
- Days on Market
- 26 days
- Current Status
- Sold
- Sold Price
- $5,750,000
- Under List Price
- 0.8%
- Original Price
- $5,795,000
- List Price
- $5,795,000
- On Market Date
- Sep 16, 2019
- Contingent Date
- Oct 2, 2019
- Contract Date
- Oct 12, 2019
- Close Date
- Oct 23, 2019
- Property Type
- Single-Family Homes
- District
- 13 - Other Cities-San Mat
- Zip Code
- 94027
- MLS ID
- 489876
- APN
- 070354080
- Year Built
- 1989
- Stories in Building
- Unavailable
- Possession
- Close of Escrow
- COE
- Oct 23, 2019
- Data Source
- SFAR
- Origin MLS System
St. Joseph of The Sacred Heart School
Private PK-8 Combined Elementary And Secondary, Religious, Coed
Students: NA Distance: 0.1mi
Menlo School
Private 6-12 Combined Elementary And Secondary, Nonprofit
Students: 795 Distance: 0.3mi
Sacred Heart Schools, Atherton
Private PK-12 Elementary, Religious, Nonprofit
Students: NA Distance: 0.3mi
Sacred Heart Schools, Atherton
Private K-12
Students: 1109 Distance: 0.4mi
St. Raymond School
Private PK-8 Elementary, Religious, Coed
Students: 300 Distance: 0.5mi
Lydian Academy
Private 7-12
Students: 44 Distance: 0.8mi
- Bed
- 5
- Bath
- 3.5
- Shower and Tub, Marble, Sauna, Radiant Heat, Remodeled
- Parking
- 0
- SQ FT
- 4,575
- SQ FT Source
- Per Graphic Artist
- Lot SQ FT
- 14,300.0
- Lot Acres
- 0.33 Acres
- Kitchen
- Energy Star Appl(s), Gas Range, Hood Over Range, Built-In Oven, Double Oven, Refrigerator, Freezer, Dishwasher, Microwave, Garbage Disposal, Trash Compactor, Marble Counter, Breakfast Area, Pantry, Remodeled
- Cooling
- Central Heating, Radiant
- Disclosures
- Disclosure Pkg Avail
- Exterior Details
- Stucco
- Family Room
- Deck Attached
- Living Room
- Skylight(s)
- Flooring
- Hardwood
- Foundation
- Concrete Perimeter
- Fire Place
- 3, Gas Burning
- Heating
- Central Heating, Radiant
- Laundry
- Washer/Dryer, In Laundry Room
- Upper Level
- 4 Bedrooms, 2 Baths
- Main Level
- .5 Bath/Powder, Living Room, Dining Room, Family Room, Kitchen
- Views
- Garden/Greenbelt
- Possession
- Close of Escrow
- Architectural Style
- Contemporary, Modern/High Tech
- Special Listing Conditions
- None
- Fee
- $0
MLS and other Information regarding properties for sale as shown in Theo have been obtained from various sources such as sellers, public records, agents and other third parties. This information may relate to the condition of the property, permitted or unpermitted uses, zoning, square footage, lot size/acreage or other matters affecting value or desirability. Unless otherwise indicated in writing, neither brokers, agents nor Theo have verified, or will verify, such information. If any such information is important to buyer in determining whether to buy, the price to pay or intended use of the property, buyer is urged to conduct their own investigation with qualified professionals, satisfy themselves with respect to that information, and to rely solely on the results of that investigation.
School data provided by GreatSchools. School service boundaries are intended to be used as reference only. To verify enrollment eligibility for a property, contact the school directly.
