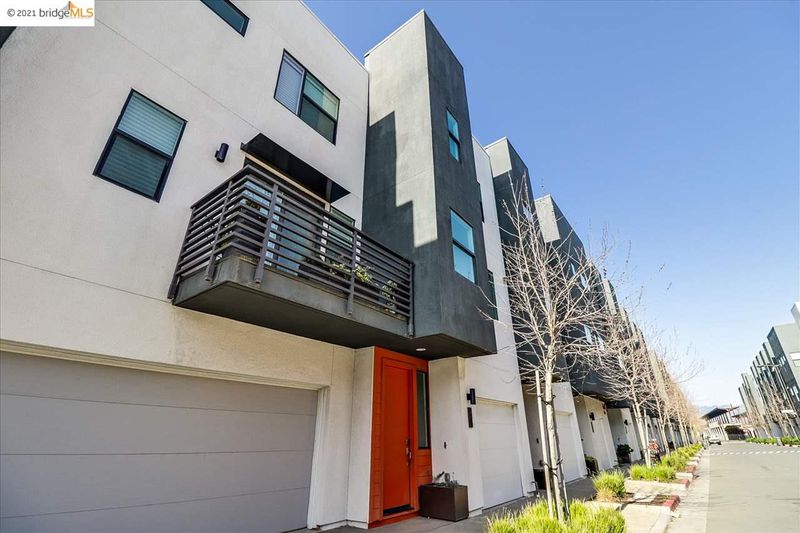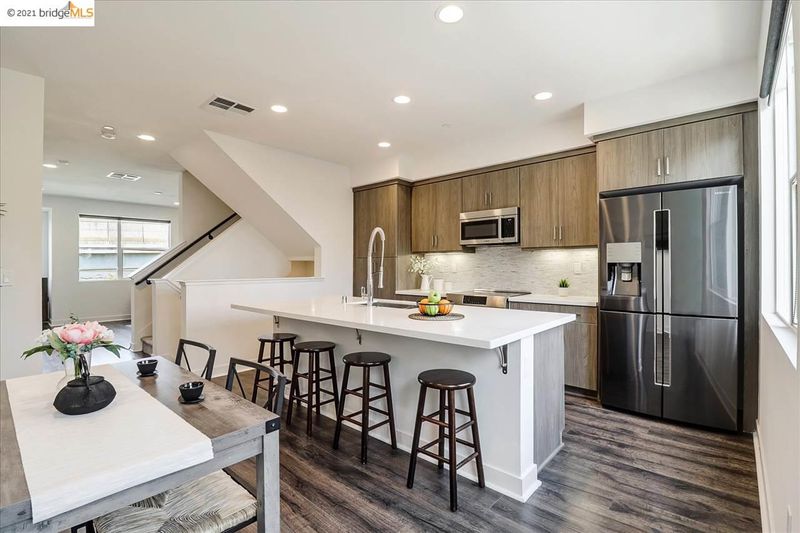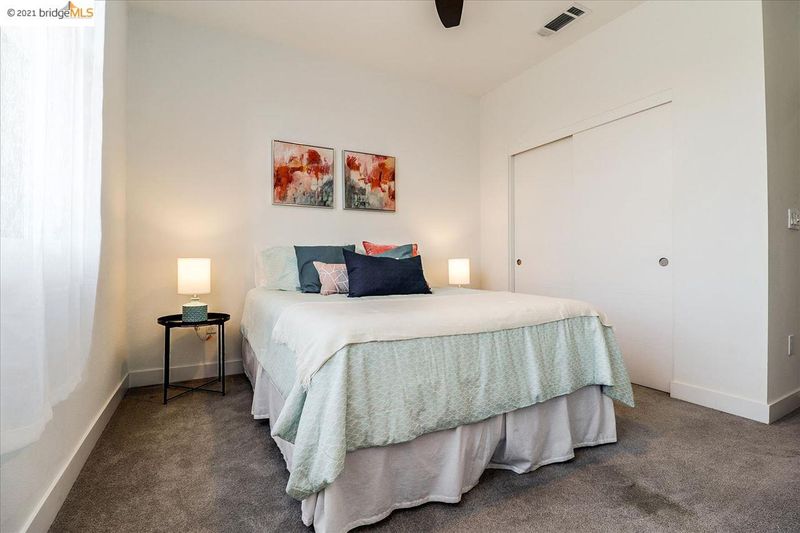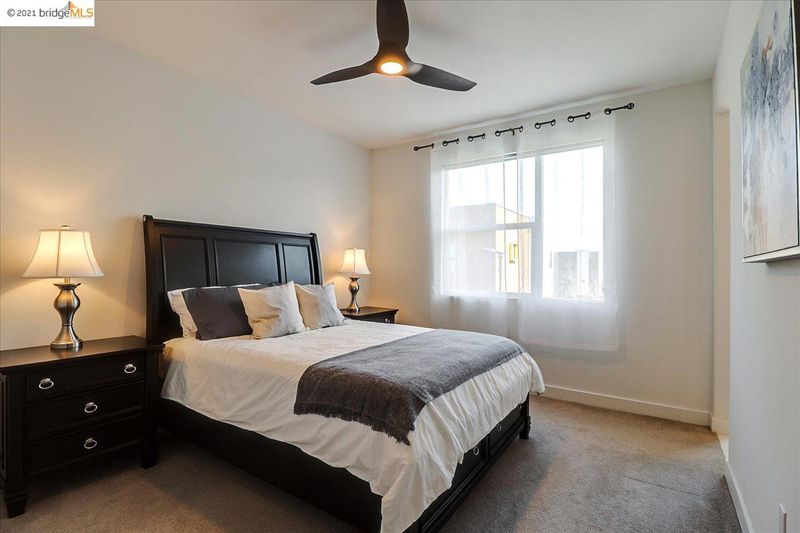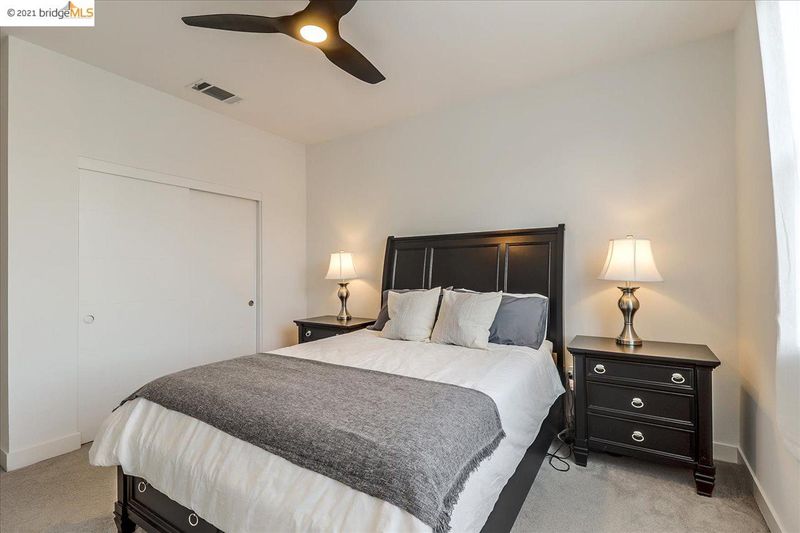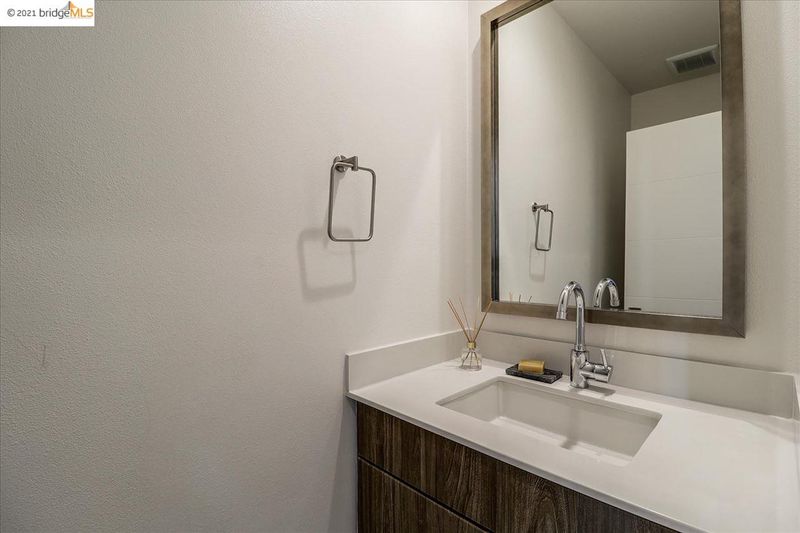 Sold 0.8% Over Asking
Sold 0.8% Over Asking
$785,000
1,644
SQ FT
$477
SQ/FT
1413 Pullman Way
@ 14th - WEST OAKLAND, Oakland
- 2 Bed
- 2.5 (2/1) Bath
- 1 Park
- 1,644 sqft
- OAKLAND
-

Contemporary three-story 2+ bedroom and 2.5 bathroom solar powered townhome offers 1,644 sq. ft. of open living space and a highly desirable floorplan. Spacious first floor includes a large, open bedroom (currently used as a gym) which offers a closet and direct access to a private backyard. The second floor includes a spacious living room and stunning chefs kitchen include stainless steel appliances, plentiful cabinets and an expansive island with quartz counter top make this home perfect for entertaining & relaxing. Light-filled, spacious top floor with two large bedrooms (master and junior suites: each with expansive bathrooms including double sinks). A/C and gym equipment optional. One car garage equipped with 220volts EV charging car plug. Switches are mostly Wi-Fi enabled and voice controllable via Alexa, google...
- Current Status
- Sold
- Sold Price
- $785,000
- Over List Price
- 0.8%
- Original Price
- $779,000
- List Price
- $779,000
- On Market Date
- Mar 6, 2021
- Contract Date
- Mar 11, 2021
- Close Date
- Apr 7, 2021
- Property Type
- Townhouse
- D/N/S
- WEST OAKLAND
- Zip Code
- 94607-1584
- MLS ID
- 40940405
- APN
- 18-511-39
- Year Built
- 2017
- Stories in Building
- Unavailable
- Possession
- COE, Negotiable
- COE
- Apr 7, 2021
- Data Source
- MAXEBRDI
- Origin MLS System
- OAKLAND BERKELEY
Preparatory Literary Academy Of Cultural Excellence
Public K-5 Elementary
Students: 151 Distance: 0.4mi
Pentecostal Way Of Truth School Academy
Private K-12 Combined Elementary And Secondary, Coed
Students: 8 Distance: 0.6mi
Ralph J. Bunche High School
Public 9-12 Continuation
Students: 124 Distance: 0.6mi
Home And Hospital Program
Public K-12
Students: 13 Distance: 0.7mi
Lotus Blossom Academy
Private K-5
Students: NA Distance: 0.9mi
Vincent Academy
Charter K-5 Coed
Students: 242 Distance: 1.0mi
- Bed
- 2
- Bath
- 2.5 (2/1)
- Parking
- 1
- Attached Garage
- SQ FT
- 1,644
- SQ FT Source
- Public Records
- Pool Info
- None
- Kitchen
- Breakfast Bar, Counter - Solid Surface, Dishwasher, Eat In Kitchen, Electric Range/Cooktop, Garbage Disposal, Island, Microwave, Range/Oven Free Standing, Refrigerator, Self-Cleaning Oven, Updated Kitchen
- Cooling
- Ceiling Fan(s), Central 1 Zone A/C
- Disclosures
- Nat Hazard Disclosure, Other - Call/See Agent, Restaurant Nearby, Disclosure Package Avail, Disclosure Statement
- Exterior Details
- Stucco
- Flooring
- Laminate, Tile
- Fire Place
- None
- Heating
- Forced Air 1 Zone
- Laundry
- In Closet, Washer, Electric, Upper Floor
- Main Level
- Other, Main Entry
- Possession
- COE, Negotiable
- Architectural Style
- Contemporary
- Construction Status
- Existing
- Additional Equipment
- Dryer, DSL/Modem Line, Fire Sprinklers, Garage Door Opener, Security Alarm - Leased, Washer, Window Coverings, Carbon Mon Detector, Double Strapped Water Htr, Smoke Detector, Cable Available, DSL Available, Internet Available
- Lot Description
- Irregular, Backyard
- Pool
- None
- Roof
- Other
- Solar
- Solar Electrical Owned
- Terms
- Cash, Conventional, 1031 Exchange, FHA, Other, Creative, Private Financing Avail
- Unit Features
- Levels in Unit - 3+, Unit Faces Street, Other
- Water and Sewer
- None (Irrigation)
- Yard Description
- Back Yard, Fenced, Back Porch
- * Fee
- $164
- Name
- COMMON INTEREST MANAGEMENT
- Phone
- 925-743-3080
- *Fee includes
- Common Area Maint, Exterior Maintenance, Management Fee, and Reserves
MLS and other Information regarding properties for sale as shown in Theo have been obtained from various sources such as sellers, public records, agents and other third parties. This information may relate to the condition of the property, permitted or unpermitted uses, zoning, square footage, lot size/acreage or other matters affecting value or desirability. Unless otherwise indicated in writing, neither brokers, agents nor Theo have verified, or will verify, such information. If any such information is important to buyer in determining whether to buy, the price to pay or intended use of the property, buyer is urged to conduct their own investigation with qualified professionals, satisfy themselves with respect to that information, and to rely solely on the results of that investigation.
School data provided by GreatSchools. School service boundaries are intended to be used as reference only. To verify enrollment eligibility for a property, contact the school directly.
