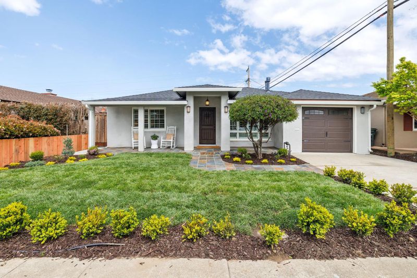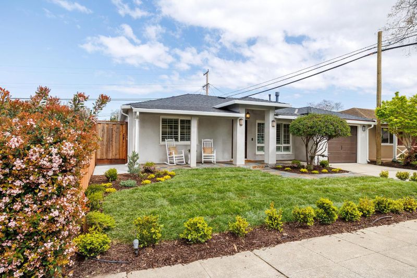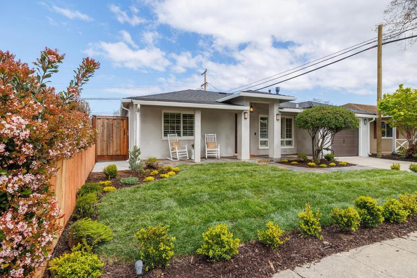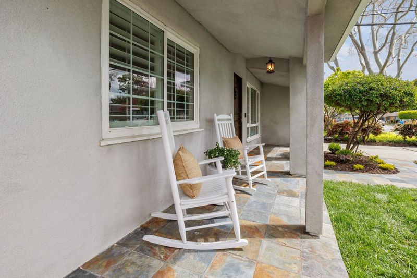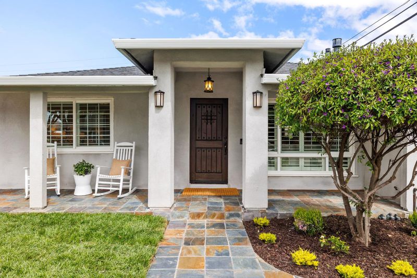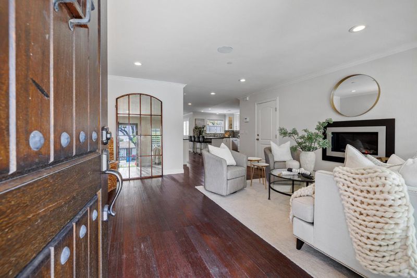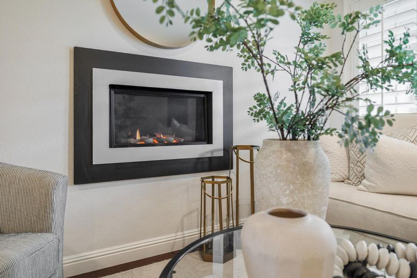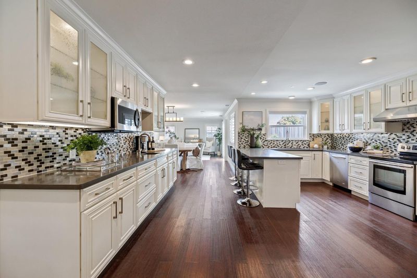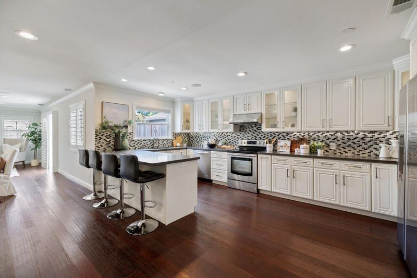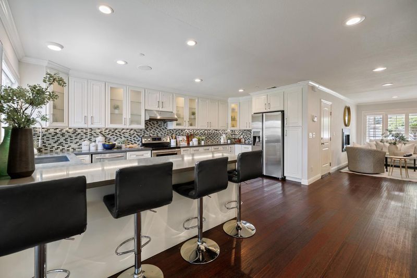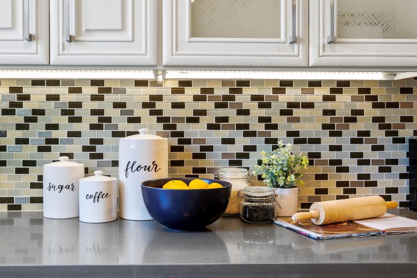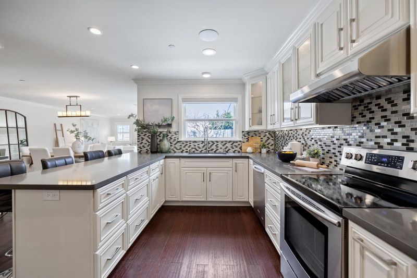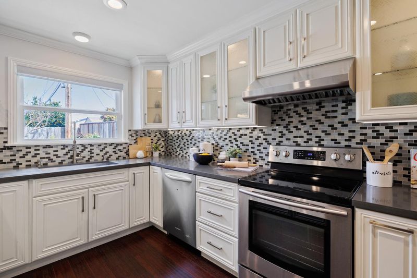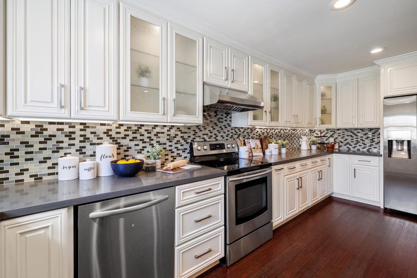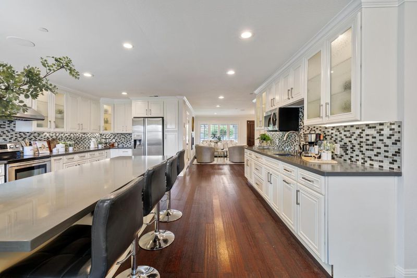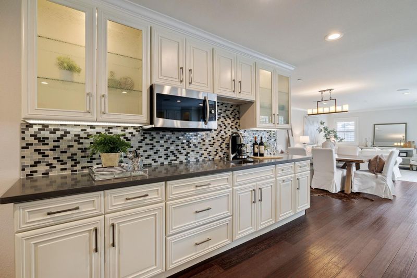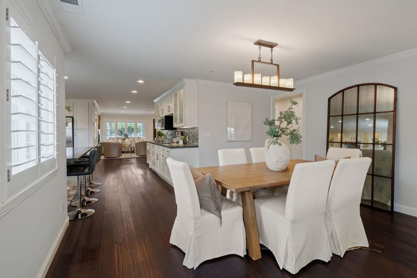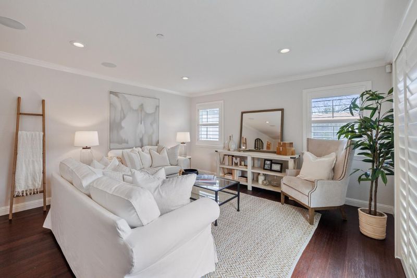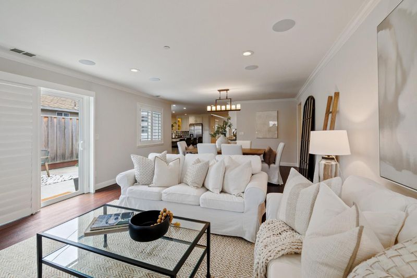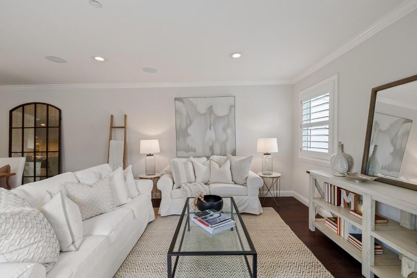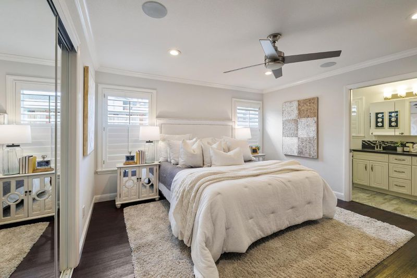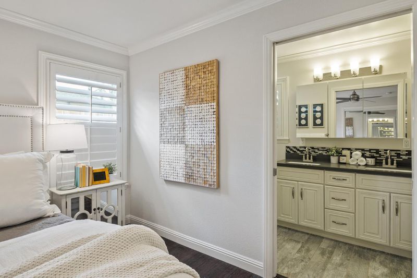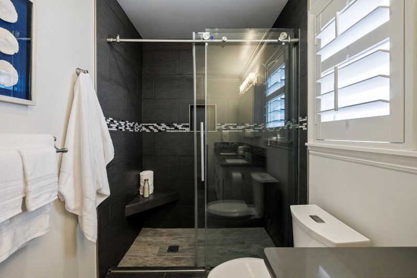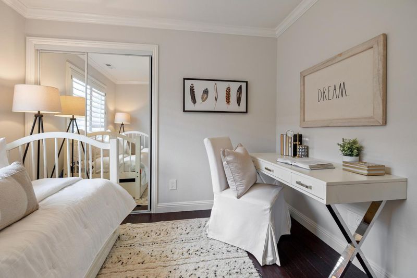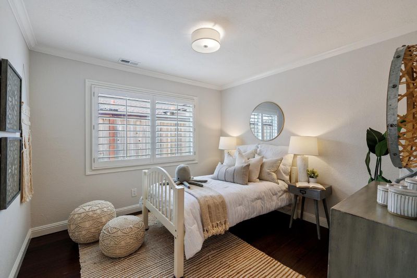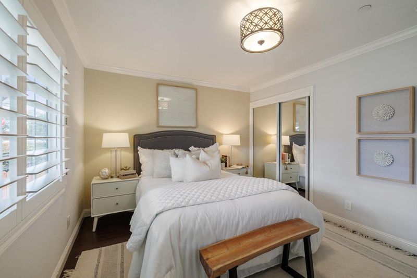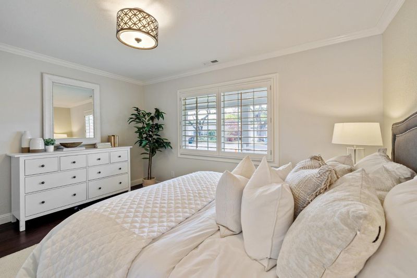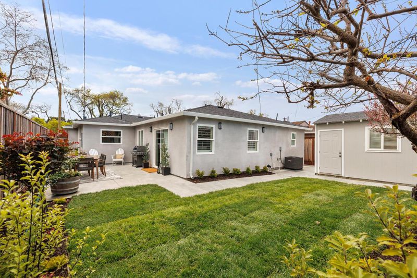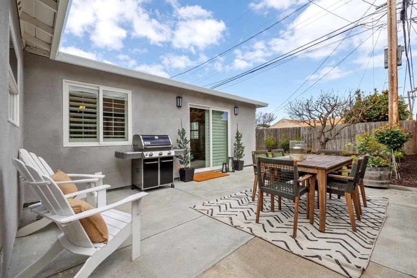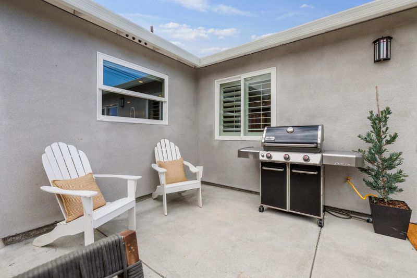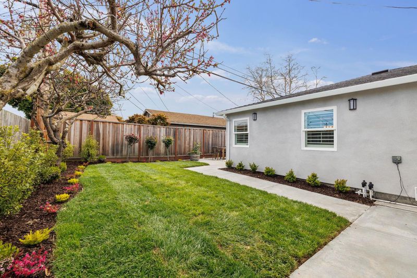 Sold 13.5% Over Asking
Sold 13.5% Over Asking
$2,256,000
1,890
SQ FT
$1,194
SQ/FT
3905 Pasadena Drive
@ 39th - 423 - San Mateo Village/Glendale Village, San Mateo
- 4 Bed
- 3 (2/1) Bath
- 2 Park
- 1,890 sqft
- SAN MATEO
-

Situated in the most sought after area of San Mateo Village, this charming property boasts the best of size, value, and location. One level, with updated kitchen, large family room and wide plank floors. Lovely curb appeal with pleasing landscapes upgraded windows and inviting front porch. Classic shutters, modern built-in fireplace, and recessed lighting highlight the open living room. Sun drenched kitchen with distinctive cabinetry, colorful tile backsplash, breakfast bar, stainless appliances and quartz countertops. Fresh paint, crown moldings, and an impressive floor plan that accommodates free flow and function. Primary suite with stylish dual basins, spacious shower, mirrored doors and ample closet space. Inviting yard and patio with gas BBQ and an additional shed make outdoor activity both attractive and convenient. Attached garage with laundry, utility sink and storage. Superb San Mateo schools. A true example of value, quality, and price for the most discerning buyer.
- Days on Market
- 6 days
- Current Status
- Sold
- Sold Price
- $2,256,000
- Over List Price
- 13.5%
- Original Price
- $1,988,000
- List Price
- $1,988,000
- On Market Date
- Apr 1, 2023
- Contract Date
- Apr 7, 2023
- Close Date
- Apr 28, 2023
- Property Type
- Single Family Home
- Area
- 423 - San Mateo Village/Glendale Village
- Zip Code
- 94403
- MLS ID
- ML81923360
- APN
- 040-127-030
- Year Built
- 1950
- Stories in Building
- 1
- Possession
- Unavailable
- COE
- Apr 28, 2023
- Data Source
- MLSL
- Origin MLS System
- MLSListings, Inc.
George Hall Elementary School
Public K-5 Elementary, Yr Round
Students: 432 Distance: 0.3mi
Foster City Elementary School
Public K-5 Elementary
Students: 866 Distance: 0.9mi
Central Elementary School
Public K-5 Elementary
Students: 440 Distance: 0.9mi
Nesbit Elementary School
Public K-8 Elementary
Students: 670 Distance: 1.0mi
Laurel Elementary School
Public K-5 Elementary
Students: 525 Distance: 1.1mi
Fiesta Gardens International Elementary School
Public K-5 Elementary, Yr Round
Students: 511 Distance: 1.2mi
- Bed
- 4
- Bath
- 3 (2/1)
- Double Sinks, Full on Ground Floor, Half on Ground Floor, Primary - Stall Shower(s), Shower over Tub - 1, Solid Surface, Stall Shower, Tile, Tub, Updated Bath
- Parking
- 2
- Attached Garage
- SQ FT
- 1,890
- SQ FT Source
- Unavailable
- Lot SQ FT
- 5,000.0
- Lot Acres
- 0.114784 Acres
- Kitchen
- Countertop - Quartz, Dishwasher, Exhaust Fan, Garbage Disposal, Microwave, Oven - Self Cleaning, Oven Range - Electric, Pantry, Refrigerator
- Cooling
- Central AC
- Dining Room
- Breakfast Bar, Dining Area
- Disclosures
- NHDS Report
- Family Room
- Kitchen / Family Room Combo
- Flooring
- Tile, Other
- Foundation
- Concrete Slab
- Fire Place
- Living Room
- Heating
- Central Forced Air
- Laundry
- In Garage
- Views
- Garden / Greenbelt
- Architectural Style
- Contemporary
- Fee
- Unavailable
MLS and other Information regarding properties for sale as shown in Theo have been obtained from various sources such as sellers, public records, agents and other third parties. This information may relate to the condition of the property, permitted or unpermitted uses, zoning, square footage, lot size/acreage or other matters affecting value or desirability. Unless otherwise indicated in writing, neither brokers, agents nor Theo have verified, or will verify, such information. If any such information is important to buyer in determining whether to buy, the price to pay or intended use of the property, buyer is urged to conduct their own investigation with qualified professionals, satisfy themselves with respect to that information, and to rely solely on the results of that investigation.
School data provided by GreatSchools. School service boundaries are intended to be used as reference only. To verify enrollment eligibility for a property, contact the school directly.
