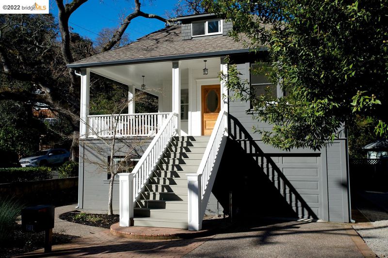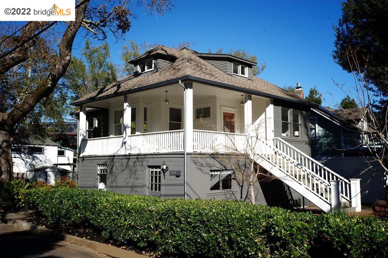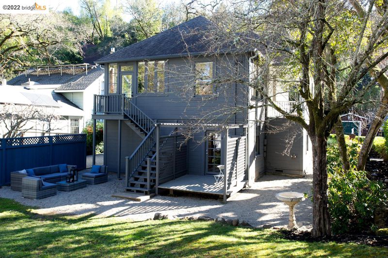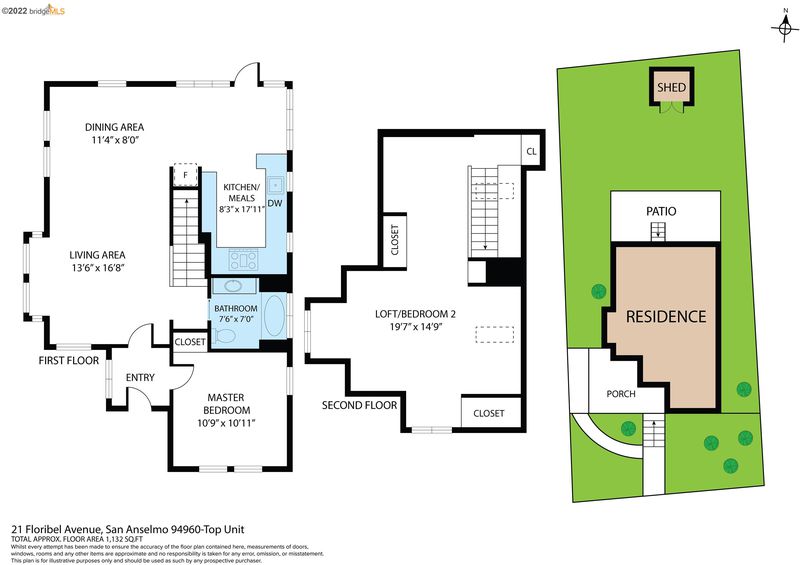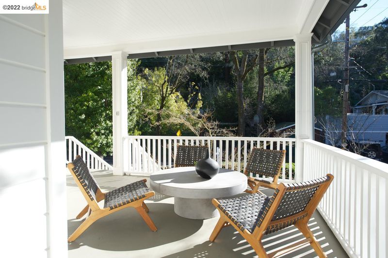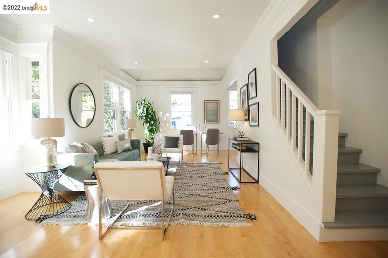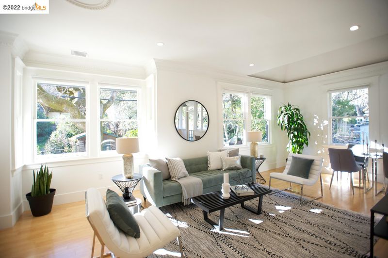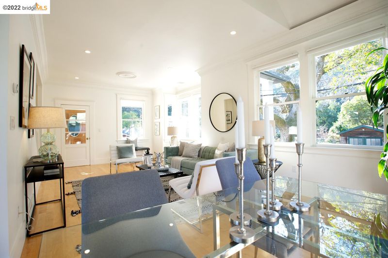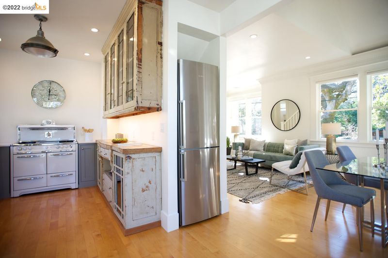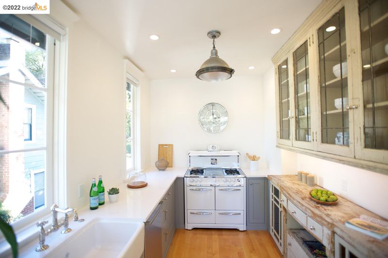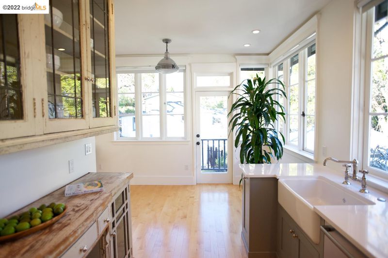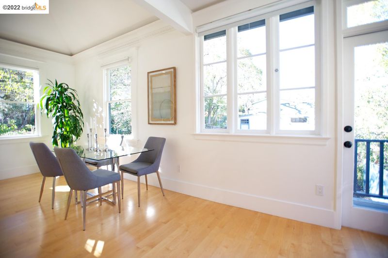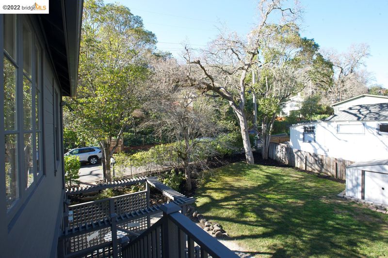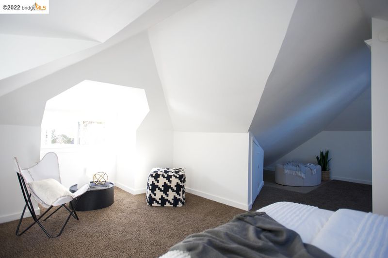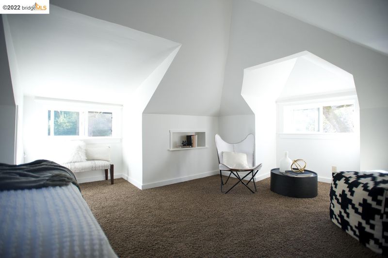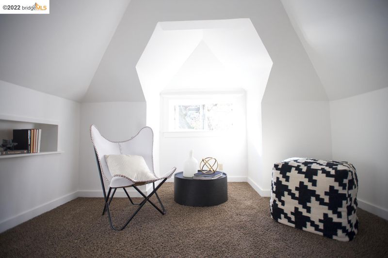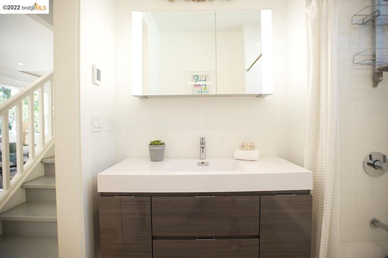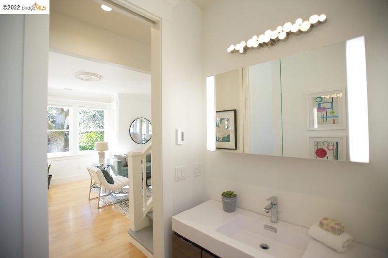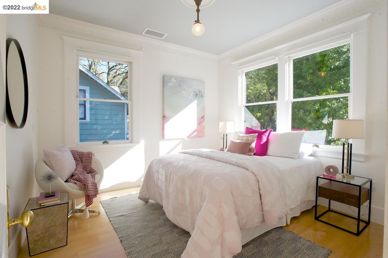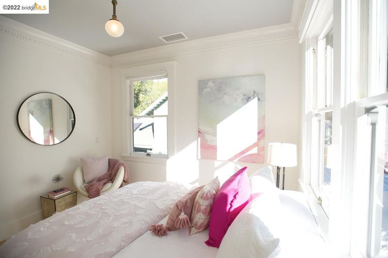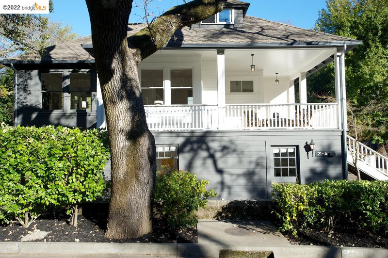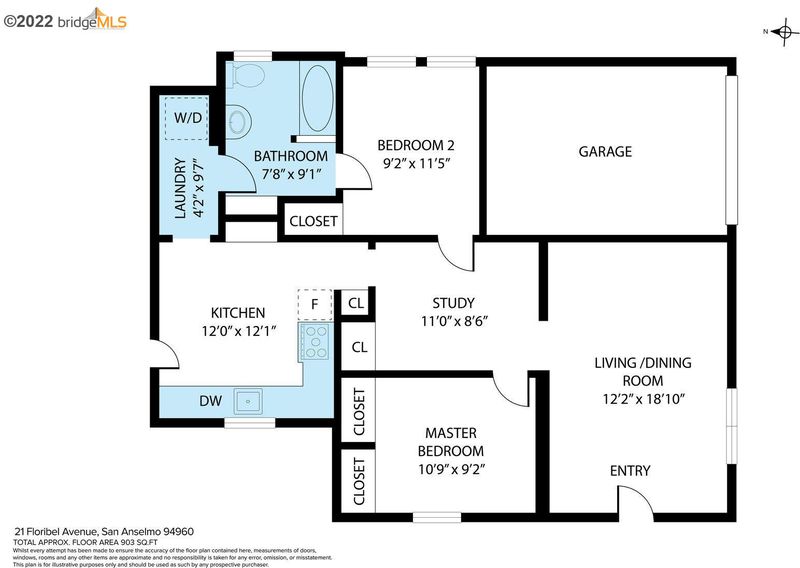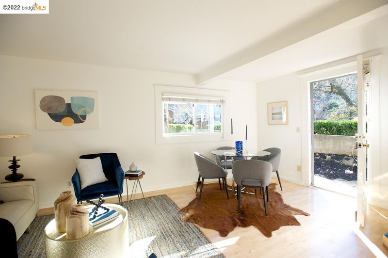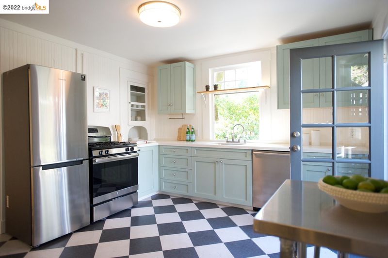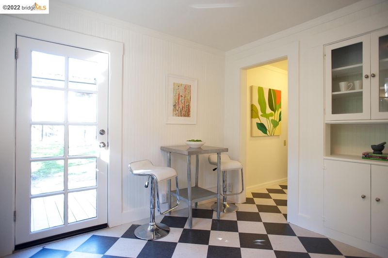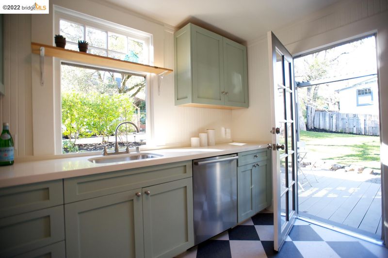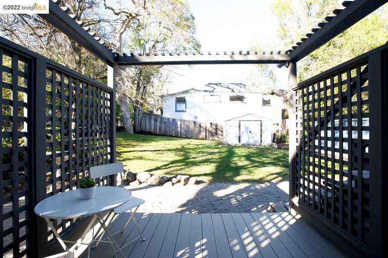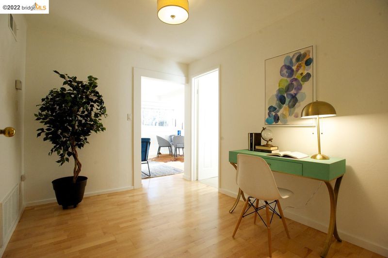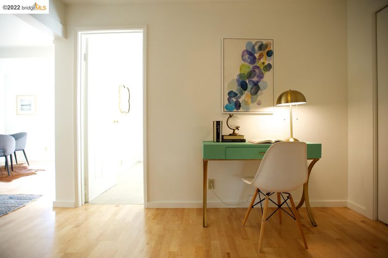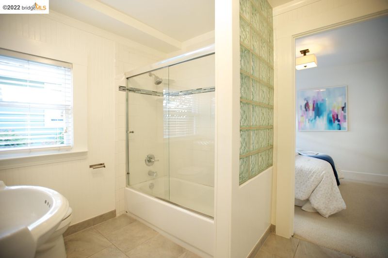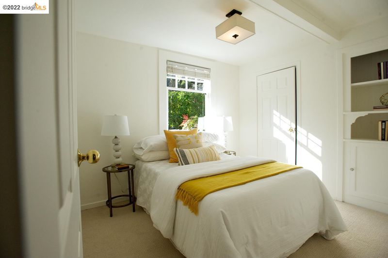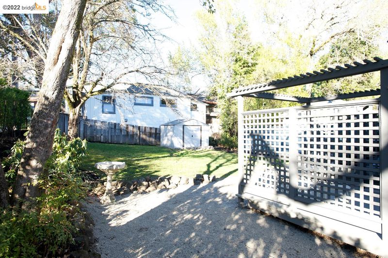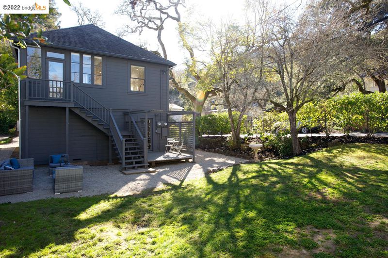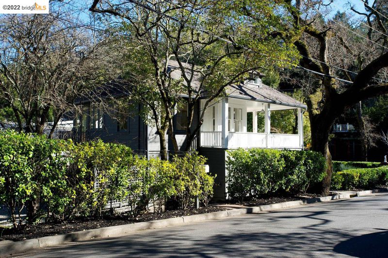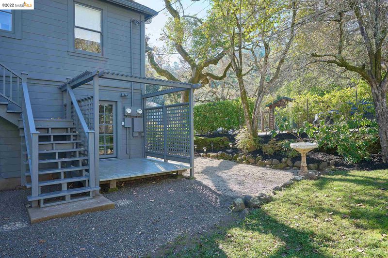 Sold 3.8% Under Asking
Sold 3.8% Under Asking
$1,826,000
2,094
SQ FT
$872
SQ/FT
21 Floribel Ave
@ scenic ave - Other, San Anselmo
- 4 Bed
- 2 Bath
- 1 Park
- 2,094 sqft
- SAN ANSELMO
-

Rarely Available Home in Ross Valley, just steps to Yolanda Station! Located in the award winning Ross Valley School District, this amazing duplex is fantastically updated while preserving many original characteristics including the fabulous wraparound front porch, and authentic crown molding! Surrounded by large windows, the sundrenched upstairs unit has a fantastic open living/dining/kitchen layout, includes 2 bedrooms, 1 bath, direct access to the large yard from the kitchen, and includes the attached garage, private laundry, and driveway parking. The lower level unit offers a lovely updated kitchen which leads to the large deck and yard, includes 2 bedrooms, 1 bath, dining room, living room, and private laundry. This unique property is great for all buyers- live in one and rent the other, or possibly convert the property into a single family home. Close to parks, schools, transportation, shopping, bars, restaurants, trails. This location is amazing! Own a piece of art...
- Current Status
- Sold
- Sold Price
- $1,826,000
- Under List Price
- 3.8%
- Original Price
- $1,895,000
- List Price
- $1,895,000
- On Market Date
- Jan 26, 2022
- Contract Date
- Mar 3, 2022
- Close Date
- Mar 28, 2022
- Property Type
- Detached
- D/N/S
- Other
- Zip Code
- 94960
- MLS ID
- 40979094
- APN
- 007-081-04
- Year Built
- 1915
- Stories in Building
- Unavailable
- Possession
- COE, Tenant's Rights
- COE
- Mar 28, 2022
- Data Source
- MAXEBRDI
- Origin MLS System
- Bridge AOR
Sir Francis Drake High School
Public 9-12 Secondary
Students: 1301 Distance: 0.5mi
Wade Thomas Elementary School
Public K-5 Elementary
Students: 370 Distance: 0.7mi
St. Anselm School
Private K-8 Elementary, Religious, Coed
Students: 270 Distance: 0.9mi
Brookside Elementary School
Public K-5 Elementary
Students: 361 Distance: 0.9mi
Oak Hill School
Private K-12 Special Education, Combined Elementary And Secondary, Nonprofit
Students: 35 Distance: 0.9mi
Irene M. Hunt School Of Marin (Formerly Marin Academic Center) / Sunny Hills Services
Private K-11
Students: 39 Distance: 0.9mi
- Bed
- 4
- Bath
- 2
- Parking
- 1
- Attached Garage, Off Street Parking, Garage Facing Front, On Street
- SQ FT
- 2,094
- SQ FT Source
- Appraisal
- Lot SQ FT
- 4,570.0
- Lot Acres
- 0.104913 Acres
- Pool Info
- None
- Kitchen
- Counter - Stone, Dishwasher, Refrigerator, Range/Oven Free Standing, Range/Oven Built-in, Updated Kitchen
- Cooling
- None
- Disclosures
- Nat Hazard Disclosure
- Exterior Details
- Composition Shingles, Siding - Redwood
- Flooring
- Carpet, Engineered Wood, Hardwood Floors, Tile
- Foundation
- Concrete Perimeter, Post & Pier
- Fire Place
- None
- Heating
- Forced Air 1 Zone
- Laundry
- Dryer, In Garage, In Laundry Room, In Unit, Washer, Washer/Dryer Stacked Incl
- Upper Level
- 1 Bath, 2 Bedrooms, Main Entry, Primary Bedrm Retreat
- Main Level
- 1 Bath, 2 Bedrooms, Laundry Facility, Main Entry, No Steps to Entry
- Views
- None
- Possession
- COE, Tenant's Rights
- Architectural Style
- Craftsman, Modern/High Tech
- Non-Master Bathroom Includes
- Shower Over Tub, Tile, Updated Baths, Window
- Construction Status
- Existing
- Additional Equipment
- Dryer, Washer, Tankless Water Heater, All Public Utilities, Cable Available, Internet Available, Natural Gas Connected
- Lot Description
- Regular
- Pool
- None
- Roof
- Composition Shingles
- Solar
- None
- Terms
- 1031 Exchange, Cash, Conventional
- Water and Sewer
- Sewer System - Public, Water - Public, Meter on Site
- Yard Description
- Back Yard, Deck(s), Front Yard, Garden/Play, Patio, Sprinklers Back, Storage, Back Yard Fence, Partial Fence, Porch, Porch Steps
- Fee
- Unavailable
MLS and other Information regarding properties for sale as shown in Theo have been obtained from various sources such as sellers, public records, agents and other third parties. This information may relate to the condition of the property, permitted or unpermitted uses, zoning, square footage, lot size/acreage or other matters affecting value or desirability. Unless otherwise indicated in writing, neither brokers, agents nor Theo have verified, or will verify, such information. If any such information is important to buyer in determining whether to buy, the price to pay or intended use of the property, buyer is urged to conduct their own investigation with qualified professionals, satisfy themselves with respect to that information, and to rely solely on the results of that investigation.
School data provided by GreatSchools. School service boundaries are intended to be used as reference only. To verify enrollment eligibility for a property, contact the school directly.
