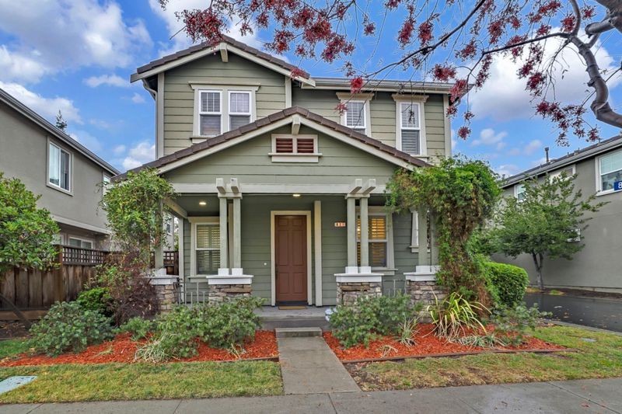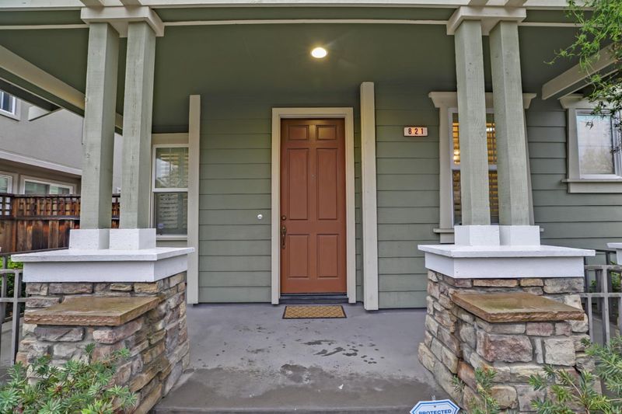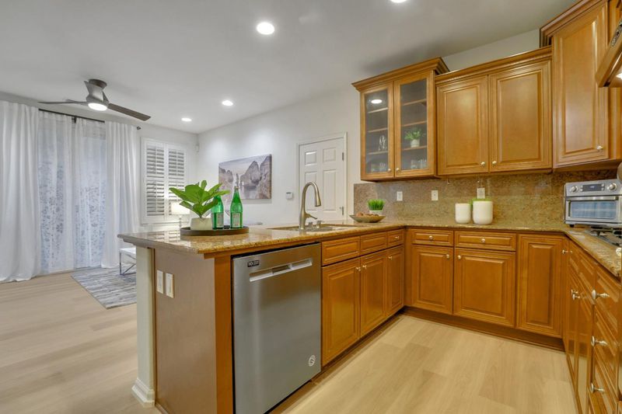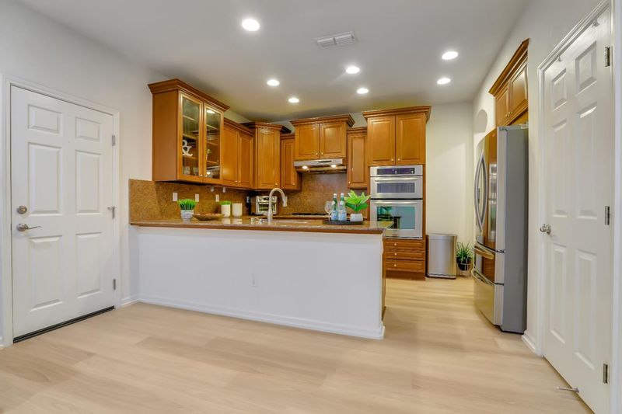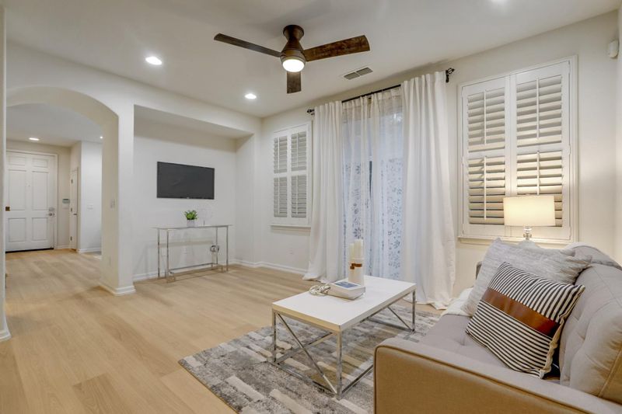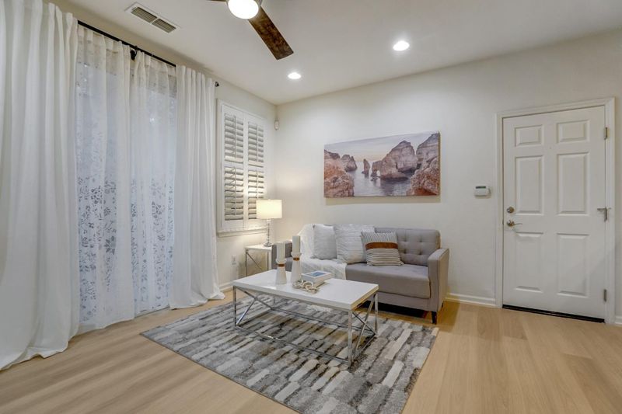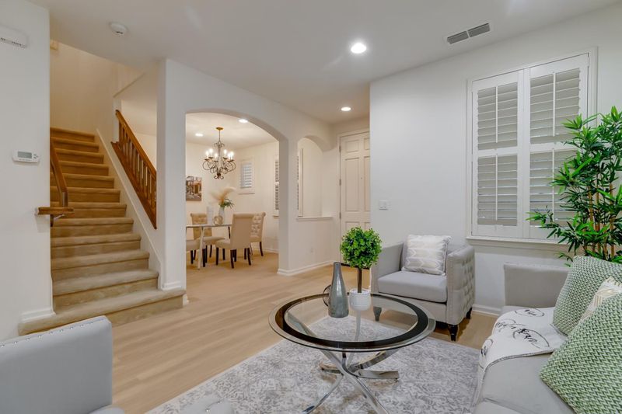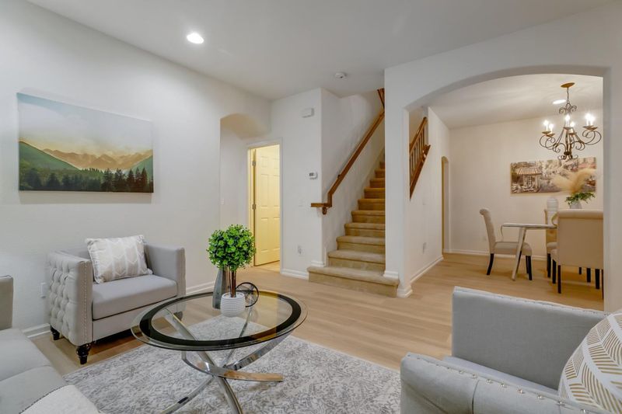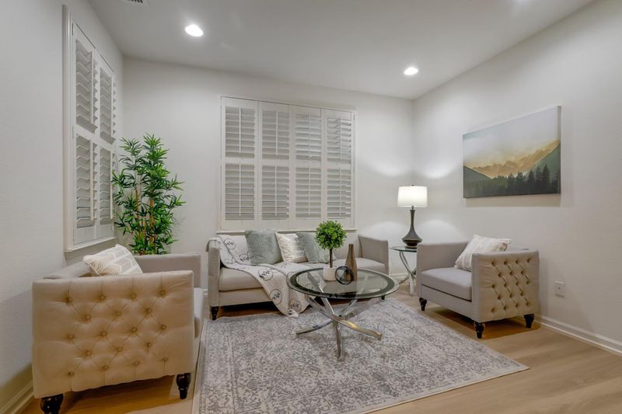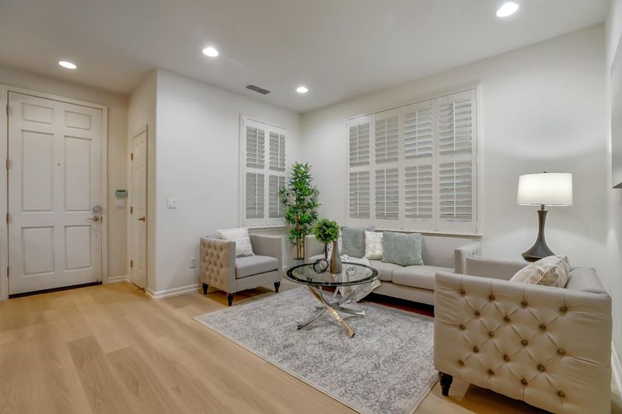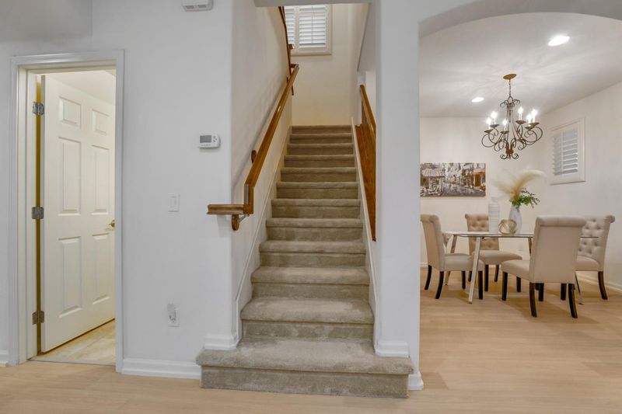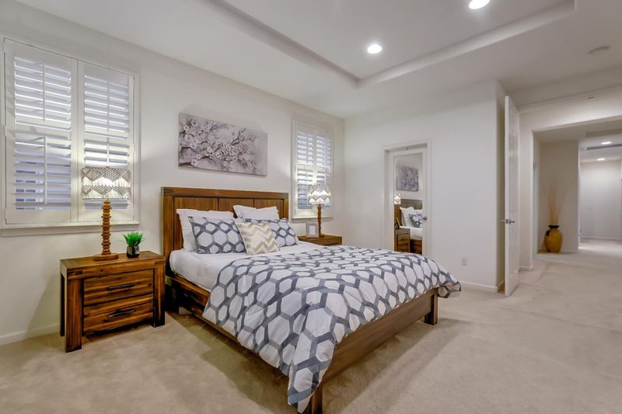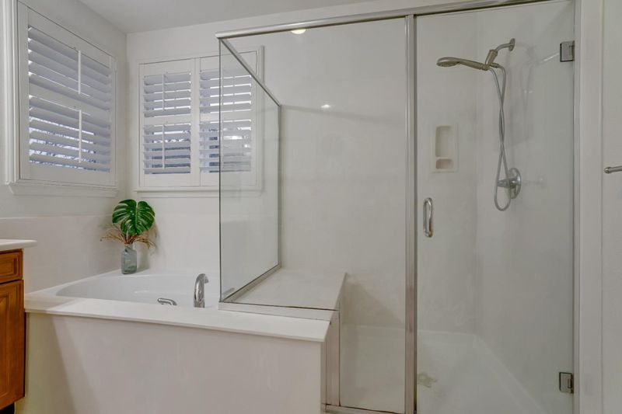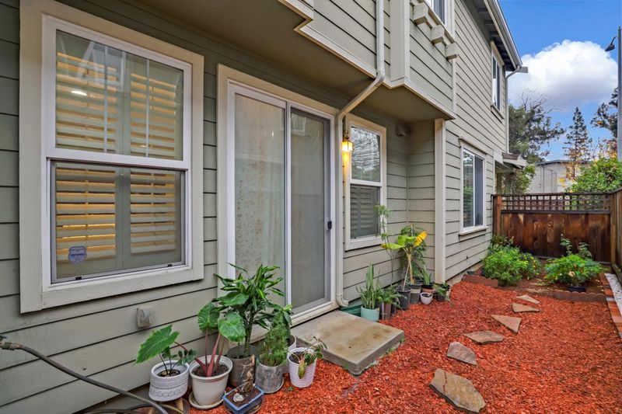 Sold 8.9% Over Asking
Sold 8.9% Over Asking
$1,175,000
2,199
SQ FT
$534
SQ/FT
821 South 22nd Street
@ E William Street - 11 - South San Jose, San Jose
- 4 Bed
- 3 (2/1) Bath
- 2 Park
- 2,199 sqft
- SAN JOSE
-

Welcome to this stunning single family home located in the heart of South Bay. A very functional floor plan with 3 walk-in closets and vaulted ceilings that includes 4 bedrooms, 2.5 bathrooms and an additional loft area. This contemporary abode with 2,199 sqft of living area also features a beautiful family room, a formal living and dining room. The home boasts brand new vinyl plank flooring, double pane windows, recessed lighting, and plenty of natural light throughout the house. The kitchen features granite countertops & backsplash, stainless steel appliances, and butler pantry. The Master bath offers dual sinks, jet spa/tub, and a separate standing shower. Open loft space can be used for office space, game room, or theater room. Spacious two car garage. Close to Downtown San Jose. Near 280, 880 and 87 freeways, San Jose airport approximately 8 miles, Diridon station (future Google site) within 5 miles.
- Days on Market
- 4 days
- Current Status
- Sold
- Sold Price
- $1,175,000
- Over List Price
- 8.9%
- Original Price
- $1,079,000
- List Price
- $1,079,000
- On Market Date
- Dec 2, 2022
- Contract Date
- Dec 6, 2022
- Close Date
- Jan 5, 2023
- Property Type
- Single Family Home
- Area
- 11 - South San Jose
- Zip Code
- 95116
- MLS ID
- ML81914188
- APN
- 472-44-003
- Year Built
- 2006
- Stories in Building
- 2
- Possession
- Unavailable
- COE
- Jan 5, 2023
- Data Source
- MLSL
- Origin MLS System
- MLSListings, Inc.
Selma Olinder Elementary School
Public K-5 Elementary
Students: 353 Distance: 0.4mi
McKinley Elementary School
Public K-6 Elementary
Students: 286 Distance: 0.4mi
Rocketship Mosaic Elementary
Charter K-5 Elementary
Students: 579 Distance: 0.6mi
Lowell Elementary School
Public K-5 Elementary
Students: 286 Distance: 0.7mi
Cornerstone Academy Preparatory School
Charter K-8
Students: 540 Distance: 0.8mi
Legacy Academy
Charter 6-8
Students: 13 Distance: 0.9mi
- Bed
- 4
- Bath
- 3 (2/1)
- Double Sinks, Stall Shower, Tub with Jets
- Parking
- 2
- Attached Garage
- SQ FT
- 2,199
- SQ FT Source
- Unavailable
- Lot SQ FT
- 4,145.0
- Lot Acres
- 0.095156 Acres
- Kitchen
- Cooktop - Gas, Countertop - Granite, Dishwasher, Refrigerator
- Cooling
- Ceiling Fan, Central AC
- Dining Room
- Breakfast Bar, Eat in Kitchen, Formal Dining Room
- Disclosures
- Natural Hazard Disclosure
- Family Room
- Kitchen / Family Room Combo
- Flooring
- Vinyl / Linoleum
- Foundation
- Concrete Slab
- Heating
- Central Forced Air
- Laundry
- Dryer, Inside, Washer
- * Fee
- $139
- Name
- Autumn Terrace @ William
- *Fee includes
- Exterior Painting and Maintenance - Common Area
MLS and other Information regarding properties for sale as shown in Theo have been obtained from various sources such as sellers, public records, agents and other third parties. This information may relate to the condition of the property, permitted or unpermitted uses, zoning, square footage, lot size/acreage or other matters affecting value or desirability. Unless otherwise indicated in writing, neither brokers, agents nor Theo have verified, or will verify, such information. If any such information is important to buyer in determining whether to buy, the price to pay or intended use of the property, buyer is urged to conduct their own investigation with qualified professionals, satisfy themselves with respect to that information, and to rely solely on the results of that investigation.
School data provided by GreatSchools. School service boundaries are intended to be used as reference only. To verify enrollment eligibility for a property, contact the school directly.
