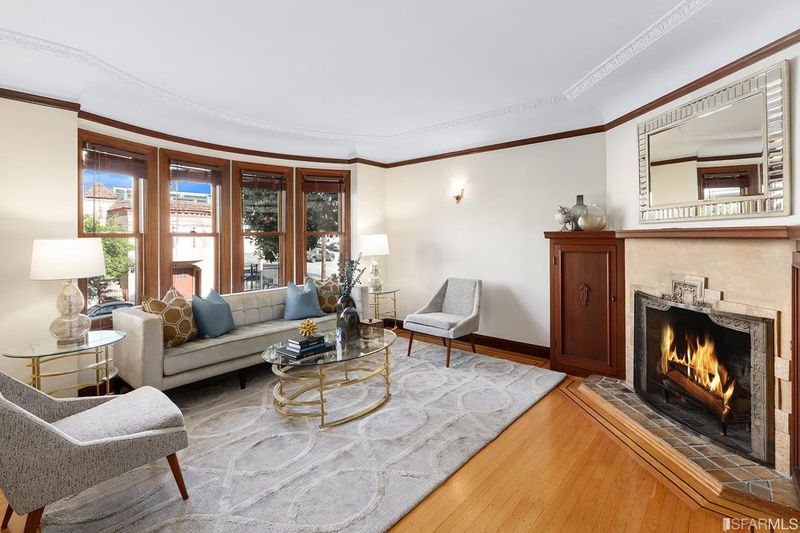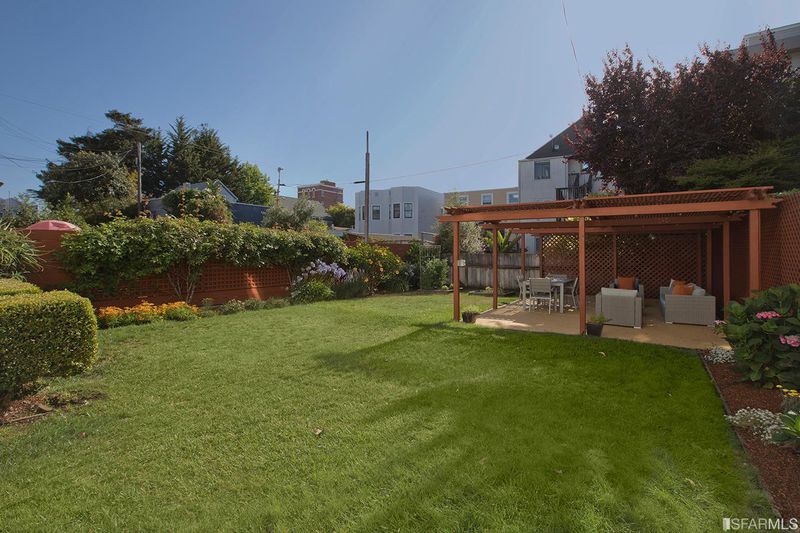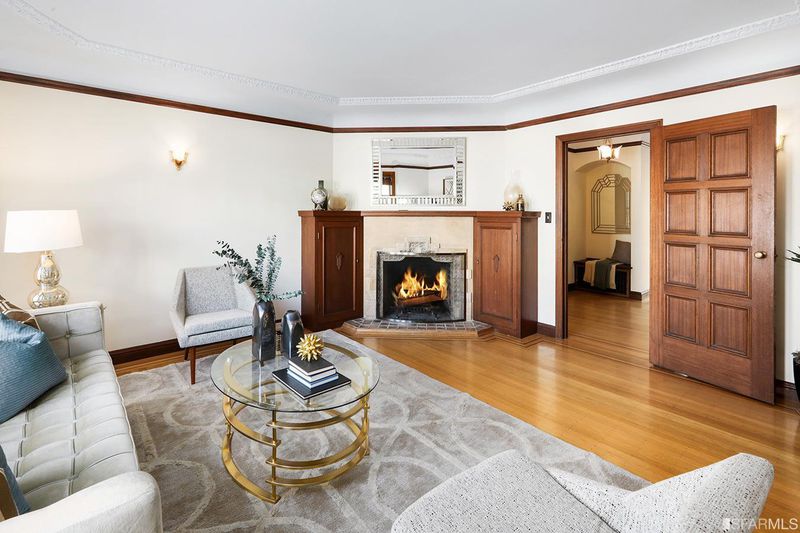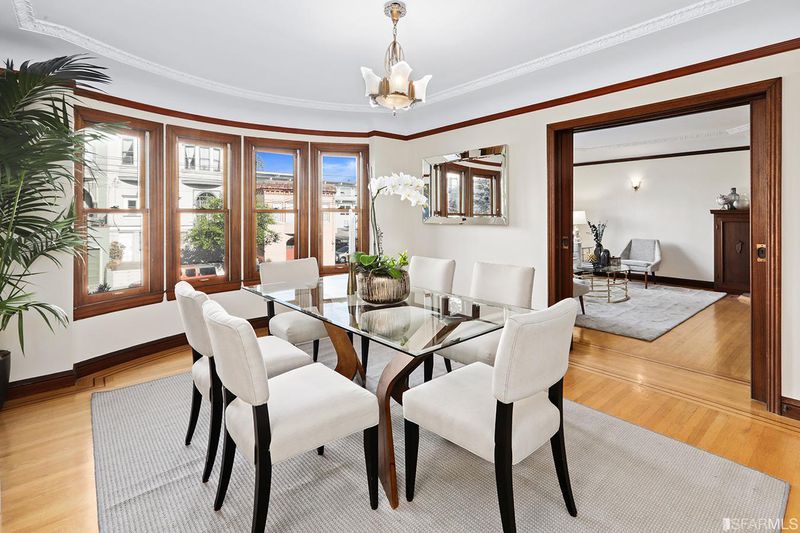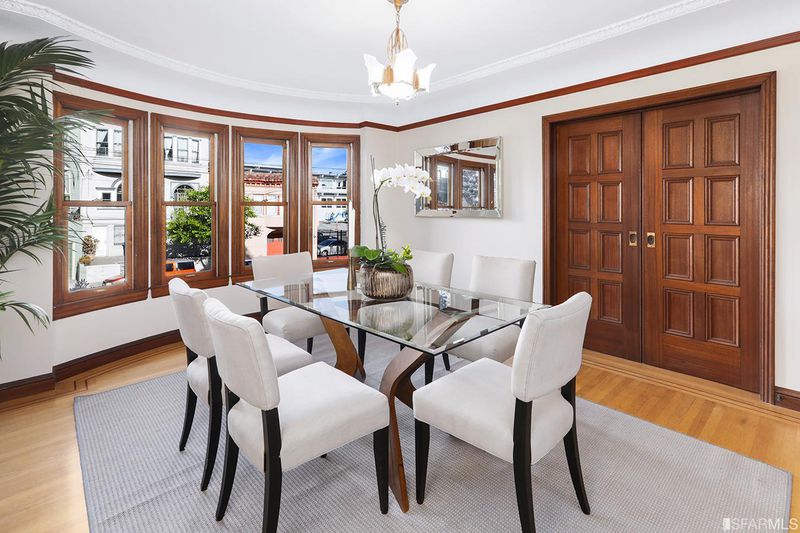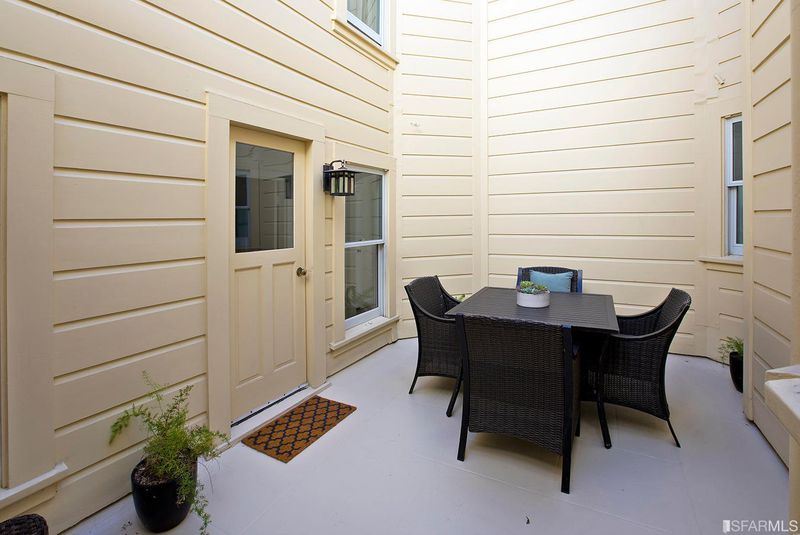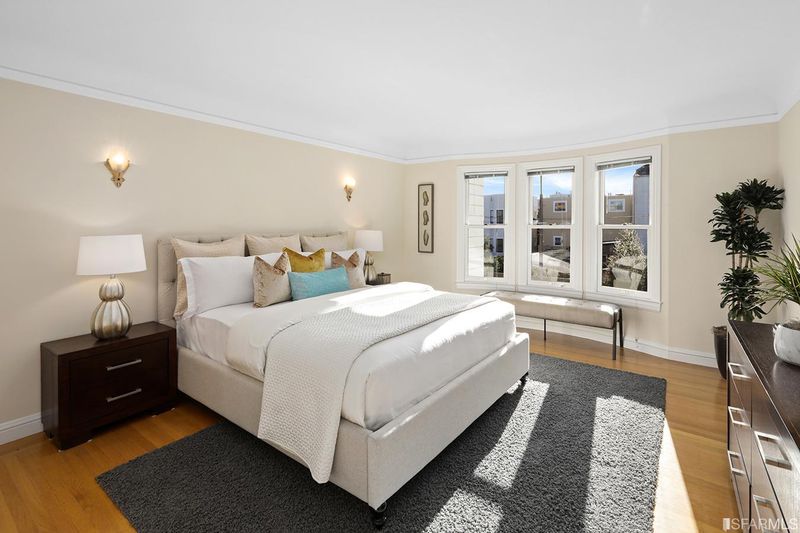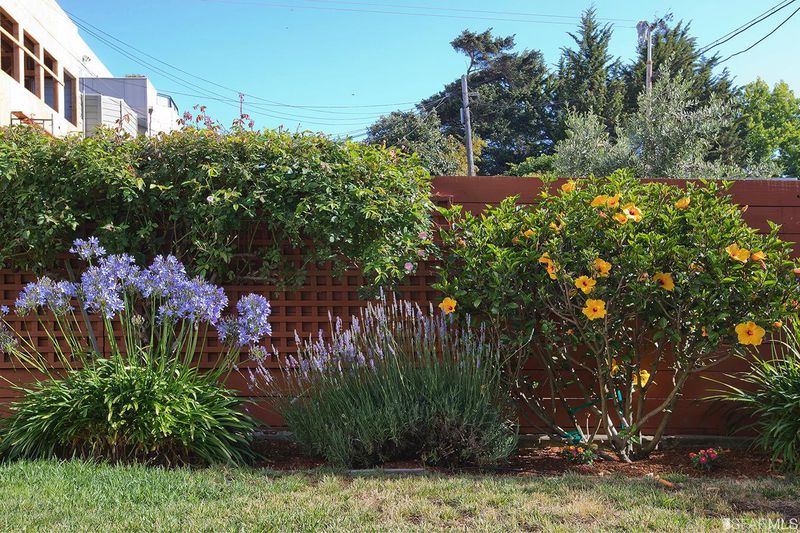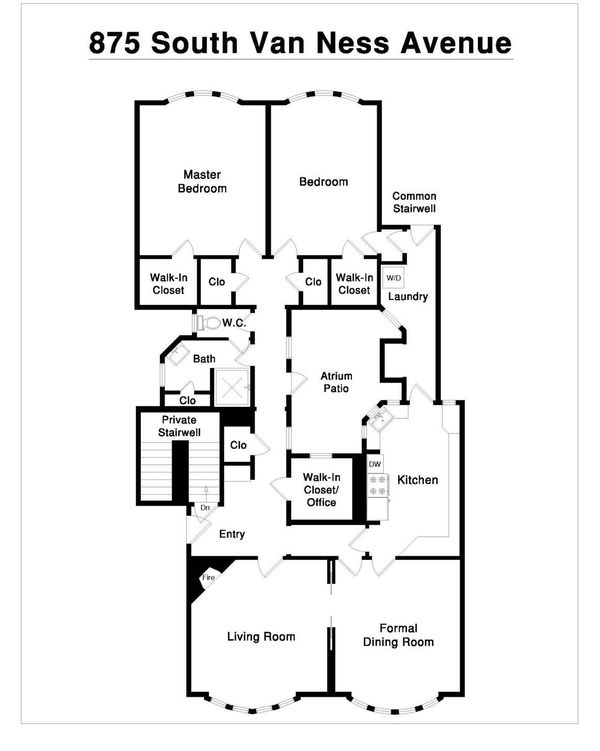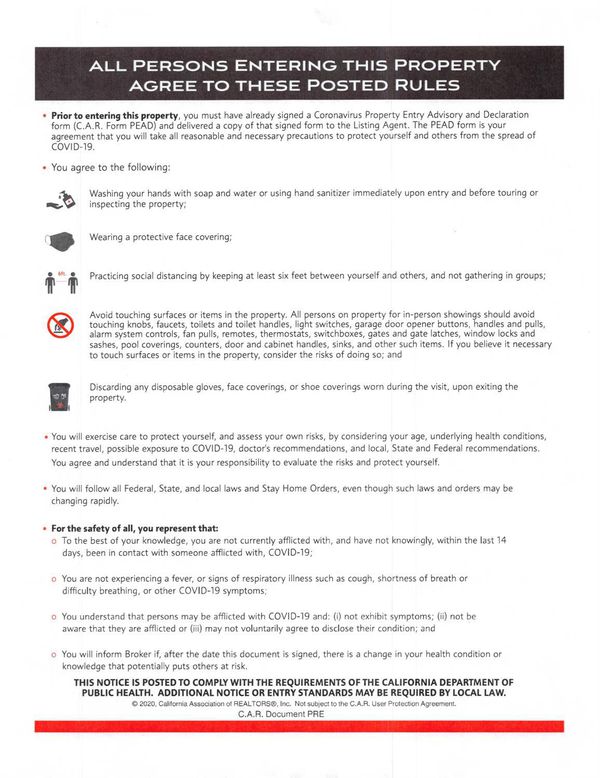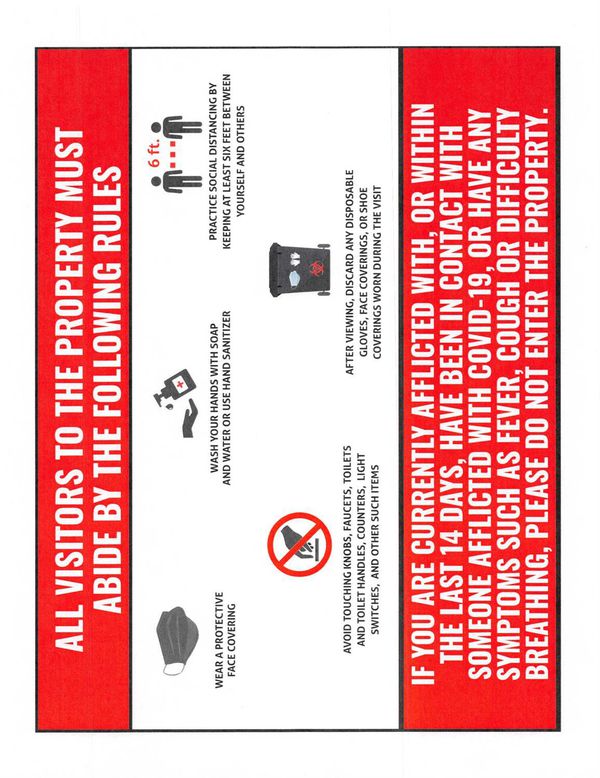 Sold 3.5% Under Asking
Sold 3.5% Under Asking
$1,400,000
1,608
SQ FT
$871
SQ/FT
875 South Van Ness Ave
@ 20th - 9 - Inner Mission, San Francisco
- 2 Bed
- 1 Bath
- 0 Park
- 1,608 sqft
- San Francisco
-

Huge Price Reduction! And the Biggest. Garden. Ever. This beautiful home may be the ultimate in indoor/outdoor living. On a rarely-available 35 foot wide lot,the home has an enormous garden with expansive lawn, herb garden,lemon tree-even a strawberry patch! The brick patio with pergola is wonderful for dining while enjoying the Mission's famously warm weather. Inside, the home's classic floor plan boasts an expansive living room and formal dining room whose beautifully preserved period details include elegant paneled doors, inlaid hardwood floors and a wood-burning fireplace. The spacious kitchen is appointed with vintage tile, stainless appliances, and abundant original cabinetry. Just outside the kitchen there is a center patio for enjoying dinner beneath starry Mission skies. Each of the home's generous bedrooms has a large walk-in closet, hardwood floors and garden outlooks.This lovely home is completed by a convenient in-unit laundry,deep garage and abundant private storage.
- Days on Market
- 126 days
- Current Status
- Sold
- Sold Price
- $1,400,000
- Under List Price
- 3.5%
- Original Price
- $1,599,000
- List Price
- $1,449,000
- On Market Date
- Jul 10, 2020
- Contract Date
- Nov 13, 2020
- Close Date
- Dec 10, 2020
- Property Type
- Condominium
- District
- 9 - Inner Mission
- Zip Code
- 94110
- MLS ID
- 495566
- APN
- 3594-112
- Year Built
- 1935
- Stories in Building
- Unavailable
- Number of Units
- 2
- Possession
- Close of Escrow
- COE
- Dec 10, 2020
- Data Source
- SFAR
- Origin MLS System
O'connell (John) High School
Public 9-12 Secondary
Students: 480 Distance: 0.1mi
St. Charles Elementary School
Private K-8 Religious, Nonprofit
Students: 102 Distance: 0.2mi
Chavez (Cesar) Elementary School
Public K-5 Elementary, Coed
Students: 434 Distance: 0.3mi
Moscone (George R.) Elementary School
Public K-5 Elementary, Coed
Students: 381 Distance: 0.3mi
Sand Paths Academy
Private 8-12 Special Education, Combined Elementary And Secondary, Coed
Students: 30 Distance: 0.4mi
San Francisco Brightworks
Private K-12 Elementary, Middle, Coed
Students: 88 Distance: 0.4mi
- Bed
- 2
- Bath
- 1
- Split Bath, Shower Over Tub
- Parking
- 0
- Attached, Interior Access, Automatic Door, Garage
- SQ FT
- 1,608
- SQ FT Source
- Condo Map
- Kitchen
- Gas Range, Refrigerator
- Cooling
- Central Heating, Gas
- Dining Room
- Formal
- Exterior Details
- Stucco, Wood Siding
- Flooring
- Hardwood
- Foundation
- Concrete Perimeter
- Fire Place
- 1, Wood Burning, Living Room
- Heating
- Central Heating, Gas
- Laundry
- Washer/Dryer
- Main Level
- 2 Bedrooms, 1 Bath, Living Room, Dining Room, Kitchen
- Possession
- Close of Escrow
- Architectural Style
- Spanish/Med
- Special Listing Conditions
- None
- Fee
- $395
MLS and other Information regarding properties for sale as shown in Theo have been obtained from various sources such as sellers, public records, agents and other third parties. This information may relate to the condition of the property, permitted or unpermitted uses, zoning, square footage, lot size/acreage or other matters affecting value or desirability. Unless otherwise indicated in writing, neither brokers, agents nor Theo have verified, or will verify, such information. If any such information is important to buyer in determining whether to buy, the price to pay or intended use of the property, buyer is urged to conduct their own investigation with qualified professionals, satisfy themselves with respect to that information, and to rely solely on the results of that investigation.
School data provided by GreatSchools. School service boundaries are intended to be used as reference only. To verify enrollment eligibility for a property, contact the school directly.
