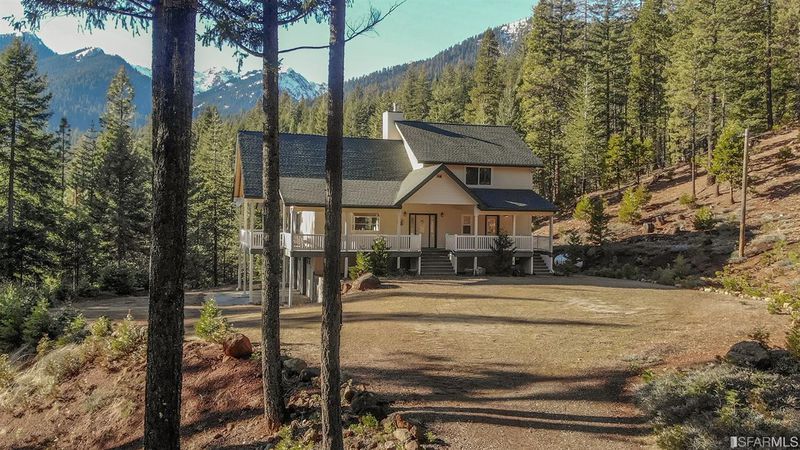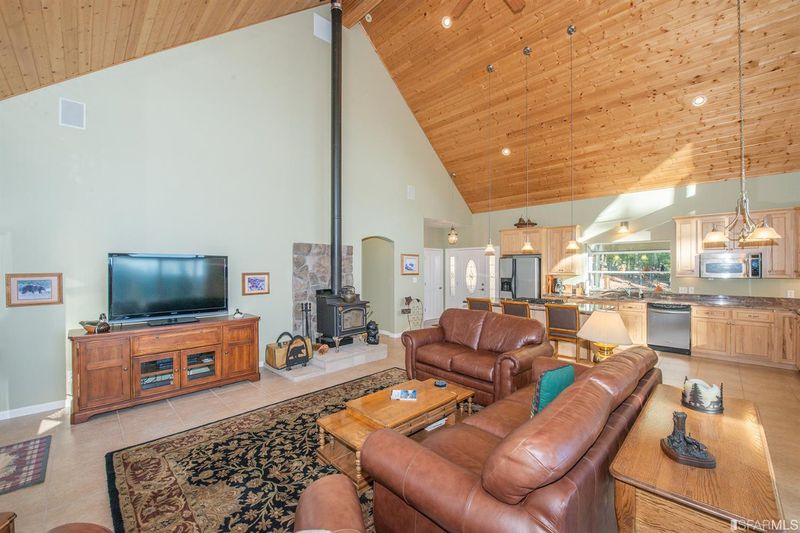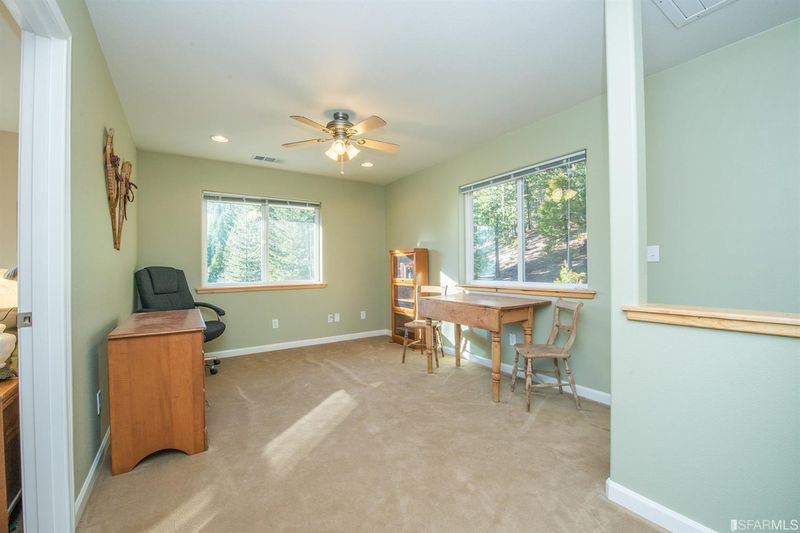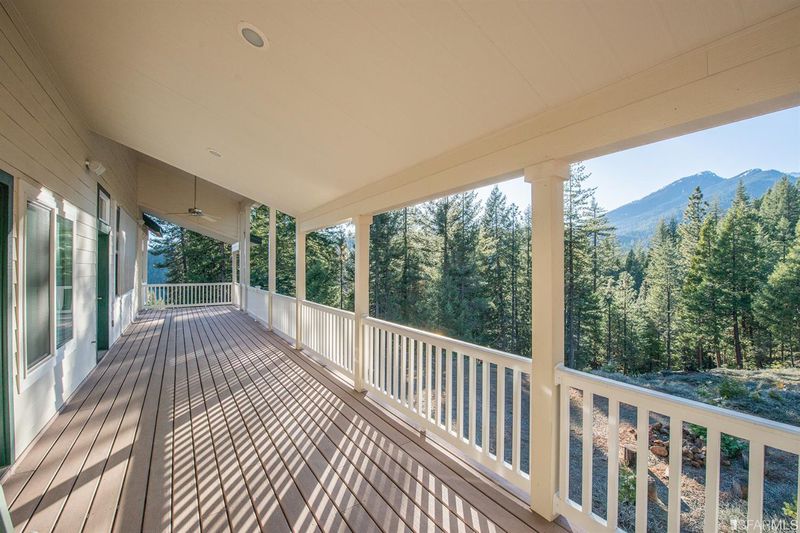 Sold 2.5% Under Asking
Sold 2.5% Under Asking
$439,000
2,500
SQ FT
$176
SQ/FT
275 Canyon View Dr
@ Long Canyon Rd - 64 - Trinity, Trinity Center
- 3 Bed
- 3.5 Bath
- 0 Park
- 2,500 sqft
- Trinity Center
-

Truly an amazing property in this glorious location nestled at the base on the Trinity Alps in Long Canyon and with spectacular views of the Alps and the surrounding valley, This property consists of 22.26 acres, the home was built in 2006 and is custom throughout, beautiful choice of granite counter tops in the kitchen, hickory cabinets, tile floors and stainless steel appliances, large island with the cook stove. Living room features vaulted ceilings, tile floors and 2 slides to the wrap around covered decking and with those amazing views of the Alps. Master bedroom is on the main level and has access to decking, master bathroom comes complete with dual vanities, tile counters and floors and large walk-in tile shower. Upper level has a den and 2 bedrooms and Jack & Jill bathroom with the same tile floors & hickory cabinets. On the lower level in the 4 car garage, a full bathroom and the battery room with 26 batteries & the solar system is state of the art.
- Days on Market
- 150 days
- Current Status
- Sold
- Sold Price
- $439,000
- Under List Price
- 2.5%
- Original Price
- $450,000
- List Price
- $450,000
- On Market Date
- Jan 17, 2020
- Contract Date
- Jun 15, 2020
- Close Date
- Jul 28, 2020
- Property Type
- Single-Family Homes
- District
- 64 - Trinity
- Zip Code
- 96091
- MLS ID
- 493820
- APN
- 010-010-51
- Year Built
- 2006
- Stories in Building
- Unavailable
- Possession
- Close of Escrow
- COE
- Jul 28, 2020
- Data Source
- SFAR
- Origin MLS System
Trinity Center Elementary
Public K-8 Elementary
Students: 14 Distance: 6.0mi
Coffee Creek Elementary School
Public K-8 Elementary
Students: 9 Distance: 11.8mi
Nawa Academy
Private 8-12 Special Education Program, Secondary, Boarding, Nonprofit
Students: 24 Distance: 13.8mi
Trinity County Special Education School
Public K-12 Special Education
Students: 1 Distance: 15.2mi
Weaverville Elementary School
Public K-8 Elementary
Students: 385 Distance: 15.3mi
Alps View High (Continuation) School
Public 9-12 Continuation
Students: 7 Distance: 15.3mi
- Bed
- 3
- Bath
- 3.5
- Tile, Shower Over Tub, Granite, Stall Shower
- Parking
- 0
- SQ FT
- 2,500
- SQ FT Source
- Per Owner
- Lot SQ FT
- 969,646.0
- Lot Acres
- 22.26 Acres
- Kitchen
- Refrigerator, Dishwasher, Microwave, Garbage Disposal, Granite Counter, Island
- Cooling
- Gas
- Dining Room
- Dining Area
- Exterior Details
- Concrete
- Living Room
- View, Cathedral/Vaulted, Deck Attached
- Flooring
- Partial Carpet, Tile
- Foundation
- Concrete Slab
- Fire Place
- Wood Burning
- Heating
- Gas
- Laundry
- In Laundry Room
- Upper Level
- 2 Bedrooms, 1 Bath, Loft
- Main Level
- 1 Master Suite, Living Room, Kitchen
- Views
- Woods, Mountains, Forest
- Possession
- Close of Escrow
- Architectural Style
- Traditional
- Special Listing Conditions
- None
- Fee
- $0
MLS and other Information regarding properties for sale as shown in Theo have been obtained from various sources such as sellers, public records, agents and other third parties. This information may relate to the condition of the property, permitted or unpermitted uses, zoning, square footage, lot size/acreage or other matters affecting value or desirability. Unless otherwise indicated in writing, neither brokers, agents nor Theo have verified, or will verify, such information. If any such information is important to buyer in determining whether to buy, the price to pay or intended use of the property, buyer is urged to conduct their own investigation with qualified professionals, satisfy themselves with respect to that information, and to rely solely on the results of that investigation.
School data provided by GreatSchools. School service boundaries are intended to be used as reference only. To verify enrollment eligibility for a property, contact the school directly.





































