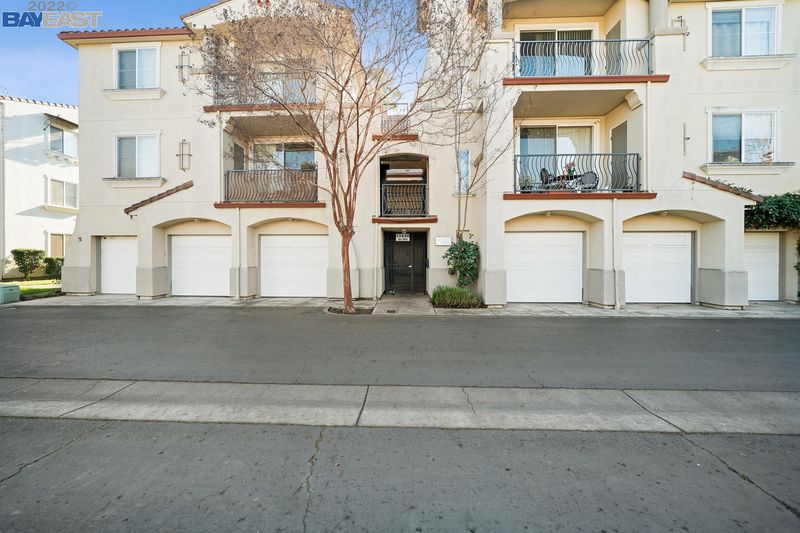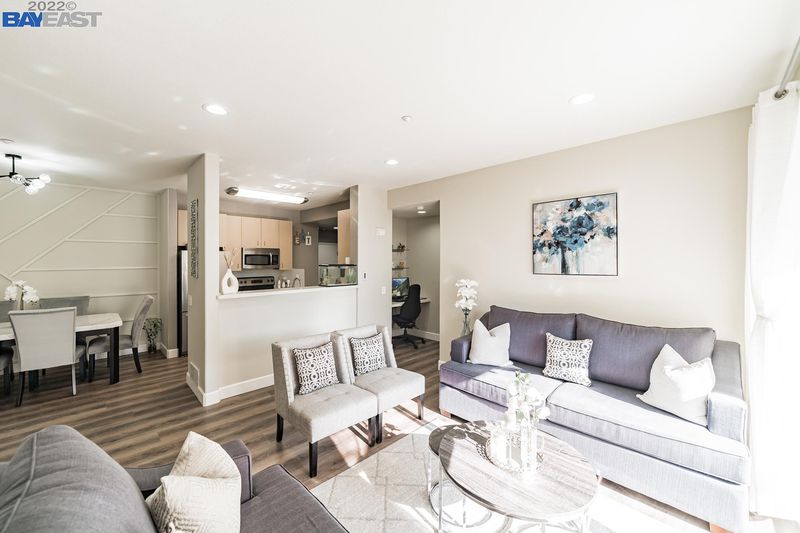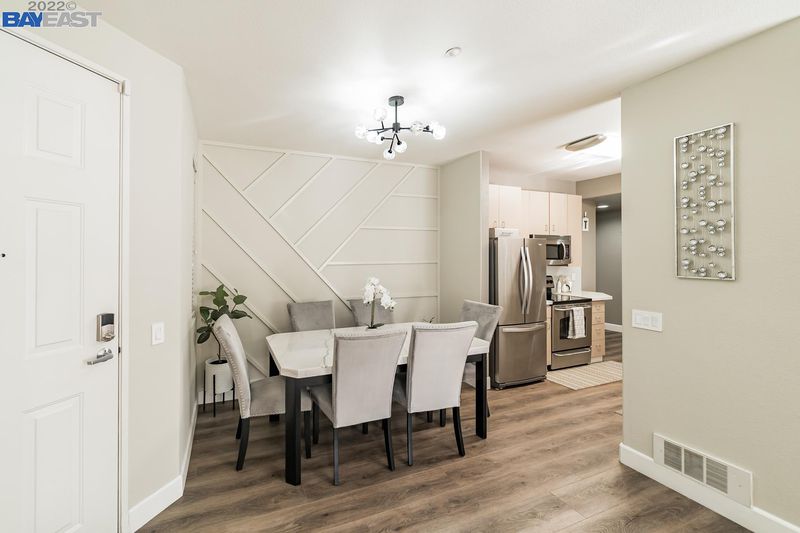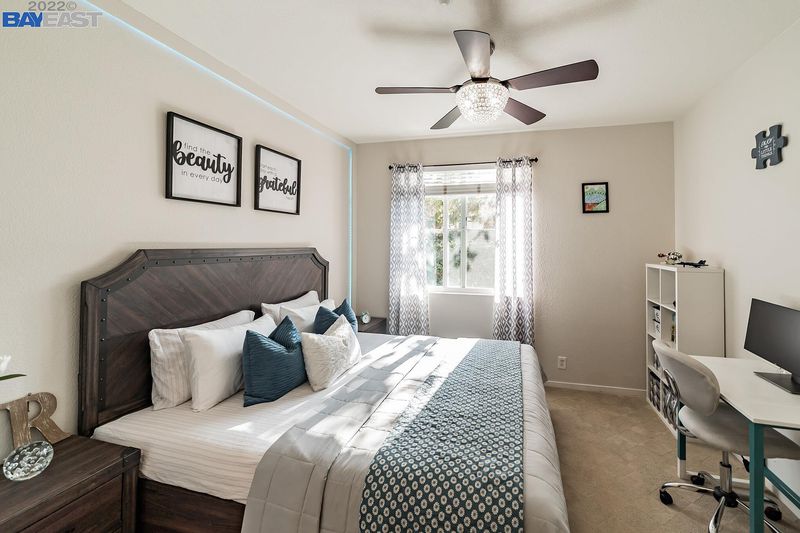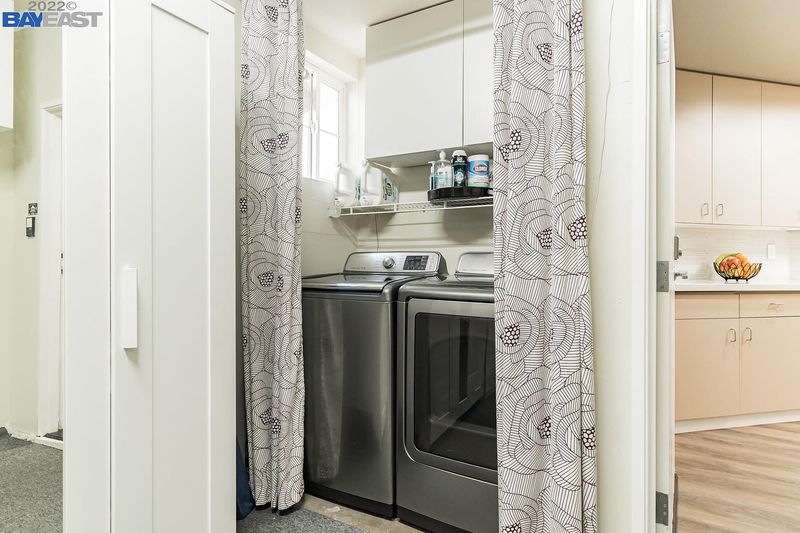 Sold 5.0% Over Asking
Sold 5.0% Over Asking
$670,000
1,025
SQ FT
$654
SQ/FT
35530 Monterra Ter, #102
@ Monterra Circle - ALVARADO NILES, Union City
- 2 Bed
- 2 Bath
- 1 Park
- 1,025 sqft
- UNION CITY
-

Upgraded 1st Floor Condo w/Attached 1 Car Garage! Tech Upgrades Include: Wi-Fi Enabled Lights, Digital Locks, Dimmer Switches, Security Cameras & Built-in Tech Desk. New Flooring in Kitchen, Living Room & Dining Room; Freshly Painted Interior. Spacious Living Room w/Sliding Door to Patio, Custom Accent Wall in Dining Room w/Modern Light Fixture. Kitchen w/Upgraded Countertop, Backsplash, Sink, Faucets, Garbage Disposal, Plumbing, New Dishwasher, Stainless Steel Appliances & Pantry. Owners Suite w/Custom Accent Wall, Ceiling Fans & Walk-In Closet. Bathrooms w/Upgraded Countertops, Sinks, Faucets, Heated Toilet Seats & Bidets. Secondary Bedroom has Ceiling Fan & Custom Accent Wall. Garage w/Extra Storage Cabinets & Full Sized Washer & Dryer. Relaxing Private Patio has Extra Storage. HOA has fitness center, pool, & playground. HOA dues include water/garbage and sewer. Close to Union City BART, Union Square Marketplace & Union Landing.
- Current Status
- Sold
- Sold Price
- $670,000
- Over List Price
- 5.0%
- Original Price
- $638,000
- List Price
- $638,000
- On Market Date
- Jan 26, 2022
- Contract Date
- Feb 4, 2022
- Close Date
- Mar 9, 2022
- Property Type
- Condo
- D/N/S
- ALVARADO NILES
- Zip Code
- 94587
- MLS ID
- 40979093
- APN
- 87-111-7
- Year Built
- 2001
- Stories in Building
- Unavailable
- Possession
- COE
- COE
- Mar 9, 2022
- Data Source
- MAXEBRDI
- Origin MLS System
- BAY EAST
New Haven Adult
Public n/a Adult Education
Students: NA Distance: 0.9mi
James Logan high school
Public 9-12 Secondary
Students: 3635 Distance: 0.9mi
Searles Elementary School
Public K-5 Elementary
Students: 662 Distance: 1.1mi
Brookvale Elementary School
Public K-6 Elementary
Students: 708 Distance: 1.2mi
Purple Lotus Buddhist School
Private K-12 Montessori, Combined Elementary And Secondary, Religious, Boarding And Day, Nonprofit
Students: 25 Distance: 1.2mi
Guy Jr. Emanuele Elementary School
Public K-5 Elementary
Students: 569 Distance: 1.2mi
- Bed
- 2
- Bath
- 2
- Parking
- 1
- Attached Garage, Int Access From Garage
- SQ FT
- 1,025
- SQ FT Source
- Public Records
- Lot SQ FT
- 8,310.0
- Lot Acres
- 0.190771 Acres
- Pool Info
- Community Fclty
- Kitchen
- Counter - Stone, Dishwasher, Electric Range/Cooktop, Garbage Disposal, Microwave, Range/Oven Free Standing, Refrigerator, Updated Kitchen
- Cooling
- Ceiling Fan(s), Window/Wall Unit(s)
- Disclosures
- Nat Hazard Disclosure, Other - Call/See Agent
- Exterior Details
- Stucco
- Flooring
- Laminate, Vinyl, Carpet
- Fire Place
- None
- Heating
- Individual Rm Controls, Wall Furnace
- Laundry
- Dryer, In Garage, Washer, In Unit
- Main Level
- 2 Bedrooms, 2 Baths, Primary Bedrm Suite - 1, Laundry Facility, Main Entry
- Possession
- COE
- Architectural Style
- Contemporary
- Non-Master Bathroom Includes
- Bidet, Shower Over Tub, Solid Surface, Updated Baths
- Construction Status
- Existing
- Additional Equipment
- Dryer, Garage Door Opener, Washer
- Lot Description
- Close To Clubhouse
- Pets
- Cat Permitted, Dog Permitted, Number Restrictions, Other
- Pool
- Community Fclty
- Roof
- Tile
- Solar
- None
- Terms
- Cash, Conventional
- Unit Features
- Ground Floor Location
- Water and Sewer
- Sewer System - Public, Water - Public
- Yard Description
- Patio Covered
- * Fee
- $553
- Name
- ASSOCIA HOA
- Phone
- 925-460-8890
- *Fee includes
- Common Area Maint, Exterior Maintenance, Hazard Insurance, Management Fee, Reserves, Trash Removal, and Water/Sewer
MLS and other Information regarding properties for sale as shown in Theo have been obtained from various sources such as sellers, public records, agents and other third parties. This information may relate to the condition of the property, permitted or unpermitted uses, zoning, square footage, lot size/acreage or other matters affecting value or desirability. Unless otherwise indicated in writing, neither brokers, agents nor Theo have verified, or will verify, such information. If any such information is important to buyer in determining whether to buy, the price to pay or intended use of the property, buyer is urged to conduct their own investigation with qualified professionals, satisfy themselves with respect to that information, and to rely solely on the results of that investigation.
School data provided by GreatSchools. School service boundaries are intended to be used as reference only. To verify enrollment eligibility for a property, contact the school directly.
