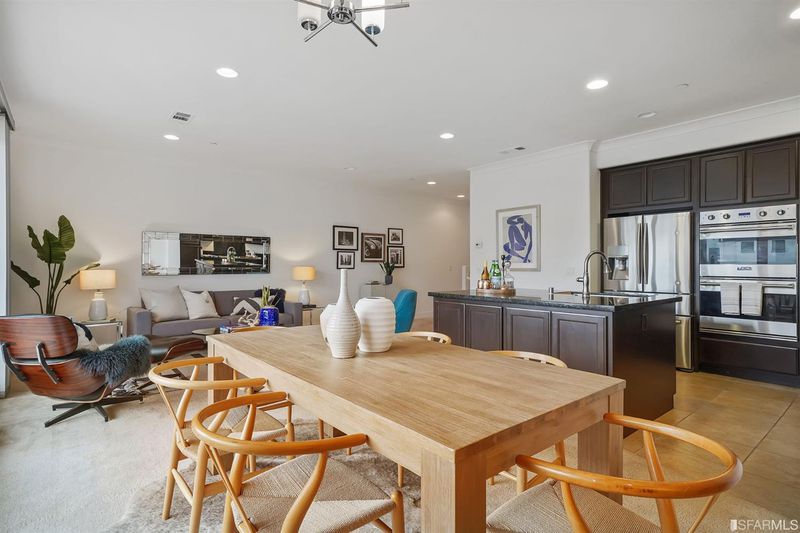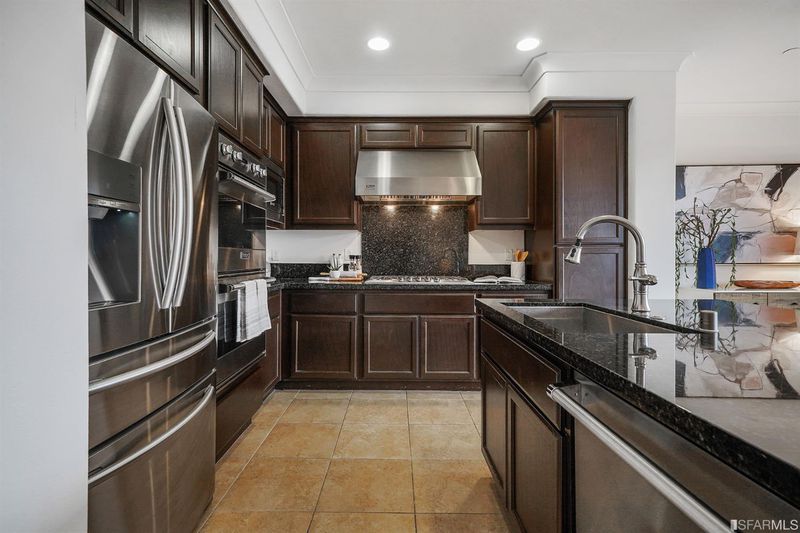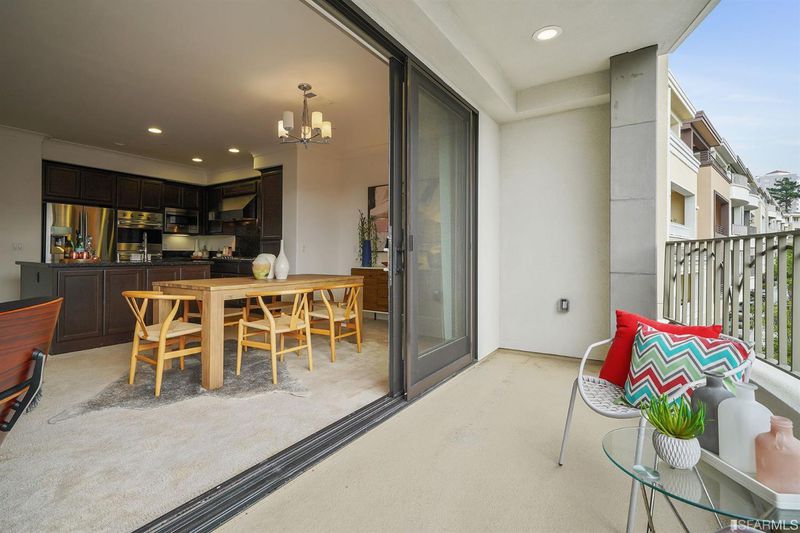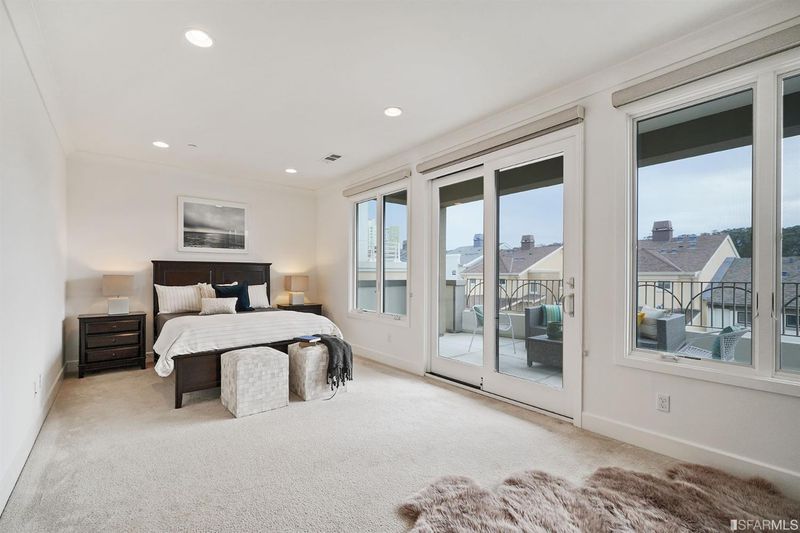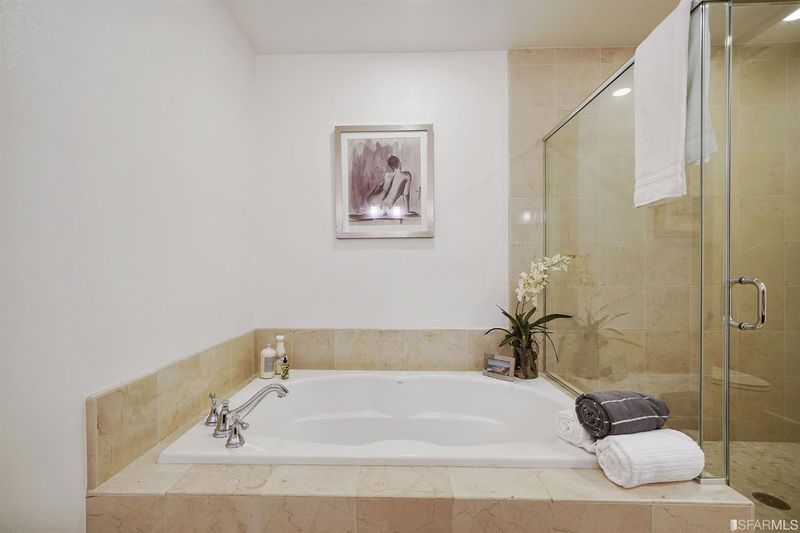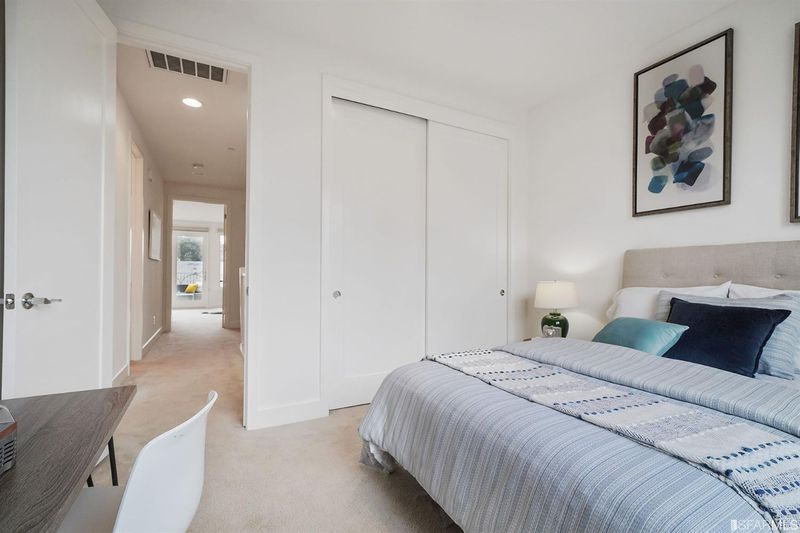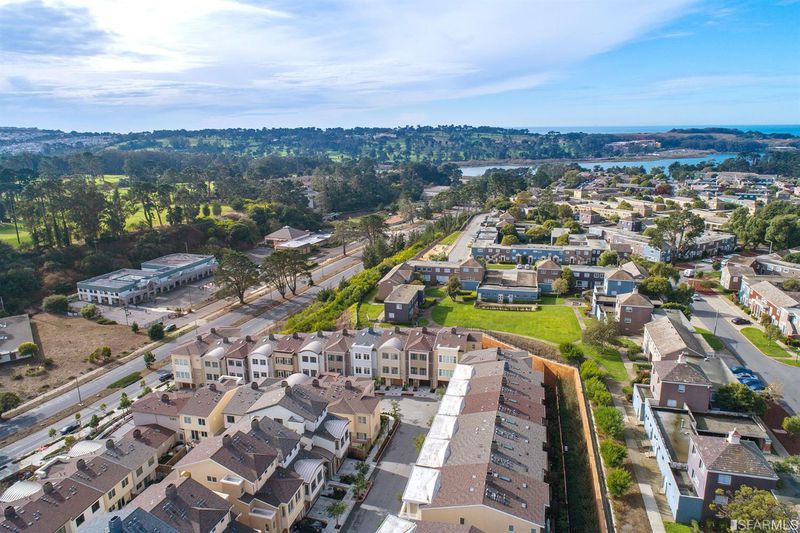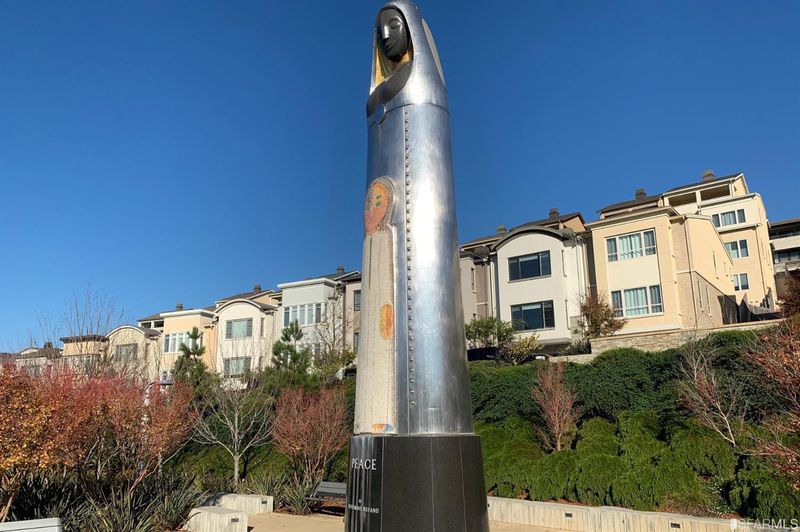 Sold 3.0% Under Asking
Sold 3.0% Under Asking
$1,325,000
1,839
SQ FT
$721
SQ/FT
212 Summit Way
@ Brotherhood Way - 3 - Stonestown, San Francisco
- 3 Bed
- 2.5 Bath
- 0 Park
- 1,839 sqft
- San Francisco
-

Exceptional & bright 3BR, 2.5BA Summit 800 home features the spaciousness of modern design plus luxury details for today's lifestyle. Enchanting social spaces face South w/ 2 patios for indoor-outdoor living. Top Fl condo in a 2-unit building feels serene w/ LR-DR floor-to-ceiling Andersen windows & sliding glass door, stellar outlooks. Gourmet chef's kitchen features Viking brand prof-grade stainless steel appl, 6-burner gas range w/ large vent hood, Samsung refrig, granite counters, amazing entertaining space! Huge fabulous master suite opens to large private deck. Plenty of storage w/ walk-in closet, alcove for lounging, luxury spa BA w/ double vanity, glass-in shower, Kohler bathtub. Coveted 3BR/2BA on 1 floor layout incl 2 BDs w/ double-sink BA to share. Hallway skylight brings in natural light to common area. W/D closet makes laundry day a breeze. 2-car garage w/ storage room. Desirable location has easy access to freeway, Stonestown & Westlake shops, schools & public transit.
- Days on Market
- 49 days
- Current Status
- Sold
- Sold Price
- $1,325,000
- Under List Price
- 3.0%
- Original Price
- $1,365,000
- List Price
- $1,365,000
- On Market Date
- Dec 5, 2019
- Contract Date
- Jan 23, 2020
- Close Date
- Feb 19, 2020
- Property Type
- Condominium
- District
- 3 - Stonestown
- Zip Code
- 94132
- MLS ID
- 492623
- APN
- 7331-190
- Year Built
- 2015
- Stories in Building
- Unavailable
- Number of Units
- 228
- Possession
- Negotiable
- COE
- Feb 19, 2020
- Data Source
- SFAR
- Origin MLS System
Kzv Armenian School
Private PK-8 Elementary, Religious, Coed
Students: 138 Distance: 0.1mi
Krouzian Zekarian Armenian School
Private K-8
Students: 95 Distance: 0.1mi
The Brandeis School of San Francisco
Private K-8 Elementary, Religious, Coed
Students: 332 Distance: 0.2mi
St. Thomas More
Private K-8 Elementary, Religious, Coed
Students: 311 Distance: 0.3mi
Tall Ship Education Academy
Private 10-12 Alternative, Secondary, All Female, Nonprofit
Students: NA Distance: 0.4mi
Everyday Magic
Private K-5 Elementary, Coed
Students: NA Distance: 0.5mi
- Bed
- 3
- Bath
- 2.5
- Shower and Tub, Tub in Master Bdrm, Tile
- Parking
- 0
- SQ FT
- 1,839
- SQ FT Source
- Tax No Autofill
- Kitchen
- Gas Range, Hood Over Range, Double Oven, Refrigerator, Ice Maker, Dishwasher, Microwave, Garbage Disposal, Granite Counter, Island
- Cooling
- Central Heating, Gas
- Dining Room
- Dining Area
- Disclosures
- Disclosure Pkg Avail
- Exterior Details
- Stucco
- Living Room
- Deck Attached
- Flooring
- Wall to Wall Carpet, Tile
- Foundation
- Concrete Perimeter
- Heating
- Central Heating, Gas
- Laundry
- Hookups Only, In Closet
- Upper Level
- 3 Bedrooms, 2 Baths, 1 Master Suite
- Main Level
- .5 Bath/Powder, Living Room, Dining Room, Kitchen
- Views
- City Lights, Golf Course
- Possession
- Negotiable
- Architectural Style
- Modern/High Tech
- Special Listing Conditions
- None
- * Fee
- $256
- Name
- Summit 800 Owners Association
- *Fee includes
- Ext Bldg Maintenance, Grounds Maintenance, Homeowners Insurance, and Outside Management
MLS and other Information regarding properties for sale as shown in Theo have been obtained from various sources such as sellers, public records, agents and other third parties. This information may relate to the condition of the property, permitted or unpermitted uses, zoning, square footage, lot size/acreage or other matters affecting value or desirability. Unless otherwise indicated in writing, neither brokers, agents nor Theo have verified, or will verify, such information. If any such information is important to buyer in determining whether to buy, the price to pay or intended use of the property, buyer is urged to conduct their own investigation with qualified professionals, satisfy themselves with respect to that information, and to rely solely on the results of that investigation.
School data provided by GreatSchools. School service boundaries are intended to be used as reference only. To verify enrollment eligibility for a property, contact the school directly.
