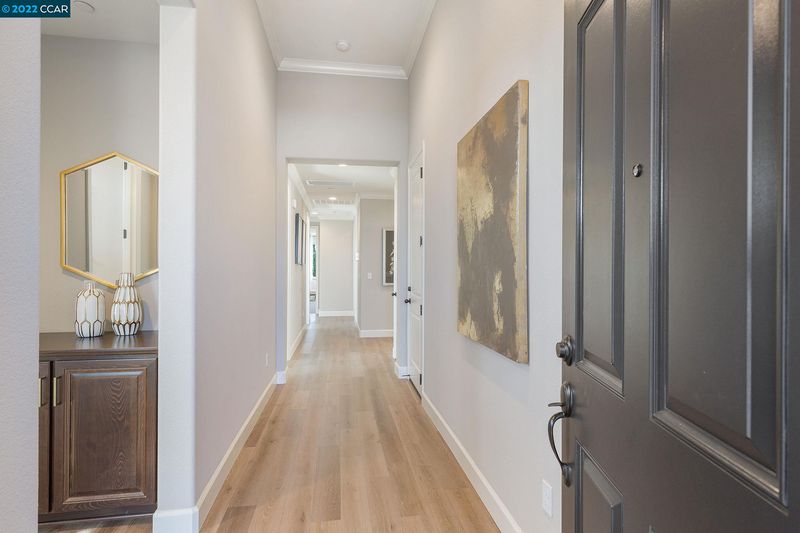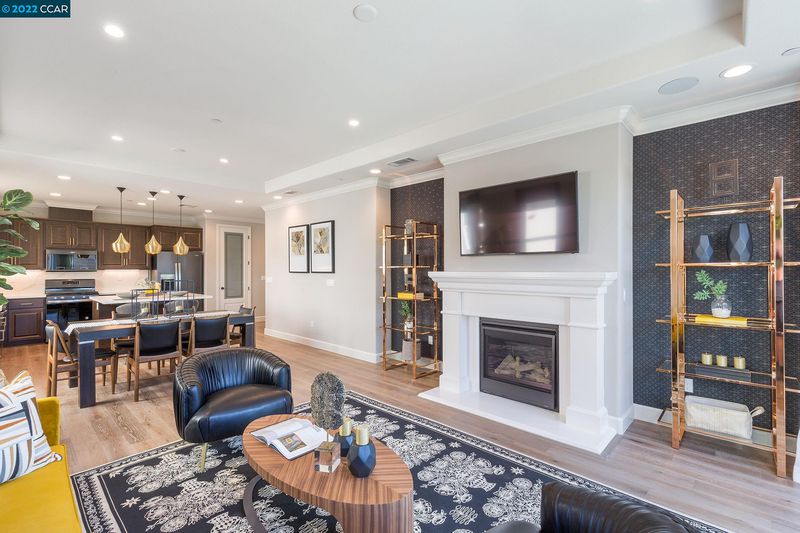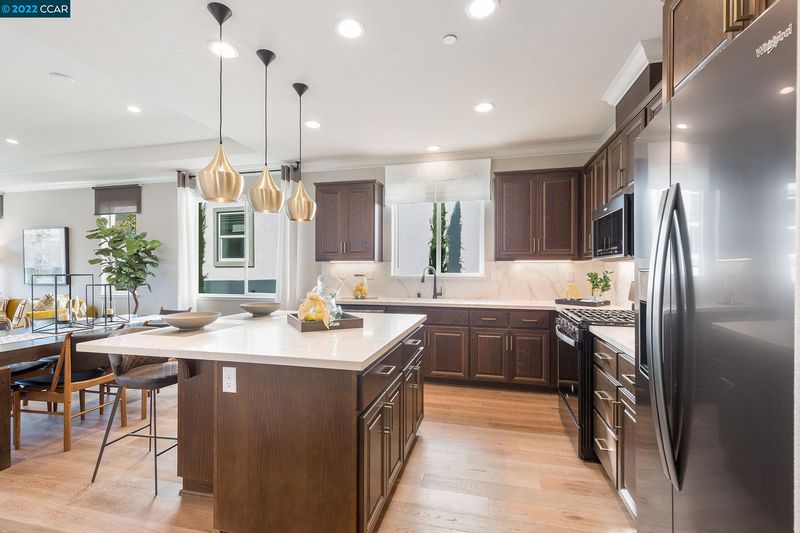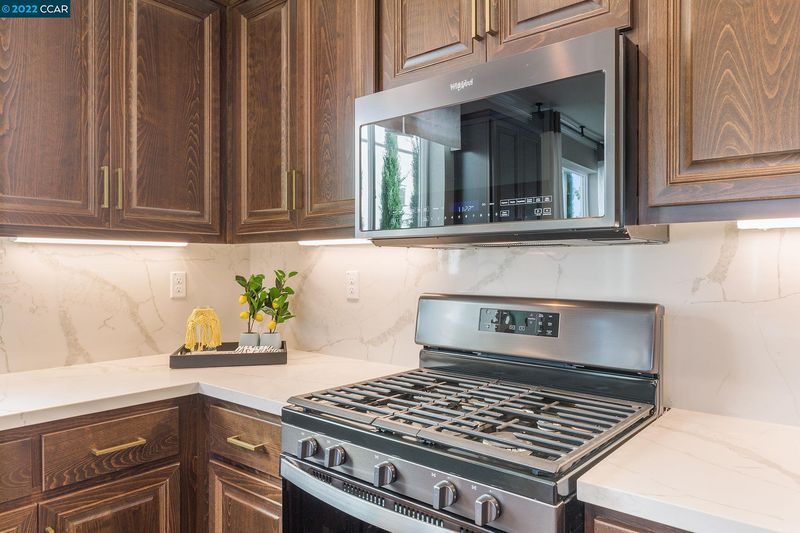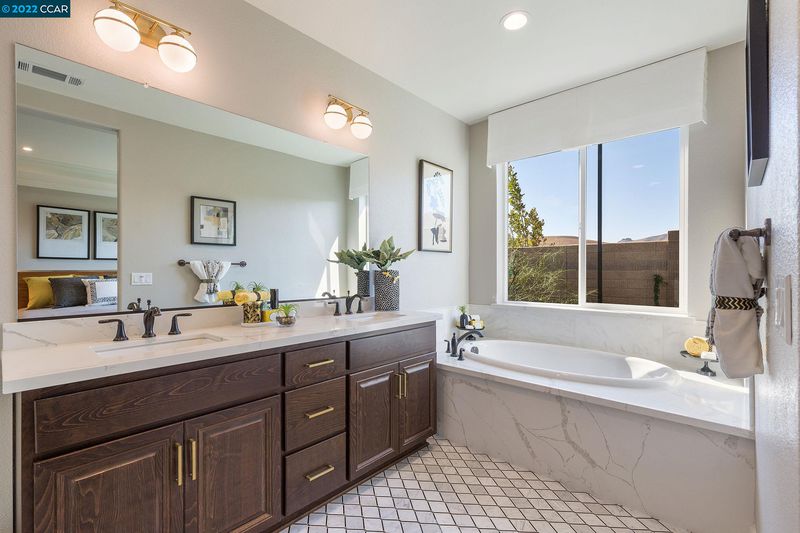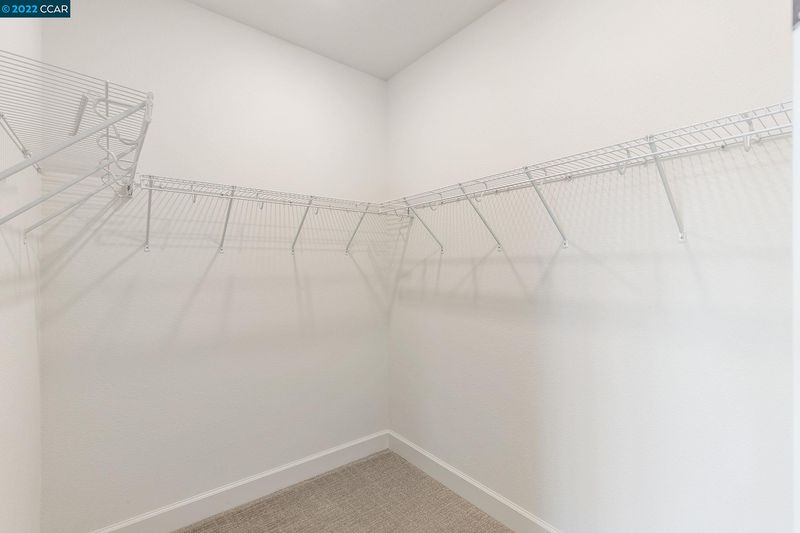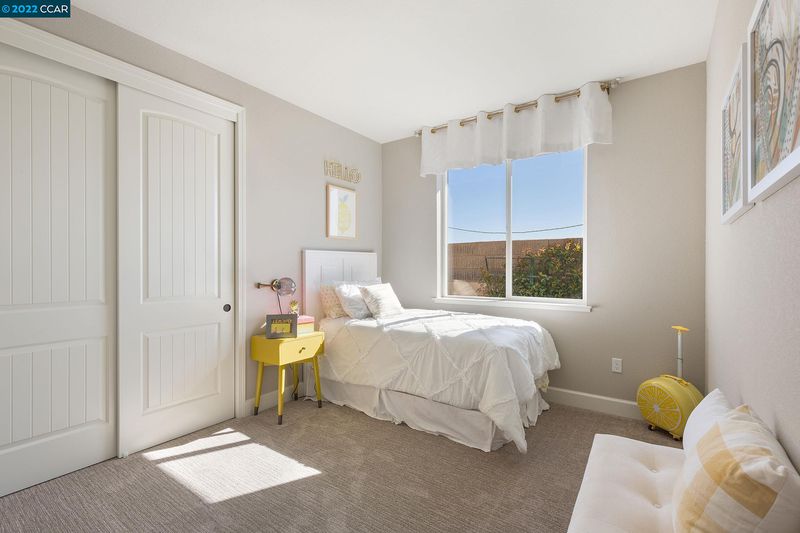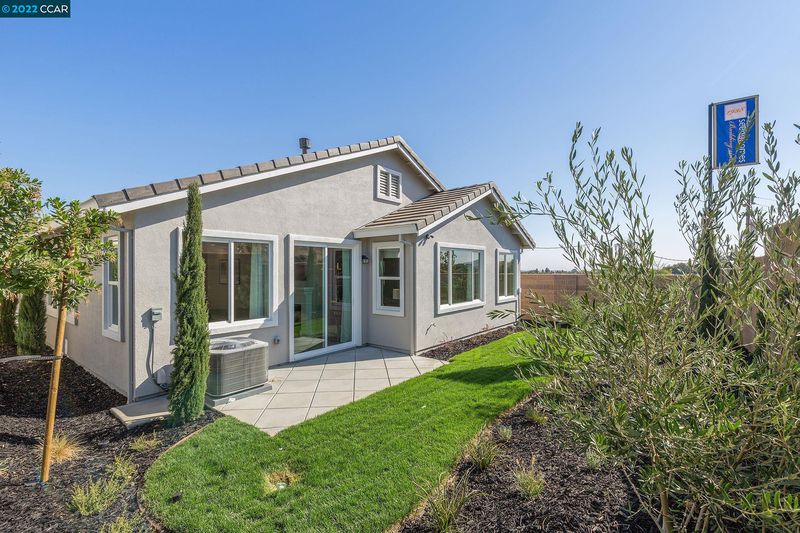 Sold 1.0% Under Asking
Sold 1.0% Under Asking
$801,000
1,860
SQ FT
$431
SQ/FT
5267 Waterleaf Lane
@ Red Top - Other, Fairfield
- 4 Bed
- 3 Bath
- 2 Park
- 1,860 sqft
- FAIRFIELD
-

There is something for everyone at Enclave at Cordelia. Centrally located at the crossroads of San Francisco, Sacramento, Oakland and Napa, world class shopping, culinary delights, and exciting happenings are all minutes away! Tucked along the convenient 680 – 80 corridor, Enclave at Cordelia features spacious homes ranging in size from approximately 1,860 – 3,415 square feet. Every home at Enclave showcases gourmet kitchens, expansive living areas, and many other noteworthy details. Seeno Homes carries forward a tradition of quality and excellence handed down from generation to generation. Established in 1938, Seeno Homes continues to bring the same dedication, commitment, and quality workmanship, as did the generations prior. We hope you enjoy our new home community, Enclave at Cordelia! Our ADLEY floor plan is our popular single-story. Solar is included in the price. No HOA. This home has an estimated completion date of Feb 2023 (Lot 2030). Come tour your future home today!
- Current Status
- Sold
- Sold Price
- $801,000
- Under List Price
- 1.0%
- Original Price
- $819,000
- List Price
- $809,250
- On Market Date
- Dec 2, 2022
- Contract Date
- Feb 20, 2023
- Close Date
- Apr 10, 2023
- Property Type
- Detached
- D/N/S
- Other
- Zip Code
- 94534
- MLS ID
- 41015133
- APN
- Year Built
- 2022
- Stories in Building
- Unavailable
- Possession
- COE
- COE
- Apr 10, 2023
- Data Source
- MAXEBRDI
- Origin MLS System
- CONTRA COSTA
Angelo Rodriguez High School
Public 9-12 Secondary
Students: 1882 Distance: 0.5mi
Oakbrook Elementary School
Public K-8 Elementary, Yr Round
Students: 546 Distance: 0.9mi
Nelda Mundy Elementary School
Public K-5 Elementary
Students: 772 Distance: 1.2mi
Seeds of Truth Academy
Private 2-12
Students: 30 Distance: 1.5mi
Spectrum Center-Solano Campus
Private K-12 Special Education Program, Coed
Students: 52 Distance: 1.9mi
Green Valley Middle School
Public 6-8 Middle
Students: 915 Distance: 2.0mi
- Bed
- 4
- Bath
- 3
- Parking
- 2
- Garage Parking, Parking Spaces, Space Per Unit - 2, Enclosed Garage
- SQ FT
- 1,860
- SQ FT Source
- Builder
- Lot SQ FT
- 4,500.0
- Lot Acres
- 0.103306 Acres
- Pool Info
- None
- Kitchen
- Counter - Solid Surface, Counter - Stone, Dishwasher, Garbage Disposal, Island, Microwave, Pantry, Range/Oven Free Standing, Other
- Cooling
- Other
- Disclosures
- Other - Call/See Agent
- Exterior Details
- Stucco, Window Screens
- Flooring
- Tile, Carpet
- Fire Place
- Family Room, Fireplace Insert, Gas Burning, Raised Hearth, Other
- Heating
- Electric, Forced Air 1 Zone, Gas
- Laundry
- Gas Dryer Hookup, Hookups Only, In Laundry Room, Electric
- Main Level
- Laundry Facility, Other
- Possession
- COE
- Architectural Style
- Contemporary
- Non-Master Bathroom Includes
- Shower Over Tub, Solid Surface, Tile, Double Sinks
- Construction Status
- New Under Construction
- Additional Equipment
- Fire Sprinklers, Garage Door Opener, Other, Tankless Water Heater, Smoke Detector, All Electric, All Public Utilities, Cable Available, Natural Gas Available, Natural Gas Connected
- Lot Description
- Level
- Pool
- None
- Roof
- Tile
- Solar
- Other
- Terms
- Cash, Conventional, FHA, VA
- Water and Sewer
- Sewer System - Public, Water - Public
- Yard Description
- Back Yard, Fenced, Front Yard, Sprinklers Automatic, Sprinklers Front, Full Fence, Landscape Front, Low Maintenance
- Fee
- Unavailable
MLS and other Information regarding properties for sale as shown in Theo have been obtained from various sources such as sellers, public records, agents and other third parties. This information may relate to the condition of the property, permitted or unpermitted uses, zoning, square footage, lot size/acreage or other matters affecting value or desirability. Unless otherwise indicated in writing, neither brokers, agents nor Theo have verified, or will verify, such information. If any such information is important to buyer in determining whether to buy, the price to pay or intended use of the property, buyer is urged to conduct their own investigation with qualified professionals, satisfy themselves with respect to that information, and to rely solely on the results of that investigation.
School data provided by GreatSchools. School service boundaries are intended to be used as reference only. To verify enrollment eligibility for a property, contact the school directly.
