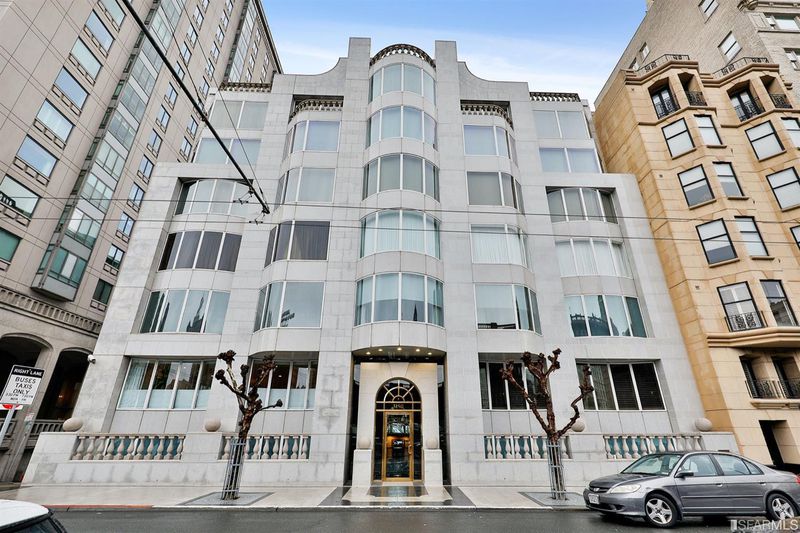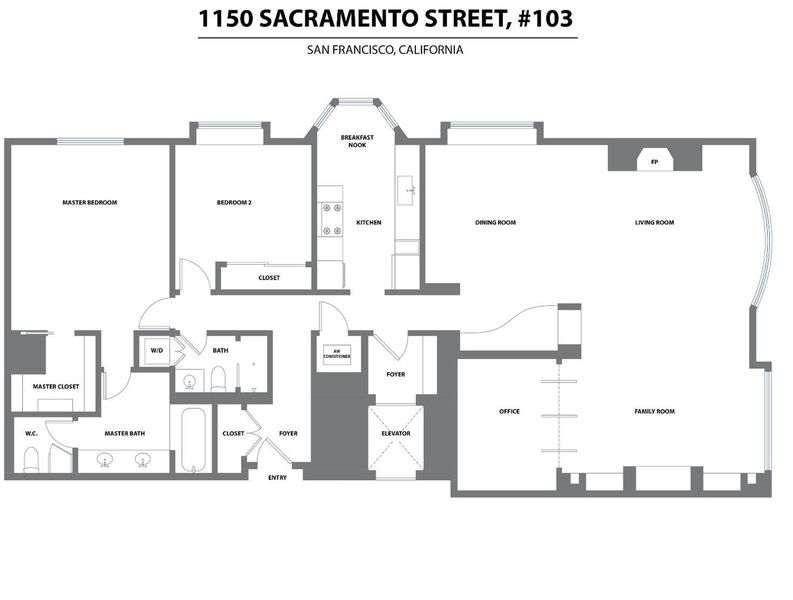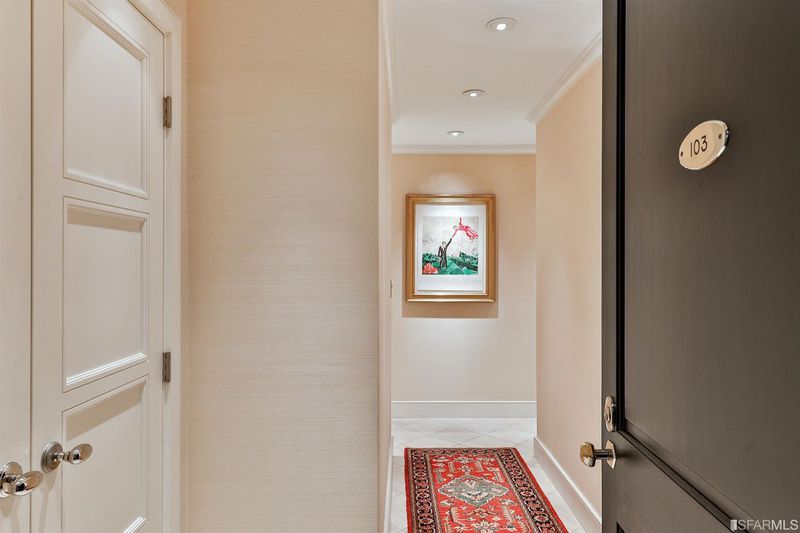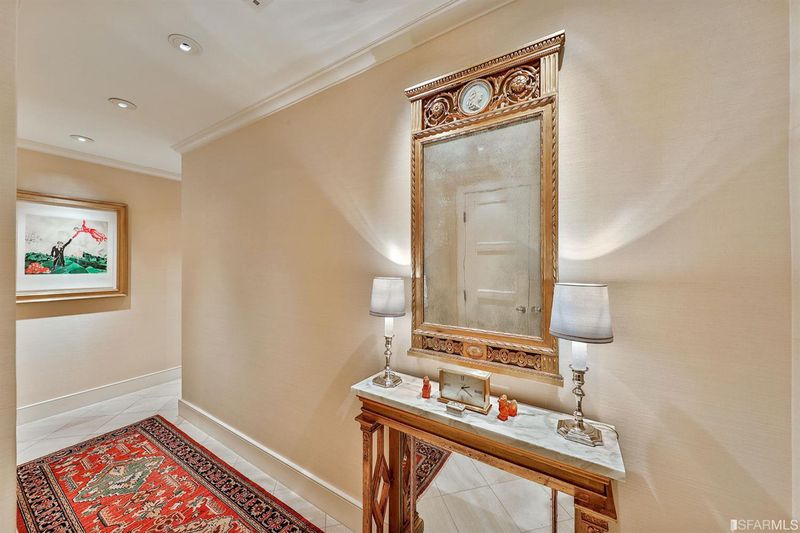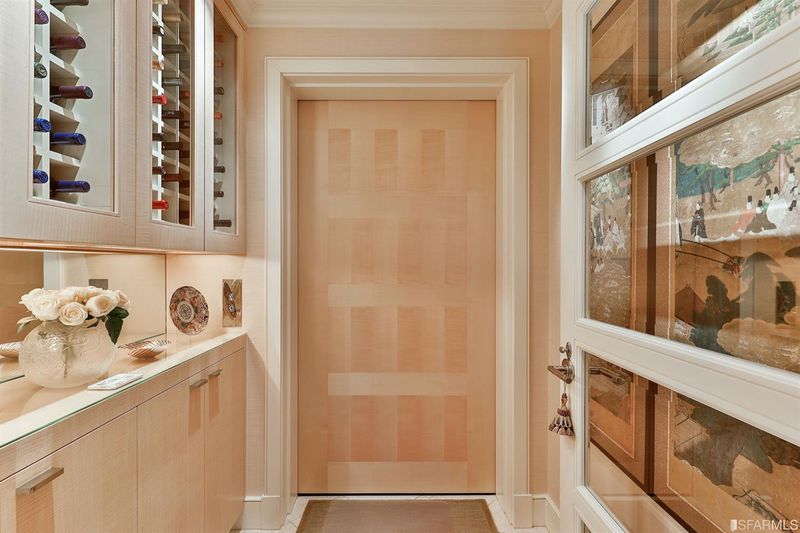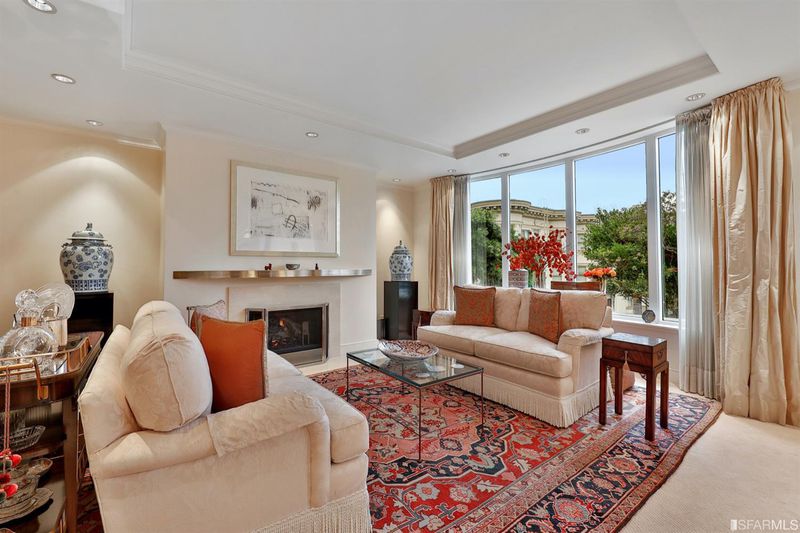
$1,995,000
1,814
SQ FT
$1,100
SQ/FT
1150 Sacramento St, #103
@ Taylor Street - 8 - Nob Hill, San Francisco
- 2 Bed
- 2 Bath
- 0 Park
- 1,814 sqft
- San Francisco
-

This quiet and luxurious condo is situated in a 24 hours full-service doorman building overlooking Huntington Park in prime Nob Hill. Unit 103 has been meticulously remodeled two-bedroom, two-bath unit features an open floorplan with a spacious living room and dining room with a gas fireplace and views of the expansive courtyard. The fullyremodeled kitchen includes Poggenpohl cabinets, Gaggenau dual ovens, subzero refrigerator, custom-built wine storage, and a Miele dishwasher. The master suite offers a spa like bathroom and fully customized walk in closet. A premium Bang and Olufsen speaker system is installed throughout the unit. Additional features include in-unit Miele washer and dryer and in-unit access to the elevator as well as a deeded spacious parking spot. Situated steps away from the Fairmont Hotel, Grace Cathedral and neighborhood shops and restaurants, 1150 Sacramento Street has a 99 walk score, and 100 transit score.
- Days on Market
- 171 days
- Current Status
- Withdrawn
- Original Price
- $1,995,000
- List Price
- $1,995,000
- On Market Date
- Jul 3, 2020
- Property Type
- Condominium
- District
- 8 - Nob Hill
- Zip Code
- 94108
- MLS ID
- 500456
- APN
- 0222052
- Year Built
- 1989
- Stories in Building
- Unavailable
- Number of Units
- 24
- Possession
- Close of Escrow
- Data Source
- SFAR
- Origin MLS System
Cathedral School For Boys
Private K-8 Elementary, Religious, All Male
Students: 263 Distance: 0.1mi
Lau (Gordon J.) Elementary School
Public K-5 Elementary
Students: 695 Distance: 0.2mi
Parker (Jean) Elementary School
Public K-5 Elementary
Students: 227 Distance: 0.3mi
Ecole Notre Dame Des Victoires
Private K-8 Elementary, Religious, Coed
Students: 300 Distance: 0.3mi
Spring Valley Elementary School
Public K-5 Elementary, Core Knowledge
Students: 327 Distance: 0.4mi
St. Mary's School
Private PK-8 Elementary, Religious, Coed
Students: 225 Distance: 0.4mi
- Bed
- 2
- Bath
- 2
- Shower Over Tub, Tile
- Parking
- 0
- Enclosed, Attached, Interior Access, Automatic Door, Garage
- SQ FT
- 1,814
- SQ FT Source
- Per Tax Records
- Kitchen
- Cooktop Stove, Hood Over Range, Built-In Oven, Double Oven, Refrigerator, Freezer, Dishwasher, Microwave, Garbage Disposal, Trash Compactor, Granite Counter, Breakfast Area
- Cooling
- Central Heating
- Dining Room
- Lvng/Dng Rm Combo
- Disclosures
- Disclosure Pkg Avail, Prelim Title Report
- Exterior Details
- Stone
- Flooring
- Wall to Wall Carpet, Tile, Marble
- Fire Place
- 1, Gas Burning, Living Room
- Heating
- Central Heating
- Laundry
- Washer/Dryer, In Closet
- Main Level
- 1 Bedroom, 1 Bath, 1 Master Suite, Living Room, Family Room, Kitchen
- Views
- Garden/Greenbelt
- Possession
- Close of Escrow
- Architectural Style
- Contemporary
- Special Listing Conditions
- None
- * Fee
- $2,622
- *Fee includes
- Water, Gas, Garbage, Ext Bldg Maintenance, Grounds Maintenance, Door Person, Security Service, and Homeowners Insurance
MLS and other Information regarding properties for sale as shown in Theo have been obtained from various sources such as sellers, public records, agents and other third parties. This information may relate to the condition of the property, permitted or unpermitted uses, zoning, square footage, lot size/acreage or other matters affecting value or desirability. Unless otherwise indicated in writing, neither brokers, agents nor Theo have verified, or will verify, such information. If any such information is important to buyer in determining whether to buy, the price to pay or intended use of the property, buyer is urged to conduct their own investigation with qualified professionals, satisfy themselves with respect to that information, and to rely solely on the results of that investigation.
School data provided by GreatSchools. School service boundaries are intended to be used as reference only. To verify enrollment eligibility for a property, contact the school directly.
