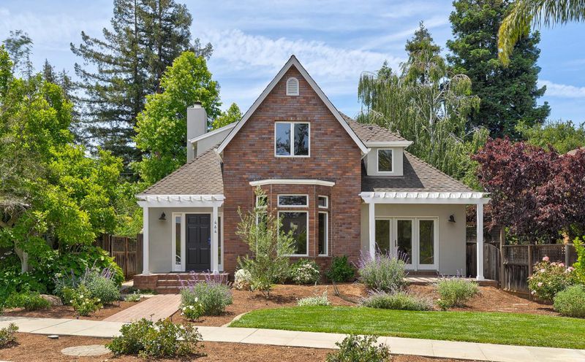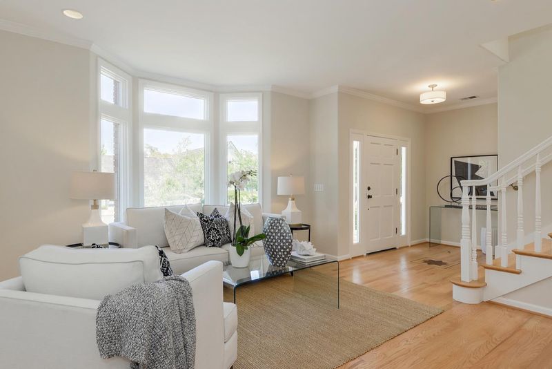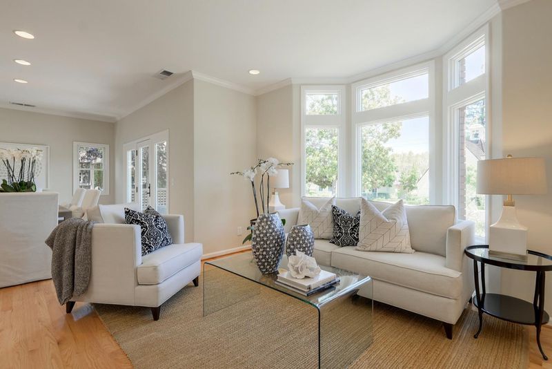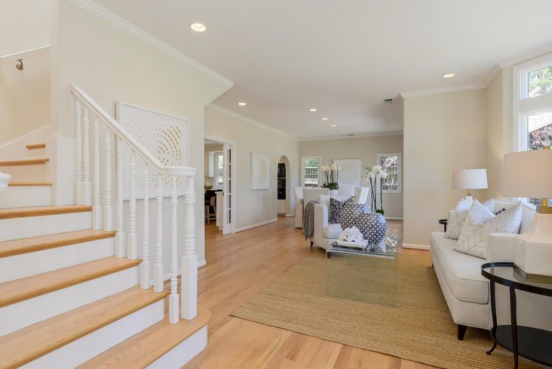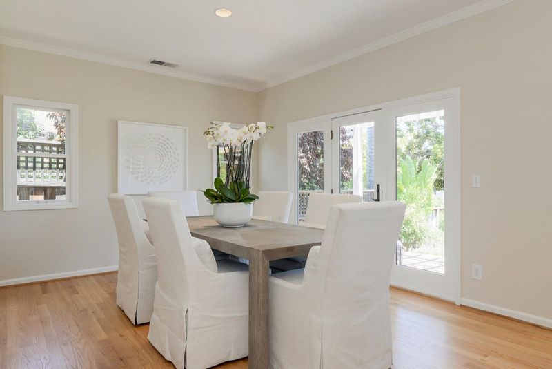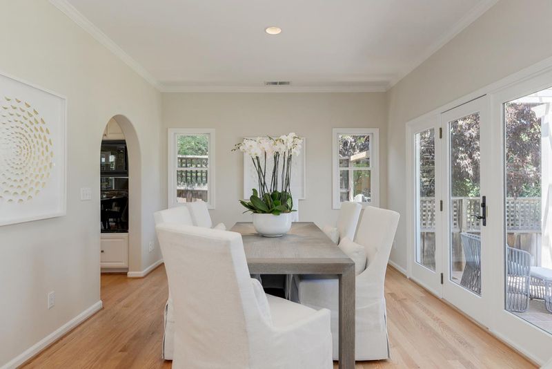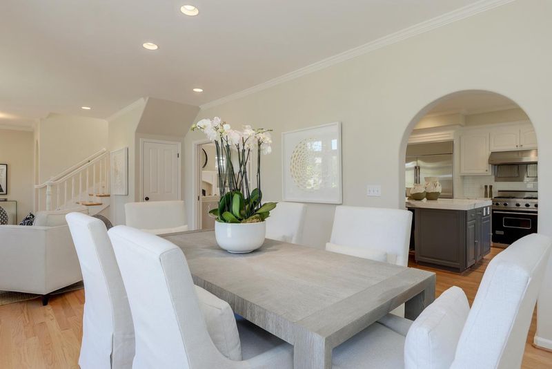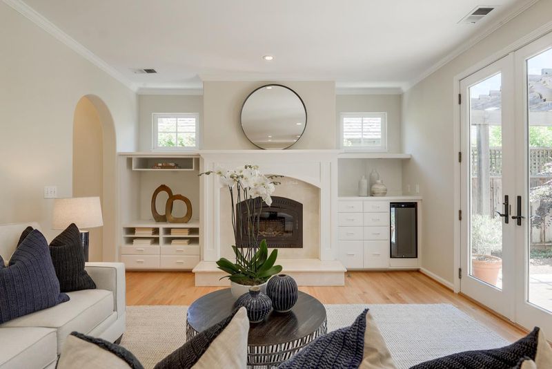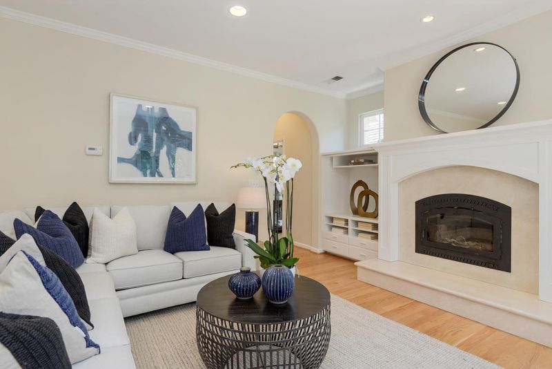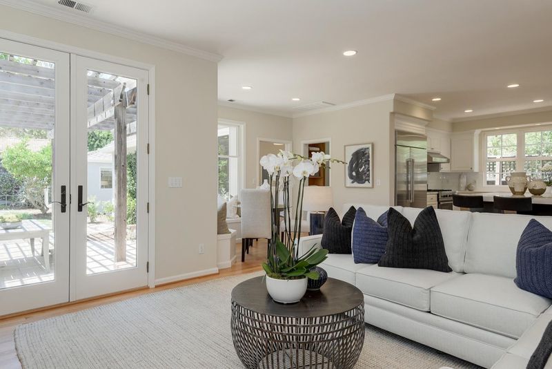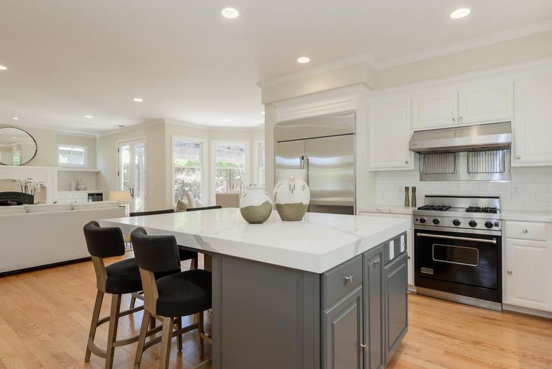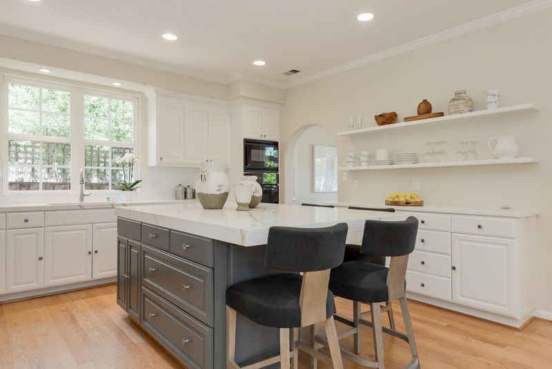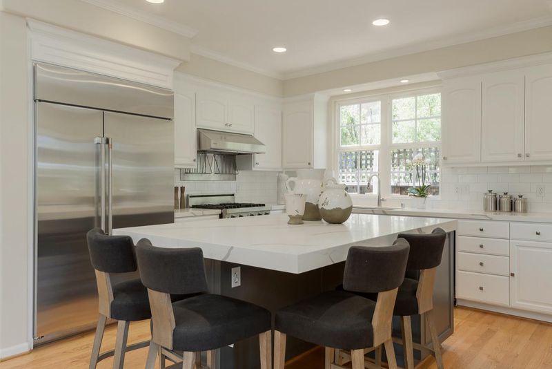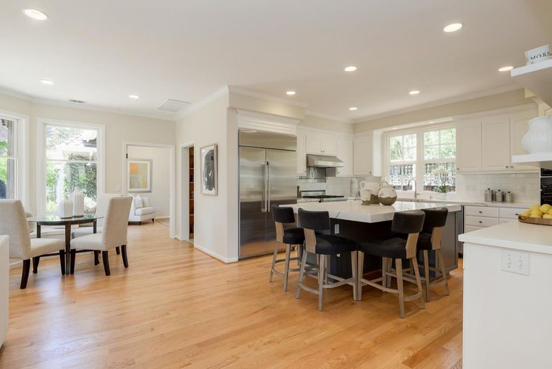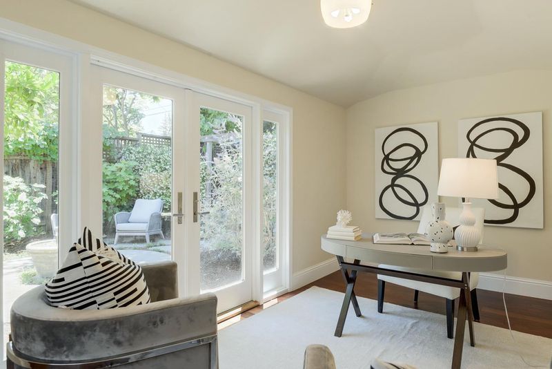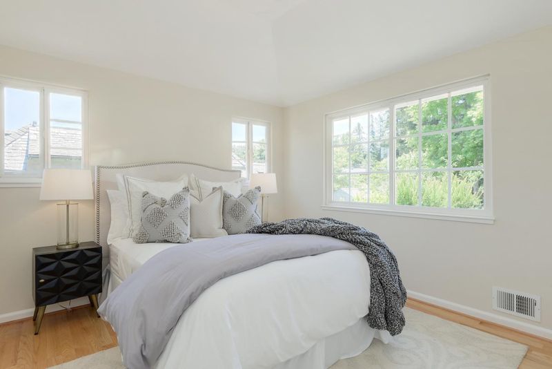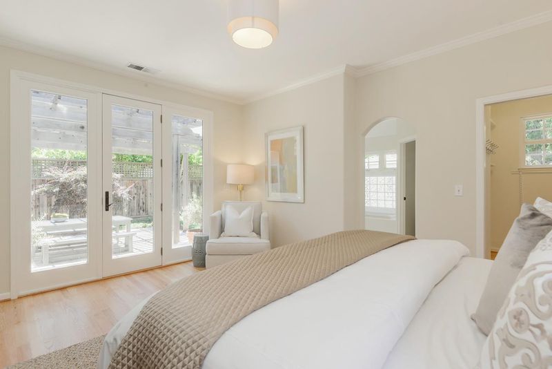 Sold 11.6% Over Asking
Sold 11.6% Over Asking
$3,900,000
2,167
SQ FT
$1,800
SQ/FT
464 Orange Avenue
@ Sherman - 211 - North Los Altos, Los Altos
- 3 Bed
- 3 (2/1) Bath
- 1 Park
- 2,167 sqft
- LOS ALTOS
-

Welcome to Old Los Altos - one of the most sought-after neighborhoods in all of Los Altos. This custom home, built in 1996 and newly updated, is just down the street from Shoup Park and all the amenities in The Village. The classic traditional architecture blends in seamlessly with this coveted neighborhood known for its rear alleys with driveways. The interiors are all freshly painted and hardwood floors on both levels are newly refinished. The kitchen and family room combination is fabulous with high-end appliances, new quartz counters, and French doors to the inviting rear yard. There are 3 bedrooms and 2.5 baths, a customized office, plus the garage has been converted to a wonderful studio, ideal for additional office space or a fitness center. Adding the finishing touch is access to excellent Los Altos schools.
- Days on Market
- 7 days
- Current Status
- Sold
- Sold Price
- $3,900,000
- Over List Price
- 11.6%
- Original Price
- $3,495,000
- List Price
- $3,495,000
- On Market Date
- Jun 22, 2021
- Contract Date
- Jun 29, 2021
- Close Date
- Jul 29, 2021
- Property Type
- Single Family Home
- Area
- 211 - North Los Altos
- Zip Code
- 94022
- MLS ID
- ML81850154
- APN
- 175-15-035
- Year Built
- 1996
- Stories in Building
- 2
- Possession
- Unavailable
- COE
- Jul 29, 2021
- Data Source
- MLSL
- Origin MLS System
- MLSListings
Covington Elementary School
Public K-6 Elementary
Students: 585 Distance: 0.6mi
Heritage Academy
Private K-6 Coed
Students: 70 Distance: 0.7mi
Pinewood Private - Middle Campus
Private 3-6 Nonprofit
Students: 168 Distance: 0.8mi
Gardner Bullis Elementary School
Public K-6 Elementary
Students: 302 Distance: 0.8mi
St. Nicholas Elementary School
Private PK-8 Elementary, Religious, Coed
Students: 260 Distance: 0.8mi
Los Altos High School
Public 9-12 Secondary
Students: 2227 Distance: 0.9mi
- Bed
- 3
- Bath
- 3 (2/1)
- Master - Oversized Tub, Master - Stall Shower(s), Shower and Tub
- Parking
- 1
- Electric Car Hookup, Off-Street Parking, On Street, Room for Oversized Vehicle
- SQ FT
- 2,167
- SQ FT Source
- Unavailable
- Lot SQ FT
- 6,516.0
- Lot Acres
- 0.149587 Acres
- Kitchen
- Countertop - Quartz, Dishwasher, Exhaust Fan, Garbage Disposal, Hood Over Range, Microwave, Oven Range - Gas, Pantry, Refrigerator, Wine Refrigerator
- Cooling
- Central AC
- Dining Room
- Breakfast Nook, Dining Area, Formal Dining Room
- Disclosures
- Flood Zone - See Report
- Family Room
- Kitchen / Family Room Combo
- Flooring
- Hardwood
- Foundation
- Masonry Perimeter
- Fire Place
- Family Room, Gas Starter
- Heating
- Central Forced Air, Gas
- Laundry
- In Utility Room, Inside, Tub / Sink, Washer / Dryer
- Fee
- Unavailable
MLS and other Information regarding properties for sale as shown in Theo have been obtained from various sources such as sellers, public records, agents and other third parties. This information may relate to the condition of the property, permitted or unpermitted uses, zoning, square footage, lot size/acreage or other matters affecting value or desirability. Unless otherwise indicated in writing, neither brokers, agents nor Theo have verified, or will verify, such information. If any such information is important to buyer in determining whether to buy, the price to pay or intended use of the property, buyer is urged to conduct their own investigation with qualified professionals, satisfy themselves with respect to that information, and to rely solely on the results of that investigation.
School data provided by GreatSchools. School service boundaries are intended to be used as reference only. To verify enrollment eligibility for a property, contact the school directly.
