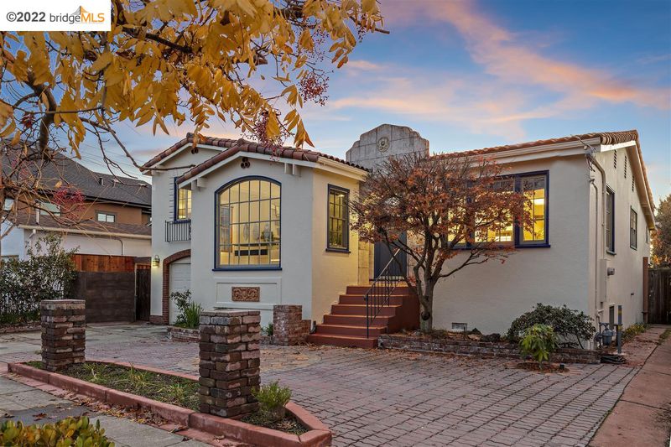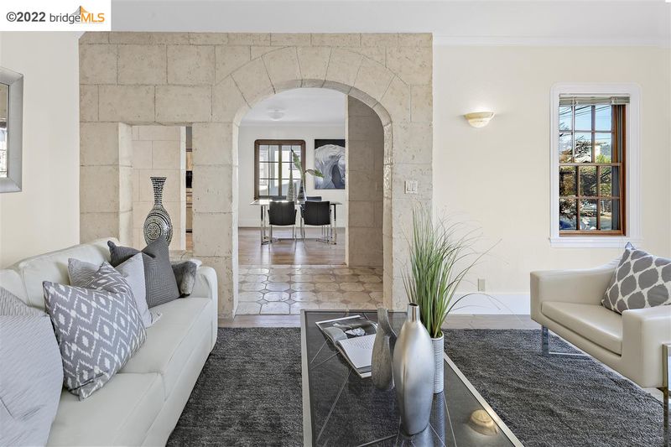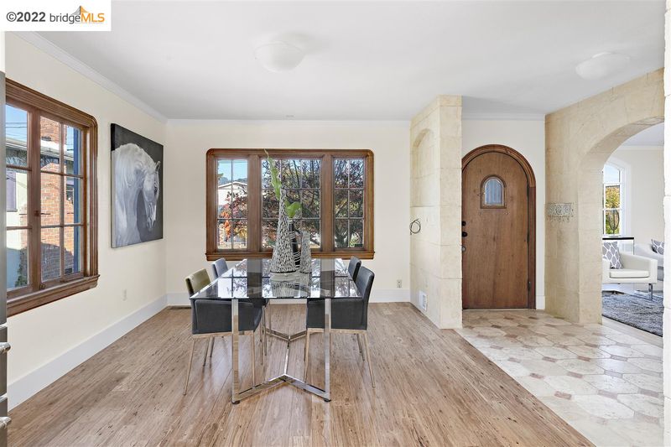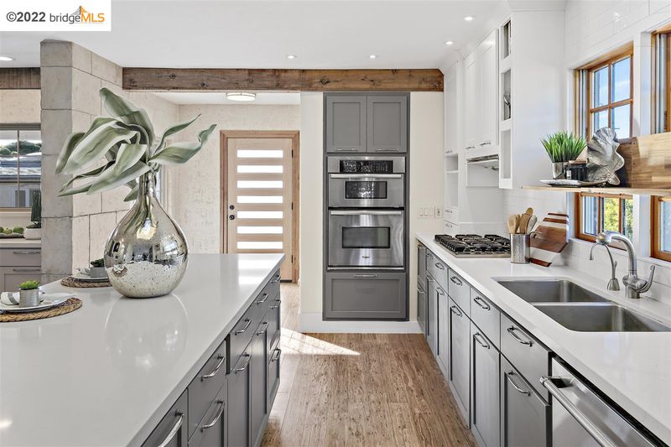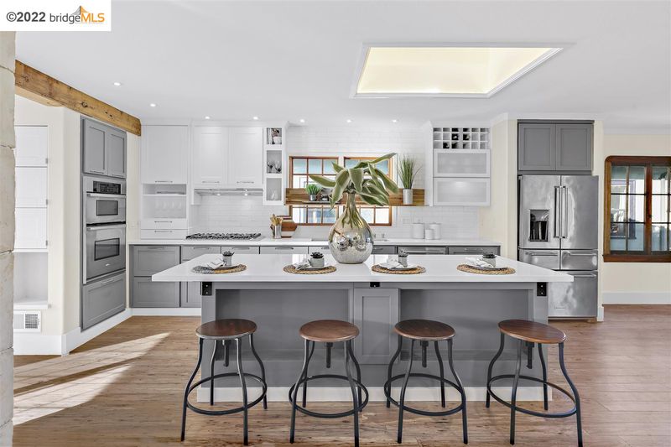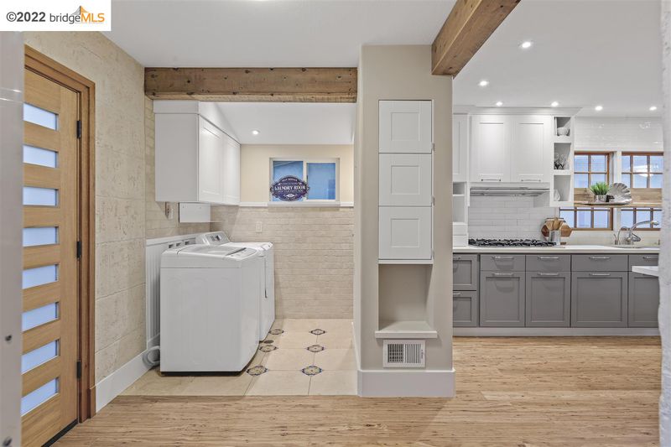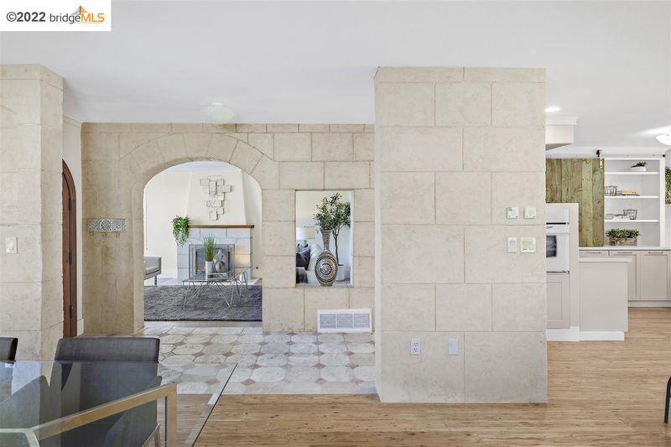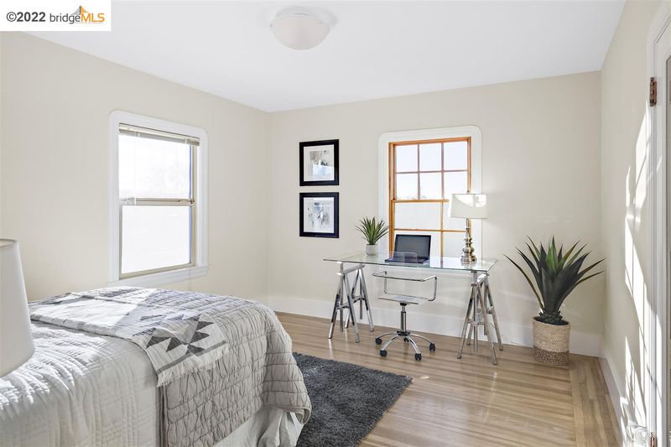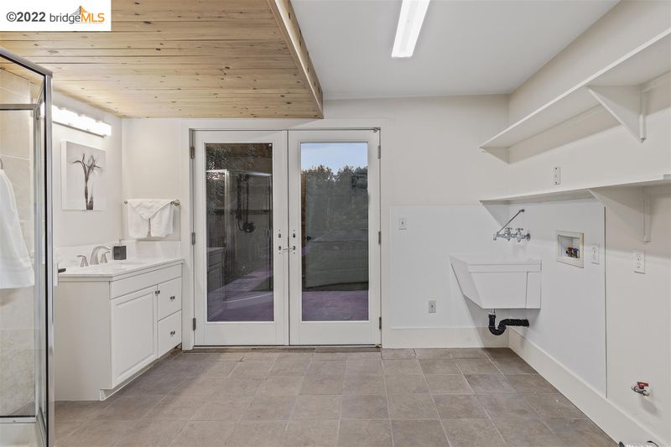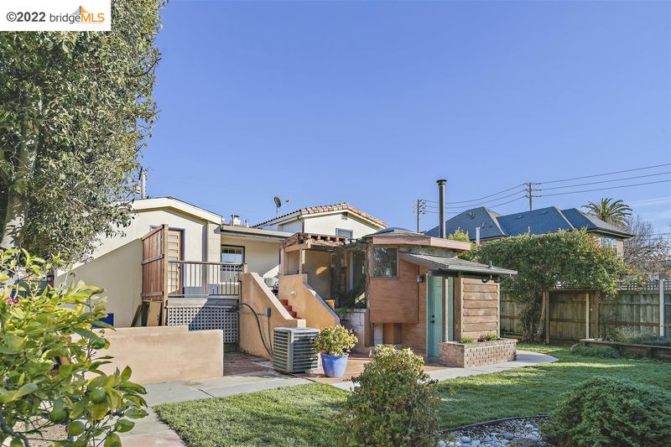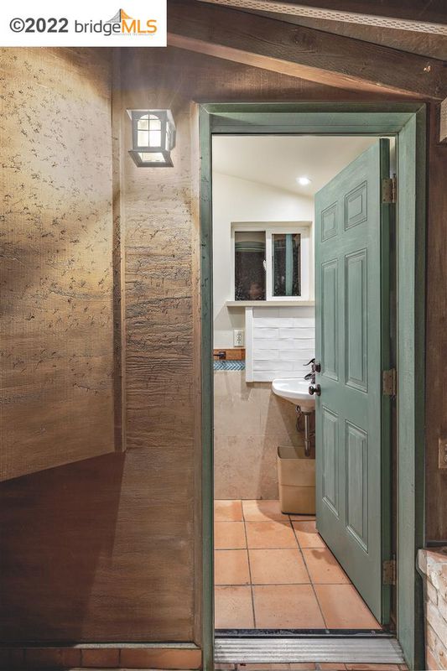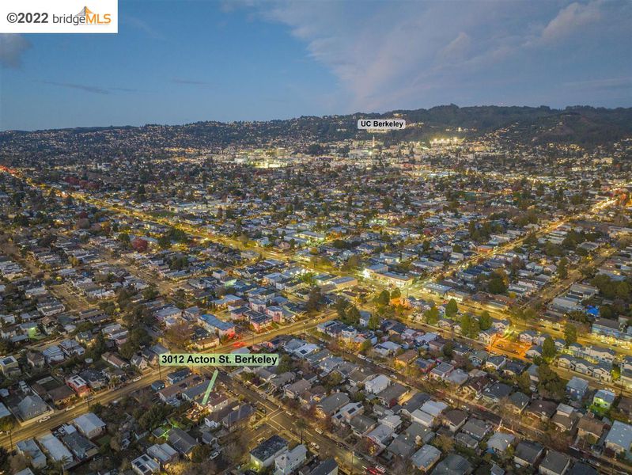 Sold 2.9% Over Asking
Sold 2.9% Over Asking
$1,285,000
1,667
SQ FT
$771
SQ/FT
3012 Acton St
@ Carrison - SOUTH BERKELEY, Berkeley
- 2 Bed
- 2 Bath
- 1 Park
- 1,667 sqft
- BERKELEY
-

This 1925 home exudes Mediterranean charm. Deceptively large, at 1550 sq ft (per tax), the property boasts 2 bedrooms, 2 baths, a super large lot 6307(per tax), with lovely very usable outdoor shed, and patios, mature plantings and so much more. Lovingly remodeled, the open floor plan kitchen, dining, family room area is au courant. There is a laundry room off the kitchen, and a beautiful deck off the rear. The property features a terrific living room as well- and tons of storage space and built in cabinets to stow all kinds of stuff! There is a large utility room, and garage/workshop. There is significant off-street parking. With Ashby right at the corner, you are far enough off the beaten path to not be disturbed by a busy street, but near enough that transit and commutes are a breeze. This home is a brilliant place to lay your head, and dream beautiful dreams!
- Current Status
- Sold
- Sold Price
- $1,285,000
- Over List Price
- 2.9%
- Original Price
- $1,249,000
- List Price
- $1,249,000
- On Market Date
- Nov 21, 2022
- Contract Date
- Dec 23, 2022
- Close Date
- Mar 24, 2023
- Property Type
- Detached
- D/N/S
- SOUTH BERKELEY
- Zip Code
- 94702
- MLS ID
- 41014594
- APN
- 53-1624-4
- Year Built
- 1925
- Stories in Building
- Unavailable
- Possession
- COE
- COE
- Mar 24, 2023
- Data Source
- MAXEBRDI
- Origin MLS System
- Bridge AOR
Yu Ming Charter School
Charter K-8
Students: 445 Distance: 0.4mi
Longfellow Arts And Technology Middle School
Public 6-8 Middle
Students: 497 Distance: 0.4mi
Longfellow Arts And Technology Middle School
Public 6-8 Middle
Students: 460 Distance: 0.4mi
Malcolm X Elementary School
Public K-5 Elementary
Students: 575 Distance: 0.4mi
Malcolm X Elementary School
Public K-5 Elementary, Coed
Students: 557 Distance: 0.4mi
Ecole Bilingue de Berkeley
Private PK-8 Elementary, Nonprofit
Students: 500 Distance: 0.4mi
- Bed
- 2
- Bath
- 2
- Parking
- 1
- Attached Garage, Garage Parking, Int Access From Garage, Off Street Parking, Parking Spaces, Guest Parking, Garage Facing Front, On Street
- SQ FT
- 1,667
- SQ FT Source
- Measured
- Lot SQ FT
- 6,307.0
- Lot Acres
- 0.144789 Acres
- Pool Info
- None, Fenced
- Kitchen
- 220 Volt Outlet, Breakfast Bar, Counter - Solid Surface, Counter - Stone, Counter - Tile, Dishwasher, Double Oven, Eat In Kitchen, Garbage Disposal, Gas Range/Cooktop, Microwave, Refrigerator, Self-Cleaning Oven, Skylight(s), Updated Kitchen
- Cooling
- Central 1 Zone A/C
- Disclosures
- Nat Hazard Disclosure, Other - Call/See Agent, Disclosure Package Avail, Disclosure Statement, Lead Hazard Disclosure
- Exterior Details
- Dual Pane Windows, Stucco
- Flooring
- Hardwood Floors, Tile, Wood, Engineered Wood
- Foundation
- Post & Pier, Partial Basement, Raised, Slab
- Fire Place
- Living Room
- Heating
- Forced Air 1 Zone, Gas, Other Heat, Fireplace(s)
- Laundry
- Dryer, In Basement, In Laundry Room, Washer, Sink, Space For Frzr/Refr
- Upper Level
- 2 Bedrooms, 1 Bath
- Main Level
- None
- Views
- None
- Possession
- COE
- Basement
- 1 Bath, Laundry Facility
- Architectural Style
- Mediterranean
- Non-Master Bathroom Includes
- Solid Surface, Stall Shower, Window
- Construction Status
- Existing
- Additional Equipment
- Dryer, Garage Door Opener, Mirrored Closet Door(s), Washer, Water Heater Gas, Tankless Water Heater, Carbon Mon Detector, Smoke Detector, All Public Utilities, Cable Connected, Internet Available, Natural Gas Connected
- Lot Description
- Level, Regular, Secluded, Area Lighting, Backyard, Garden, Landscape Back, Landscape Front, Paved, Private
- Pets
- Allowed - Yes
- Pool
- None, Fenced
- Roof
- Composition Shingles, Rolled Composition, Tile
- Solar
- None
- Terms
- Cash, Conventional, 1031 Exchange, VA, New Loan
- Water and Sewer
- Sewer System - Public, Water - Public, Sewer Connected
- Yard Description
- Back Yard, Deck(s), Fenced, Front Yard, Garden/Play, Patio, Side Yard, Sprinklers Back, Storage, Back Porch, Back Yard Fence, Landscape Back, Landscape Front, Storage Area, Storm Drain, Yard Space
- Fee
- Unavailable
MLS and other Information regarding properties for sale as shown in Theo have been obtained from various sources such as sellers, public records, agents and other third parties. This information may relate to the condition of the property, permitted or unpermitted uses, zoning, square footage, lot size/acreage or other matters affecting value or desirability. Unless otherwise indicated in writing, neither brokers, agents nor Theo have verified, or will verify, such information. If any such information is important to buyer in determining whether to buy, the price to pay or intended use of the property, buyer is urged to conduct their own investigation with qualified professionals, satisfy themselves with respect to that information, and to rely solely on the results of that investigation.
School data provided by GreatSchools. School service boundaries are intended to be used as reference only. To verify enrollment eligibility for a property, contact the school directly.
