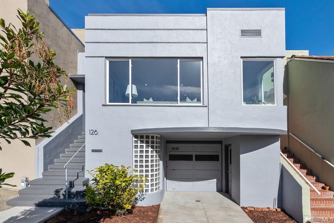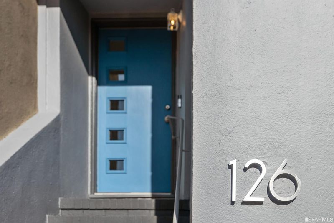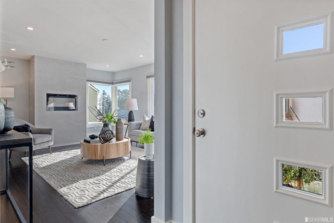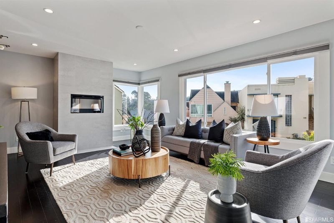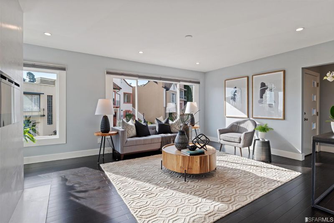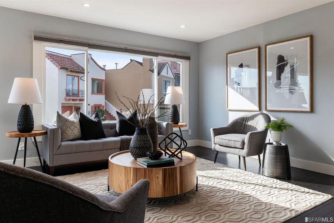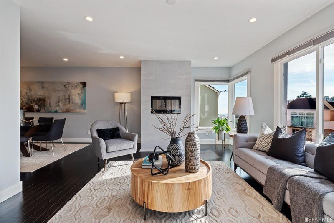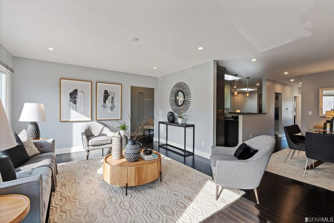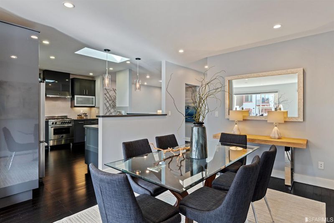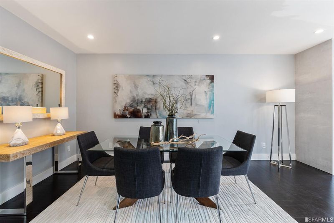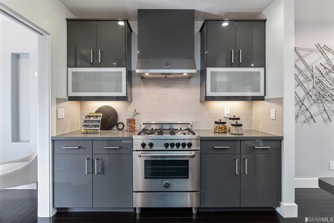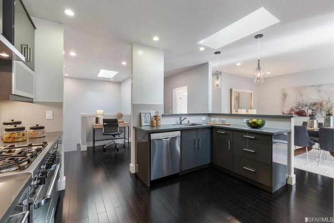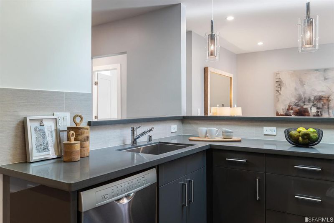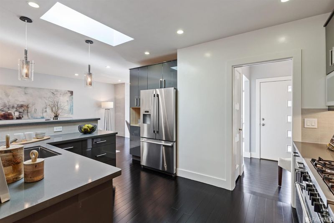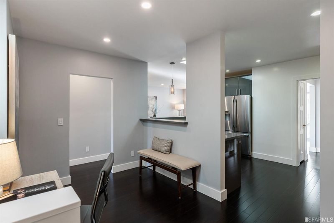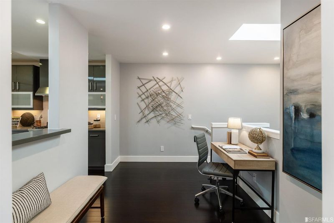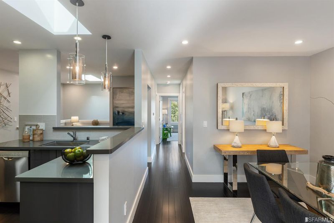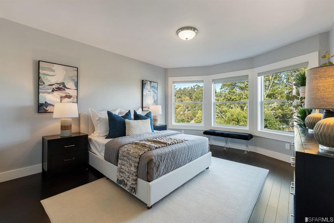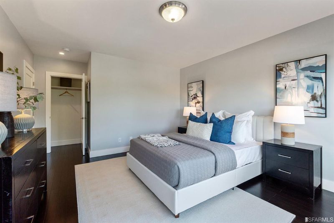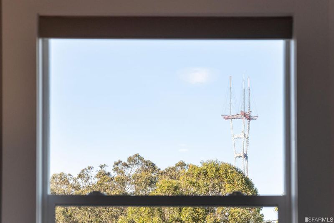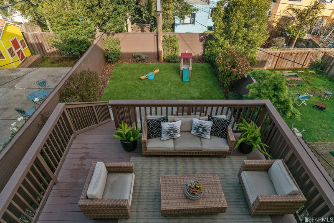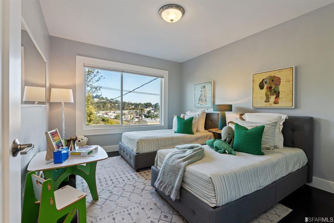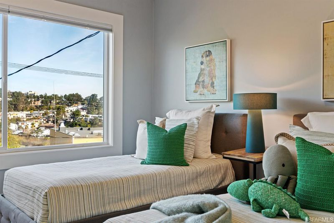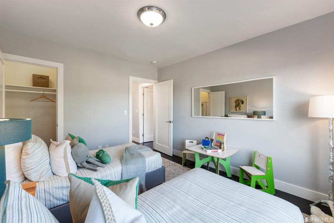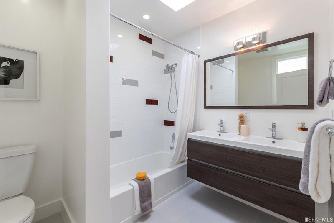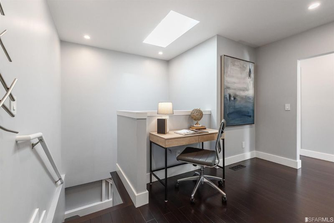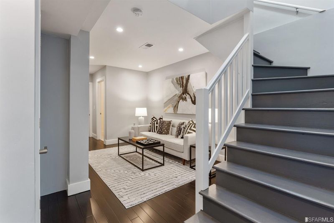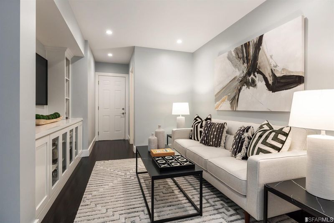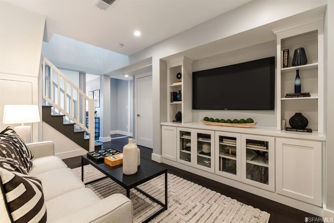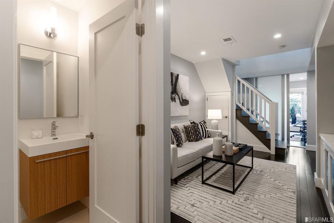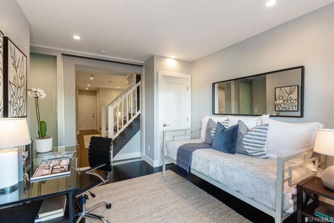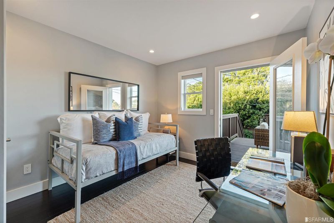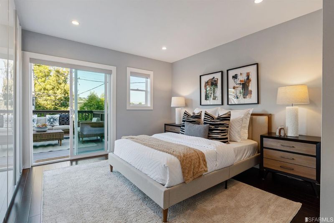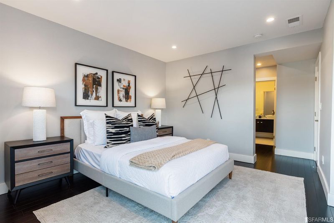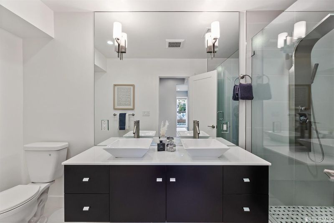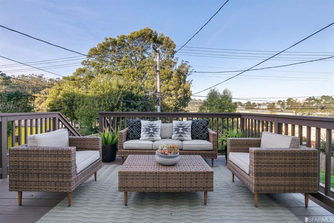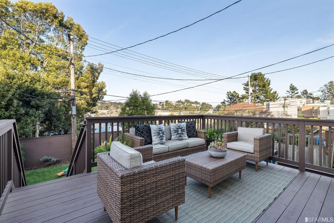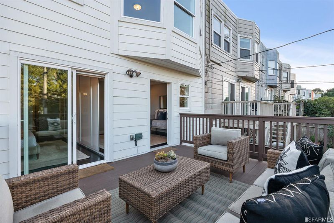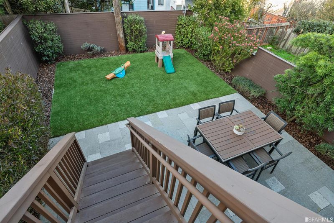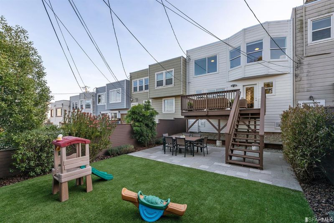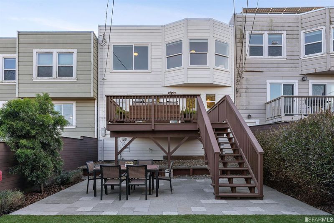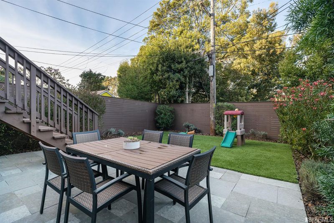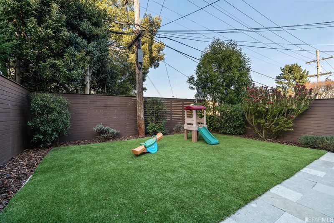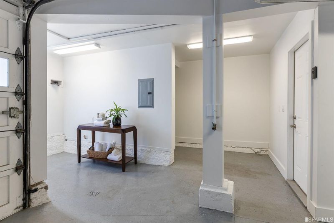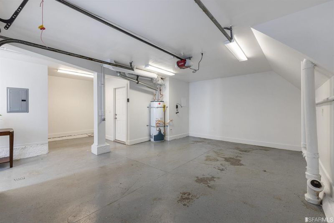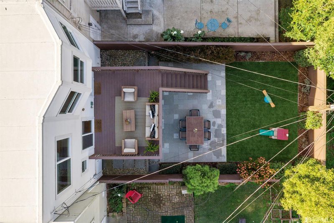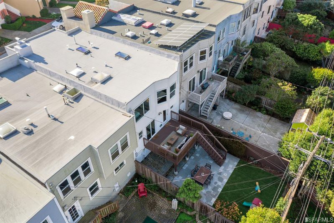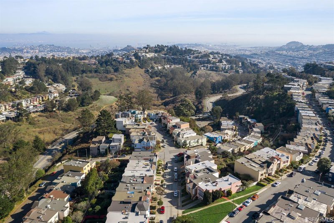 Sold 21.3% Over Asking
Sold 21.3% Over Asking
$2,178,000
2,093
SQ FT
$1,041
SQ/FT
126 Encline Ct
@ Del Vale - 4 - Miraloma Park, San Francisco
- 4 Bed
- 2.5 Bath
- 2 Park
- 2,093 sqft
- San Francisco
-

Spacious turn-key home in Old Miraloma. High-quality renovation w/open social floor plan that still provides many private spaces for remote working/learning. Spacious south-facing formal living room w/peekaboo Bay view opens directly to the dining area. Function meets form in the sun-lit kitchen with Bertazzoni range, Bosch s/s appliances, and direct outlooks to the dining & the office/play areas. Two spacious bedrooms & and a bright modern bath are at the back of this level. Internal stairs lead from the kitchen down to a family room with built-in media wall, the primary bedroom w/walk-in closet, wall of closets, and a spa-like ensuite bath with a dual-sink vanity and luxurious shower. The 4th bedroom & a half-bath complete this level. 1-car garage + driveway parking. Serene backyard features an upper deck, flat turfed yard w/ landscaping & flagstone patio. Surrounded by parks, playgrounds & hiking. Easy access to retail & transit. More info, 3D tour & video on property website.
- Days on Market
- 8 days
- Current Status
- Sold
- Sold Price
- $2,178,000
- Over List Price
- 21.3%
- Original Price
- $1,795,000
- List Price
- $1,795,000
- On Market Date
- Jan 12, 2021
- Contract Date
- Jan 20, 2021
- Close Date
- Feb 1, 2021
- Property Type
- Single Family Residence
- District
- 4 - Miraloma Park
- Zip Code
- 94127
- MLS ID
- 512076
- APN
- 2938A035D
- Year Built
- 1938
- Stories in Building
- 2
- Possession
- Close Of Escrow
- COE
- Feb 1, 2021
- Data Source
- SFAR
- Origin MLS System
Miraloma Elementary School
Public K-5 Elementary
Students: 391 Distance: 0.2mi
Oaks Christian Academy
Private 3-12
Students: NA Distance: 0.2mi
Academy Of Arts And Sciences
Public 9-12
Students: 358 Distance: 0.3mi
Asawa (Ruth) San Francisco School Of The Arts, A Public School.
Public 9-12 Secondary, Coed
Students: 795 Distance: 0.3mi
Maria Montessori School
Private K-5, 8 Montessori, Coed
Students: NA Distance: 0.3mi
St. Brendan Elementary School
Private K-8 Elementary, Religious, Coed
Students: 311 Distance: 0.4mi
- Bed
- 4
- Bath
- 2.5
- Shower Stall(s), Skylight/Solar Tube, Tub w/Shower Over,
- Parking
- 2
- Garage Door Opener, Interior Access,
- SQ FT
- 2,093
- SQ FT Source
- Unavailable
- Lot SQ FT
- 2,500.0
- Lot Acres
- 0.0574 Acres
- Kitchen
- , Skylight(s)
- Dining Room
- Formal Area, Dining/Living Combo
- Flooring
- Tile, Wood
- Fire Place
- Electric, Living Room
- Heating
- Central
- Laundry
- Hookups Only, In Garage
- Main Level
- Bedroom(s), Dining Room, Full Bath(s), Kitchen, Living Room
- Views
- Bay, Hills, , Twin Peaks
- Possession
- Close Of Escrow
- Architectural Style
- Art Deco
- Special Listing Conditions
- None
- Fee
- $0
MLS and other Information regarding properties for sale as shown in Theo have been obtained from various sources such as sellers, public records, agents and other third parties. This information may relate to the condition of the property, permitted or unpermitted uses, zoning, square footage, lot size/acreage or other matters affecting value or desirability. Unless otherwise indicated in writing, neither brokers, agents nor Theo have verified, or will verify, such information. If any such information is important to buyer in determining whether to buy, the price to pay or intended use of the property, buyer is urged to conduct their own investigation with qualified professionals, satisfy themselves with respect to that information, and to rely solely on the results of that investigation.
School data provided by GreatSchools. School service boundaries are intended to be used as reference only. To verify enrollment eligibility for a property, contact the school directly.

