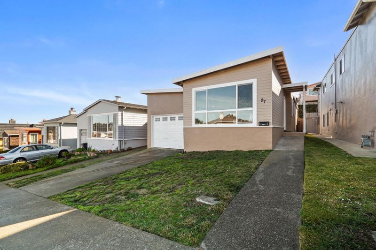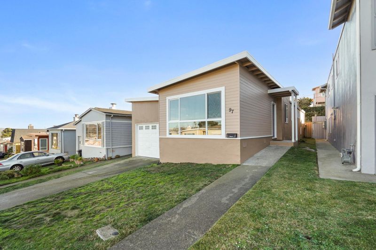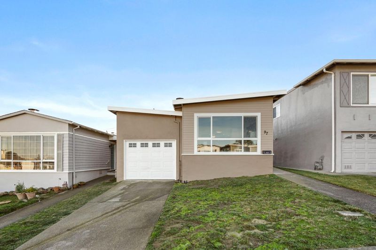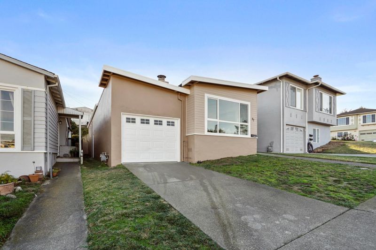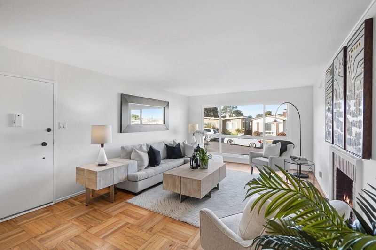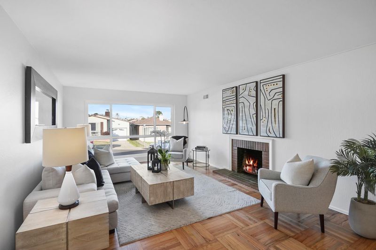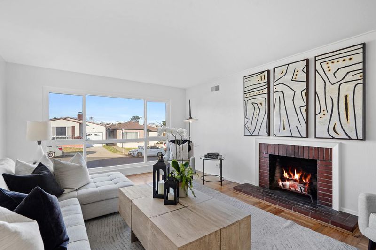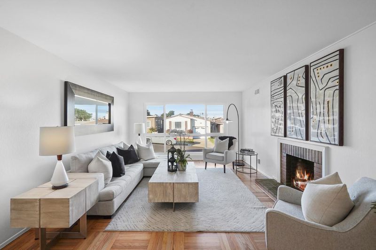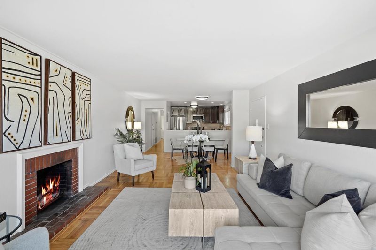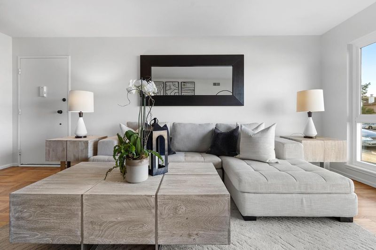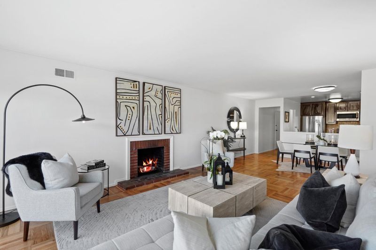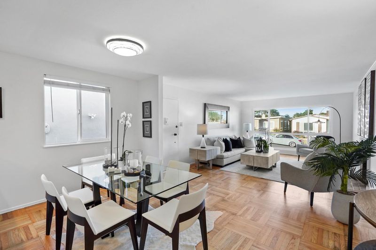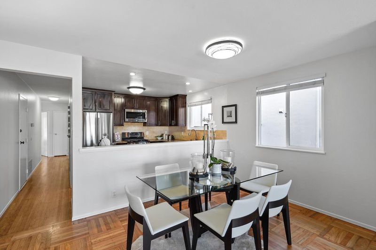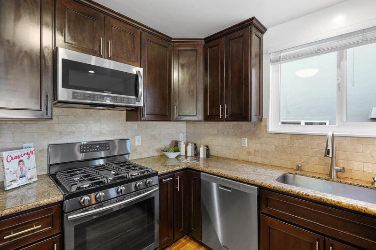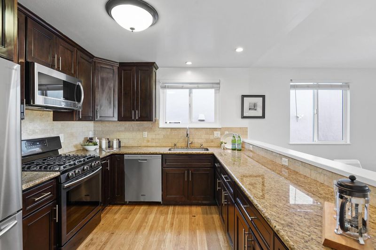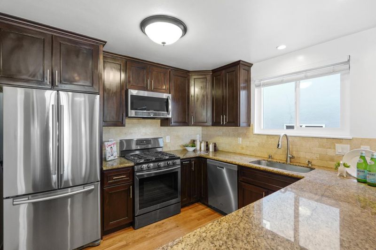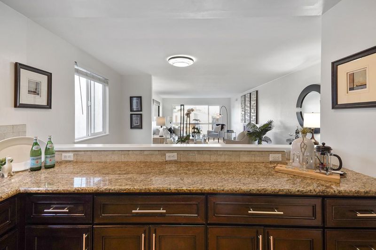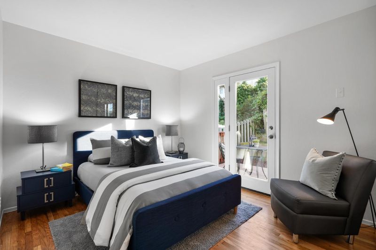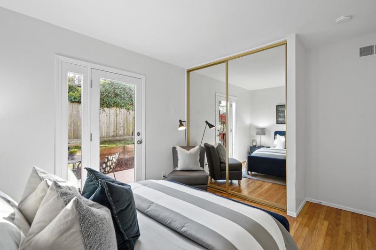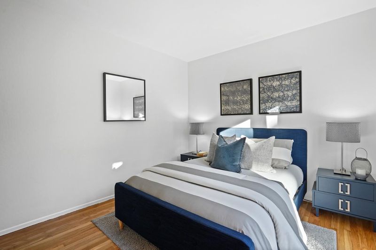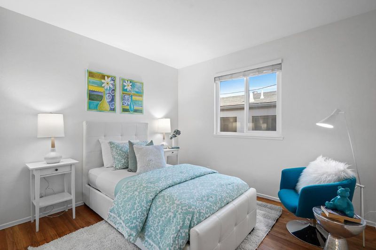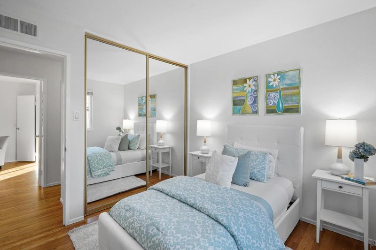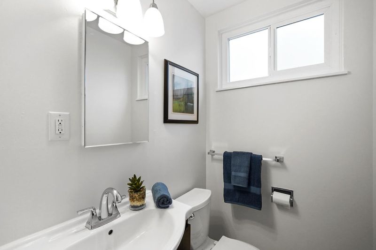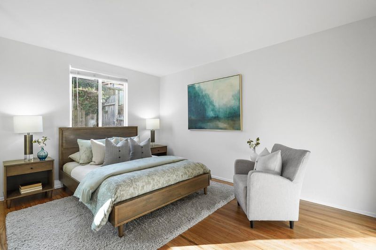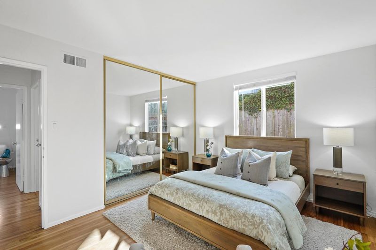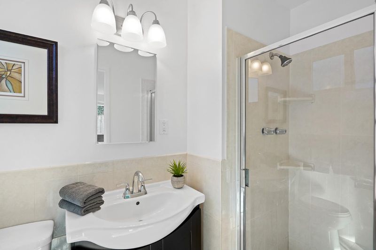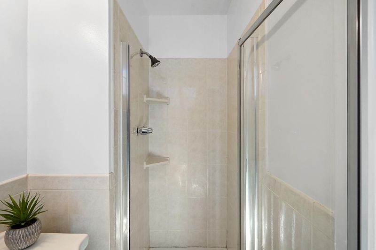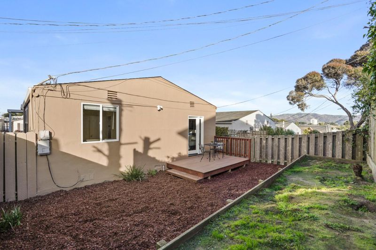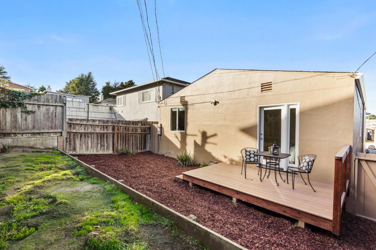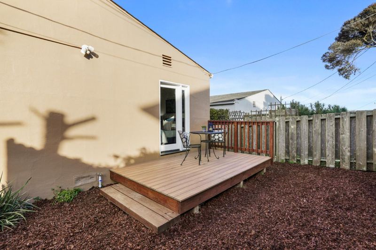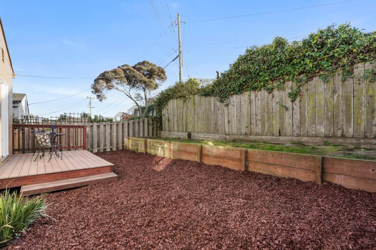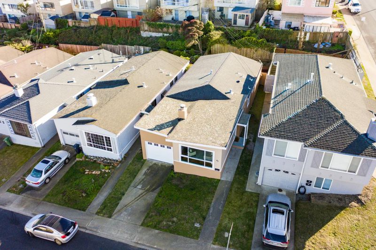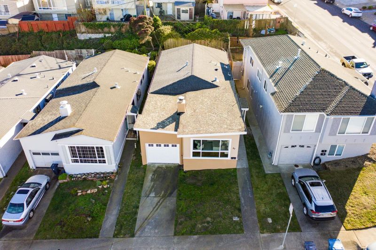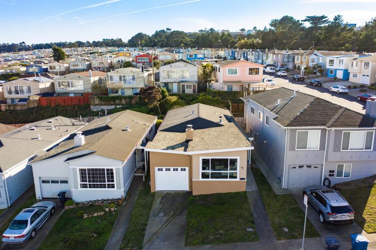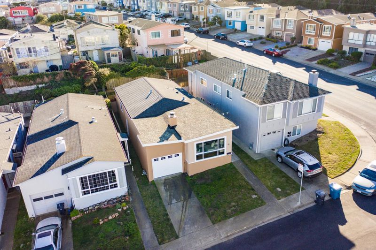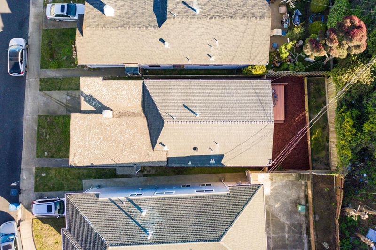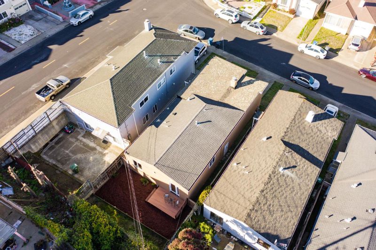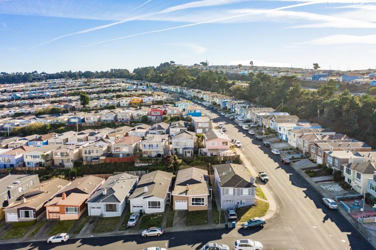 Sold 1.6% Over Asking
Sold 1.6% Over Asking
$1,156,000
1,160
SQ FT
$997
SQ/FT
97 Rockridge Avenue
@ Higate - 684 - Westlake Knolls, Daly City
- 3 Bed
- 2 Bath
- 2 Park
- 1,160 sqft
- DALY CITY
-

This beautifully updated home features 3 beds and 2 baths all on one level. The large living room boasts a wood burning fireplace and large picture window, making it light and bright. The open floor plan concept extends to the dining room and spacious, remodeled kitchen. Enjoy the abundance of modern cabinetry, newer stainless steel appliances including a gas range, and granite countertops that offer plenty of space for meal prepping and entertaining. The remodeled bathrooms offer updated vanities, tile flooring, and new light fixtures. Relax in your backyard on the Trex deck, or enjoy gardening in the raised planting beds. This home is move-in ready with freshly painted interior and exterior, wood flooring throughout, and double pane windows. Close to restaurants, Ranch 99, schools, public transportation, and freeways, this beauty is one you will want to call yours! Welcome Home! This property qualifies for 3.79%, 30 yr fixed with First Republic Bank, subject to lender guidelines!
- Days on Market
- 9 days
- Current Status
- Sold
- Sold Price
- $1,156,000
- Over List Price
- 1.6%
- Original Price
- $1,138,000
- List Price
- $1,138,000
- On Market Date
- Dec 2, 2022
- Contract Date
- Dec 11, 2022
- Close Date
- Jan 10, 2023
- Property Type
- Single Family Home
- Area
- 684 - Westlake Knolls
- Zip Code
- 94015
- MLS ID
- ML81914127
- APN
- 008-245-230
- Year Built
- 1958
- Stories in Building
- 1
- Possession
- COE
- COE
- Jan 10, 2023
- Data Source
- MLSL
- Origin MLS System
- MLSListings, Inc.
Fernando Rivera Intermediate School
Public 6-8 Middle
Students: 513 Distance: 0.2mi
Thomas Edison Elementary School
Public K-6 Elementary
Students: 389 Distance: 0.2mi
Westmoor High School
Public 9-12 Secondary
Students: 1526 Distance: 0.4mi
Daniel Webster Elementary School
Public K-6 Elementary
Students: 370 Distance: 0.6mi
Spectrum Center - Daly City
Private 3-12 Coed
Students: 48 Distance: 0.8mi
Margaret Pauline Brown Elementary School
Public K-5 Elementary
Students: 314 Distance: 0.8mi
- Bed
- 3
- Bath
- 2
- Parking
- 2
- Attached Garage, Tandem Parking
- SQ FT
- 1,160
- SQ FT Source
- Unavailable
- Lot SQ FT
- 3,300.0
- Lot Acres
- 0.075758 Acres
- Kitchen
- Countertop - Granite, Dishwasher, Microwave, Oven Range - Gas, Refrigerator
- Cooling
- None
- Dining Room
- Breakfast Bar, Dining Area in Living Room
- Disclosures
- NHDS Report
- Family Room
- No Family Room
- Flooring
- Hardwood
- Foundation
- Concrete Perimeter
- Fire Place
- Living Room, Wood Burning
- Heating
- Central Forced Air
- Laundry
- In Garage, Washer / Dryer
- Possession
- COE
- Fee
- Unavailable
MLS and other Information regarding properties for sale as shown in Theo have been obtained from various sources such as sellers, public records, agents and other third parties. This information may relate to the condition of the property, permitted or unpermitted uses, zoning, square footage, lot size/acreage or other matters affecting value or desirability. Unless otherwise indicated in writing, neither brokers, agents nor Theo have verified, or will verify, such information. If any such information is important to buyer in determining whether to buy, the price to pay or intended use of the property, buyer is urged to conduct their own investigation with qualified professionals, satisfy themselves with respect to that information, and to rely solely on the results of that investigation.
School data provided by GreatSchools. School service boundaries are intended to be used as reference only. To verify enrollment eligibility for a property, contact the school directly.
