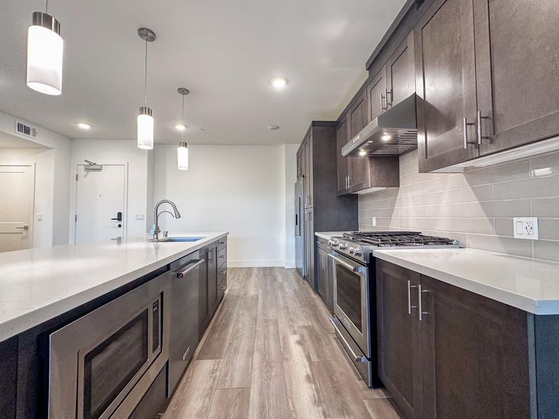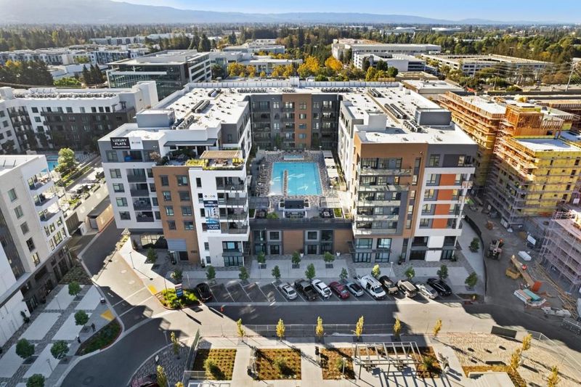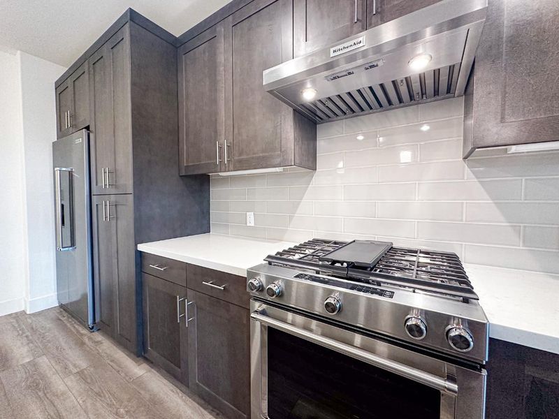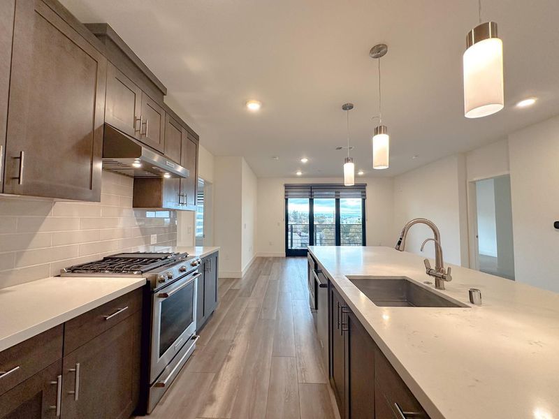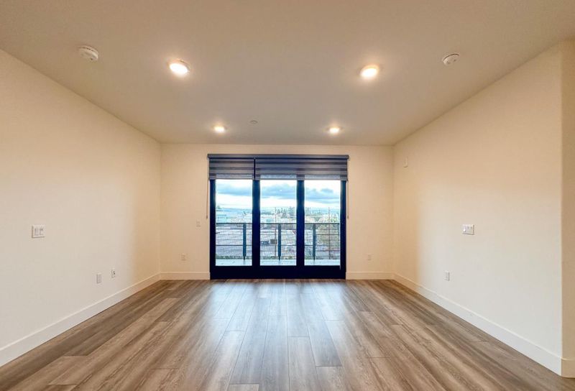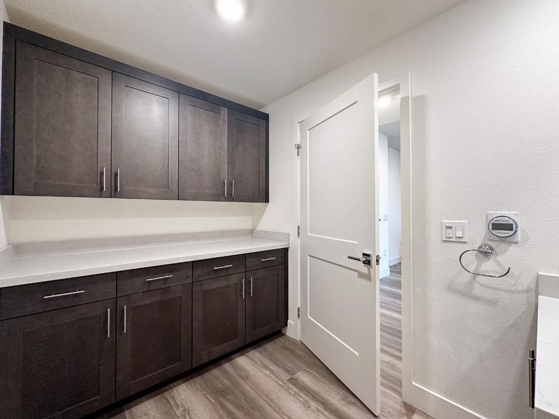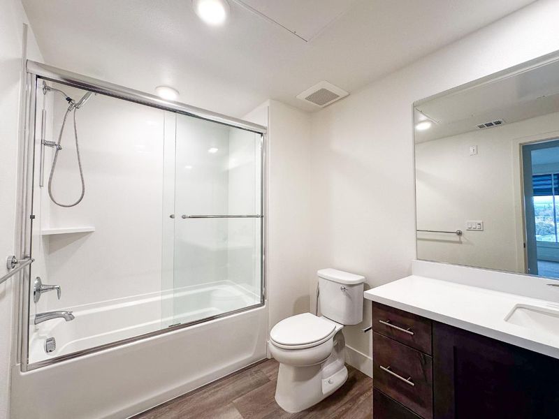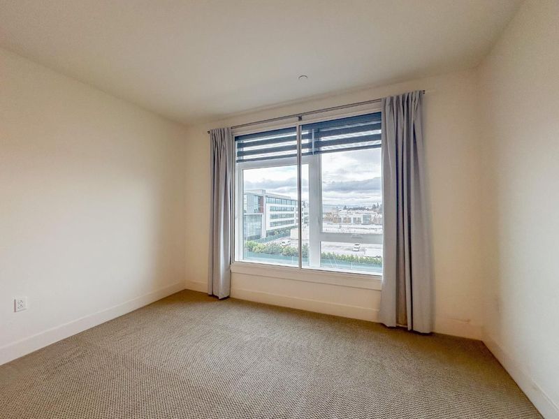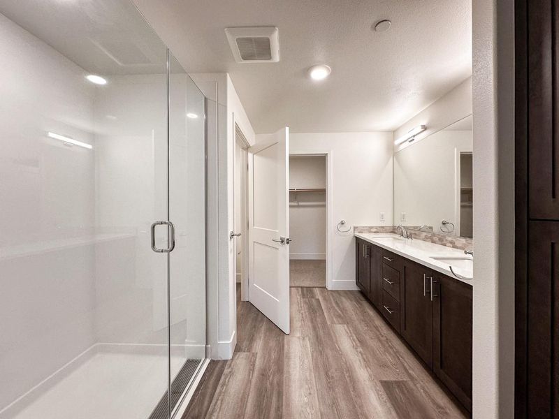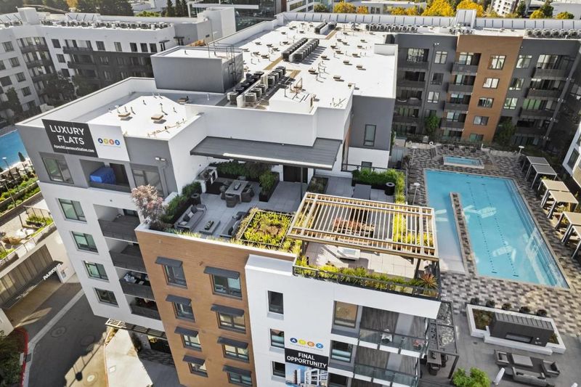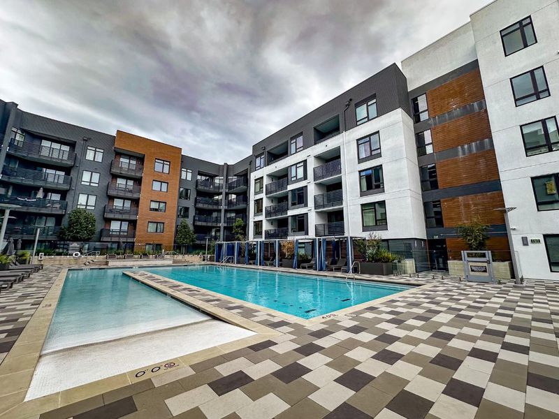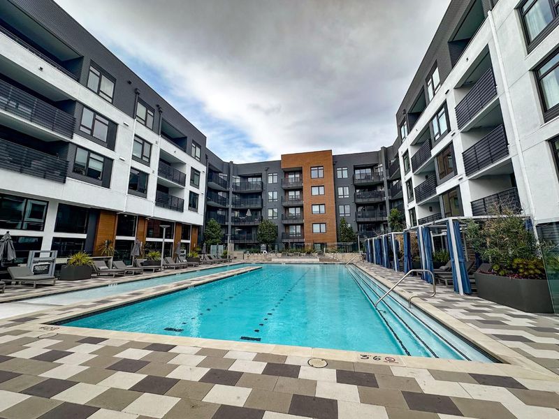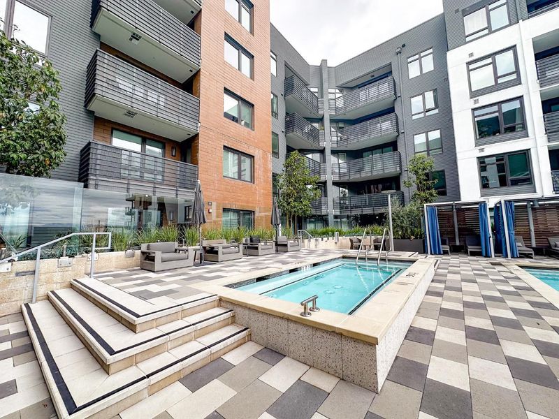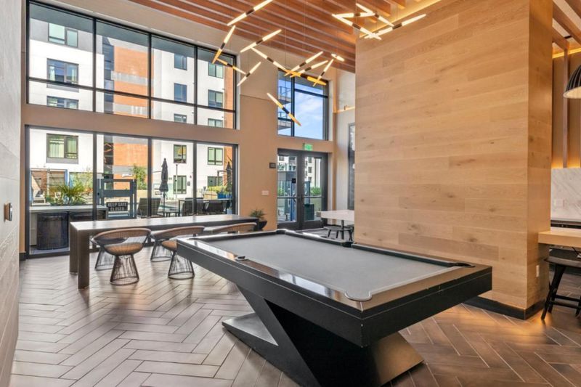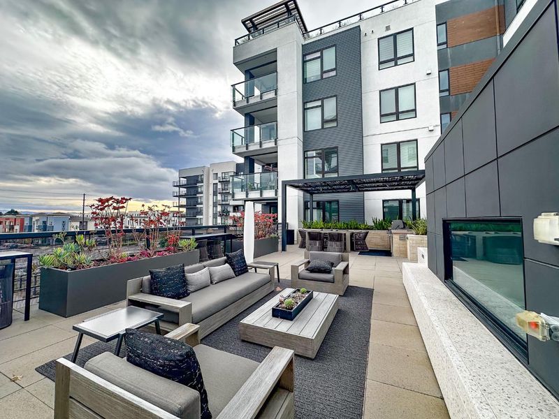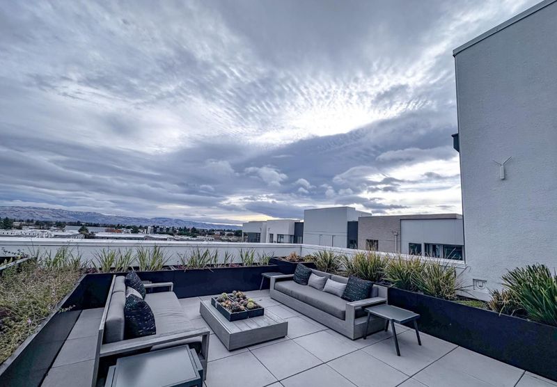
$1,400,000
1,432
SQ FT
$978
SQ/FT
3578 Rambla Place, #515
@ Kifer Rd. - 8 - Santa Clara, Santa Clara
- 2 Bed
- 3 (2/1) Bath
- 2 Park
- 1,432 sqft
- SANTA CLARA
-

-
Sat Nov 23, 1:00 pm - 4:00 pm
Ring unit 425 and select Khogee for access OR call agent number on OH Sign
-
Sun Nov 24, 1:00 pm - 4:00 pm
Ring unit 425 and select Khogee for access OR call agent number on OH Sign
This 5th story unit is now available in Santa Clara's most highly sought after Luxury Condo community centrally located in the heart of Silicon Valley and near the Lawrence Caltrain Station. This single level new construction home provides luxury living with resort quality amenities. This unit is open and bright with a gorgeous kitchen featuring a large island leading into a spacious living area and a lovely covered patio. Built in 2021. Just a short drive from NVIDIA, Apple, major commute routes, parks, Costco, and Caltrain. Amenities included: Barbecue Area, Cabana, Club House, Community Pool, Community Security Gate, Elevator, Game Court Outdoor, Garden Greenbelt Trails, Gym Exercise Facility, Playground. Additional unit upgrades include: Kitchen water filtration system, smart thermostat, custom blinds, triple pane glass windows in bedrooms, custom folding style balcony door, and dryer ventilation system.
- Days on Market
- 3 days
- Current Status
- Active
- Original Price
- $1,400,000
- List Price
- $1,400,000
- On Market Date
- Nov 20, 2024
- Property Type
- Condominium
- Area
- 8 - Santa Clara
- Zip Code
- 95051
- MLS ID
- ML81987010
- APN
- 216-67-068
- Year Built
- 2022
- Stories in Building
- 1
- Possession
- Unavailable
- Data Source
- MLSL
- Origin MLS System
- MLSListings, Inc.
Monticello Academy
Private K
Students: 12 Distance: 0.5mi
Santa Clara Christian
Private K-5 Elementary, Religious, Coed
Students: 171 Distance: 0.6mi
Lamb-O Academy, Incorporated
Private 5-12
Students: 7 Distance: 0.7mi
Adrian Wilcox High School
Public 9-12 Secondary
Students: 1961 Distance: 0.8mi
St. Lawrence Elementary and Middle School
Private PK-8 Elementary, Religious, Coed
Students: 330 Distance: 1.1mi
St. Lawrence Academy
Private 9-12 Secondary, Religious, Nonprofit
Students: 228 Distance: 1.1mi
- Bed
- 2
- Bath
- 3 (2/1)
- Updated Bath
- Parking
- 2
- Covered Parking, Electric Car Hookup, Gate / Door Opener, Guest / Visitor Parking
- SQ FT
- 1,432
- SQ FT Source
- Unavailable
- Pool Info
- Community Facility, Pool - In Ground, Pool / Spa Combo, Spa / Hot Tub
- Kitchen
- Countertop - Stone, Dishwasher, Island, Microwave, Oven - Built-In, Pantry, Refrigerator
- Cooling
- Central AC
- Dining Room
- Eat in Kitchen
- Disclosures
- Natural Hazard Disclosure
- Family Room
- Kitchen / Family Room Combo
- Flooring
- Carpet, Hardwood, Laminate
- Foundation
- Other
- Heating
- Central Forced Air
- Laundry
- Washer / Dryer
- * Fee
- $638
- Name
- Seabreeze Management
- *Fee includes
- Common Area Electricity, Common Area Gas, Garbage, Insurance - Common Area, Landscaping / Gardening, Maintenance - Common Area, Maintenance - Exterior, Management Fee, Pool, Spa, or Tennis, Recreation Facility, and Roof
MLS and other Information regarding properties for sale as shown in Theo have been obtained from various sources such as sellers, public records, agents and other third parties. This information may relate to the condition of the property, permitted or unpermitted uses, zoning, square footage, lot size/acreage or other matters affecting value or desirability. Unless otherwise indicated in writing, neither brokers, agents nor Theo have verified, or will verify, such information. If any such information is important to buyer in determining whether to buy, the price to pay or intended use of the property, buyer is urged to conduct their own investigation with qualified professionals, satisfy themselves with respect to that information, and to rely solely on the results of that investigation.
School data provided by GreatSchools. School service boundaries are intended to be used as reference only. To verify enrollment eligibility for a property, contact the school directly.
