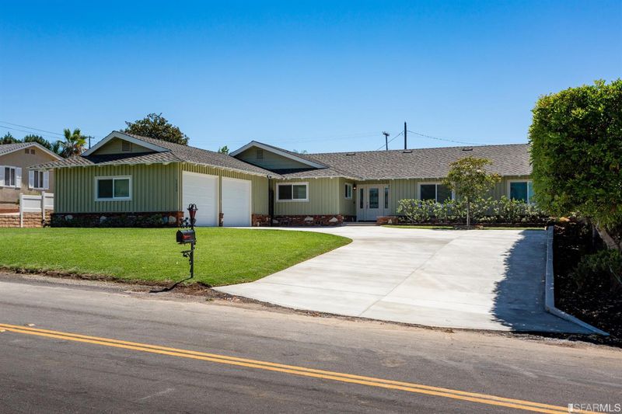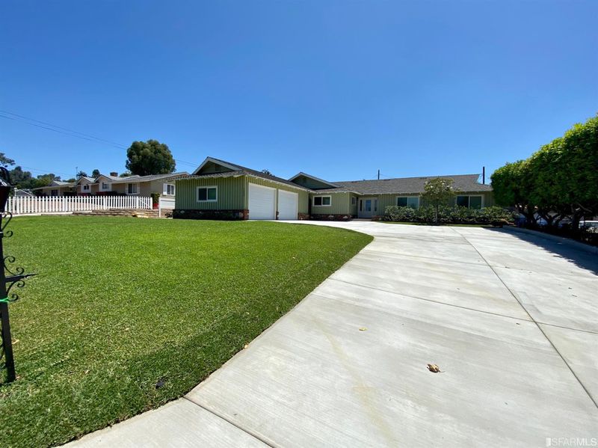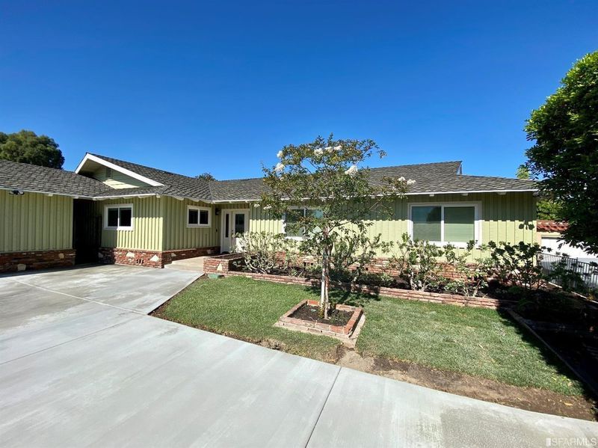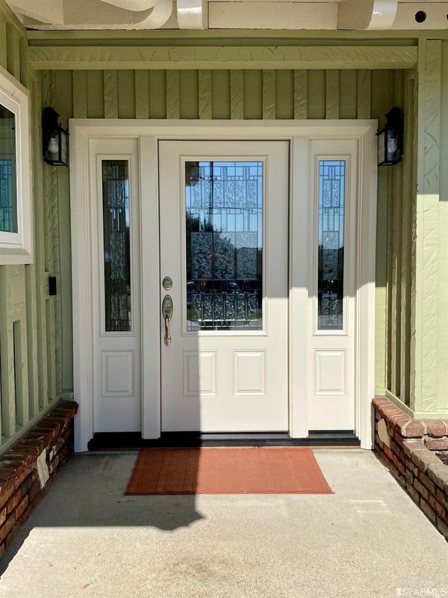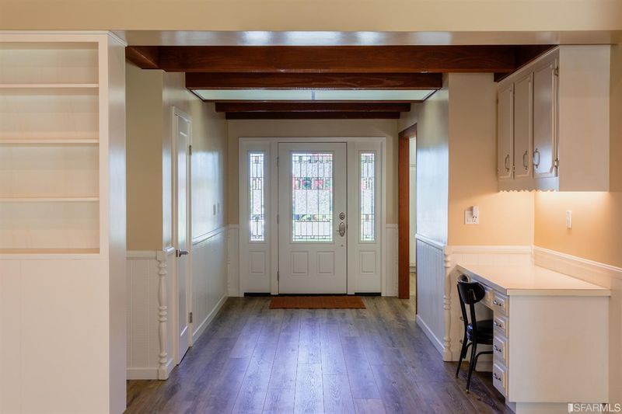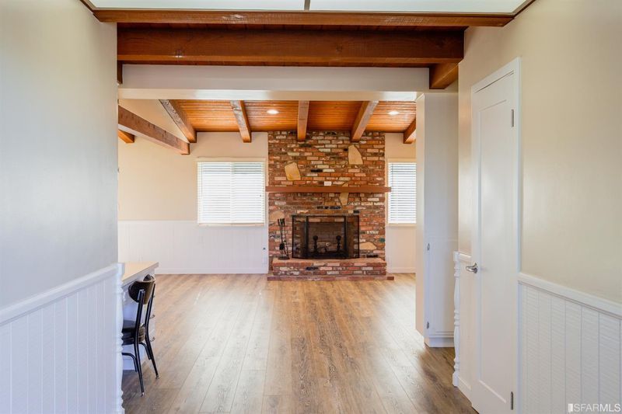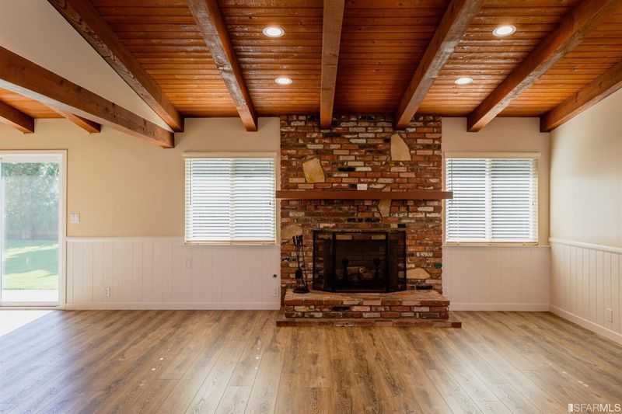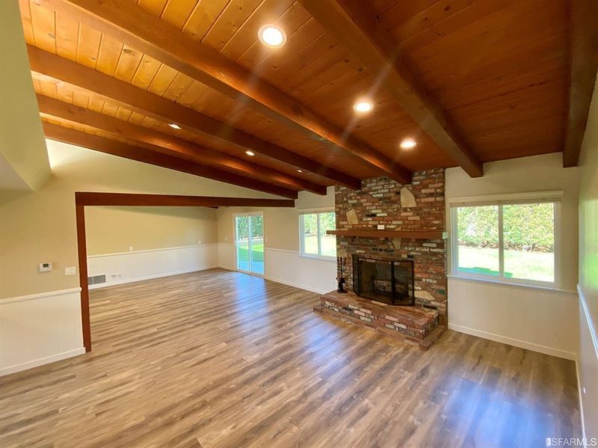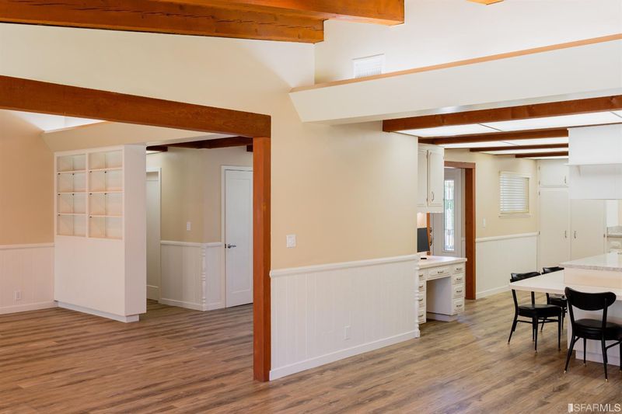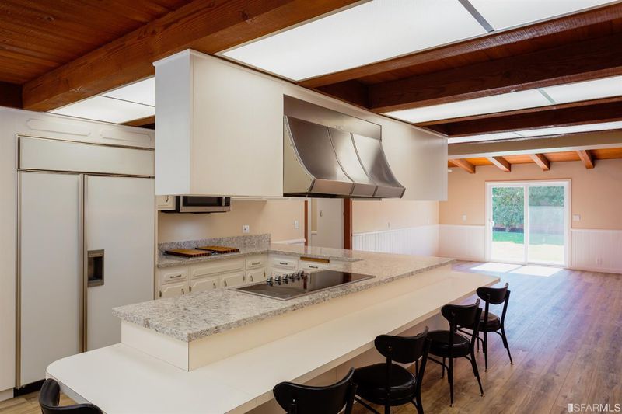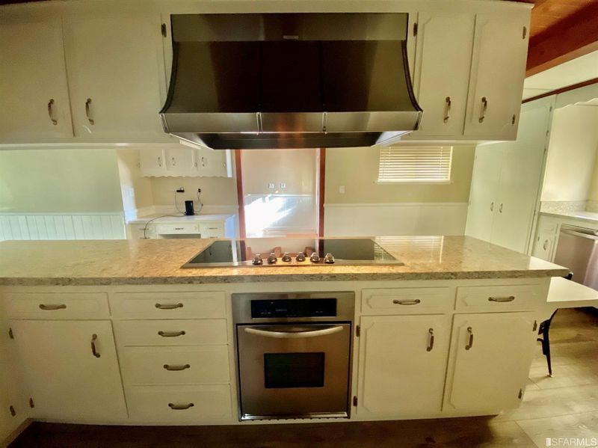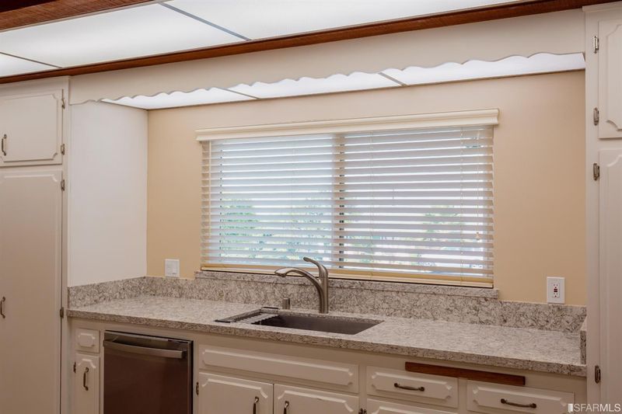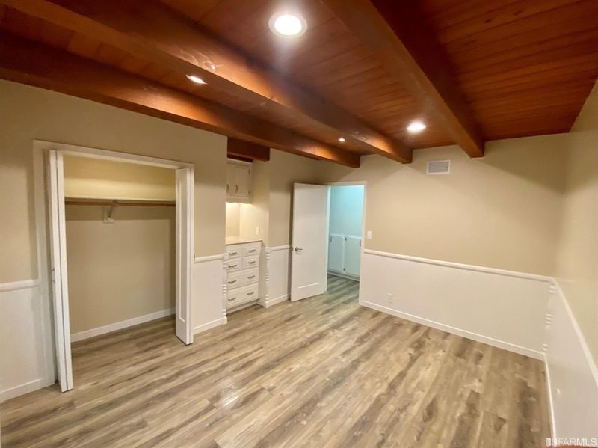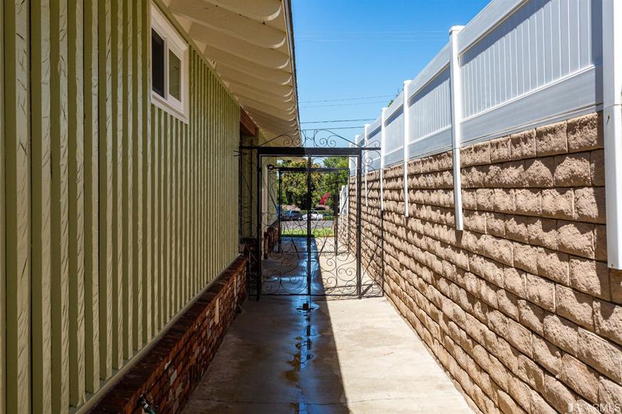
$1,159,000
2,640
SQ FT
$439
SQ/FT
1202 N Idaho St
@ W Whittier Blvd - 46 - Orange, La Habra
- 6 Bed
- 3 Bath
- 0 Park
- 2,640 sqft
- La Habra
-

This custom home was built in 1970 by the original owner, who was a general contractor, for his large family. The family lived in this home for almost 50 years. It's the pride and joy of 3 generations. None of the children could let go of the house without giving it the proper love and attention the original owner gave it when he built it. Thus, the house received a complete renovation, inside and out, by the owner's son, who is a general contractor. Improvements include NEW: driveway; 50 year designer shingle roof; luxury vinyl plank flooring, and LED Lighting throughout the house; dual pane window, remodeled; kitchen with new appliances, i.e Viking 6 burner cooktop; bathrooms with marble counters and shower/bath; gigabit network/ WiFi; water heater, and garage doors; You don't want to miss out on this one of a kind home sitting on a very large lot with plenty of room for entertainment and parking. This house is full of character, charm, love, history, and storage. Happy Touring!
- Days on Market
- 82 days
- Current Status
- Expired
- Original Price
- $1,159,000
- List Price
- $1,159,000
- On Market Date
- Jul 10, 2020
- Property Type
- Single-Family Homes
- District
- 46 - Orange
- Zip Code
- 90631
- MLS ID
- 500586
- APN
- 017-396-05
- Year Built
- 1970
- Stories in Building
- Unavailable
- Possession
- Close of Escrow
- Data Source
- SFAR
- Origin MLS System
La Habra High School
Public 9-12 High
Students: 2179 Distance: 0.6mi
El Cerrito Elementary School
Public K-2 Elementary
Students: 445 Distance: 0.6mi
Walnut Elementary School
Public 3-5 Elementary
Students: 598 Distance: 0.6mi
Cleta Harder Developmental School
Private K-12 Special Education, Combined Elementary And Secondary, Coed
Students: 35 Distance: 0.7mi
Macy Elementary School
Public K-6 Elementary
Students: 519 Distance: 0.7mi
El Portal Elementary School
Public K-6 Elementary
Students: 525 Distance: 0.8mi
- Bed
- 6
- Bath
- 3
- Marble, Shower Over Tub, Stall Shower, Fiberglass, Remodeled
- Parking
- 0
- SQ FT
- 2,640
- SQ FT Source
- Per Owner
- Lot SQ FT
- 12,197.0
- Lot Acres
- 0.28 Acres
- Kitchen
- Energy Star Appl(s), 220 Volt Wiring, Electric Range, Cooktop Stove, Hood Over Range, Built-In Oven, Self-Cleaning Oven, Refrigerator, Ice Maker, Freezer, Dishwasher, Microwave, Garbage Disposal, Formica Counter, Island, Breakfast Area, Pantry, Remodeled
- Cooling
- Central Heating, Gas, Electric, Central Air
- Dining Room
- Lvng/Dng Rm Combo
- Disclosures
- Sellers Sup to TDS, Seismic Hazard Discl, Env Hazards Report
- Exterior Details
- Redwood Siding, Brick
- Family Room
- Open Beam Ceiling, Cathedral/Vaulted
- Living Room
- Open Beam Ceiling, Cathedral/Vaulted
- Flooring
- Hardwood, Simulated Wood
- Foundation
- Concrete Perimeter
- Fire Place
- 1, Gas Burning, Brick
- Heating
- Central Heating, Gas, Electric, Central Air
- Laundry
- 220 Volt Wiring, In Laundry Room
- Main Level
- 5 Bedrooms, 3 Baths, 1 Master Suite, Living Room, Family Room, Kitchen
- Possession
- Close of Escrow
- Architectural Style
- Contemporary, Rustic, Modern/High Tech, Ranch, Farmhouse
- Special Listing Conditions
- Succssr Trustee Sale
- Fee
- $0
MLS and other Information regarding properties for sale as shown in Theo have been obtained from various sources such as sellers, public records, agents and other third parties. This information may relate to the condition of the property, permitted or unpermitted uses, zoning, square footage, lot size/acreage or other matters affecting value or desirability. Unless otherwise indicated in writing, neither brokers, agents nor Theo have verified, or will verify, such information. If any such information is important to buyer in determining whether to buy, the price to pay or intended use of the property, buyer is urged to conduct their own investigation with qualified professionals, satisfy themselves with respect to that information, and to rely solely on the results of that investigation.
School data provided by GreatSchools. School service boundaries are intended to be used as reference only. To verify enrollment eligibility for a property, contact the school directly.
