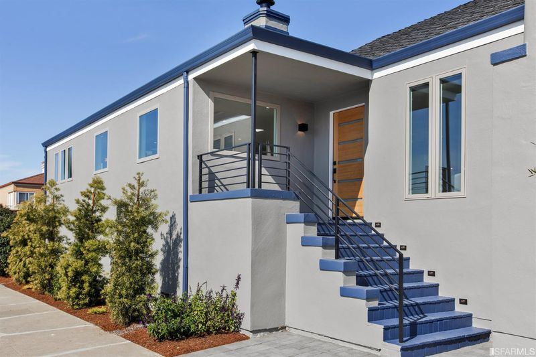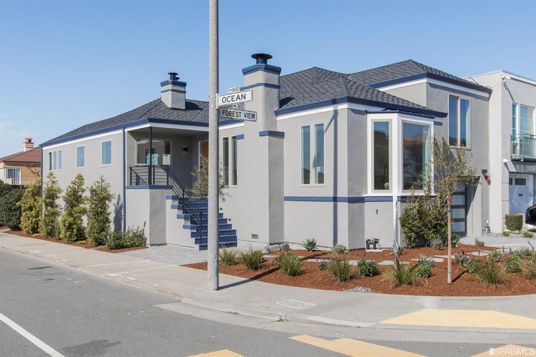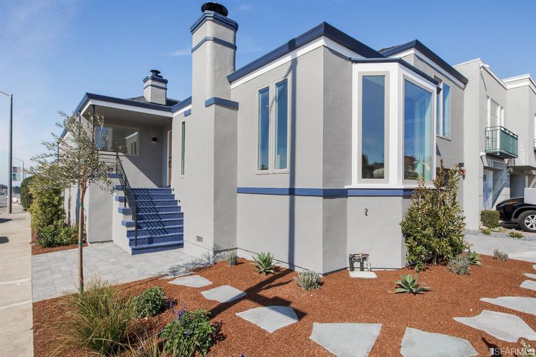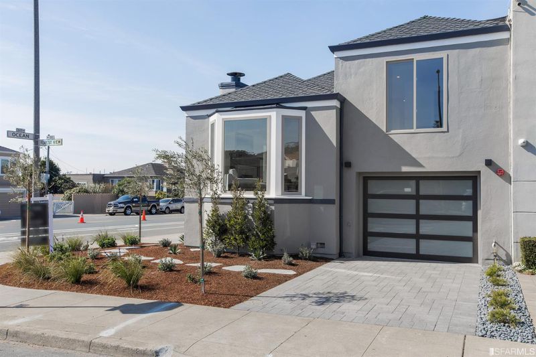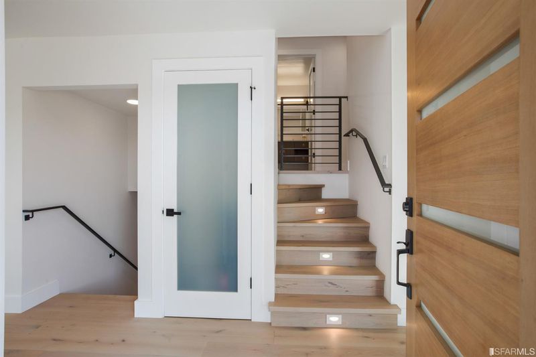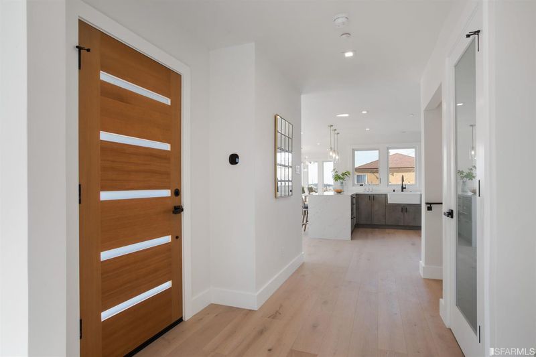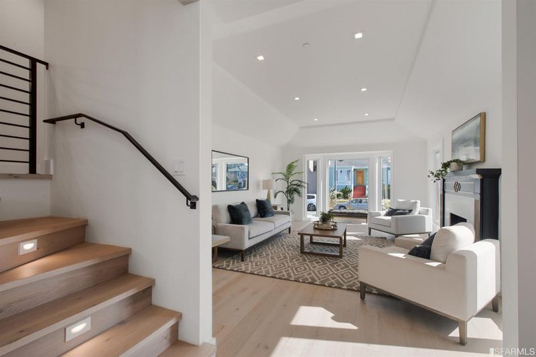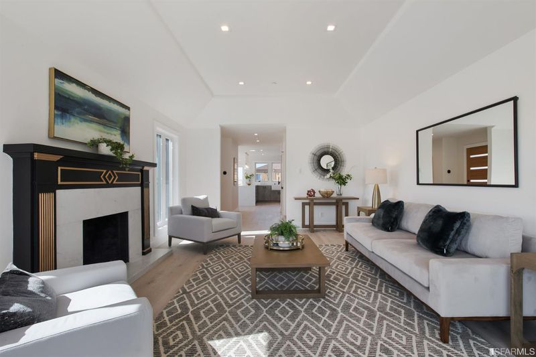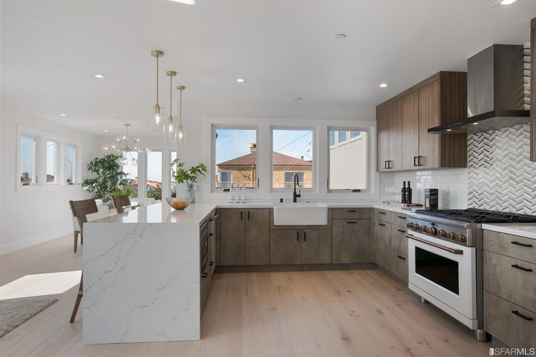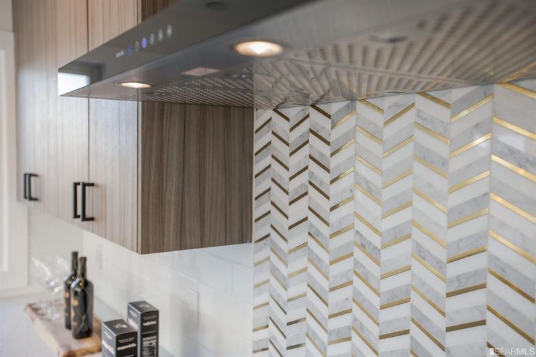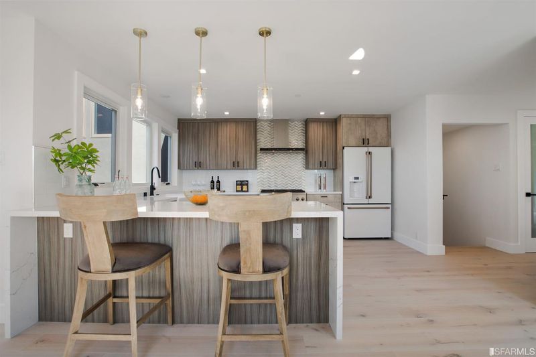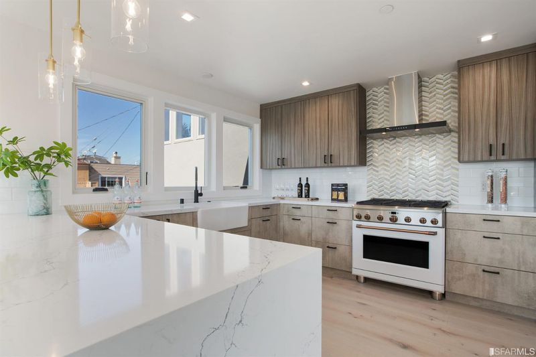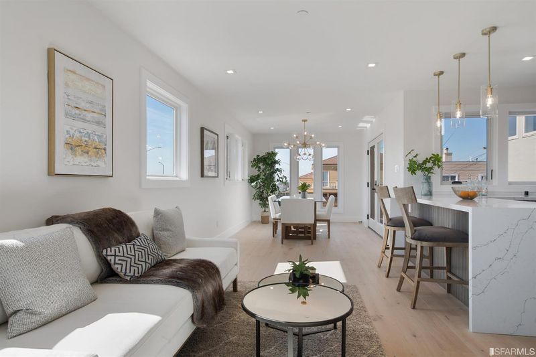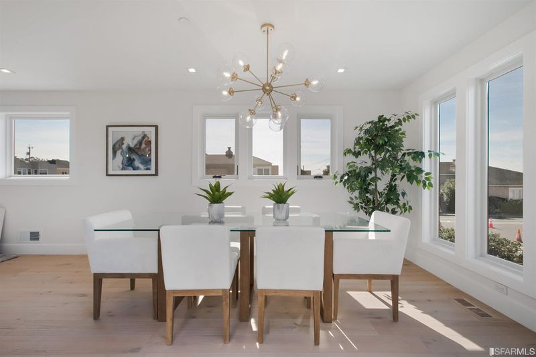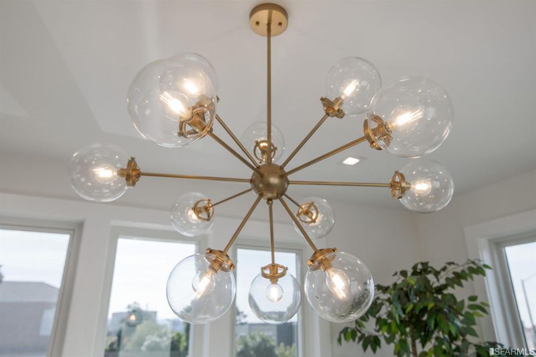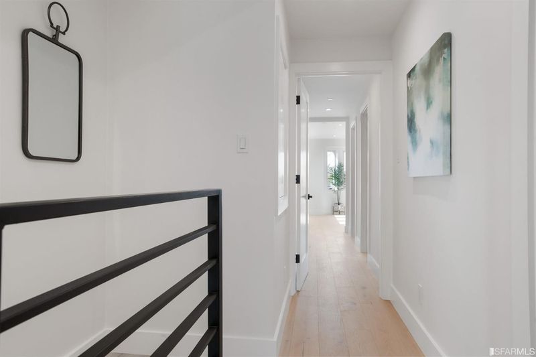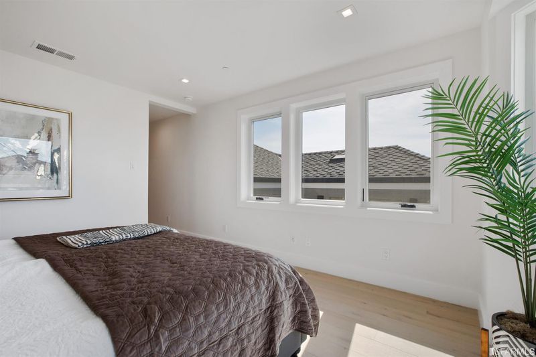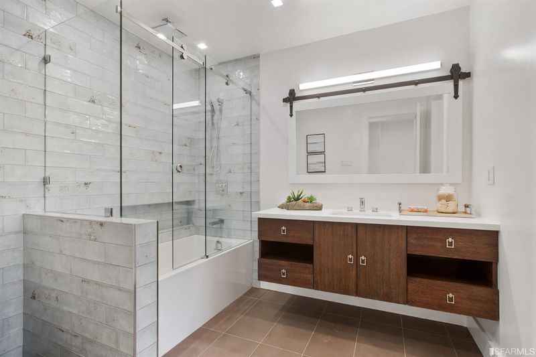 Sold 5.4% Over Asking
Sold 5.4% Over Asking
$2,000,000
2,239
SQ FT
$893
SQ/FT
3600 Ocean Ave
@ Forest View - 3 - Lake Shore, San Francisco
- 3 Bed
- 3 Bath
- 0 Park
- 2,239 sqft
- San Francisco
-

Nestled in the Lakeshore District, this split level, 3 bed, 3 bath home is a bright, contemporary sanctuary. Each suite boasts a walk-in closet. In the social space, white oak floors flow through the living room, family room, great room, laundry room, and dining area. Built in 1941, the home was thoughtfully remodeled in 2020 with no expense spared to detail. The sleek kitchen offers custom cabinets, Cafe Series top tier appliances with brushed gold accents, and a waterfall counter peninsula. Even better, an open floor plan ensures the host will never miss the party. The remodel also includes a new roof, Anderson windows, and updated bathrooms. For a breath of fresh air, owners can step onto their 2-tier, private deck or spend an afternoon in the fenced backyard. Flowers and an herb garden out back and a front lawn offer the at-home landscaper many sunny afternoons. With 1 garage & 1 driveway, walking distance to shopping, markets, and restaurants, this home is a Bay Area dream!
- Days on Market
- 15 days
- Current Status
- Sold
- Sold Price
- $2,000,000
- Over List Price
- 5.4%
- Original Price
- $1,898,000
- List Price
- $1,898,000
- On Market Date
- Feb 28, 2020
- Contract Date
- Mar 14, 2020
- Close Date
- Apr 8, 2020
- Property Type
- Single-Family Homes
- District
- 3 - Lake Shore
- Zip Code
- 94132
- MLS ID
- 495623
- APN
- 7247-024
- Year Built
- 1941
- Stories in Building
- Unavailable
- Possession
- Close of Escrow
- COE
- Apr 8, 2020
- Data Source
- SFAR
- Origin MLS System
Lowell High School
Public 9-12 Secondary
Students: 2774 Distance: 0.1mi
Lakeshore Alternative Elementary School
Public K-5 Elementary
Students: 487 Distance: 0.2mi
St. Stephen School
Private K-8 Elementary, Religious, Coed
Students: 306 Distance: 0.4mi
Edgewood Center For Children & Families
Private 2-12 Elementary, Nonprofit
Students: 44 Distance: 0.4mi
Feinstein (Dianne) Elementary School
Public K-5 Elementary
Students: 502 Distance: 0.5mi
West Portal Lutheran Elementary School
Private K-8 Elementary, Religious, Coed
Students: 400 Distance: 0.6mi
- Bed
- 3
- Bath
- 3
- Tile, Shower Over Tub, Stall Shower, Dual Flush Toilet, Remodeled
- Parking
- 0
- SQ FT
- 2,239
- SQ FT Source
- Per Architect
- Lot SQ FT
- 3,480.0
- Lot Acres
- 0.08 Acres
- Kitchen
- Gas Range, Hood Over Range, Refrigerator, Ice Maker, Dishwasher, Microwave, Garbage Disposal, Remodeled
- Cooling
- Central Heating, Gas
- Dining Room
- Lvng/Dng Rm Combo, Dining Area
- Disclosures
- Disclosure Pkg Avail, Prelim Title Report
- Exterior Details
- Stucco
- Family Room
- Deck Attached
- Flooring
- Hardwood, Tile
- Foundation
- Concrete Slab
- Fire Place
- 1, Wood Burning
- Heating
- Central Heating, Gas
- Laundry
- 220 Volt Wiring, Hookups Only, In Laundry Room
- Upper Level
- 2 Master Suites
- Main Level
- Living Room, Dining Room, Family Room, Kitchen
- Views
- Ocean, Park
- Possession
- Close of Escrow
- Architectural Style
- Contemporary
- Special Listing Conditions
- None
- Fee
- $0
MLS and other Information regarding properties for sale as shown in Theo have been obtained from various sources such as sellers, public records, agents and other third parties. This information may relate to the condition of the property, permitted or unpermitted uses, zoning, square footage, lot size/acreage or other matters affecting value or desirability. Unless otherwise indicated in writing, neither brokers, agents nor Theo have verified, or will verify, such information. If any such information is important to buyer in determining whether to buy, the price to pay or intended use of the property, buyer is urged to conduct their own investigation with qualified professionals, satisfy themselves with respect to that information, and to rely solely on the results of that investigation.
School data provided by GreatSchools. School service boundaries are intended to be used as reference only. To verify enrollment eligibility for a property, contact the school directly.
