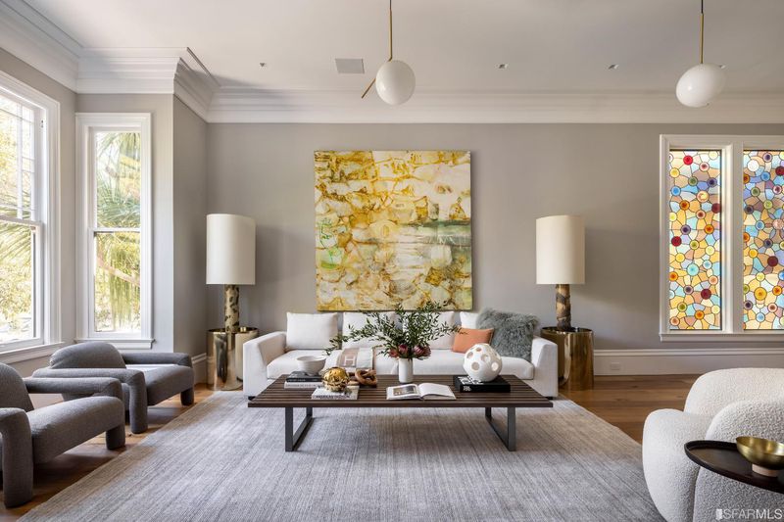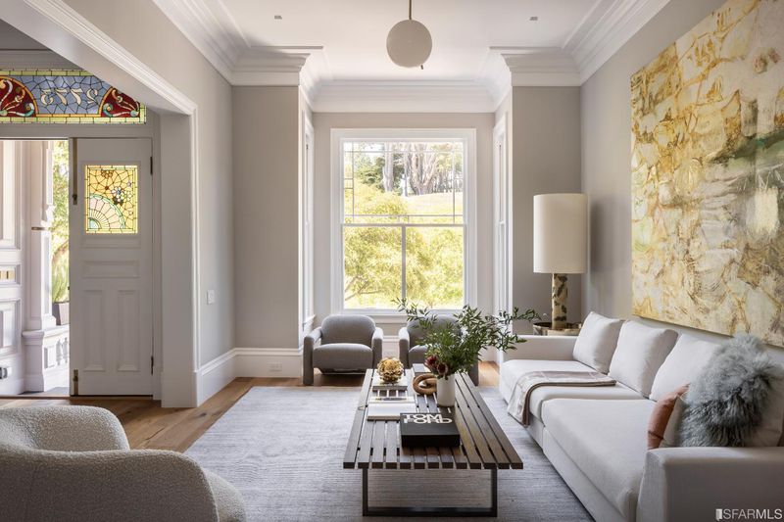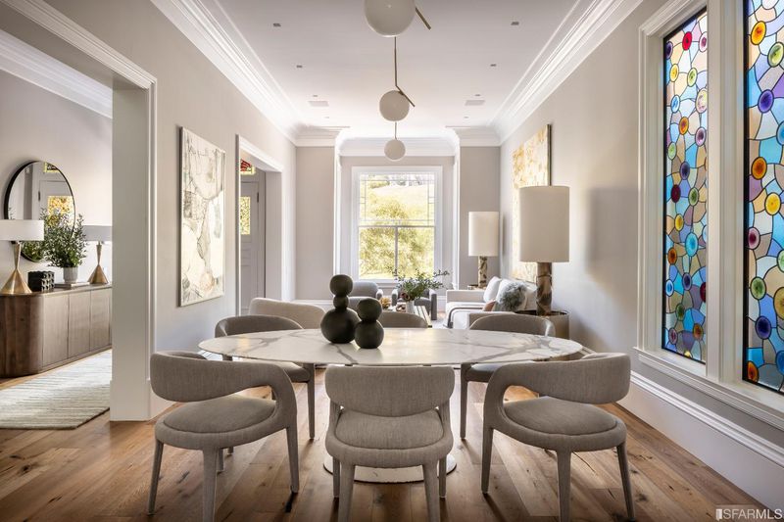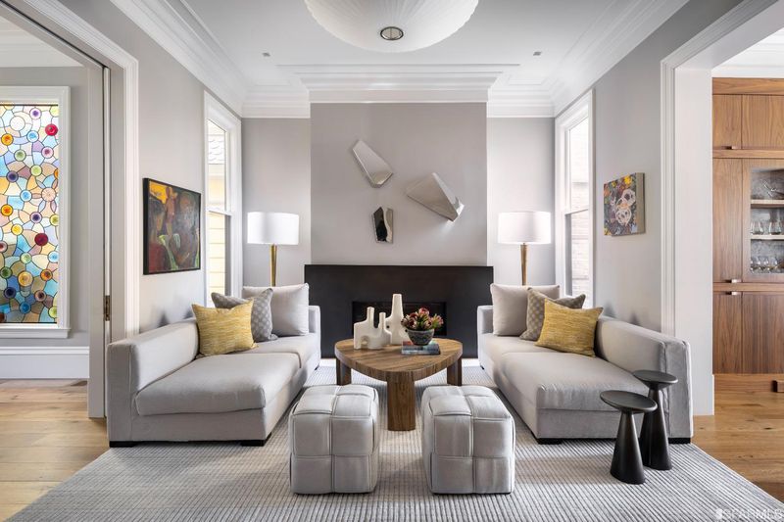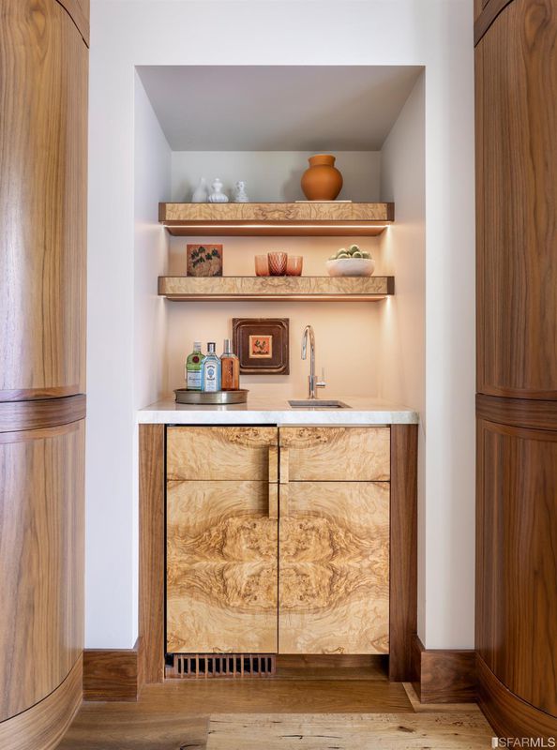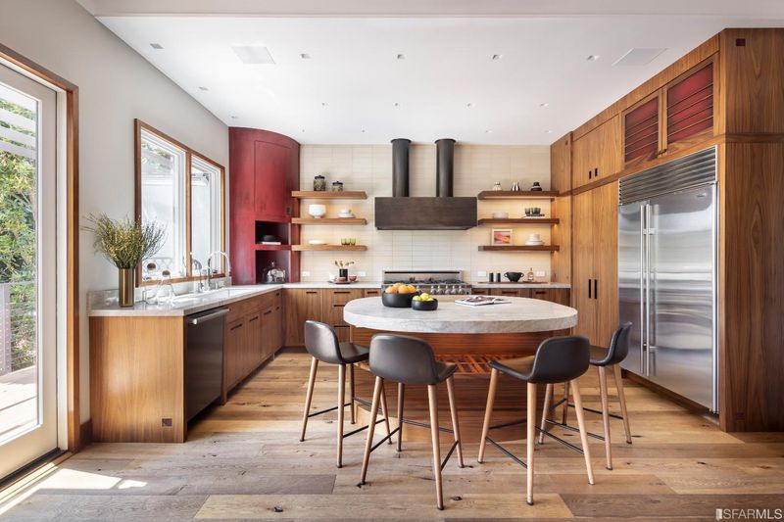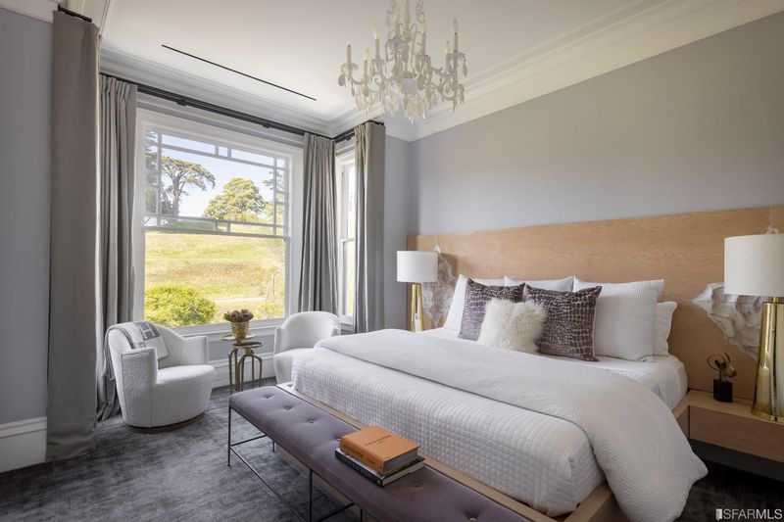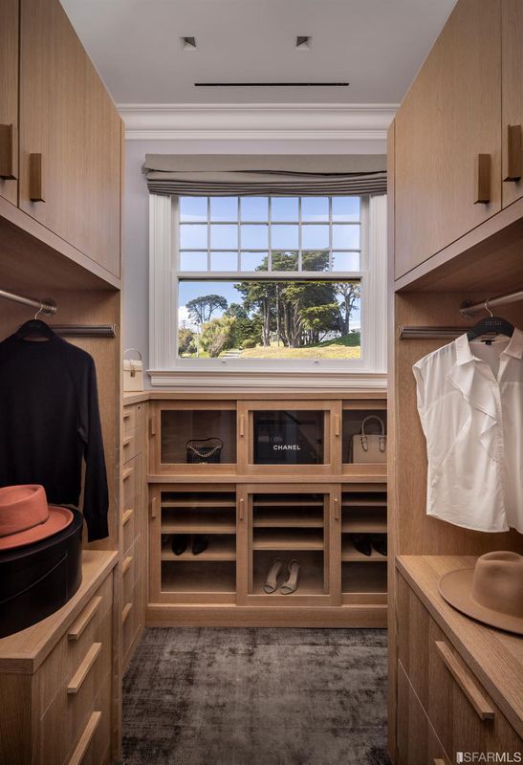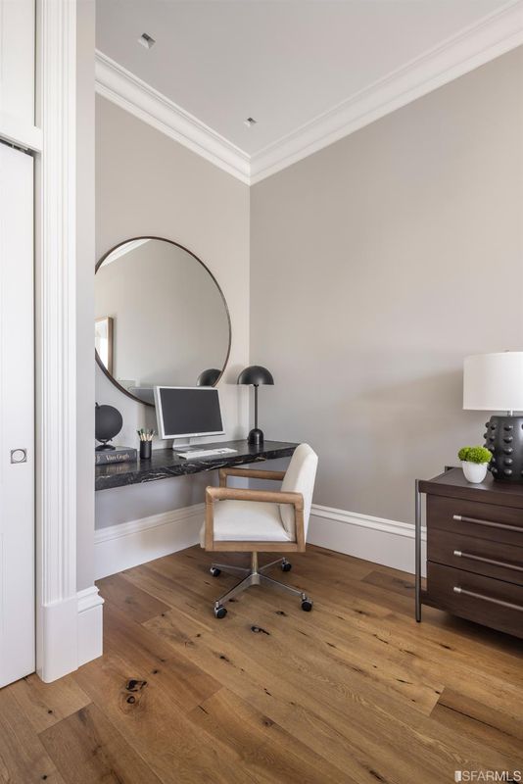 Sold 4.2% Over Asking
Sold 4.2% Over Asking
$7,500,000
3,525
SQ FT
$2,128
SQ/FT
2773 Clay St
@ Scott - 7 - Pacific Heights, San Francisco
- 4 Bed
- 3.5 Bath
- 2 Park
- 3,525 sqft
- San Francisco
-

A stunning high-quality renovation in Pac Heights has transformed this classic Victorian into a residence of chic sophistication. The home's remarkable location, directly across from Alta Plaza Park, offers wonderful privacy & verdant views out the front. Stained glass inlays on the front door & in several other places, recall its early heritage along w/exquisite layers of crown & ceiling moldings & the stair railing w/intricately carved newel post. The kit. is a five-star masterpiece w/a unique oval-shaped island, wet bar, high-end appliances & French doors to an inviting deck that leads down to the south facing garden. 4 spacious BR, including a luxe primary suite w/2 fully customized walk-in closets & w/free-standing tub & curbless shower. 2 additional BRs on this level include 1 w/direct access to the hallway BA; both BAs have heated floors for a touch of luxury underfoot. The 4th BR w/en-suite BA is located downstairs & has private st access making it also ideal for a home office.
- Days on Market
- 11 days
- Current Status
- Sold
- Sold Price
- $7,500,000
- Over List Price
- 4.2%
- Original Price
- $7,200,000
- List Price
- $7,200,000
- On Market Date
- May 20, 2022
- Contingent Date
- May 27, 2022
- Contract Date
- May 31, 2022
- Close Date
- Jun 10, 2022
- Property Type
- Single Family Residence
- District
- 7 - Pacific Heights
- Zip Code
- 94115
- MLS ID
- 422659762
- APN
- 0632-016
- Year Built
- 1900
- Stories in Building
- 0
- Possession
- Close Of Escrow
- COE
- Jun 10, 2022
- Data Source
- SFAR
- Origin MLS System
Cobb (William L.) Elementary School
Public K-5 Elementary
Students: 152 Distance: 0.1mi
Sterne School
Private 5-12 Special Education, Combined Elementary And Secondary, Coed
Students: 210 Distance: 0.1mi
Town School For Boys
Private K-8 Elementary, All Male
Students: 408 Distance: 0.2mi
San Francisco Waldorf School
Private PK-8 Combined Elementary And Secondary, Coed
Students: 260 Distance: 0.2mi
Cow Hollow Kindergarten
Private K Coed
Students: 8 Distance: 0.2mi
Hillwood Academic Day School
Private 1-8 Elementary, Coed
Students: 29 Distance: 0.2mi
- Bed
- 4
- Bath
- 3.5
- Shower Stall(s)
- Parking
- 2
- Attached, Garage Door Opener, Garage Facing Front, Interior Access, Tandem Garage
- SQ FT
- 3,525
- SQ FT Source
- Unavailable
- Lot SQ FT
- 2,495.0
- Lot Acres
- 0.0573 Acres
- Kitchen
- Island
- Dining Room
- Dining/Living Combo
- Flooring
- Carpet, Wood
- Fire Place
- Family Room
- Laundry
- Ground Floor, Inside Area, Sink, Washer/Dryer Stacked Included
- Upper Level
- Bedroom(s), Full Bath(s), Primary Bedroom
- Main Level
- Dining Room, Family Room, Kitchen, Living Room, Partial Bath(s), Street Entrance
- Views
- City Lights, Park, Sutro Tower
- Possession
- Close Of Escrow
- Architectural Style
- Victorian
- Special Listing Conditions
- None
- Fee
- $0
MLS and other Information regarding properties for sale as shown in Theo have been obtained from various sources such as sellers, public records, agents and other third parties. This information may relate to the condition of the property, permitted or unpermitted uses, zoning, square footage, lot size/acreage or other matters affecting value or desirability. Unless otherwise indicated in writing, neither brokers, agents nor Theo have verified, or will verify, such information. If any such information is important to buyer in determining whether to buy, the price to pay or intended use of the property, buyer is urged to conduct their own investigation with qualified professionals, satisfy themselves with respect to that information, and to rely solely on the results of that investigation.
School data provided by GreatSchools. School service boundaries are intended to be used as reference only. To verify enrollment eligibility for a property, contact the school directly.
