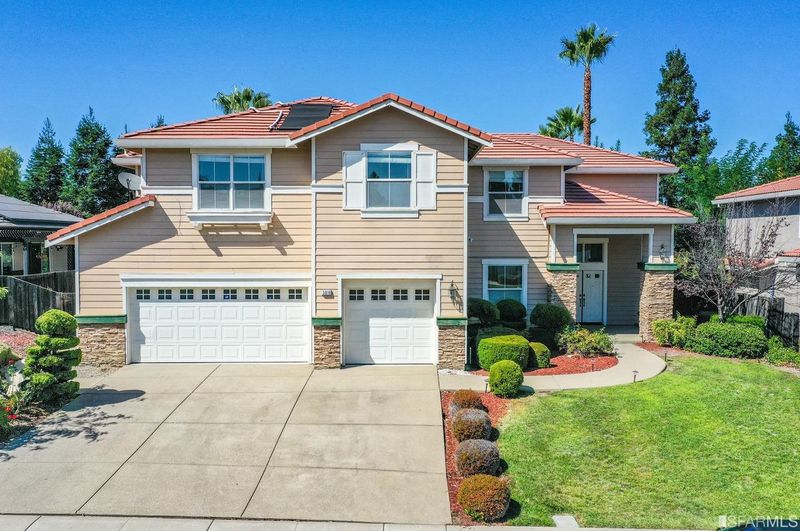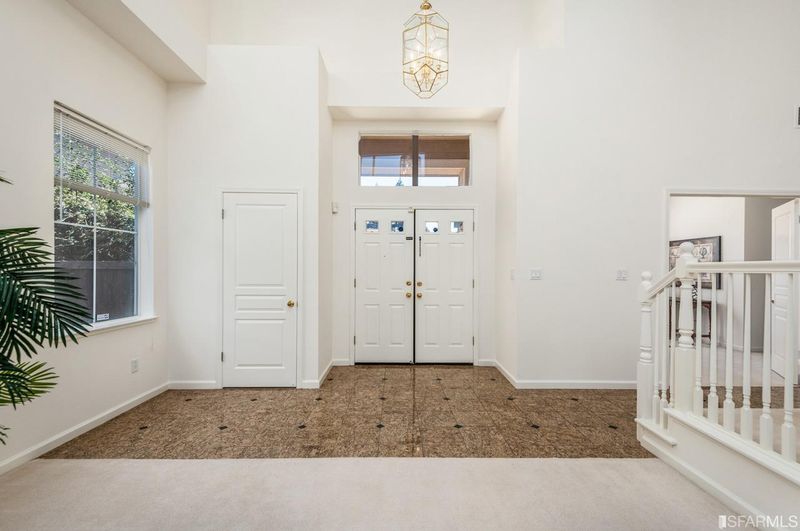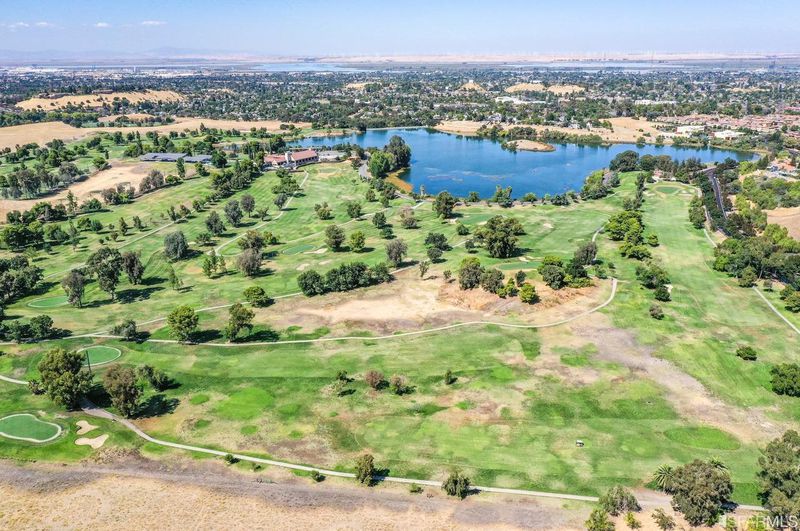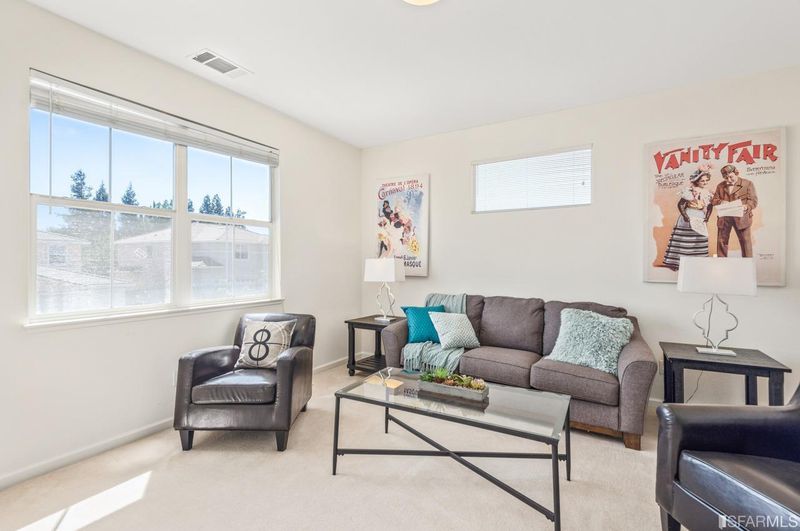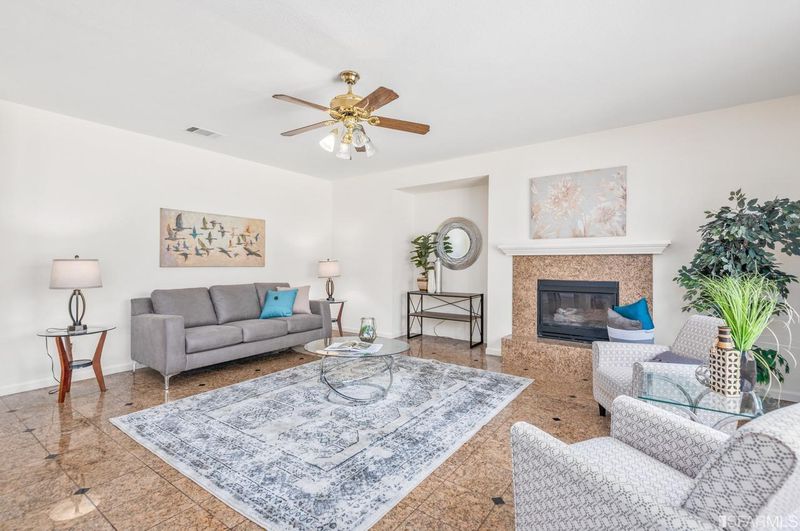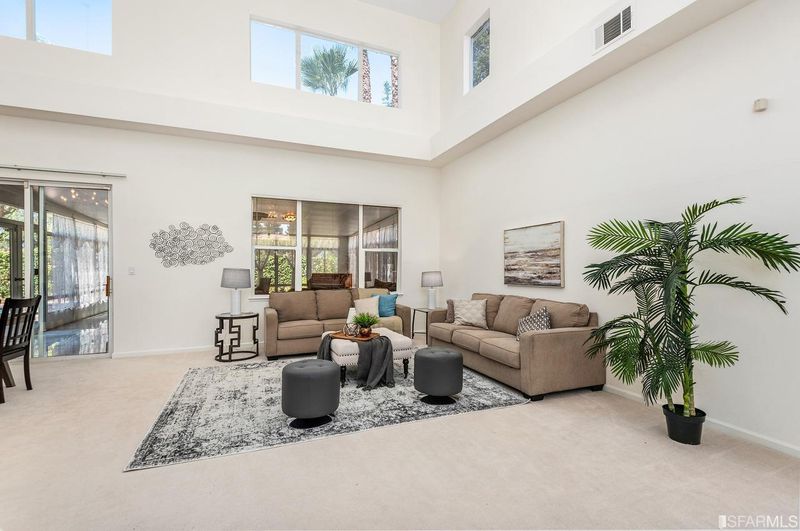 Sold 1.0% Under Asking
Sold 1.0% Under Asking
$682,000
3,715
SQ FT
$184
SQ/FT
5016 Union Mine Dr
@ Stewartville - 18 - Antioch/Oakley, Antioch
- 6 Bed
- 3 Bath
- 0 Park
- 3,715 sqft
- Antioch
-

Beautiful large home in the most desirable Antioch neighborhood! Five Bedrooms plus den Three Full Bathrooms. Downstairs bedroom and full bath. 3,715 sq feet of living space on a 8,580 sq ft lot. Built in the year 1997. High Vaulted ceilings with lots of windows in living and dining rooms with slider to humongous permitted Sun Room. Over sized kitchen with granite counter tops , island, Breakfast nook and family room overlooking the pool.Updated flooring throughout the main level.Gigantic laundry room. 3 car garage. Fantastic location; walk or ride your bike to the Contra Loma Regional Park and Lone Tree Golf Course and Event Center. Easy access to freeways, BART, Shops and Restaurants
- Days on Market
- 56 days
- Current Status
- Sold
- Sold Price
- $682,000
- Under List Price
- 1.0%
- Original Price
- $699,000
- List Price
- $689,000
- On Market Date
- Sep 16, 2019
- Contract Date
- Nov 11, 2019
- Close Date
- Dec 3, 2019
- Property Type
- Single-Family Homes
- District
- 18 - Antioch/Oakley
- Zip Code
- 94531
- MLS ID
- 490057
- APN
- 075-490-036-3
- Year Built
- 1997
- Stories in Building
- Unavailable
- Possession
- Close of Escrow
- COE
- Dec 3, 2019
- Data Source
- SFAR
- Origin MLS System
Dallas Ranch Middle School
Public 6-8 Middle
Students: 911 Distance: 0.5mi
New Horizon Academy
Private K-12
Students: 9 Distance: 0.6mi
Muir (John) Elementary School
Public K-5 Elementary
Students: 570 Distance: 1.0mi
Lone Tree Elementary School
Public K-5 Elementary
Students: 588 Distance: 1.2mi
Sutter Elementary School
Public K-5 Elementary
Students: 589 Distance: 1.3mi
Hilltop Christian
Private K-8 Combined Elementary And Secondary, Religious, Coed
Students: 102 Distance: 1.4mi
- Bed
- 6
- Bath
- 3
- Shower and Tub, Tub in Master Bdrm
- Parking
- 0
- SQ FT
- 3,715
- SQ FT Source
- Per Tax Records
- Lot SQ FT
- 8,580.0
- Lot Acres
- 0.2 Acres
- Kitchen
- Gas Range, Self-Cleaning Oven, Double Oven, Refrigerator, Ice Maker, Dishwasher, Microwave, Garbage Disposal, Granite Counter, Island, Pantry
- Cooling
- Central Air
- Dining Room
- Formal
- Disclosures
- Disclosure Pkg Avail, Prelim Title Report, Mello-Roos Discl, RE Transfer Discl, Sellers Sup to TDS, Lead Hazard Discl, Strctrl Pst Cntr Rpt
- Exterior Details
- Stucco, Wood Siding
- Family Room
- Cathedral/Vaulted
- Living Room
- Cathedral/Vaulted
- Flooring
- Wall to Wall Carpet, Tile
- Foundation
- Concrete Slab
- Fire Place
- 1, Gas Burning, Family Room
- Heating
- Central Air
- Laundry
- 220 Volt Wiring, Hookups Only, In Laundry Room
- Upper Level
- 4 Bedrooms, 2 Baths, 1 Master Suite
- Main Level
- 1 Bedroom, 1 Bath, Living Room, Dining Room, Family Room, Kitchen
- Views
- Partial
- Possession
- Close of Escrow
- Architectural Style
- Contemporary
- Special Listing Conditions
- None
- Fee
- $0
MLS and other Information regarding properties for sale as shown in Theo have been obtained from various sources such as sellers, public records, agents and other third parties. This information may relate to the condition of the property, permitted or unpermitted uses, zoning, square footage, lot size/acreage or other matters affecting value or desirability. Unless otherwise indicated in writing, neither brokers, agents nor Theo have verified, or will verify, such information. If any such information is important to buyer in determining whether to buy, the price to pay or intended use of the property, buyer is urged to conduct their own investigation with qualified professionals, satisfy themselves with respect to that information, and to rely solely on the results of that investigation.
School data provided by GreatSchools. School service boundaries are intended to be used as reference only. To verify enrollment eligibility for a property, contact the school directly.
