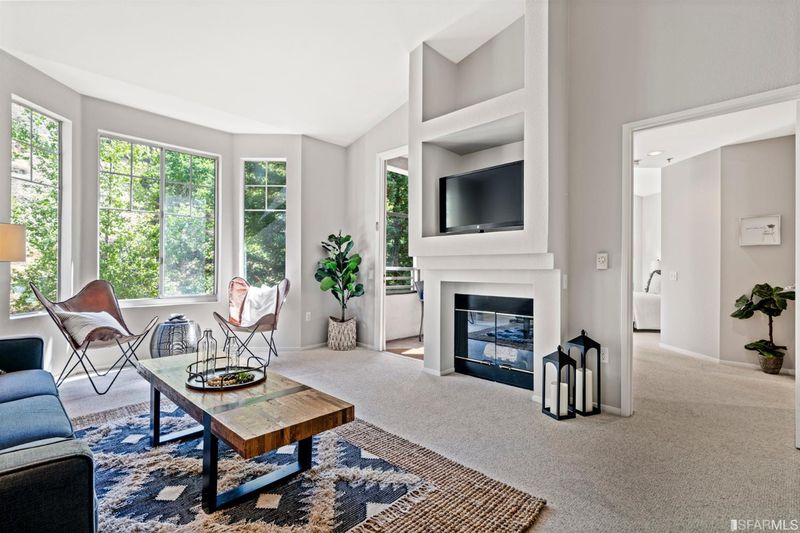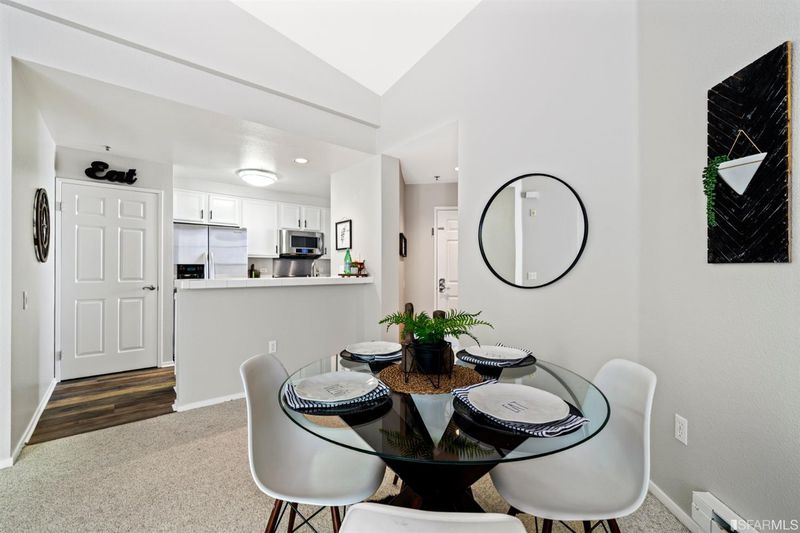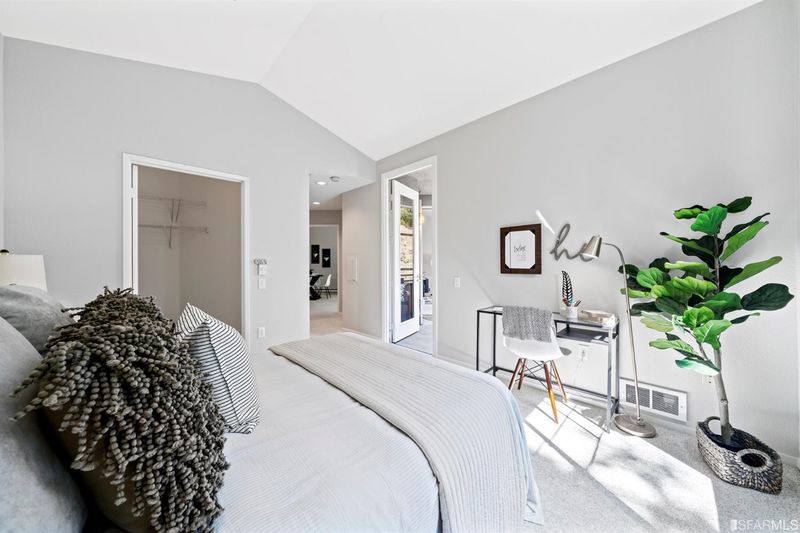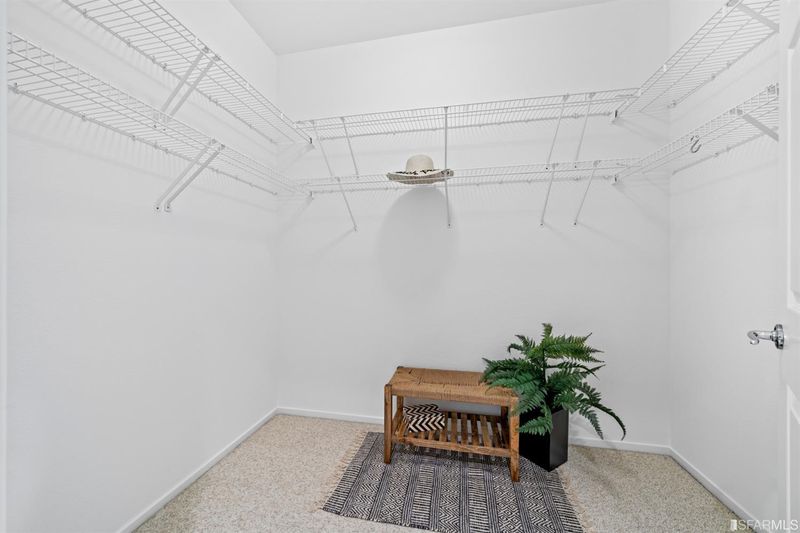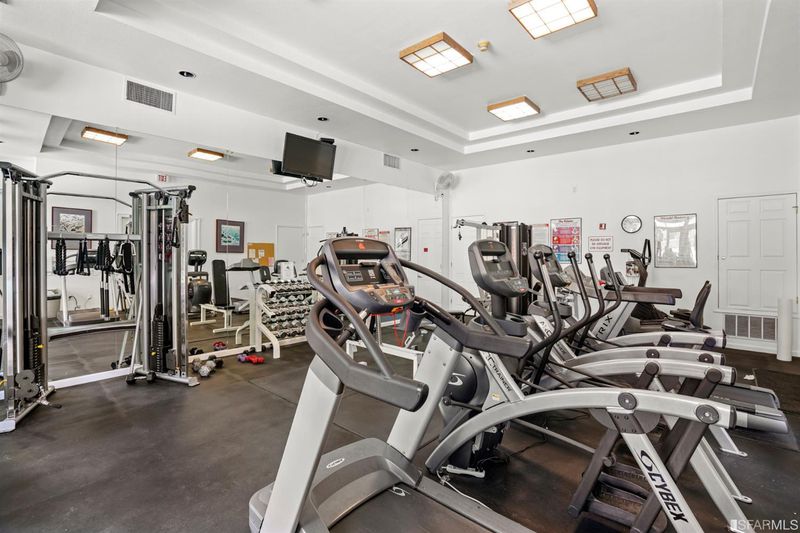 Sold 14.7% Over Asking
Sold 14.7% Over Asking
$740,000
1,119
SQ FT
$661
SQ/FT
180 caldecott lane, #313
@ Caldecott Lane - 19 - Oakland, Oakland
- 2 Bed
- 2 Bath
- 0 Park
- 1,119 sqft
- Oakland
-

Modern. Sharp. Perfect. Delight in the serenity and comfort of this exquisite top floor 2-bedroom 2-bath 2-balcony condominium gem. A fantastic property, it will connect with you from the moment you step through the front door. Completed masterfully from floor to ceiling, this defining condo features a remarkable display of both natural light and peaceful outdoor views. From the luxuriously tall ceilings and the stainless-steel appliances, to the rotunda white interior and double walk-in closets, each room is designed to make you feel at ease and at home. Weather enjoying drinks with friends served from the kitchen's open countertops, or sitting down to a meal prepared for your loved ones, it's hard not to be dazzled by the home's fine design. Highlights: Stainless Steel and Tiled Kitchen. Double King-Sized Bedrooms. Double Walk-in Closets. Double Private Balconies. Top-end Berber carpeting. In-home Laundry. Garaged 2-Car Tandem Parking. Storage on Balcony.
- Days on Market
- 16 days
- Current Status
- Sold
- Sold Price
- $740,000
- Over List Price
- 14.7%
- Original Price
- $645,000
- List Price
- $645,000
- On Market Date
- Sep 15, 2019
- Contract Date
- Oct 1, 2019
- Close Date
- Oct 15, 2019
- Property Type
- Condominium
- District
- 19 - Oakland
- Zip Code
- 94618
- MLS ID
- 490018
- APN
- 48H752138
- Year Built
- 0
- Stories in Building
- Unavailable
- Number of Units
- 433
- Possession
- Close of Escrow
- COE
- Oct 15, 2019
- Data Source
- SFAR
- Origin MLS System
Kaiser Elementary School
Public K-5 Elementary
Students: 268 Distance: 0.7mi
Bentley
Private K-8 Combined Elementary And Secondary, Nonprofit
Students: 700 Distance: 0.8mi
Doulos Academy
Private 1-12
Students: 6 Distance: 1.1mi
The College Preparatory School
Private 9-12 Secondary, Coed
Students: 363 Distance: 1.2mi
Aurora School
Private K-5 Alternative, Elementary, Coed
Students: 100 Distance: 1.2mi
Hillcrest Elementary School
Public K-8 Elementary
Students: 388 Distance: 1.3mi
- Bed
- 2
- Bath
- 2
- Shower Over Tub
- Parking
- 0
- Enclosed, Guest Spaces, Private, Garage
- SQ FT
- 1,119
- SQ FT Source
- Per Owner
- Kitchen
- 220 Volt Wiring, Gas Range, Cooktop Stove, Built-In Oven, Refrigerator, Freezer, Dishwasher, Microwave, Garbage Disposal, Tile Counter
- Cooling
- Electric, Baseboard Heaters
- Dining Room
- Dining Area
- Disclosures
- Disclosure Pkg Avail
- Exterior Details
- Stucco
- Family Room
- View, Cathedral/Vaulted
- Living Room
- View, Cathedral/Vaulted
- Flooring
- Wall to Wall Carpet, Vinyl
- Fire Place
- 1, Gas Burning
- Heating
- Electric, Baseboard Heaters
- Laundry
- 220 Volt Wiring, Washer/Dryer, In Closet
- Main Level
- 2 Bedrooms, 2 Baths, Living Room, Dining Room, Kitchen
- Views
- Woods, Forest
- Possession
- Close of Escrow
- Architectural Style
- Contemporary, Modern/High Tech
- Special Listing Conditions
- None
- * Fee
- $531
- *Fee includes
- Water, Garbage, Ext Bldg Maintenance, Grounds Maintenance, Earthquake Insurance, and Outside Management
MLS and other Information regarding properties for sale as shown in Theo have been obtained from various sources such as sellers, public records, agents and other third parties. This information may relate to the condition of the property, permitted or unpermitted uses, zoning, square footage, lot size/acreage or other matters affecting value or desirability. Unless otherwise indicated in writing, neither brokers, agents nor Theo have verified, or will verify, such information. If any such information is important to buyer in determining whether to buy, the price to pay or intended use of the property, buyer is urged to conduct their own investigation with qualified professionals, satisfy themselves with respect to that information, and to rely solely on the results of that investigation.
School data provided by GreatSchools. School service boundaries are intended to be used as reference only. To verify enrollment eligibility for a property, contact the school directly.
